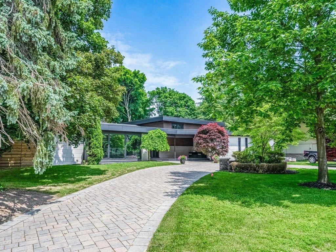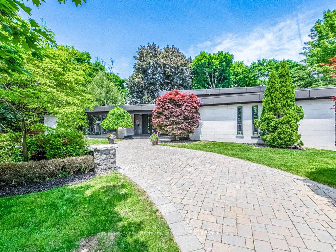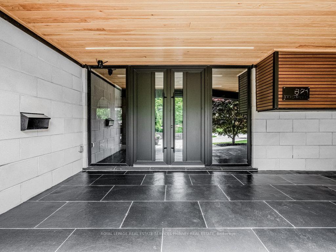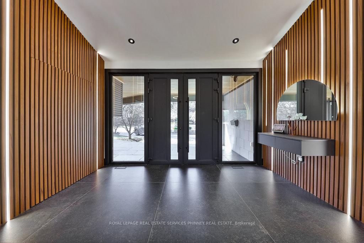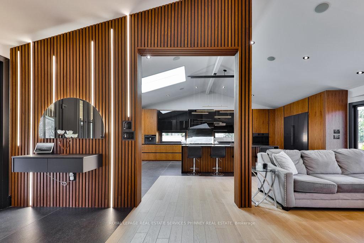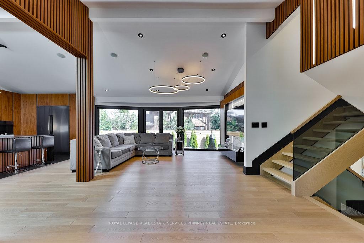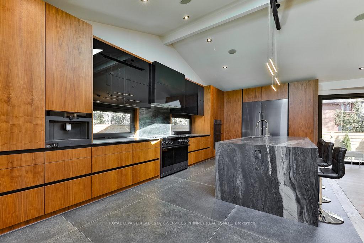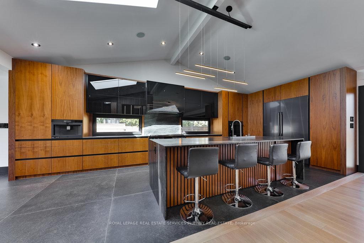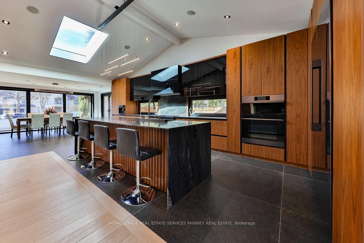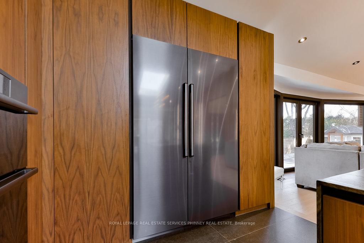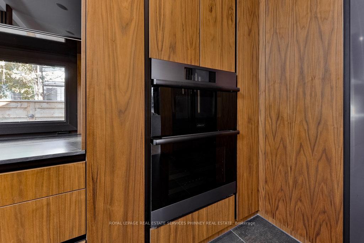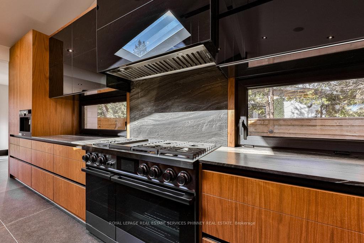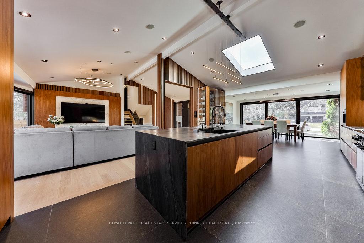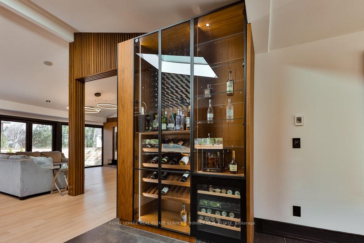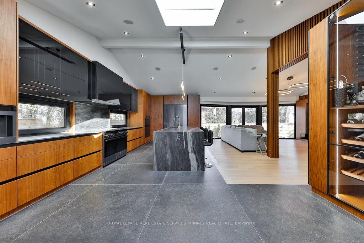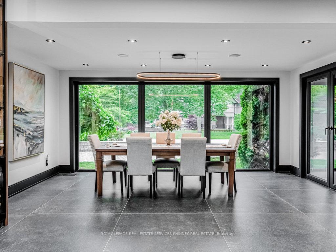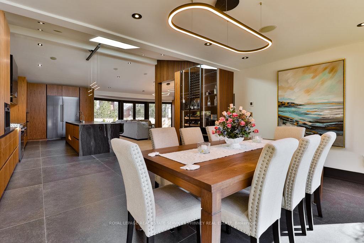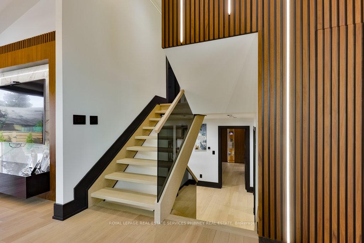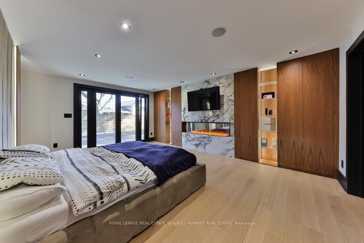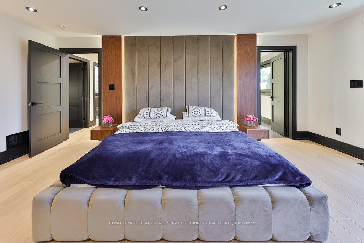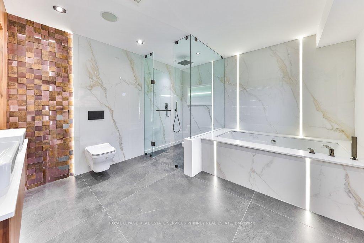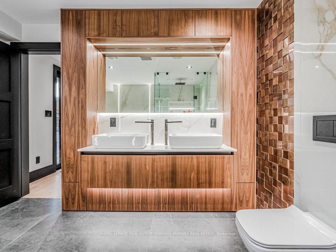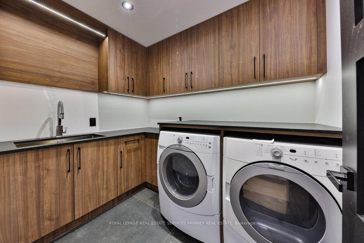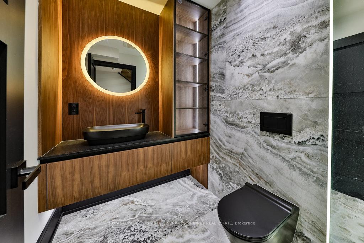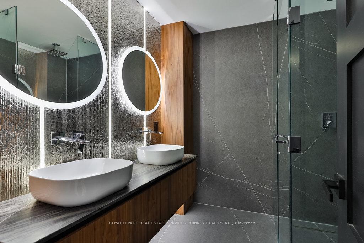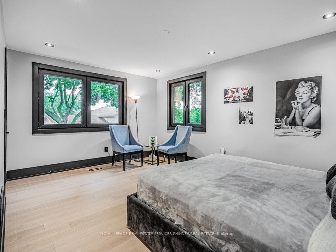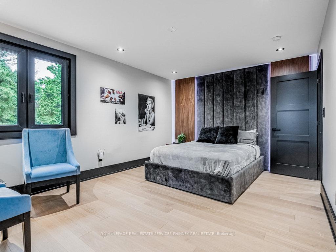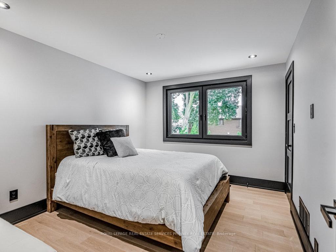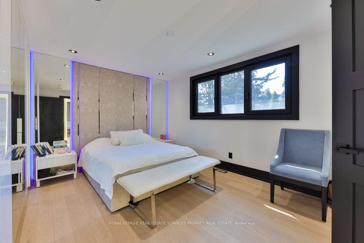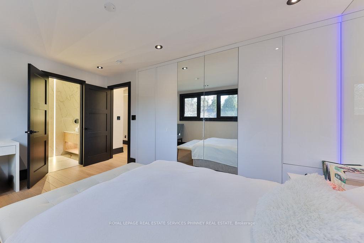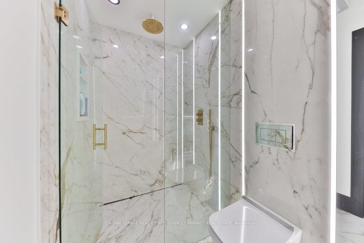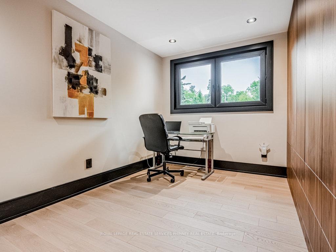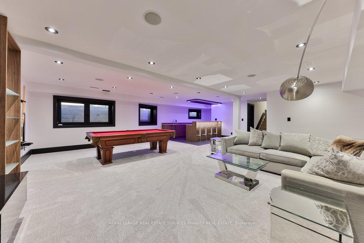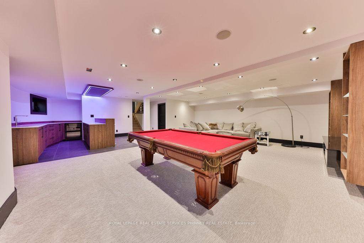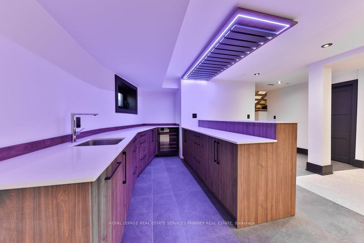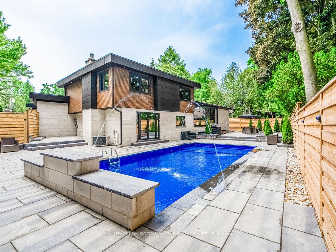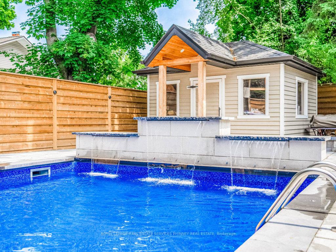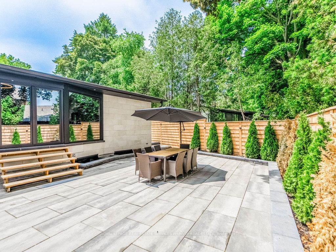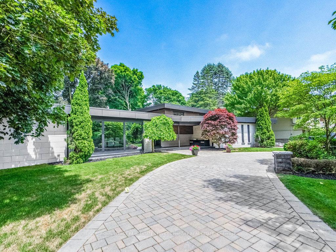$3,988,000
Available - For Sale
Listing ID: W12065882
621 Sir Richard's Road , Mississauga, L5C 1A3, Peel
| A modern and luxurious five-bedroom family home situated in an exclusive and quaint community of South Mississauga high above the Credit Valley and PGA tour-famous Mississauga Golf &Country Club. A stunning mid-century modern-inspired abode where Functionality, Luxury and Contemporary design meet in perfect harmony. A trophy residence for those who seek Magazine-worthy design and quality craftsmanship. Loaded with tasteful features and accents. Soaring vaulted ceilings, White Oak Hardwood and Porcelain tile floors, Italian Onyx countertops and High-end appliances, Walnut cabinetry, integrated lighting features, built-in sound system, to name a few. Large Domex triple-pane thermal efficient windows and doors with safety glass, multi-point locking, and security camera system. Multiple walk-outs to allow an indoor-outdoor lifestyle. Enjoy the completely reimagined backyard landscaped with gorgeous stone and lighting features, a new inground pool and cabana. Truly an entertainers delight! |
| Price | $3,988,000 |
| Taxes: | $12164.00 |
| Occupancy: | Owner |
| Address: | 621 Sir Richard's Road , Mississauga, L5C 1A3, Peel |
| Directions/Cross Streets: | Mavis Rd & Queensway W |
| Rooms: | 10 |
| Bedrooms: | 5 |
| Bedrooms +: | 0 |
| Family Room: | T |
| Basement: | Finished |
| Level/Floor | Room | Length(ft) | Width(ft) | Descriptions | |
| Room 1 | Ground | Kitchen | 19.09 | 11.58 | B/I Appliances, Custom Counter, Vaulted Ceiling(s) |
| Room 2 | Ground | Dining Ro | 16.83 | 17.84 | Porcelain Floor, W/O To Patio, Window Floor to Ceil |
| Room 3 | Ground | Family Ro | 21.09 | 19.84 | Hardwood Floor, W/O To Yard, Bay Window |
| Room 4 | In Between | Primary B | 18.99 | 14.24 | 5 Pc Ensuite, Hardwood Floor, W/O To Pool |
| Room 5 | In Between | Laundry | 6.49 | 8.5 | Laundry Sink, Porcelain Floor |
| Room 6 | Second | Bedroom 2 | 15.91 | 11.32 | Hardwood Floor, B/I Closet |
| Room 7 | Second | Bedroom 3 | 12.66 | 7.68 | Hardwood Floor, B/I Closet |
| Room 8 | Second | Bedroom 4 | 12.07 | 10.17 | Hardwood Floor, B/I Closet |
| Room 9 | Second | Bedroom 5 | 10.33 | 15.09 | 3 Pc Ensuite, Hardwood Floor |
| Room 10 | Basement | Media Roo | 22.73 | 26.34 | B/I Bar, Built-in Speakers |
| Washroom Type | No. of Pieces | Level |
| Washroom Type 1 | 2 | In Betwe |
| Washroom Type 2 | 3 | Basement |
| Washroom Type 3 | 4 | Second |
| Washroom Type 4 | 5 | In Betwe |
| Washroom Type 5 | 0 |
| Total Area: | 0.00 |
| Property Type: | Detached |
| Style: | Sidesplit |
| Exterior: | Brick, Concrete Block |
| Garage Type: | Attached |
| (Parking/)Drive: | Circular D |
| Drive Parking Spaces: | 10 |
| Park #1 | |
| Parking Type: | Circular D |
| Park #2 | |
| Parking Type: | Circular D |
| Pool: | Inground |
| Other Structures: | Other |
| Approximatly Square Footage: | 2500-3000 |
| Property Features: | Fenced Yard, Hospital |
| CAC Included: | N |
| Water Included: | N |
| Cabel TV Included: | N |
| Common Elements Included: | N |
| Heat Included: | N |
| Parking Included: | N |
| Condo Tax Included: | N |
| Building Insurance Included: | N |
| Fireplace/Stove: | Y |
| Heat Type: | Forced Air |
| Central Air Conditioning: | Central Air |
| Central Vac: | N |
| Laundry Level: | Syste |
| Ensuite Laundry: | F |
| Sewers: | Sewer |
$
%
Years
This calculator is for demonstration purposes only. Always consult a professional
financial advisor before making personal financial decisions.
| Although the information displayed is believed to be accurate, no warranties or representations are made of any kind. |
| ROYAL LEPAGE REAL ESTATE SERVICES PHINNEY REAL ESTATE |
|
|
%20Edited%20For%20IPRO%20May%2029%202014.jpg?src=Custom)
Mohini Persaud
Broker Of Record
Bus:
905-796-5200
| Virtual Tour | Book Showing | Email a Friend |
Jump To:
At a Glance:
| Type: | Freehold - Detached |
| Area: | Peel |
| Municipality: | Mississauga |
| Neighbourhood: | Erindale |
| Style: | Sidesplit |
| Tax: | $12,164 |
| Beds: | 5 |
| Baths: | 4 |
| Fireplace: | Y |
| Pool: | Inground |
Locatin Map:
Payment Calculator:

