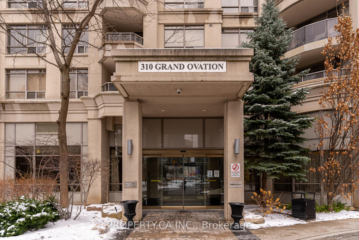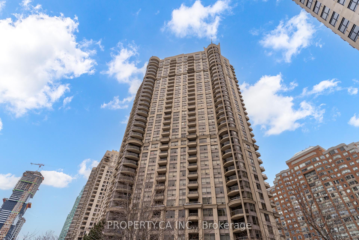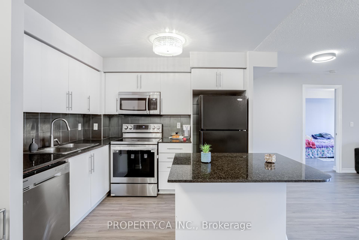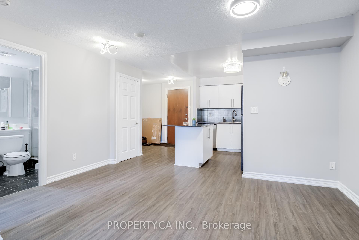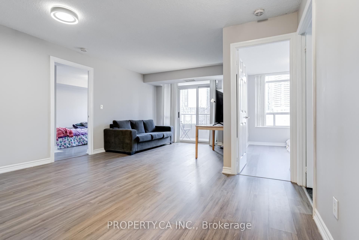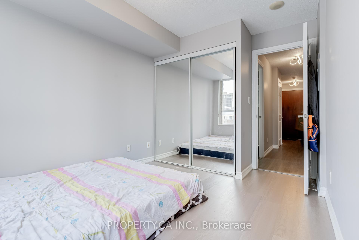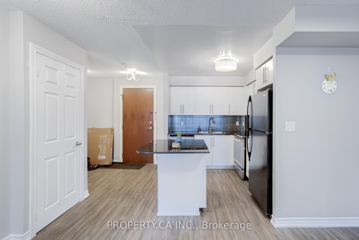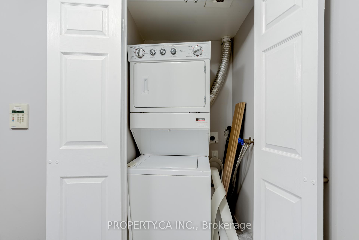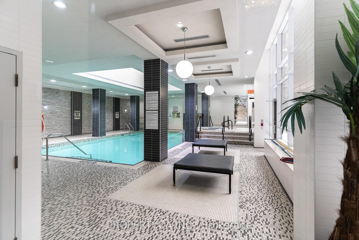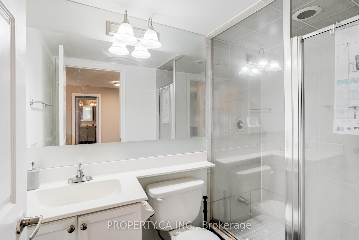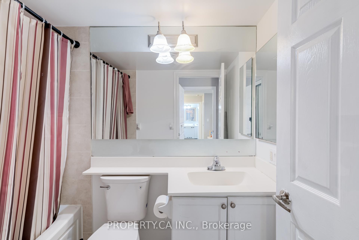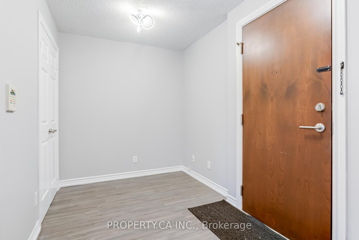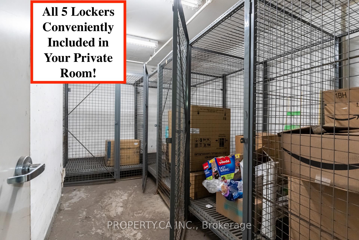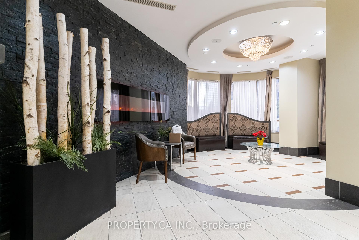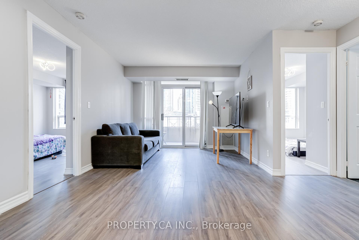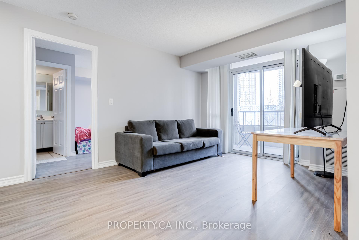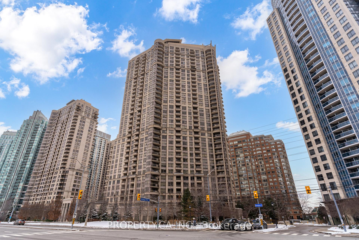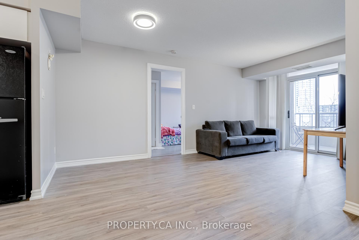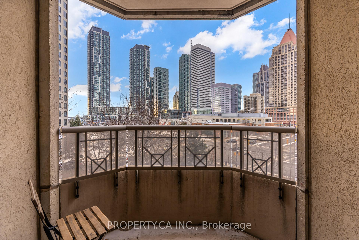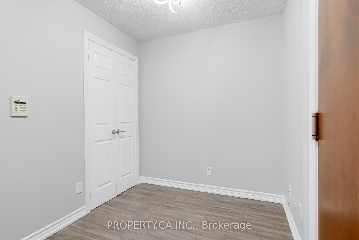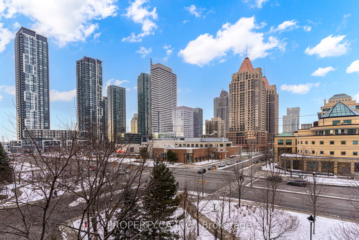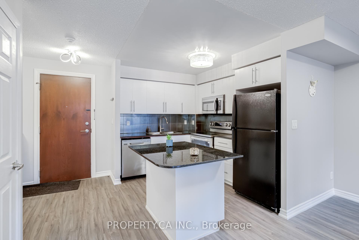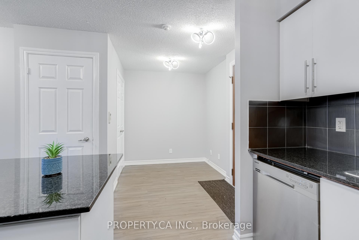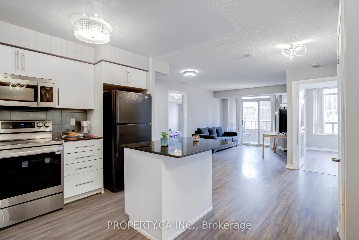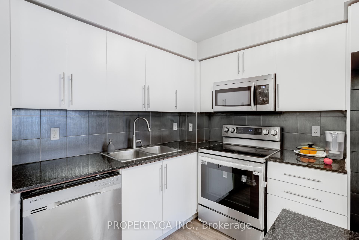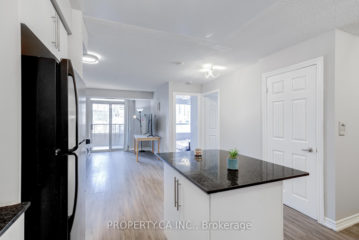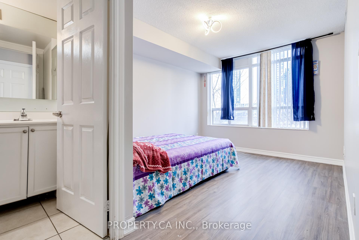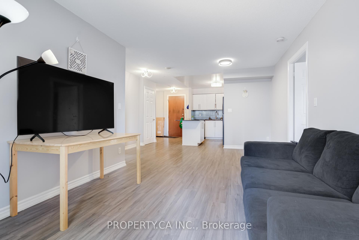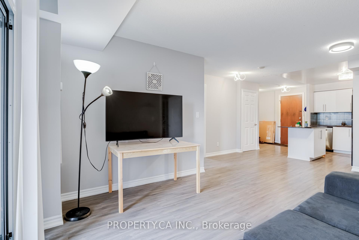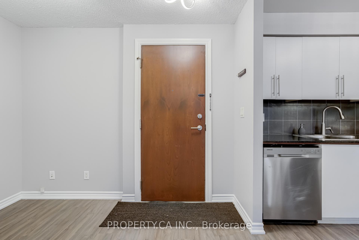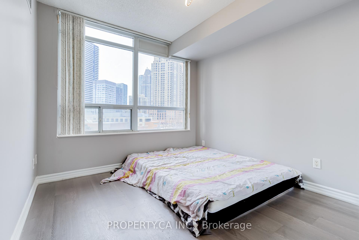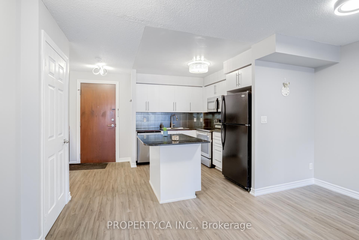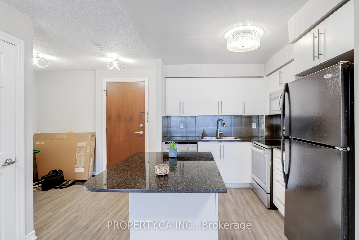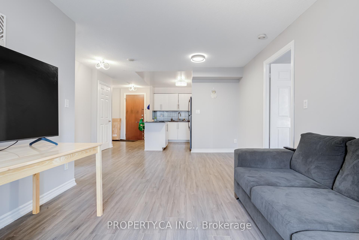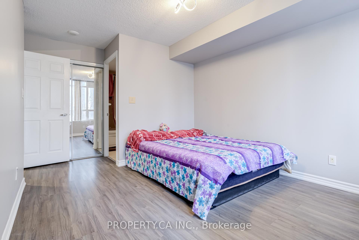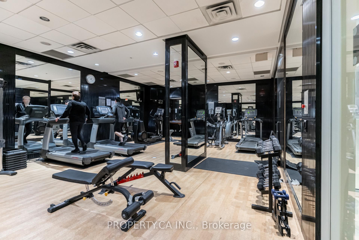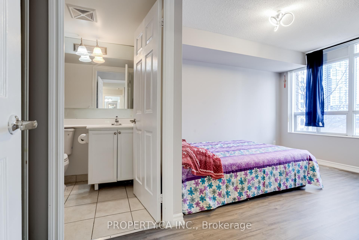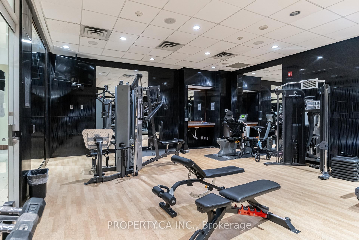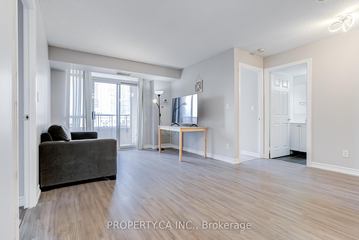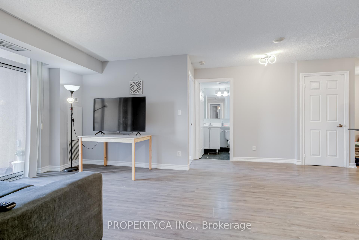$735,000
Available - For Sale
Listing ID: W11935144
310 Burnhamthorpe Rd , Unit 401, Mississauga, L5B 4P9, Ontario
| Discover modern comfort at Grand Ovation Condos! This recently upgraded 2-bedroom + den, 2-bathroom unit offers 859 sq ft of stylish living. Featuring upgraded appliances in 2024, the home boasts a contemporary kitchen with elegant modern countertops, a central island, and updated cabinetry, complemented by sleek laminate flooring and elegant lighting. The master bedroom features a walk-in closet and ensuite bath, while the private balcony provides a tranquil retreat. One of the standout features of this unit is the exclusive private storage room, equipped with five (5) secure wire-cage lockers, a rare find gem providing exceptional space and organization for your personal belongings. This is in addition to your dedicated parking space, ensuring convenience and security. Residents will also enjoy top-tier amenities such as a gym, concierge, rooftop terrace, party room, BBQ areas, and guest suites. The location is unbeatable perfectly situated steps from Square One Shopping Centre, and public transit, with quick access to Highway 403. Plus, it's just minutes away from multiple grocery stores, offering ultimate convenience for everyday essentials. Don't miss out on this unique opportunity schedule your viewing today! |
| Price | $735,000 |
| Taxes: | $3010.00 |
| Maintenance Fee: | 553.65 |
| Address: | 310 Burnhamthorpe Rd , Unit 401, Mississauga, L5B 4P9, Ontario |
| Province/State: | Ontario |
| Condo Corporation No | PSCC |
| Level | 4 |
| Unit No | 1 |
| Locker No | 165 |
| Directions/Cross Streets: | Living Arts/Burnhamthorpe Rd |
| Rooms: | 6 |
| Rooms +: | 1 |
| Bedrooms: | 2 |
| Bedrooms +: | 1 |
| Kitchens: | 1 |
| Family Room: | Y |
| Basement: | None |
| Level/Floor | Room | Length(ft) | Width(ft) | Descriptions | |
| Room 1 | Main | Living | 18.5 | 10.5 | Laminate, W/O To Balcony |
| Room 2 | Main | Dining | 18.5 | 10.5 | Laminate, Combined W/Living |
| Room 3 | Main | Den | 9.74 | 6.99 | Laminate, Open Concept |
| Room 4 | Main | Kitchen | 9.35 | 7.74 | Laminate, Centre Island, Granite Counter |
| Room 5 | Main | Prim Bdrm | 11.91 | 10.4 | Laminate, W/I Closet, 3 Pc Ensuite |
| Room 6 | Main | 2nd Br | 9.51 | 9.48 | Laminate, Closet |
| Washroom Type | No. of Pieces | Level |
| Washroom Type 1 | 3 | Flat |
| Washroom Type 2 | 3 | Flat |
| Approximatly Age: | 11-15 |
| Property Type: | Condo Apt |
| Style: | Apartment |
| Exterior: | Concrete |
| Garage Type: | Underground |
| Garage(/Parking)Space: | 1.00 |
| Drive Parking Spaces: | 0 |
| Park #1 | |
| Parking Type: | Owned |
| Exposure: | N |
| Balcony: | Open |
| Locker: | Owned |
| Pet Permited: | N |
| Approximatly Age: | 11-15 |
| Approximatly Square Footage: | 800-899 |
| Maintenance: | 553.65 |
| Water Included: | Y |
| Common Elements Included: | Y |
| Heat Included: | Y |
| Parking Included: | Y |
| Building Insurance Included: | Y |
| Fireplace/Stove: | N |
| Heat Source: | Gas |
| Heat Type: | Forced Air |
| Central Air Conditioning: | Central Air |
| Central Vac: | N |
| Laundry Level: | Main |
| Ensuite Laundry: | Y |
| Elevator Lift: | Y |
$
%
Years
This calculator is for demonstration purposes only. Always consult a professional
financial advisor before making personal financial decisions.
| Although the information displayed is believed to be accurate, no warranties or representations are made of any kind. |
| PROPERTY.CA INC. |
|
|
%20Edited%20For%20IPRO%20May%2029%202014.jpg?src=Custom)
Mohini Persaud
Broker Of Record
Bus:
905-796-5200
| Virtual Tour | Book Showing | Email a Friend |
Jump To:
At a Glance:
| Type: | Condo - Condo Apt |
| Area: | Peel |
| Municipality: | Mississauga |
| Neighbourhood: | City Centre |
| Style: | Apartment |
| Approximate Age: | 11-15 |
| Tax: | $3,010 |
| Maintenance Fee: | $553.65 |
| Beds: | 2+1 |
| Baths: | 2 |
| Garage: | 1 |
| Fireplace: | N |
Locatin Map:
Payment Calculator:

