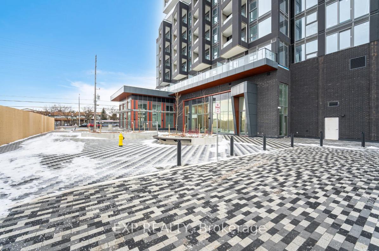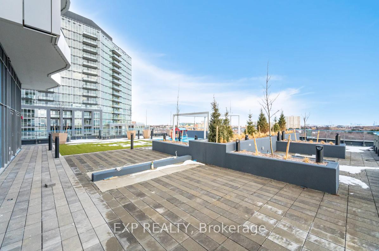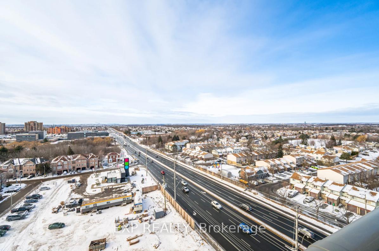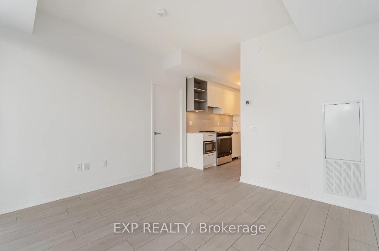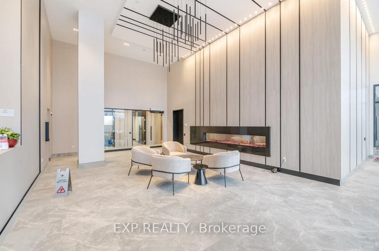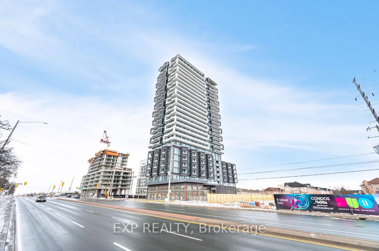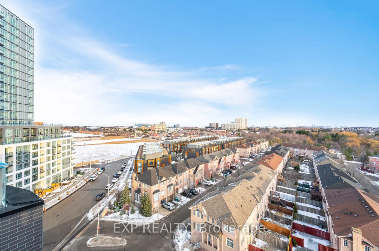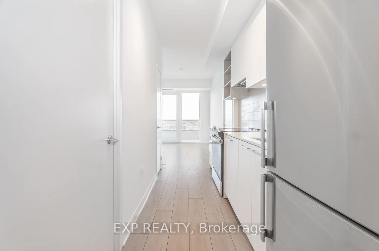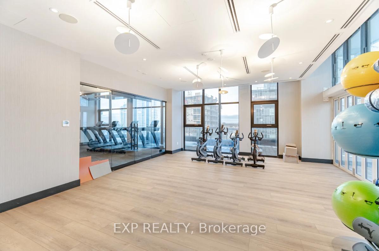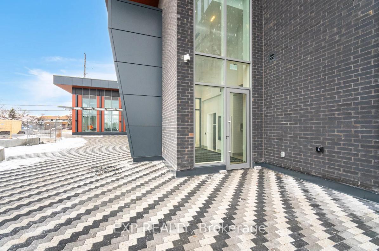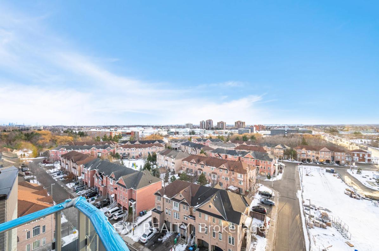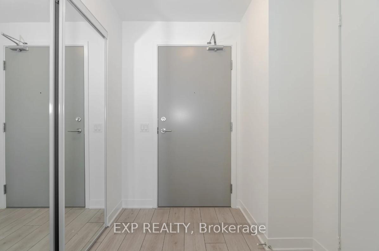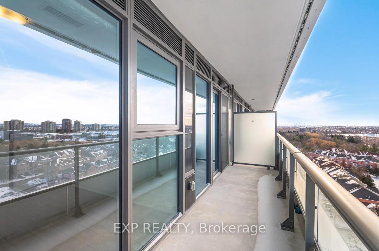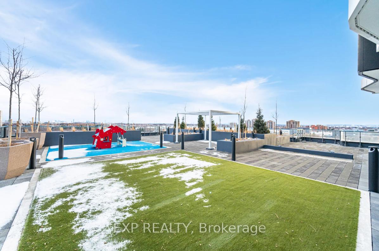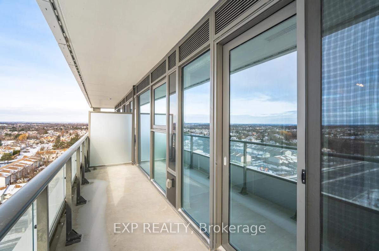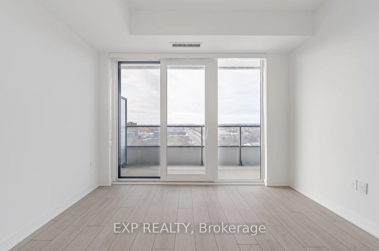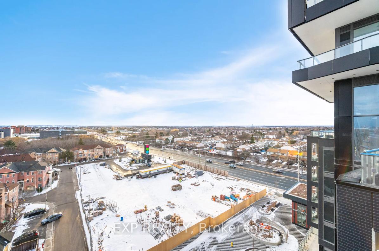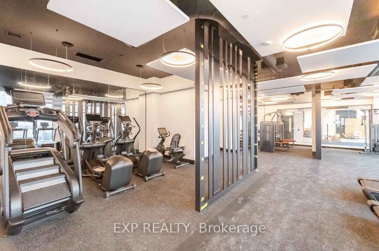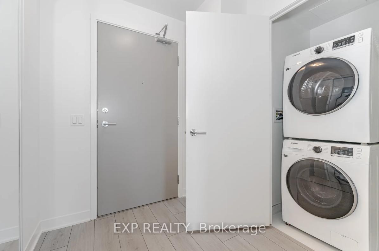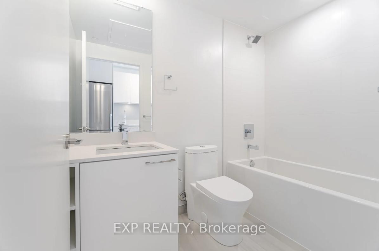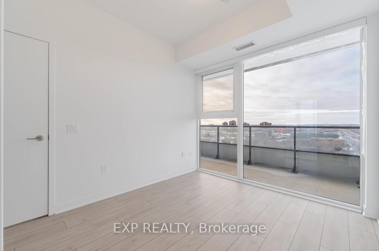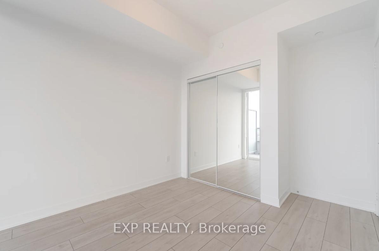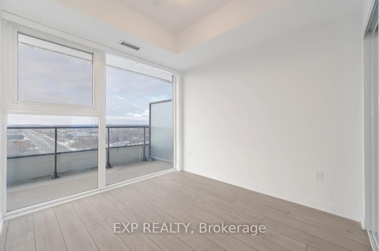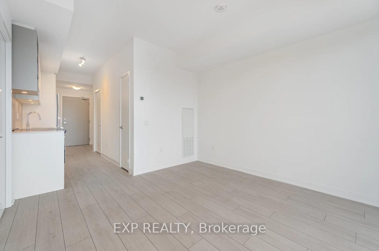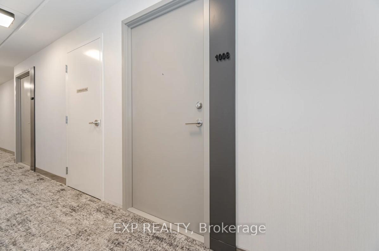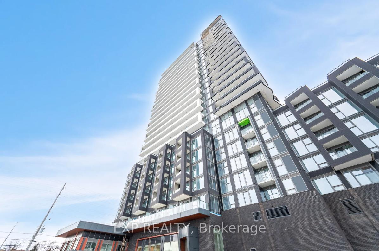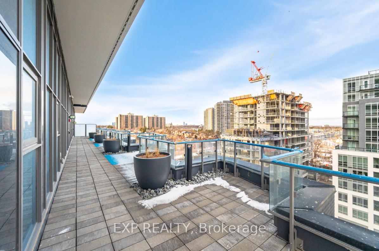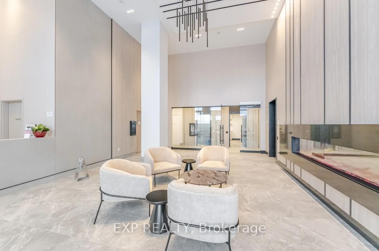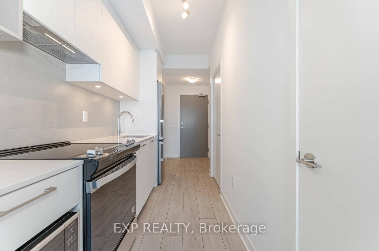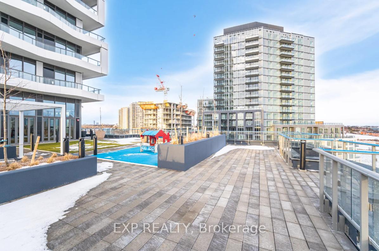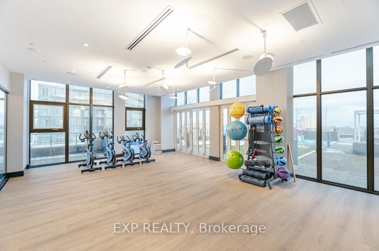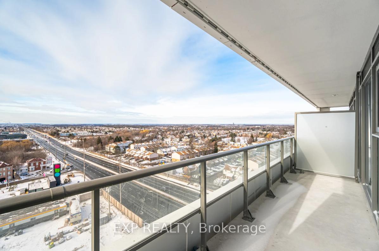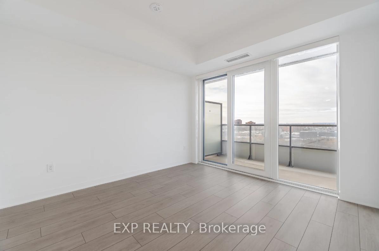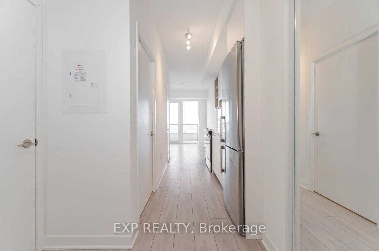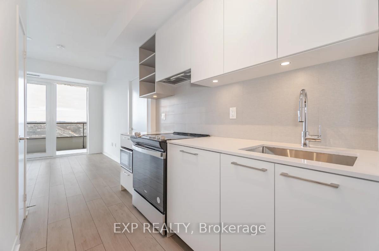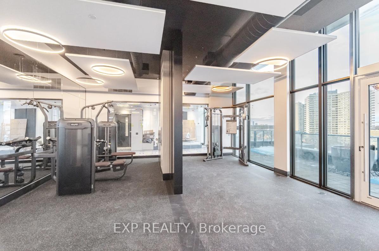$1,800
Available - For Rent
Listing ID: W11945428
260 Malta Ave , Unit 1008, Brampton, L6Y 0B5, Ontario
| Be the first to live here! Brand New Duo Condos offers the best of Brampton, just steps away from the Gateway Terminal and the future home of the LRT. Conveniently located near Sheridan College, major highways, parks, golf courses, and shopping. This brand-new condo features a modern 1-bedroom apartment, 505 sq ft with a 106 sq ft balcony, boasting 10' ceilings, open-concept design, wide plank laminate floors, designer cabinetry, quartz countertops, and stainless steel appliances.The building is packed with incredible amenities, including a full gym and yoga studio on the 8th floor, a children's daycare space with a viewing area for parents, and an outdoor terrace for shared relaxation. Residents can also enjoy a pet washing center, boardroom, party room, co-work hub, and meeting rooms. The rooftop terrace offers an outdoor lounge with dining, BBQ, and sun cabanas. This is a lifestyle you dont want to miss! **EXTRAS** Check out virtual tour! https://unbranded.mediatours.ca/property/1008-260-malta-avenue-brampton/ |
| Price | $1,800 |
| Address: | 260 Malta Ave , Unit 1008, Brampton, L6Y 0B5, Ontario |
| Province/State: | Ontario |
| Condo Corporation No | PSCC |
| Level | 10 |
| Unit No | 08 |
| Directions/Cross Streets: | Steeles Ave W & Hurontario St |
| Rooms: | 4 |
| Bedrooms: | 1 |
| Bedrooms +: | |
| Kitchens: | 1 |
| Family Room: | N |
| Basement: | None |
| Furnished: | N |
| Level/Floor | Room | Length(ft) | Width(ft) | Descriptions | |
| Room 1 | Main | Living | 23.42 | 11.25 | Combined W/Dining, Window Flr to Ceil, W/O To Balcony |
| Room 2 | Main | Dining | 23.42 | 11.25 | Combined W/Kitchen, Laminate |
| Room 3 | Main | Kitchen | 23.42 | 11.25 | Combined W/Living, Stainless Steel Appl, Quartz Counter |
| Room 4 | Main | Prim Bdrm | 9.25 | 10.17 | Window Flr to Ceil, Laminate, Large Closet |
| Washroom Type | No. of Pieces | Level |
| Washroom Type 1 | 4 | Main |
| Approximatly Age: | New |
| Property Type: | Condo Apt |
| Style: | Apartment |
| Exterior: | Brick, Concrete |
| Garage Type: | None |
| Garage(/Parking)Space: | 0.00 |
| Drive Parking Spaces: | 0 |
| Park #1 | |
| Parking Type: | Owned |
| Exposure: | W |
| Balcony: | Open |
| Locker: | None |
| Pet Permited: | Restrict |
| Retirement Home: | N |
| Approximatly Age: | New |
| Approximatly Square Footage: | 500-599 |
| Building Amenities: | Bike Storage, Concierge, Gym, Party/Meeting Room, Rooftop Deck/Garden, Visitor Parking |
| Property Features: | Golf, Park, Public Transit, River/Stream, School |
| Fireplace/Stove: | N |
| Heat Source: | Electric |
| Heat Type: | Heat Pump |
| Central Air Conditioning: | Central Air |
| Central Vac: | N |
| Laundry Level: | Main |
| Ensuite Laundry: | Y |
| Elevator Lift: | Y |
| Although the information displayed is believed to be accurate, no warranties or representations are made of any kind. |
| EXP REALTY |
|
|
%20Edited%20For%20IPRO%20May%2029%202014.jpg?src=Custom)
Mohini Persaud
Broker Of Record
Bus:
905-796-5200
| Virtual Tour | Book Showing | Email a Friend |
Jump To:
At a Glance:
| Type: | Condo - Condo Apt |
| Area: | Peel |
| Municipality: | Brampton |
| Neighbourhood: | Fletcher's Creek South |
| Style: | Apartment |
| Approximate Age: | New |
| Beds: | 1 |
| Baths: | 1 |
| Fireplace: | N |
Locatin Map:

