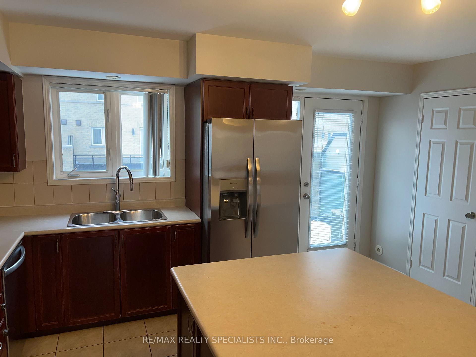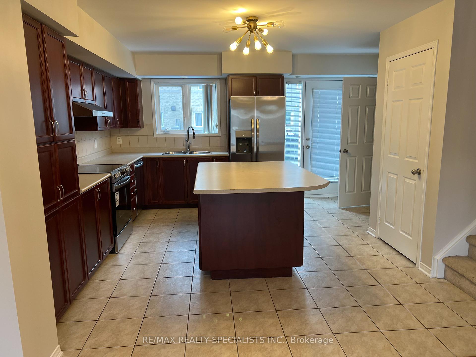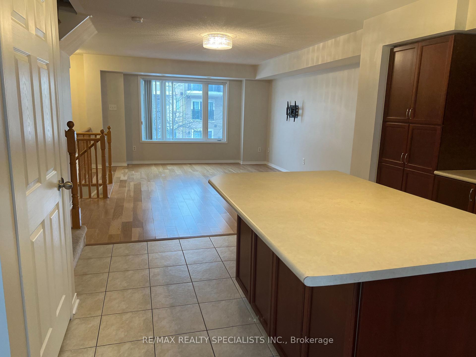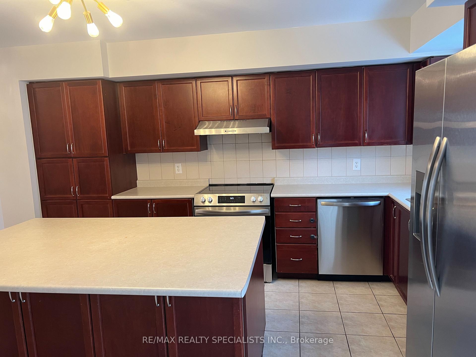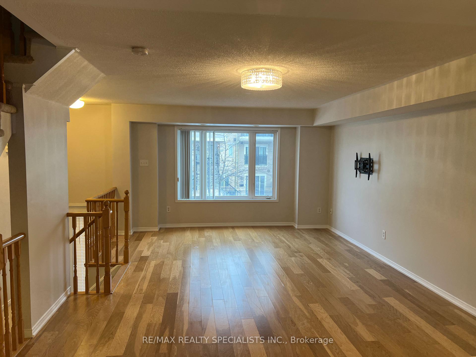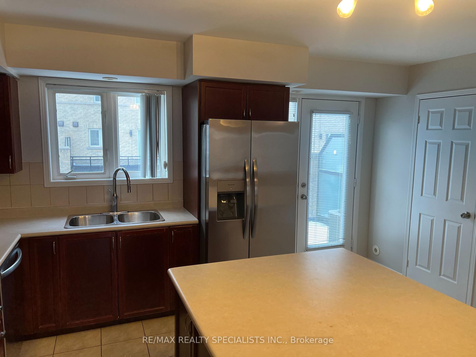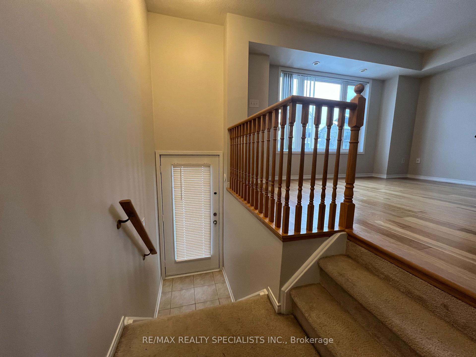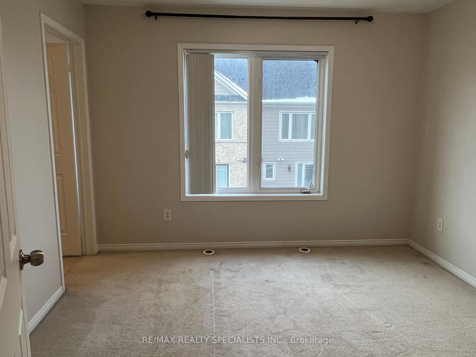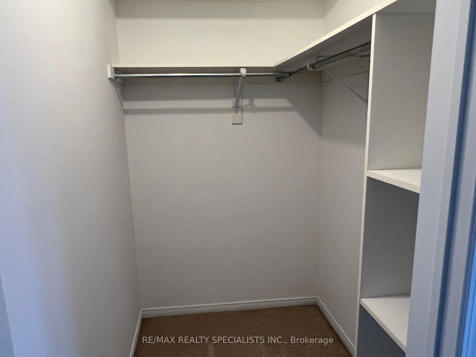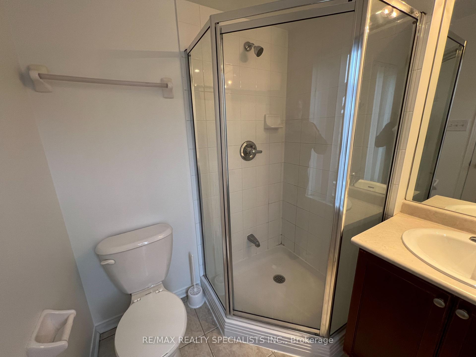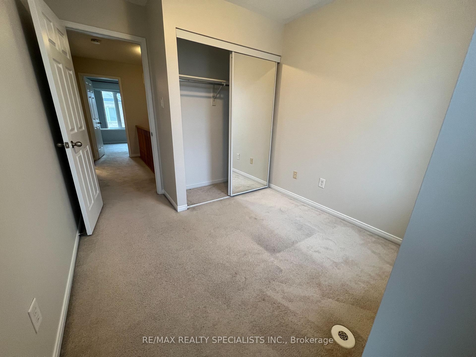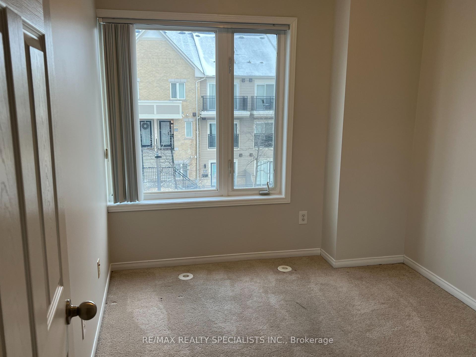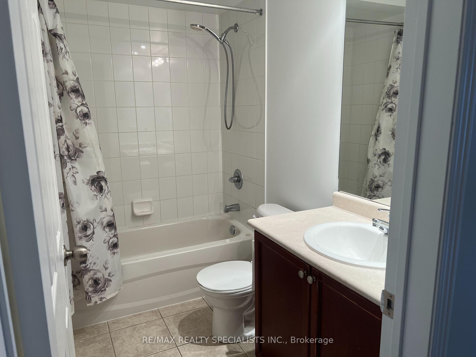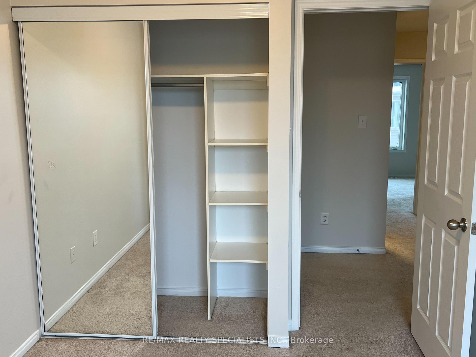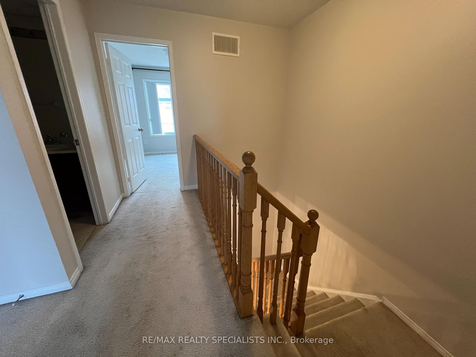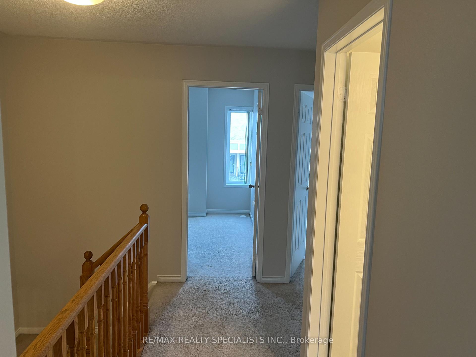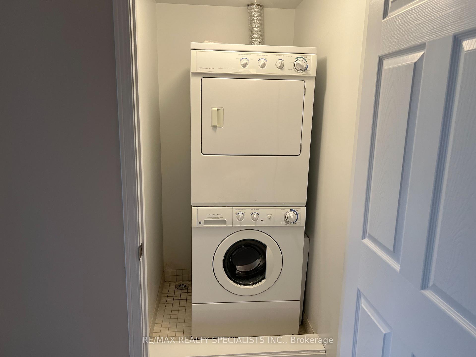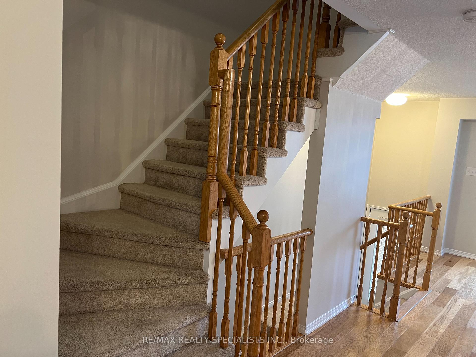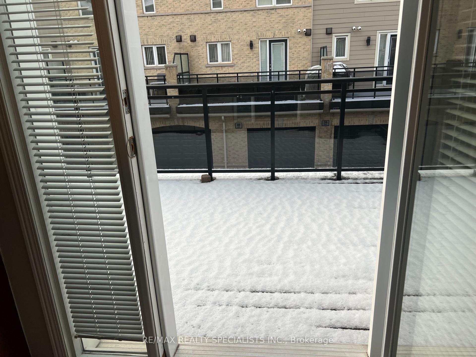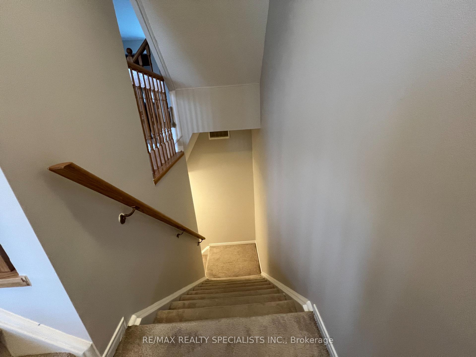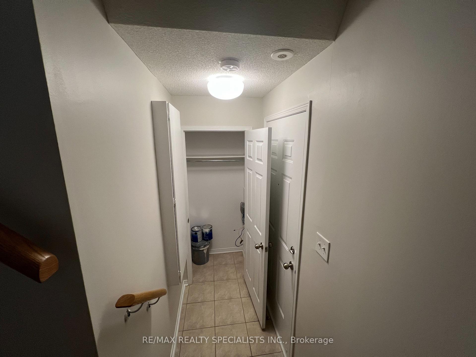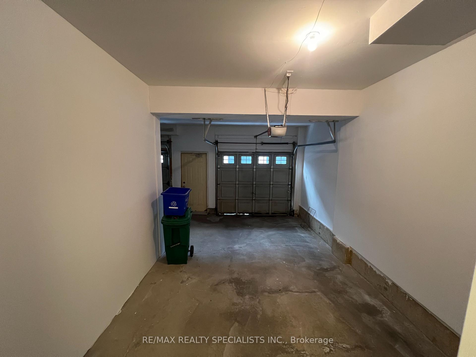$3,600
Available - For Rent
Listing ID: W11949502
5035 OSCAR PETERSON Blvd , Unit 49, Mississauga, L5M 0P4, Ontario
| Unique and rarely available Townhouse for lease ,freshly painted and 4 New S/S Appliances, quick access to public transit, Highways 401, 403 and 407 - in the area there are multiple shopping centers such as the the Erin Mills Town Centre, the Meadowvale Town Centre and the RIDGEWAY PLAZA. Numerous other shops, grocery stores and other smaller plazas near by. Easy access to walking paths, numerous schools, a library, community centers - a short drive to Erin Mills Twin Arena, the Credit Valley Hospital, a Go Train station - Streetsville, University of Toronto, conservation areas and the Credit River with all its walking trails and parks and many other local amenities - this Townhouse is a well laid out 3 bedroom townhouse with an open living plan, an open concept kitchen with an island/breakfast bar, a walkout to the main floor terrace, laminate floors on the main floor and entire house has been freshly painted - it is move in ready **EXTRAS** Primary bedroom has an en-suite bathroom and a walk-in closet, a second floor laundry and 2additional bedrooms, the roof has just been replaced ,there is direct access to the single car garage ,there is plenty of visitor Parking |
| Price | $3,600 |
| Address: | 5035 OSCAR PETERSON Blvd , Unit 49, Mississauga, L5M 0P4, Ontario |
| Province/State: | Ontario |
| Condo Corporation No | PSCC |
| Level | 2 |
| Unit No | 49 |
| Directions/Cross Streets: | WINSTON CHURCHILL AND EGLINTON |
| Rooms: | 6 |
| Bedrooms: | 3 |
| Bedrooms +: | |
| Kitchens: | 1 |
| Family Room: | N |
| Basement: | None |
| Furnished: | N |
| Level/Floor | Room | Length(ft) | Width(ft) | Descriptions | |
| Room 1 | Main | Kitchen | 15.15 | 14.46 | Ceramic Floor, Stainless Steel Appl, W/O To Patio |
| Room 2 | Main | Living | 17.02 | 13.97 | Laminate, Open Concept, Combined W/Dining |
| Room 3 | Main | Dining | 17.02 | 13.97 | Laminate, Open Concept, Combined W/Living |
| Room 4 | 2nd | Prim Bdrm | 14.76 | 10.63 | 3 Pc Ensuite, Broadloom, W/I Closet |
| Room 5 | 2nd | 2nd Br | 10.63 | 9.38 | Broadloom, Window, Closet |
| Room 6 | 2nd | 3rd Br | 10.46 | 8.5 | Broadloom, Window, Closet |
| Washroom Type | No. of Pieces | Level |
| Washroom Type 1 | 4 | 2nd |
| Washroom Type 2 | 3 | 2nd |
| Washroom Type 3 | 2 | Main |
| Property Type: | Condo Townhouse |
| Style: | 2-Storey |
| Exterior: | Brick, Stucco/Plaster |
| Garage Type: | Built-In |
| Garage(/Parking)Space: | 1.00 |
| Drive Parking Spaces: | 0 |
| Park #1 | |
| Parking Type: | Owned |
| Exposure: | Nw |
| Balcony: | Terr |
| Locker: | None |
| Pet Permited: | N |
| Approximatly Square Footage: | 1200-1399 |
| Building Amenities: | Visitor Parking |
| Property Features: | Hospital, Park, Public Transit, School |
| Water Included: | Y |
| Common Elements Included: | Y |
| Parking Included: | Y |
| Fireplace/Stove: | N |
| Heat Source: | Gas |
| Heat Type: | Forced Air |
| Central Air Conditioning: | Central Air |
| Central Vac: | N |
| Laundry Level: | Upper |
| Ensuite Laundry: | Y |
| Although the information displayed is believed to be accurate, no warranties or representations are made of any kind. |
| RE/MAX REALTY SPECIALISTS INC. |
|
|
%20Edited%20For%20IPRO%20May%2029%202014.jpg?src=Custom)
Mohini Persaud
Broker Of Record
Bus:
905-796-5200
| Book Showing | Email a Friend |
Jump To:
At a Glance:
| Type: | Condo - Condo Townhouse |
| Area: | Peel |
| Municipality: | Mississauga |
| Neighbourhood: | Churchill Meadows |
| Style: | 2-Storey |
| Beds: | 3 |
| Baths: | 3 |
| Garage: | 1 |
| Fireplace: | N |
Locatin Map:

