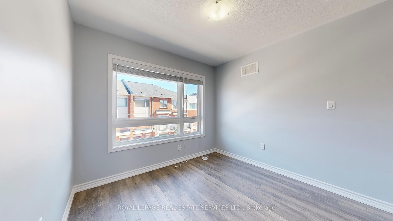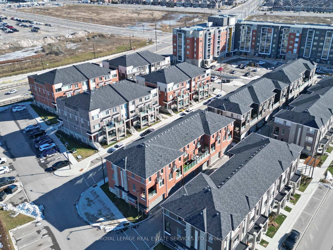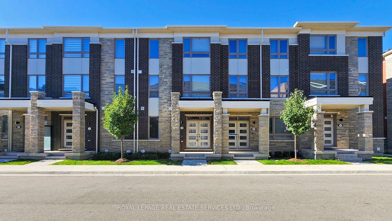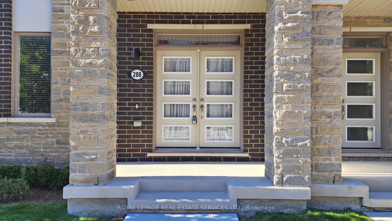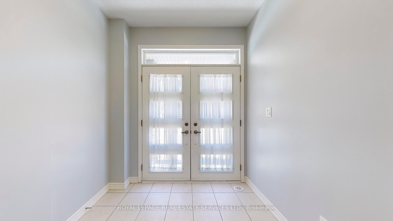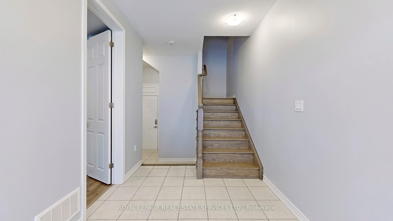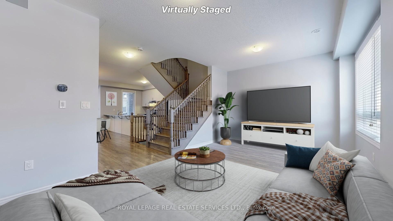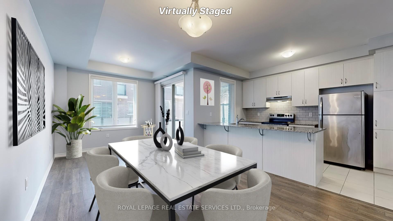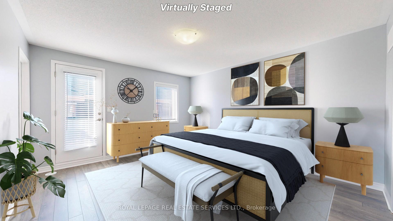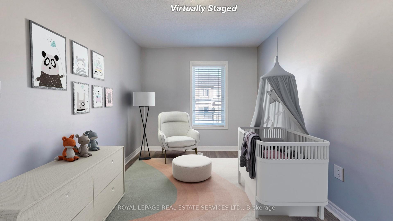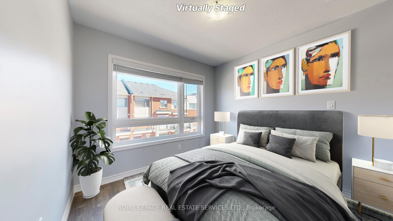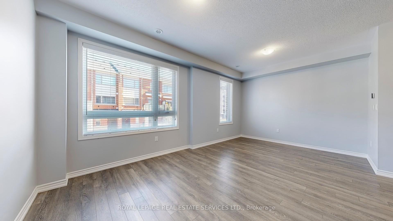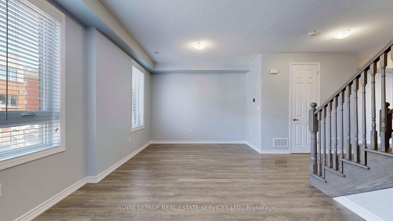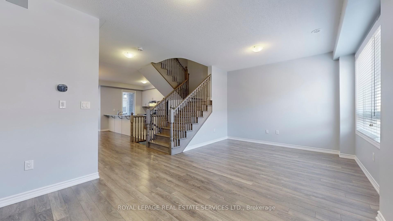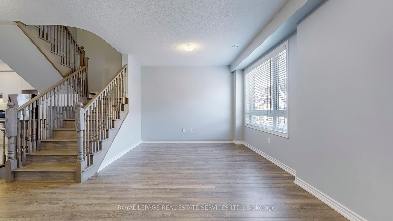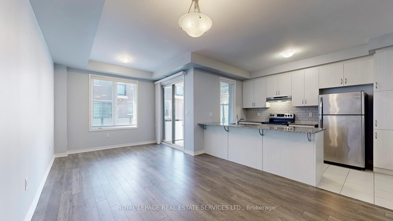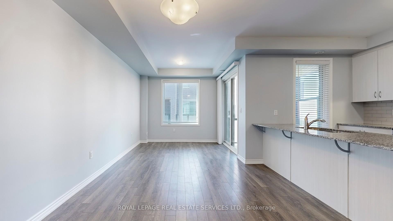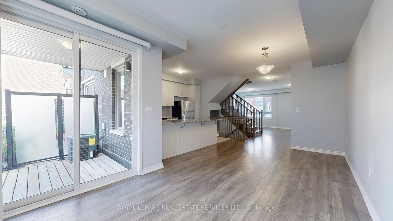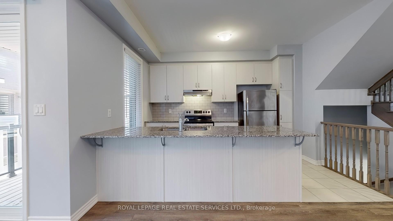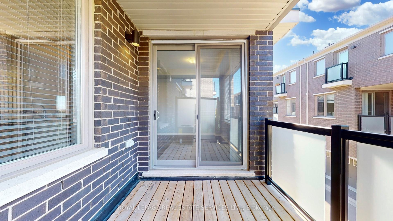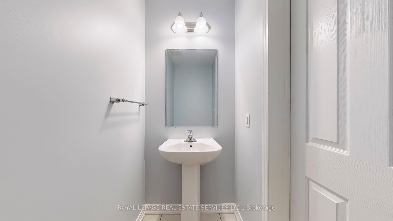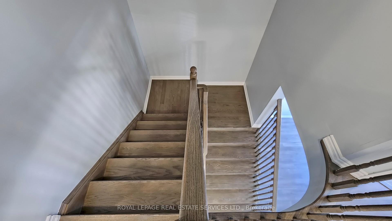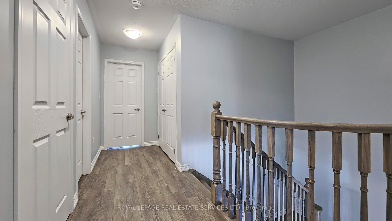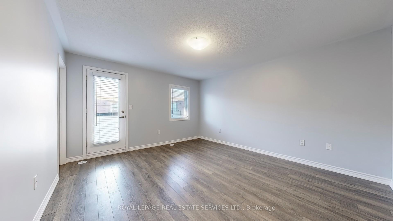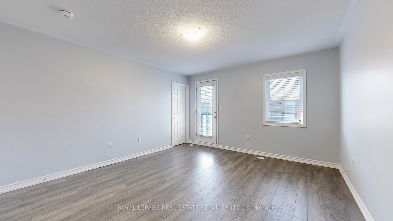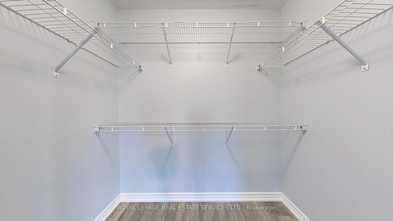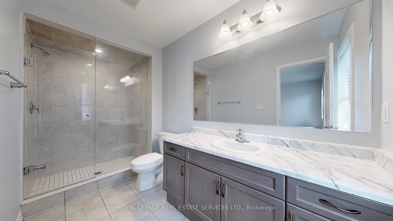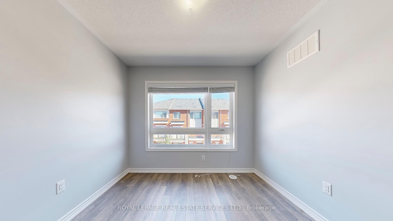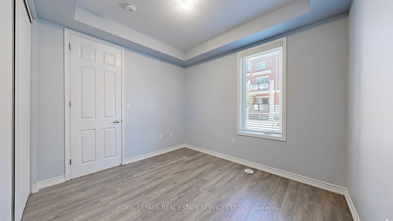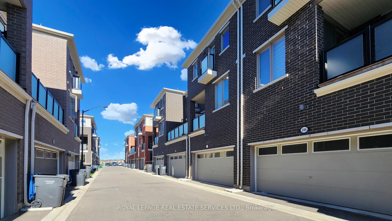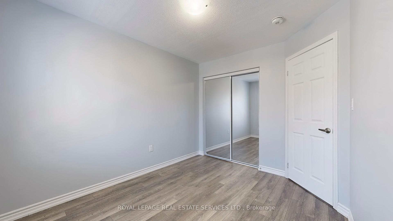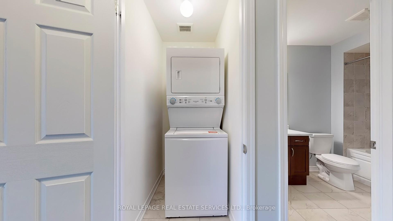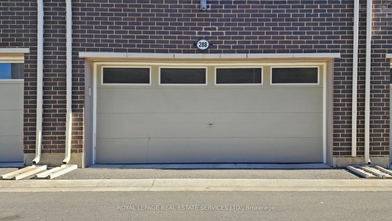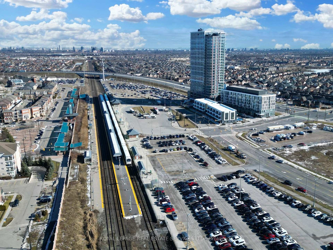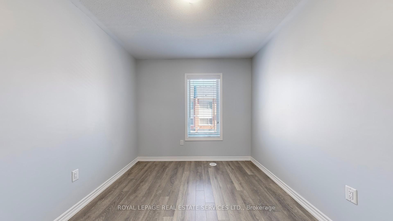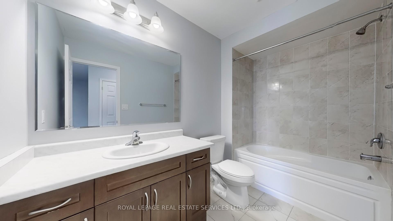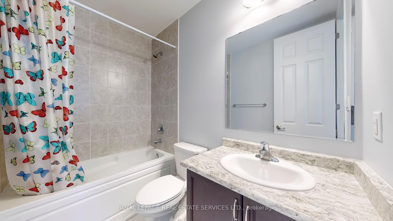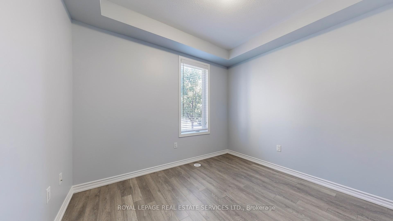$869,000
Available - For Sale
Listing ID: W11952144
288 Lagerfeld Dr , Brampton, L7A 5G8, Ontario
| Look no further! The search ends here with this beautiful, spacious four bedroom, four washroom home. With soaring 9 ft ceilings and large windows which fills each room with tons of natural light. This home is perfect for any couple or family. The carpet-free interior is designed for modern living, with an upgraded kitchen boasting high-end finishes such as granite countertops. Located right next to the kitchen is a balcony perfect for the summer BBQs, or just lounging in the sun. The primary bedroom includes a luxurious walk-in closet and a balcony for the beautiful breezy days. The in-law suite, complete with an ensuite washroom, provides both privacy and versatility or convert it into a home office. A two-car tandem garage adds practicality to this near-new home, ensuring a perfect blend of comfort and accessibility. Seeing is believing, welcome home. |
| Price | $869,000 |
| Taxes: | $4217.10 |
| Maintenance Fee: | 208.32 |
| Address: | 288 Lagerfeld Dr , Brampton, L7A 5G8, Ontario |
| Province/State: | Ontario |
| Condo Corporation No | PSCC |
| Level | 1 |
| Unit No | 0 |
| Directions/Cross Streets: | Creditview/Bovaird |
| Rooms: | 8 |
| Bedrooms: | 3 |
| Bedrooms +: | 1 |
| Kitchens: | 1 |
| Family Room: | Y |
| Basement: | Crawl Space |
| Level/Floor | Room | Length(ft) | Width(ft) | Descriptions | |
| Room 1 | 2nd | Living | 19.94 | 10.36 | Combined W/Dining, W/O To Balcony, Window |
| Room 2 | 2nd | Dining | 19.94 | 10.36 | Combined W/Living, Laminate, Window |
| Room 3 | 2nd | Family | 18.83 | 11.68 | Laminate, Window |
| Room 4 | 2nd | Kitchen | 12.66 | 8.43 | Granite Counter, Stainless Steel Appl, Window |
| Room 5 | 3rd | Prim Bdrm | 14.53 | 12.96 | 4 Pc Ensuite, W/O To Balcony, W/I Closet |
| Room 6 | 3rd | 2nd Br | 11.05 | 8.99 | Window, Laminate, Closet |
| Room 7 | 3rd | 3rd Br | 8.2 | 9.61 | Window, Laminate, Closet |
| Room 8 | Main | 4th Br | 9.22 | 10.69 | 4 Pc Ensuite, Laminate, Closet |
| Washroom Type | No. of Pieces | Level |
| Washroom Type 1 | 4 | Main |
| Washroom Type 2 | 2 | 2nd |
| Washroom Type 3 | 4 | 3rd |
| Approximatly Age: | 0-5 |
| Property Type: | Condo Townhouse |
| Style: | 3-Storey |
| Exterior: | Brick |
| Garage Type: | Attached |
| Garage(/Parking)Space: | 2.00 |
| Drive Parking Spaces: | 0 |
| Park #1 | |
| Parking Type: | Exclusive |
| Exposure: | E |
| Balcony: | Encl |
| Locker: | None |
| Pet Permited: | Restrict |
| Approximatly Age: | 0-5 |
| Approximatly Square Footage: | 1800-1999 |
| Property Features: | Park, Place Of Worship, Public Transit, Rec Centre, School, School Bus Route |
| Maintenance: | 208.32 |
| Common Elements Included: | Y |
| Parking Included: | Y |
| Building Insurance Included: | Y |
| Fireplace/Stove: | N |
| Heat Source: | Gas |
| Heat Type: | Forced Air |
| Central Air Conditioning: | Central Air |
| Central Vac: | N |
| Ensuite Laundry: | Y |
$
%
Years
This calculator is for demonstration purposes only. Always consult a professional
financial advisor before making personal financial decisions.
| Although the information displayed is believed to be accurate, no warranties or representations are made of any kind. |
| ROYAL LEPAGE REAL ESTATE SERVICES LTD. |
|
|
%20Edited%20For%20IPRO%20May%2029%202014.jpg?src=Custom)
Mohini Persaud
Broker Of Record
Bus:
905-796-5200
| Book Showing | Email a Friend |
Jump To:
At a Glance:
| Type: | Condo - Condo Townhouse |
| Area: | Peel |
| Municipality: | Brampton |
| Neighbourhood: | Northwest Brampton |
| Style: | 3-Storey |
| Approximate Age: | 0-5 |
| Tax: | $4,217.1 |
| Maintenance Fee: | $208.32 |
| Beds: | 3+1 |
| Baths: | 4 |
| Garage: | 2 |
| Fireplace: | N |
Locatin Map:
Payment Calculator:

