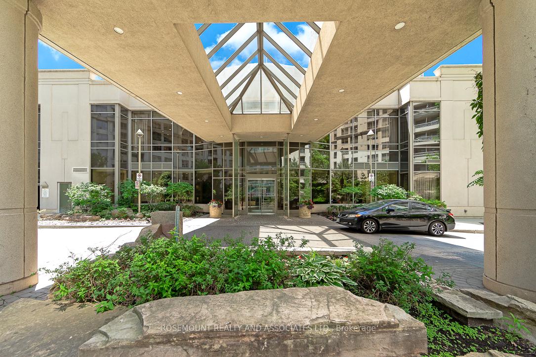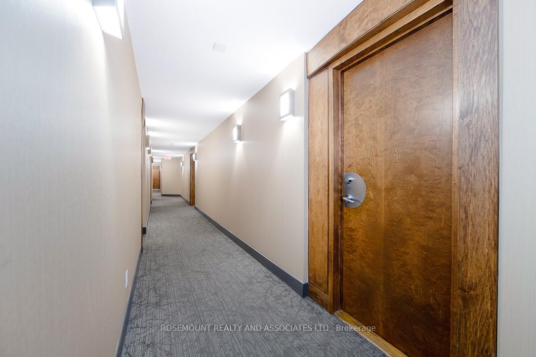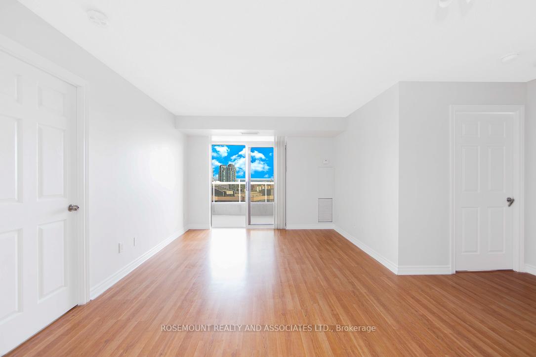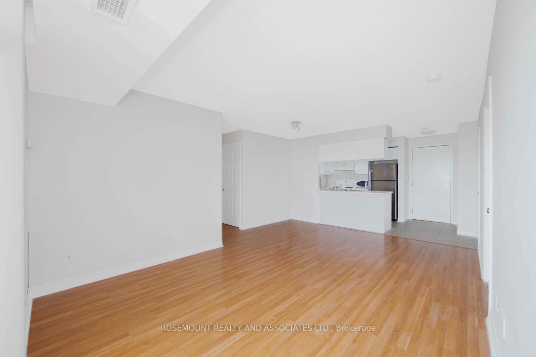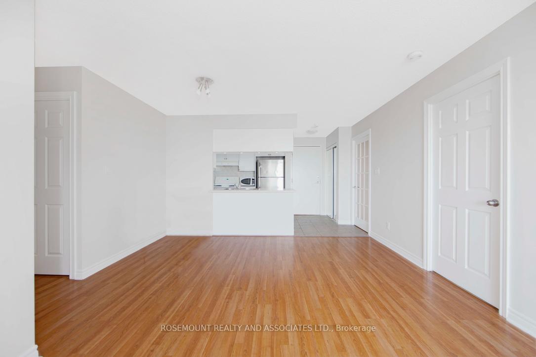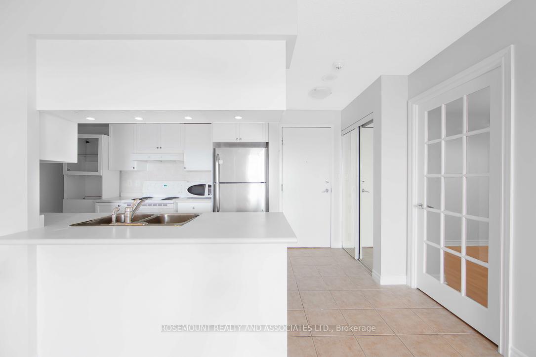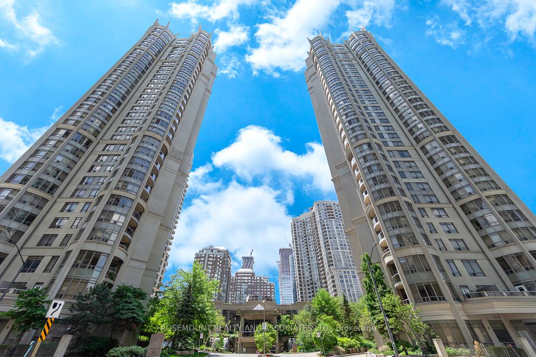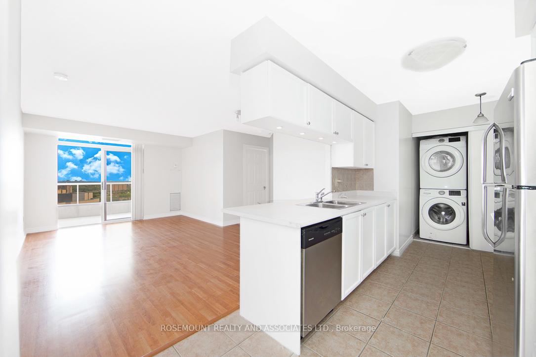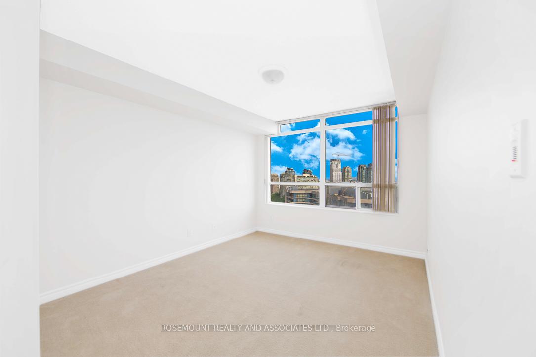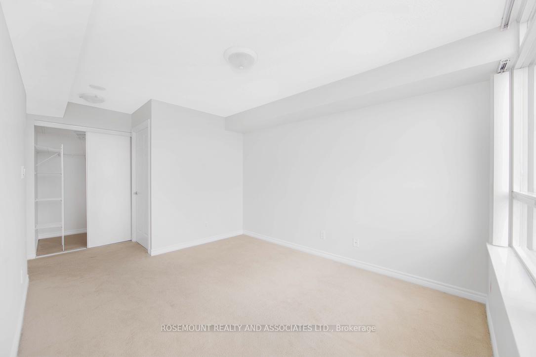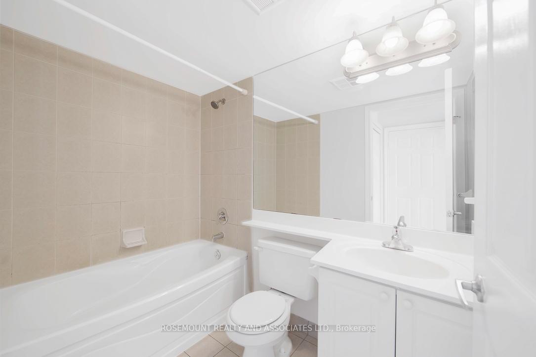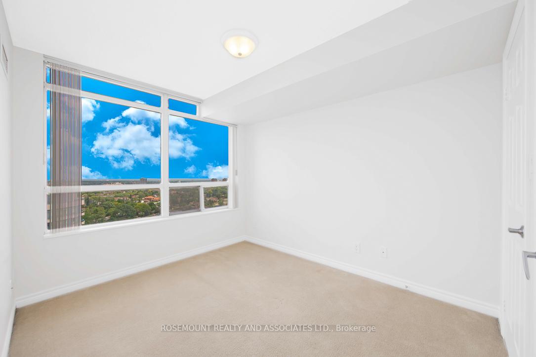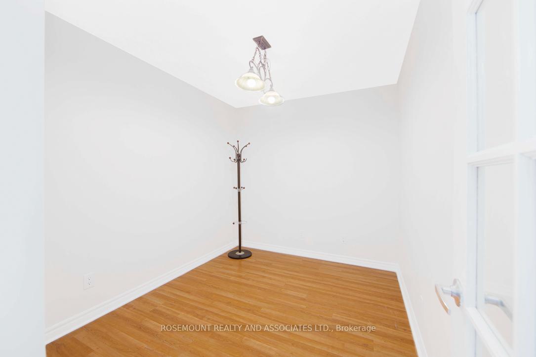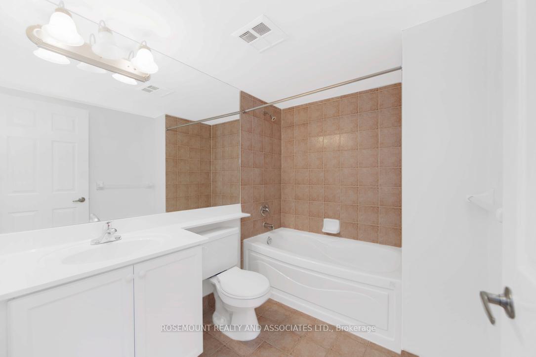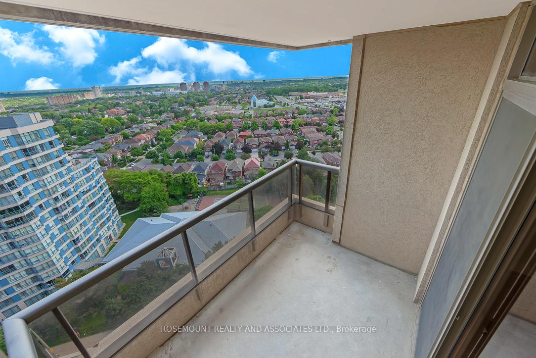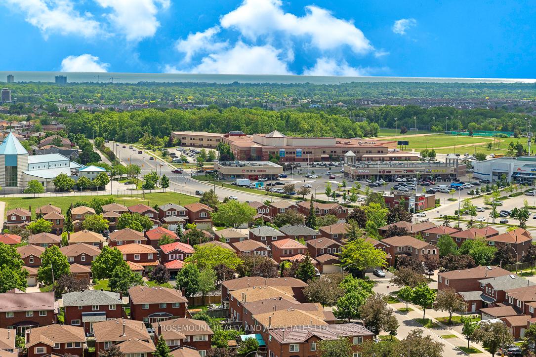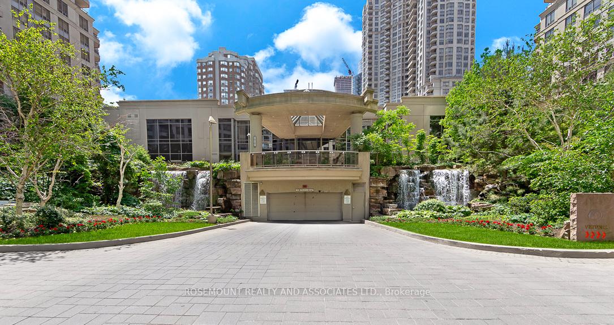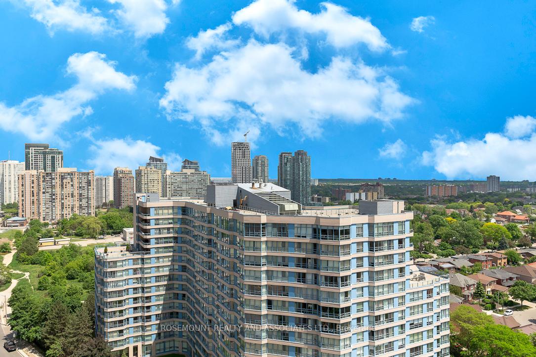$3,050
Available - For Rent
Listing ID: W11958298
3880 Duke Of York Blvd , Unit 1910, Mississauga, L5B 4M7, Ontario
| Gorgeous 2-bedroom + den suite in a luxurious Tridel-built condo, offering approximately 940 sq. ft. of elegant living space with 9-ft ceilings and an open-concept layout. The living/dining area features laminate flooring, a walk-out to a private balcony, and ample natural light through large windows. The versatile den can be used as a third bedroom. Located steps from Celebration Square, Square One, the library, YMCA, schools, public transit, GO, restaurants, and more. Includes modern appliances such as a refrigerator, stove, built-in dishwasher, washer, dryer, all ELFs, and window coverings. Enjoy resort-style amenities such as an indoor pool, gym, bowling alley, billiards, golf simulator, party room, guest suites, and 24/7 security. Ideal for luxurious and convenient living. |
| Price | $3,050 |
| Address: | 3880 Duke Of York Blvd , Unit 1910, Mississauga, L5B 4M7, Ontario |
| Province/State: | Ontario |
| Condo Corporation No | PSCC |
| Level | 18 |
| Unit No | 10 |
| Locker No | 320 |
| Directions/Cross Streets: | Burnhamthorpe/Hurontario |
| Rooms: | 6 |
| Bedrooms: | 2 |
| Bedrooms +: | 1 |
| Kitchens: | 1 |
| Family Room: | Y |
| Basement: | None |
| Furnished: | N |
| Level/Floor | Room | Length(ft) | Width(ft) | Descriptions | |
| Room 1 | Flat | Living | 17.38 | 11.15 | Laminate, Combined W/Dining, W/O To Balcony |
| Room 2 | Flat | Dining | 17.42 | 13.48 | Laminate, Combined W/Living, Open Concept |
| Room 3 | Flat | Kitchen | 8 | 12 | Ceramic Floor, Breakfast Bar |
| Room 4 | Flat | Prim Bdrm | 12.07 | 10.17 | Broadloom, W/I Closet, 4 Pc Ensuite |
| Room 5 | Flat | 2nd Br | 10.76 | 9.15 | Broadloom, Large Closet, Window |
| Room 6 | Flat | Den | 8 | 9.58 | Laminate, Separate Rm, Glass Doors |
| Washroom Type | No. of Pieces | Level |
| Washroom Type 1 | 4 | Flat |
| Washroom Type 2 | 4 | Flat |
| Approximatly Age: | 16-30 |
| Property Type: | Condo Apt |
| Style: | Apartment |
| Exterior: | Concrete |
| Garage Type: | Underground |
| Garage(/Parking)Space: | 1.00 |
| Drive Parking Spaces: | 1 |
| Park #1 | |
| Parking Spot: | 23 |
| Parking Type: | Owned |
| Legal Description: | P2 |
| Exposure: | Se |
| Balcony: | Open |
| Locker: | Owned |
| Pet Permited: | Restrict |
| Approximatly Age: | 16-30 |
| Approximatly Square Footage: | 900-999 |
| Building Amenities: | Concierge, Gym, Indoor Pool, Media Room, Visitor Parking |
| Property Features: | Arts Centre, Library, Public Transit, Rec Centre |
| All Inclusive: | Y |
| Fireplace/Stove: | N |
| Heat Source: | Gas |
| Heat Type: | Forced Air |
| Central Air Conditioning: | Central Air |
| Central Vac: | N |
| Ensuite Laundry: | Y |
| Although the information displayed is believed to be accurate, no warranties or representations are made of any kind. |
| ROSEMOUNT REALTY AND ASSOCIATES LTD. |
|
|
%20Edited%20For%20IPRO%20May%2029%202014.jpg?src=Custom)
Mohini Persaud
Broker Of Record
Bus:
905-796-5200
| Book Showing | Email a Friend |
Jump To:
At a Glance:
| Type: | Condo - Condo Apt |
| Area: | Peel |
| Municipality: | Mississauga |
| Neighbourhood: | City Centre |
| Style: | Apartment |
| Approximate Age: | 16-30 |
| Beds: | 2+1 |
| Baths: | 2 |
| Garage: | 1 |
| Fireplace: | N |
Locatin Map:

