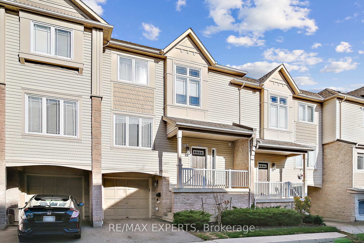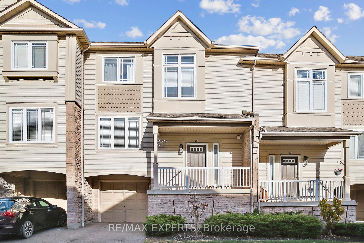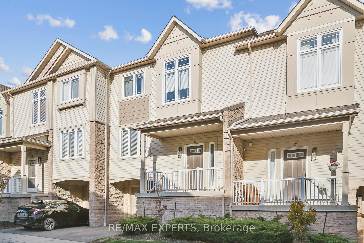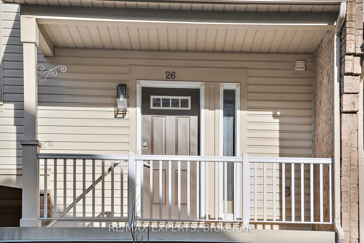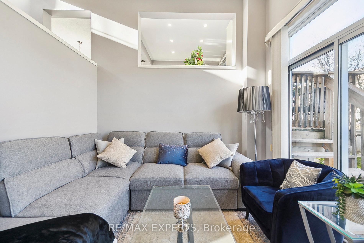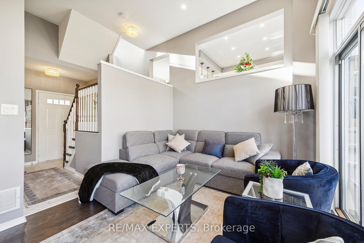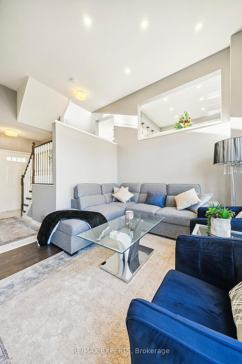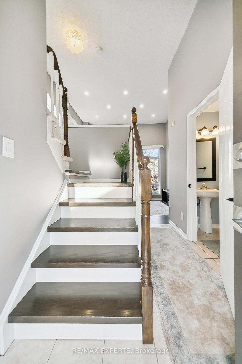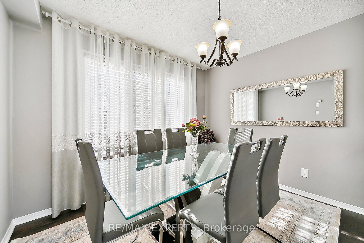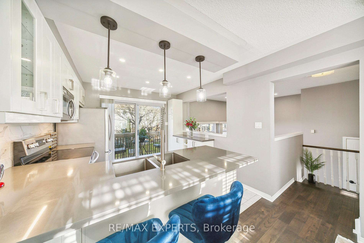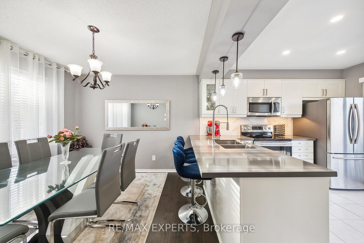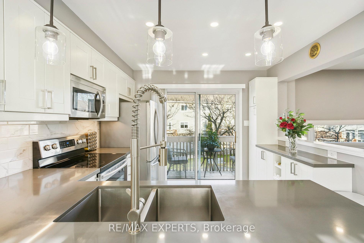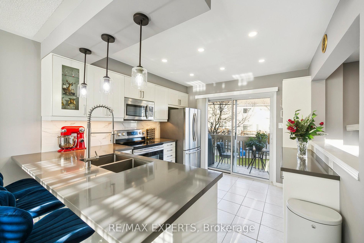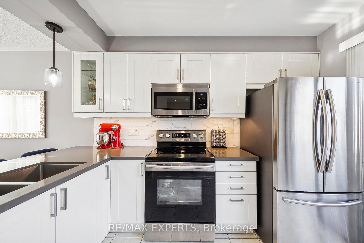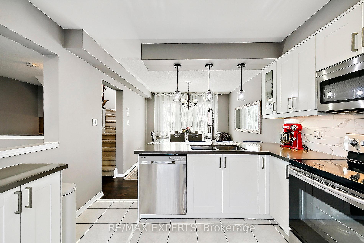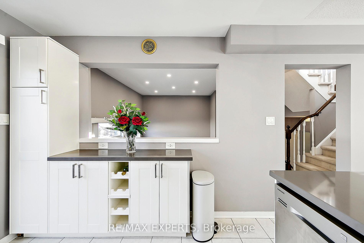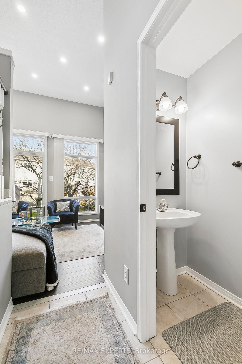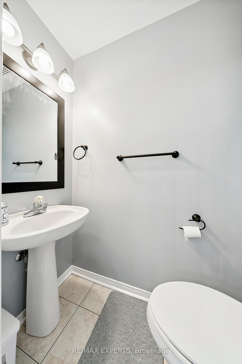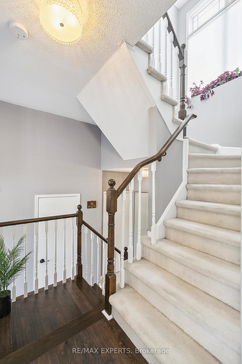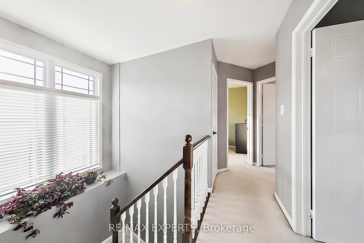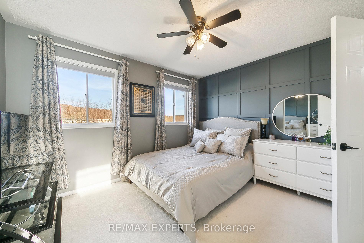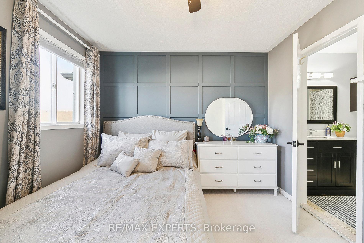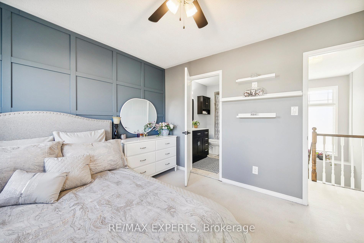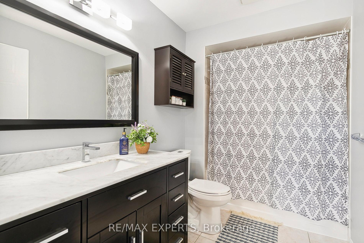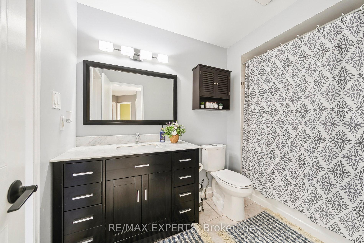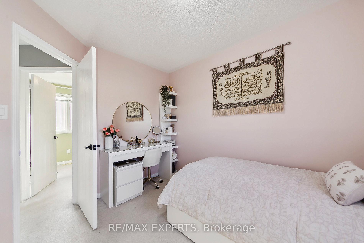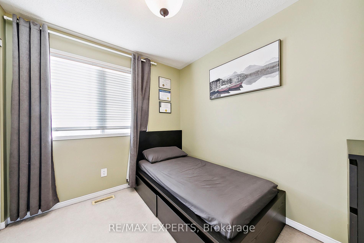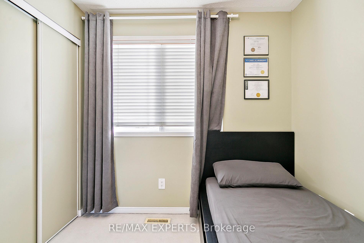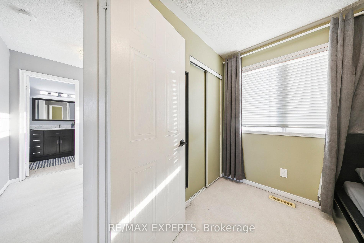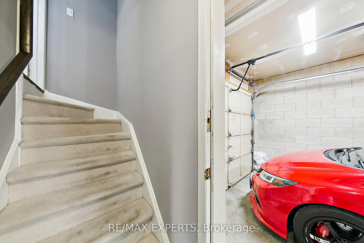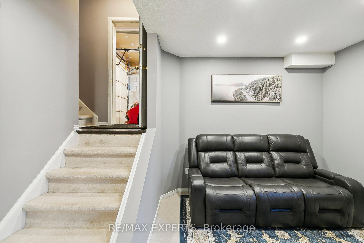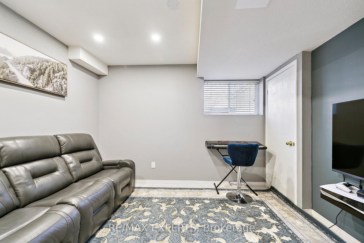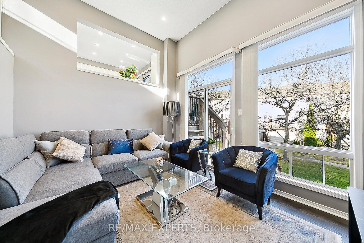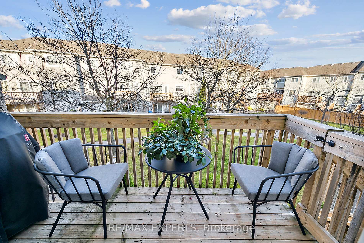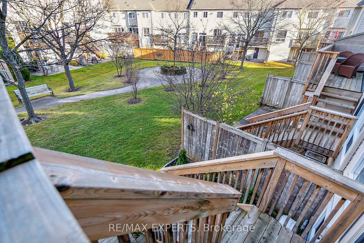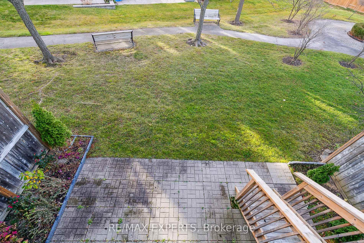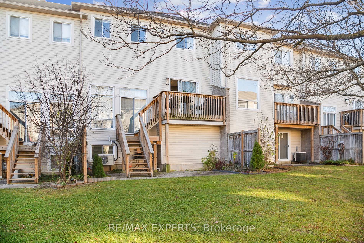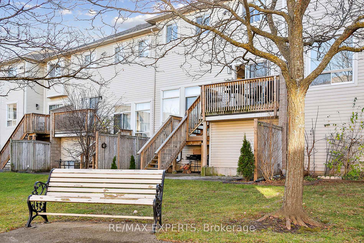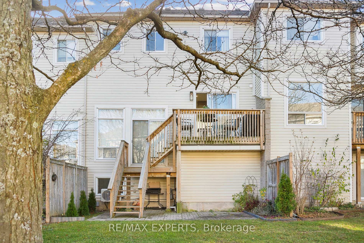$819,900
Available - For Sale
Listing ID: W11959878
7101 Branigan Gate , Unit 26, Mississauga, L5N 7S2, Ontario
| Gorgeous Executive Daniels Built Townhome In Prestigious Levi Creek. This Lovely Outstanding, rarely offered executive townhome, Offers Generous Sized Principle Rooms, And An Open Concept Floor Plan Perfect For Entertaining. Very bright, lots of windows & natural light. Spectacular open to above high ceiling in living room on main floor. with patio door leading to deck and patio. Thousands In Additional Upgrades Including New Furnace + Ac (2022), Updated Kitchen With Quartz Counters & S/S Appl. Hardwood Floors, Upgraded Light Fixtures, And Much More. Child Friendly Complex Close To 401, 407 And 410, Shopping Centres And A Highly Rated School District. |
| Price | $819,900 |
| Taxes: | $3663.00 |
| Maintenance Fee: | 566.61 |
| Address: | 7101 Branigan Gate , Unit 26, Mississauga, L5N 7S2, Ontario |
| Province/State: | Ontario |
| Condo Corporation No | PCP |
| Level | 1 |
| Unit No | 26 |
| Directions/Cross Streets: | Derry/Mississauga Rd |
| Rooms: | 6 |
| Rooms +: | 1 |
| Bedrooms: | 3 |
| Bedrooms +: | |
| Kitchens: | 1 |
| Family Room: | N |
| Basement: | Finished |
| Level/Floor | Room | Length(ft) | Width(ft) | Descriptions | |
| Room 1 | Main | Living | 12.5 | 10.1 | Pot Lights, Hardwood Floor, W/O To Deck |
| Room 2 | 2nd | Kitchen | 10.5 | 10.17 | Pot Lights, Stainless Steel Appl, W/O To Deck |
| Room 3 | 2nd | Dining | 10.5 | 10.27 | Pot Lights, Hardwood Floor, Window |
| Room 4 | 3rd | Prim Bdrm | 12 | 10.27 | Semi Ensuite, Closet, Window |
| Room 5 | 3rd | 2nd Br | 10.27 | 8.76 | Closet, Window |
| Room 6 | 3rd | 3rd Br | 9.74 | 8.27 | Closet, Window |
| Room 7 | Lower | Rec | 12.5 | 10.1 | W/O To Garage |
| Washroom Type | No. of Pieces | Level |
| Washroom Type 1 | 2 | Main |
| Washroom Type 2 | 4 | 3rd |
| Property Type: | Condo Townhouse |
| Style: | 3-Storey |
| Exterior: | Brick, Vinyl Siding |
| Garage Type: | Built-In |
| Garage(/Parking)Space: | 1.00 |
| Drive Parking Spaces: | 1 |
| Park #1 | |
| Parking Type: | Exclusive |
| Exposure: | Nw |
| Balcony: | Open |
| Locker: | None |
| Pet Permited: | Restrict |
| Approximatly Square Footage: | 1000-1199 |
| Maintenance: | 566.61 |
| Common Elements Included: | Y |
| Parking Included: | Y |
| Building Insurance Included: | Y |
| Fireplace/Stove: | N |
| Heat Source: | Gas |
| Heat Type: | Forced Air |
| Central Air Conditioning: | Central Air |
| Central Vac: | N |
| Laundry Level: | Lower |
| Ensuite Laundry: | Y |
$
%
Years
This calculator is for demonstration purposes only. Always consult a professional
financial advisor before making personal financial decisions.
| Although the information displayed is believed to be accurate, no warranties or representations are made of any kind. |
| RE/MAX EXPERTS |
|
|
%20Edited%20For%20IPRO%20May%2029%202014.jpg?src=Custom)
Mohini Persaud
Broker Of Record
Bus:
905-796-5200
| Virtual Tour | Book Showing | Email a Friend |
Jump To:
At a Glance:
| Type: | Condo - Condo Townhouse |
| Area: | Peel |
| Municipality: | Mississauga |
| Neighbourhood: | Meadowvale Village |
| Style: | 3-Storey |
| Tax: | $3,663 |
| Maintenance Fee: | $566.61 |
| Beds: | 3 |
| Baths: | 2 |
| Garage: | 1 |
| Fireplace: | N |
Locatin Map:
Payment Calculator:

