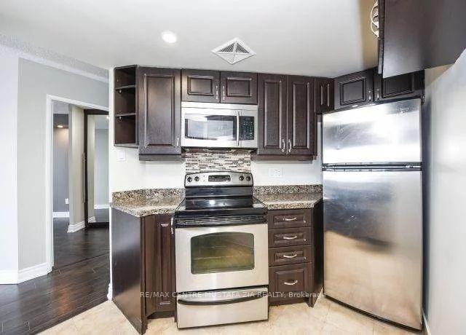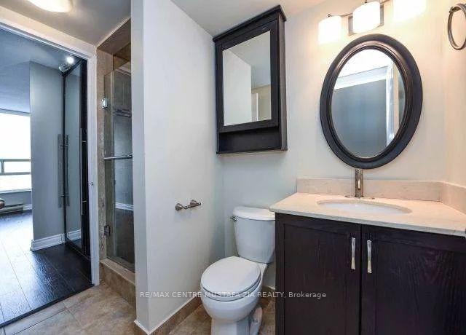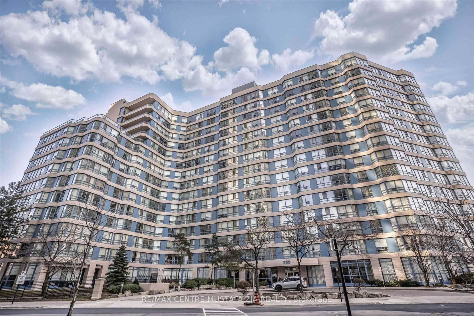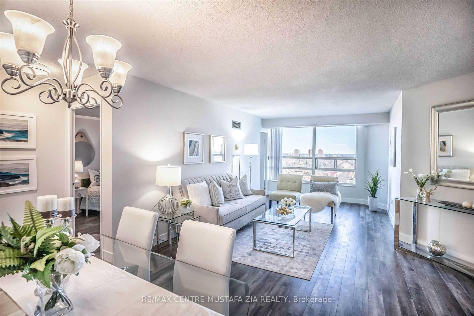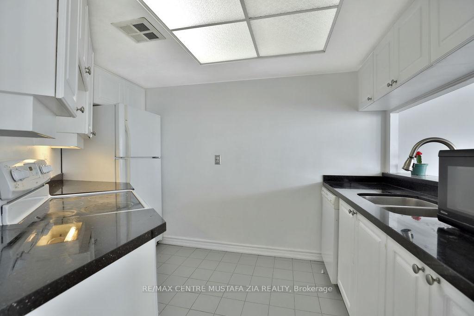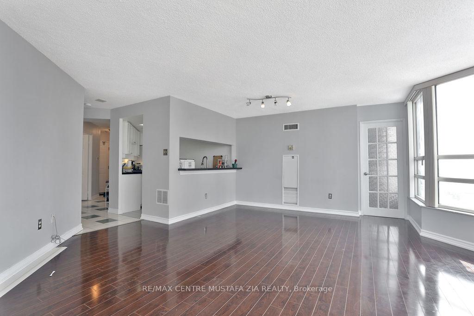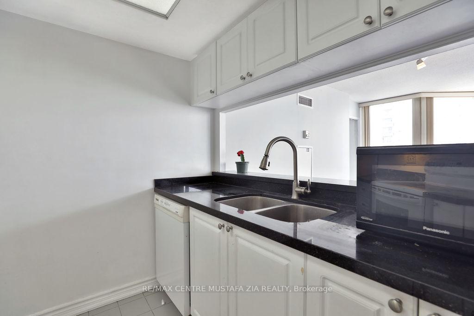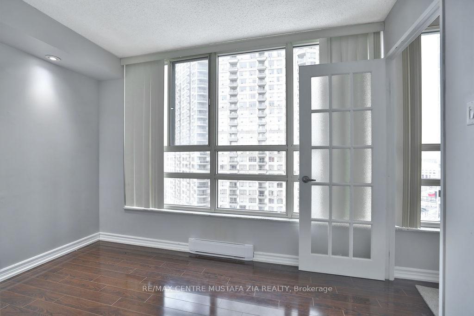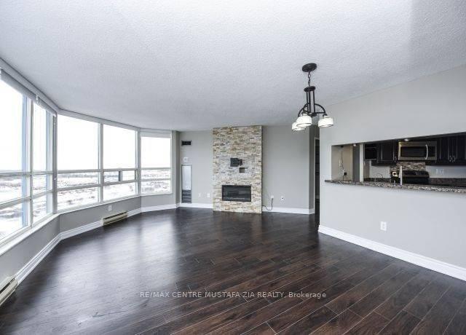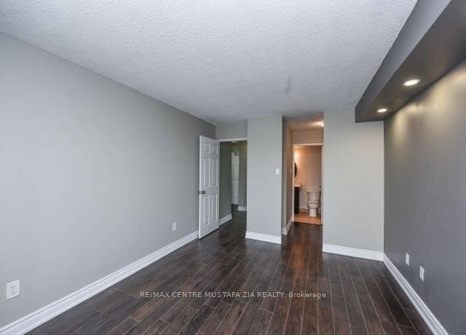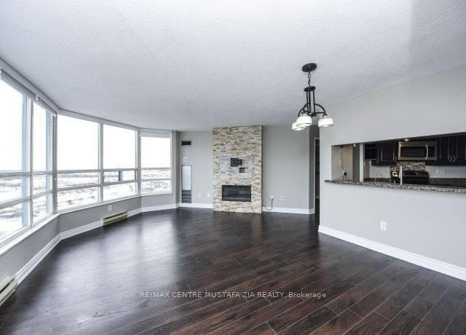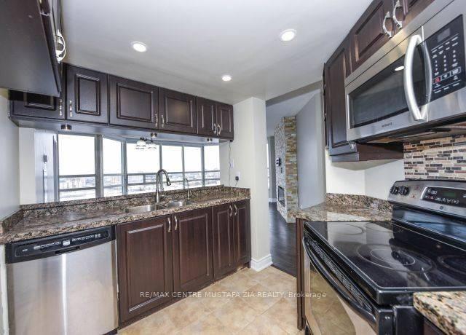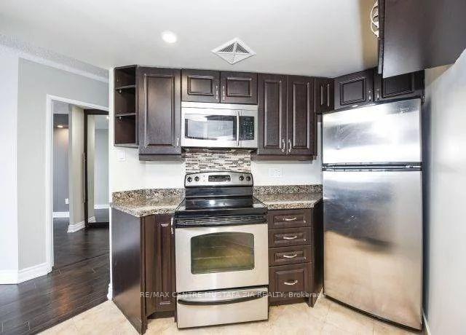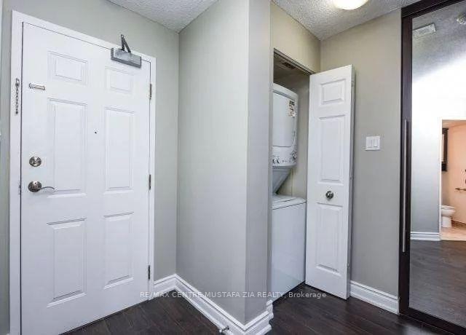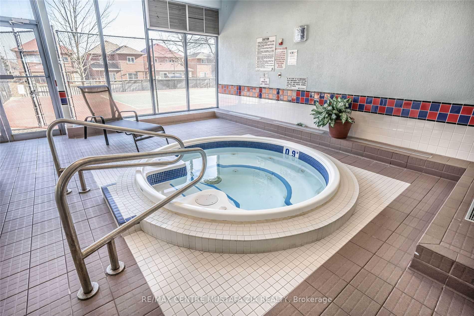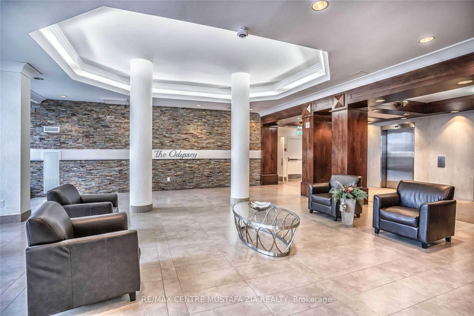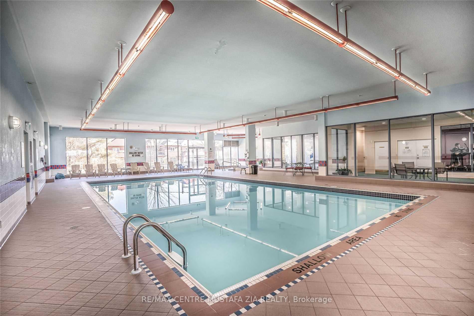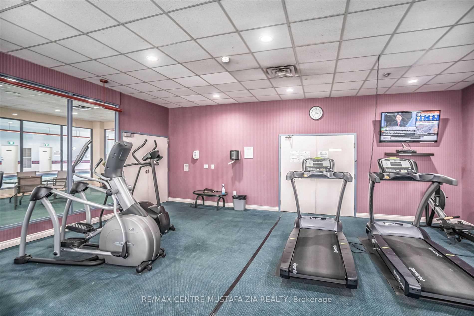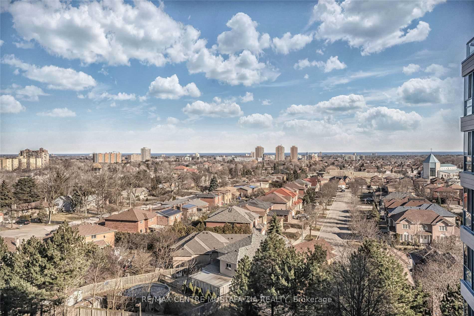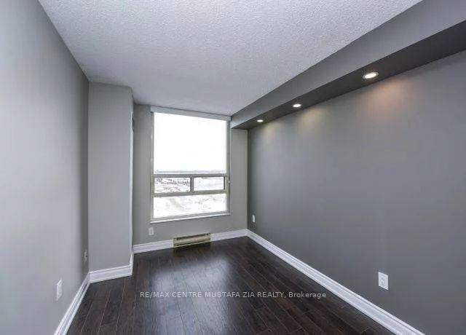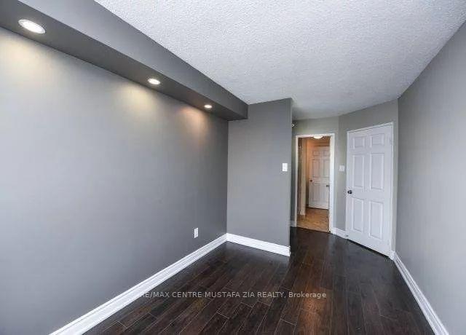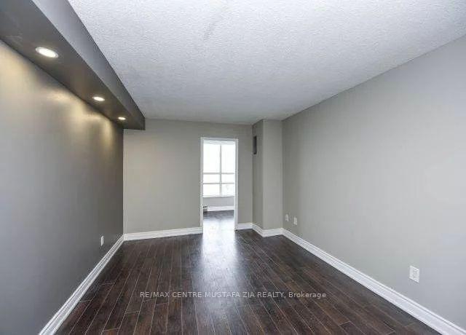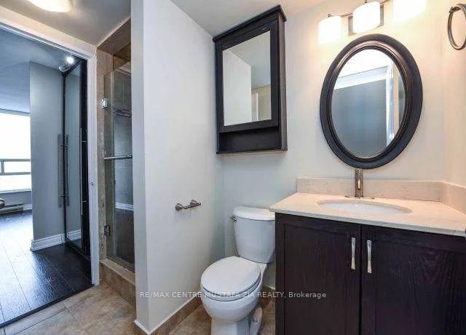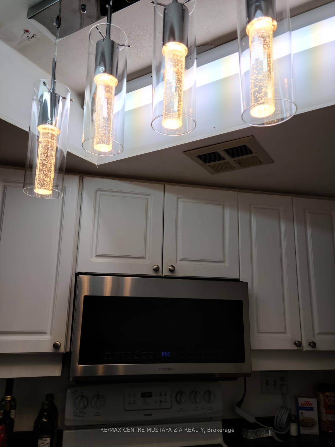$595,000
Available - For Sale
Listing ID: W9507325
250 Webb Dr , Unit 1506, Mississauga, L5B 3Z4, Ontario
| Bright and spacious 2-bedroom plus den with newly renovated bathrooms in the heart of Mississauga. Features two parking spaces, a storage locker, and ample visitor parking. The building is conveniently situated near public transit, highways, shopping, the Living Arts Centre, hospitals, and more. Enjoy a wealth of amenities, including an indoor pool, hot tub/sauna, gym, tennis/squash courts, 24-hour concierge/security, billiards, and a recreation room, among others. Elegant Finishes Such As Engineered Hardwood & European Style Kitchen Cabinets, Quality & Timeless Design. **EXTRAS** New Stainless Steel Appliances, Washer & Dryer, Newly Renovated bathrooms, |
| Price | $595,000 |
| Taxes: | $2868.35 |
| Maintenance Fee: | 1086.07 |
| Address: | 250 Webb Dr , Unit 1506, Mississauga, L5B 3Z4, Ontario |
| Province/State: | Ontario |
| Condo Corporation No | PCC |
| Level | 15 |
| Unit No | 1506 |
| Directions/Cross Streets: | Duke Of York / Burnhamthorpe Rd W |
| Rooms: | 5 |
| Rooms +: | 1 |
| Bedrooms: | 2 |
| Bedrooms +: | 1 |
| Kitchens: | 1 |
| Family Room: | N |
| Basement: | None |
| Level/Floor | Room | Length(ft) | Width(ft) | Descriptions | |
| Room 1 | Flat | Kitchen | 16.96 | 10.07 | Stainless Steel Appl, Large Window |
| Room 2 | Flat | Living | 15.97 | 7.97 | Laminate, Open Concept, Window |
| Room 3 | Flat | Dining | 7.97 | 7.97 | Laminate, Large Window |
| Room 4 | Flat | Den | 14.01 | 10.96 | Laminate, Large Window |
| Room 5 | Flat | Prim Bdrm | 11.97 | 8.76 | Laminate, 4 Pc Ensuite, Hardwood Floor |
| Room 6 | Flat | 2nd Br | 10.96 | 6.99 | Laminate, 3 Pc Bath, Closet |
| Washroom Type | No. of Pieces | Level |
| Washroom Type 1 | 3 | Main |
| Washroom Type 2 | 4 | Main |
| Property Type: | Condo Apt |
| Style: | Apartment |
| Exterior: | Brick, Concrete |
| Garage Type: | None |
| Garage(/Parking)Space: | 2.00 |
| Drive Parking Spaces: | 0 |
| Park #1 | |
| Parking Type: | Owned |
| Exposure: | W |
| Balcony: | None |
| Locker: | Owned |
| Pet Permited: | Restrict |
| Approximatly Square Footage: | 1000-1199 |
| Building Amenities: | Gym, Indoor Pool, Recreation Room, Squash/Racquet Court, Tennis Court |
| Maintenance: | 1086.07 |
| CAC Included: | Y |
| Hydro Included: | Y |
| Water Included: | Y |
| Common Elements Included: | Y |
| Heat Included: | Y |
| Parking Included: | Y |
| Building Insurance Included: | Y |
| Fireplace/Stove: | Y |
| Heat Source: | Gas |
| Heat Type: | Forced Air |
| Central Air Conditioning: | Central Air |
| Central Vac: | N |
| Ensuite Laundry: | Y |
| Elevator Lift: | Y |
$
%
Years
This calculator is for demonstration purposes only. Always consult a professional
financial advisor before making personal financial decisions.
| Although the information displayed is believed to be accurate, no warranties or representations are made of any kind. |
| RE/MAX CENTRE MUSTAFA ZIA REALTY |
|
|
%20Edited%20For%20IPRO%20May%2029%202014.jpg?src=Custom)
Mohini Persaud
Broker Of Record
Bus:
905-796-5200
| Book Showing | Email a Friend |
Jump To:
At a Glance:
| Type: | Condo - Condo Apt |
| Area: | Peel |
| Municipality: | Mississauga |
| Neighbourhood: | City Centre |
| Style: | Apartment |
| Tax: | $2,868.35 |
| Maintenance Fee: | $1,086.07 |
| Beds: | 2+1 |
| Baths: | 2 |
| Garage: | 2 |
| Fireplace: | Y |
Locatin Map:
Payment Calculator:

