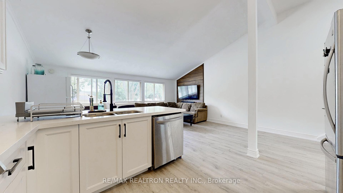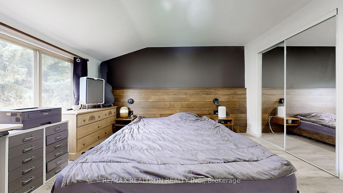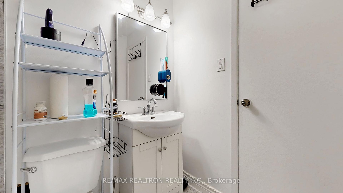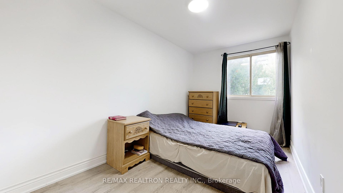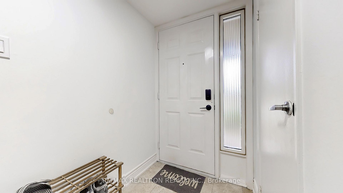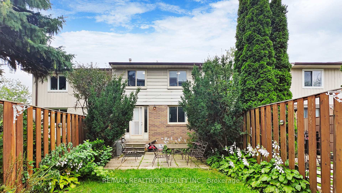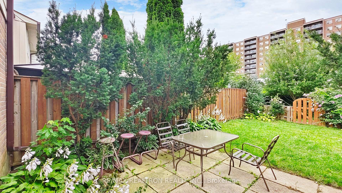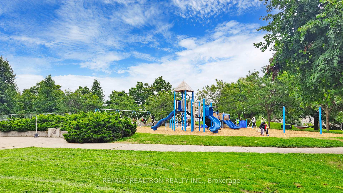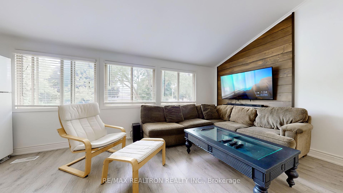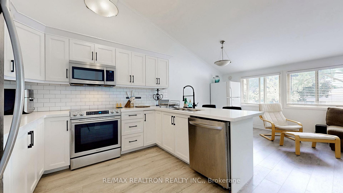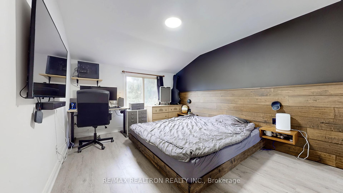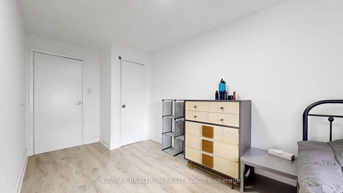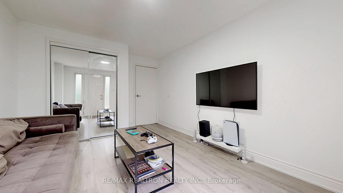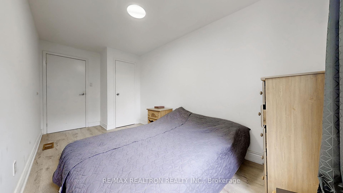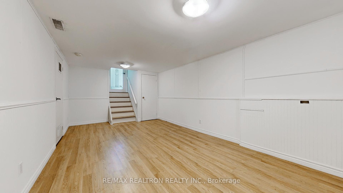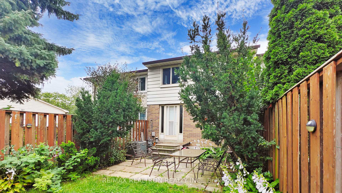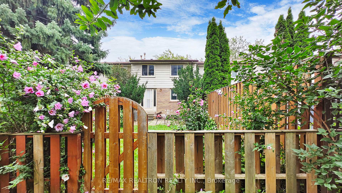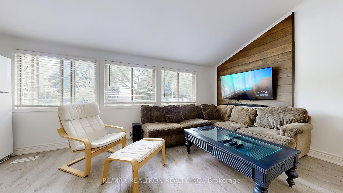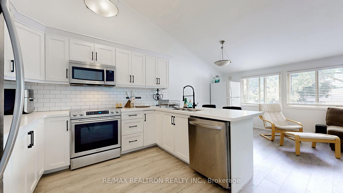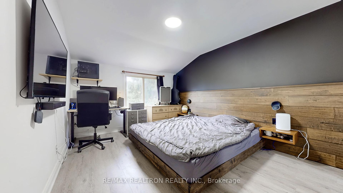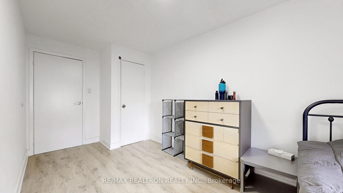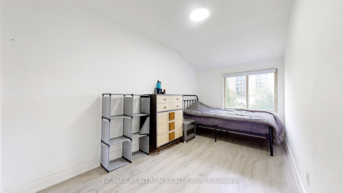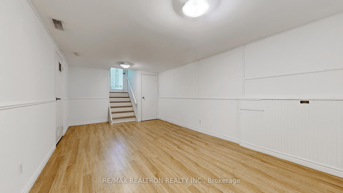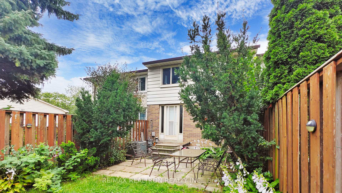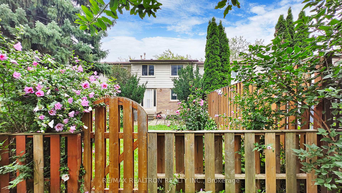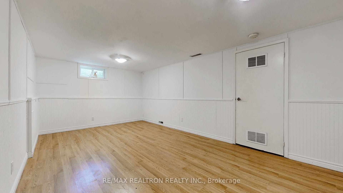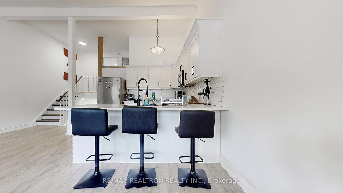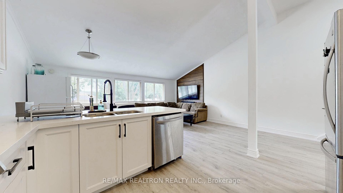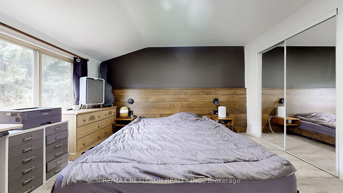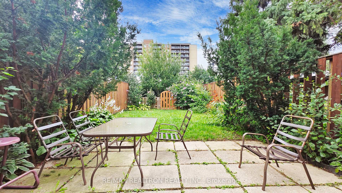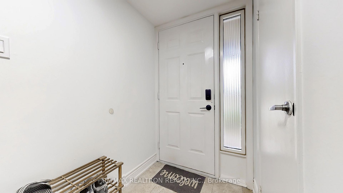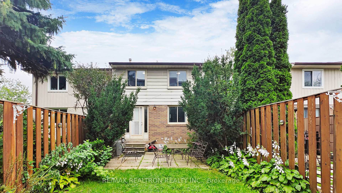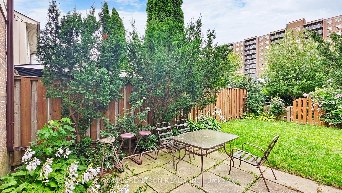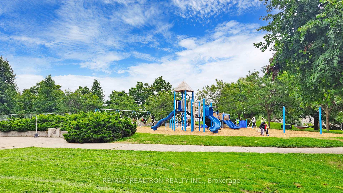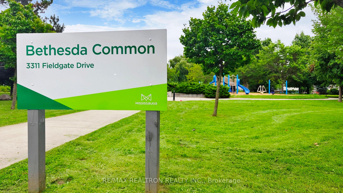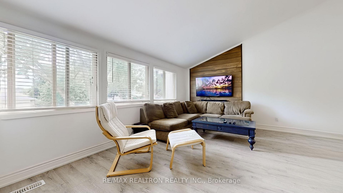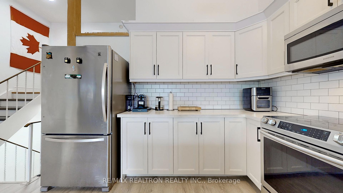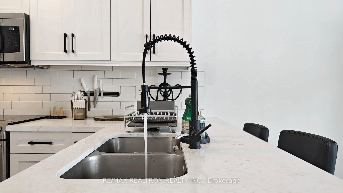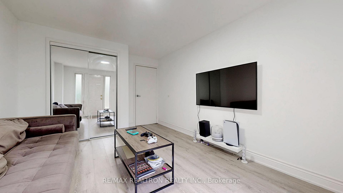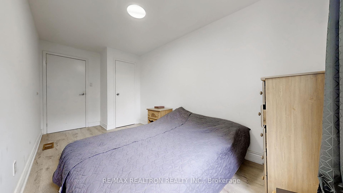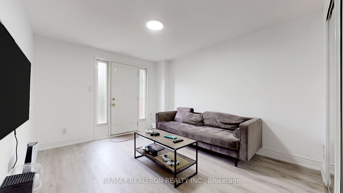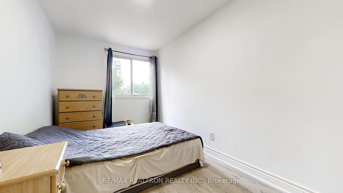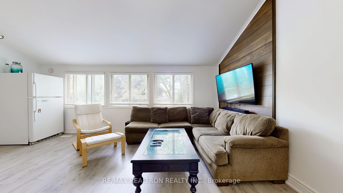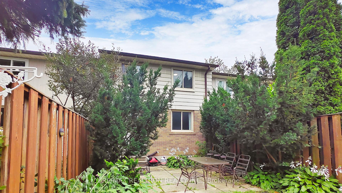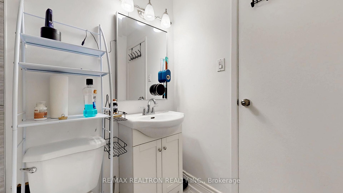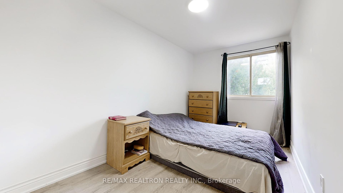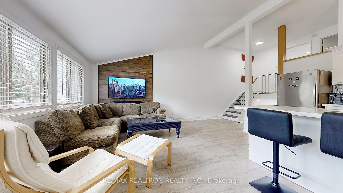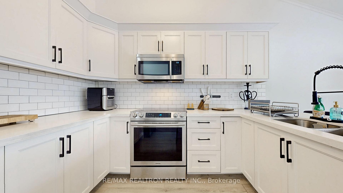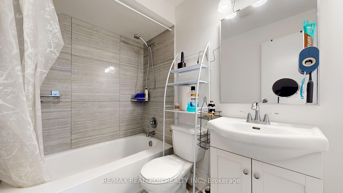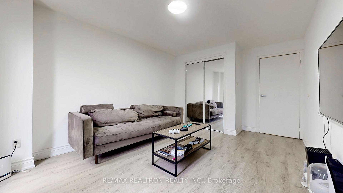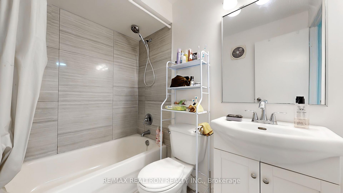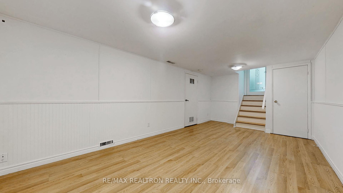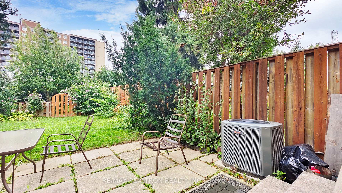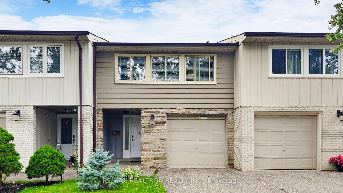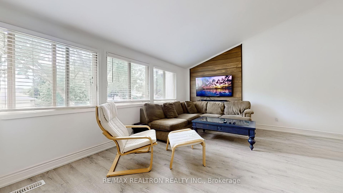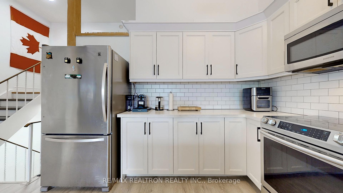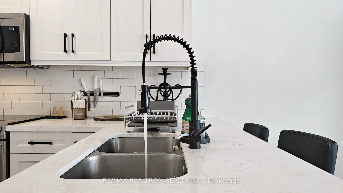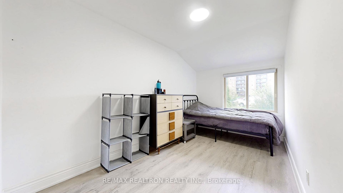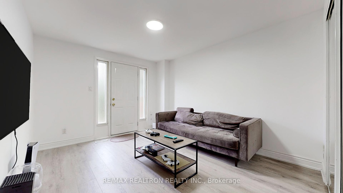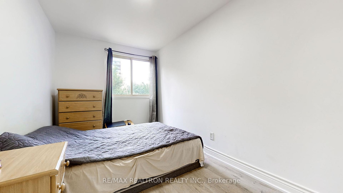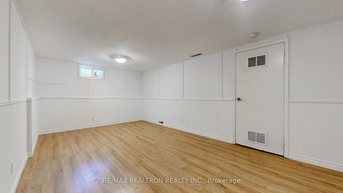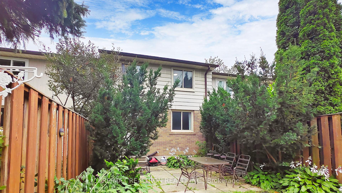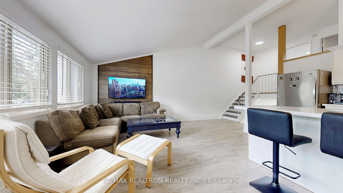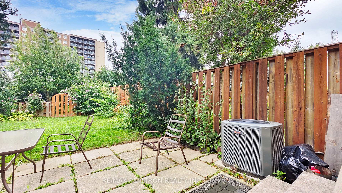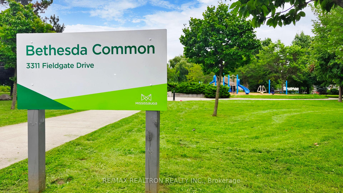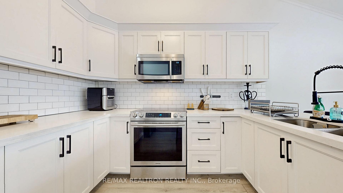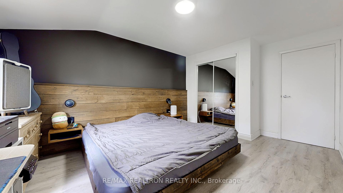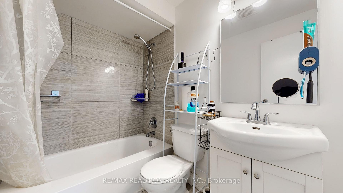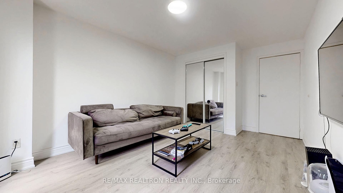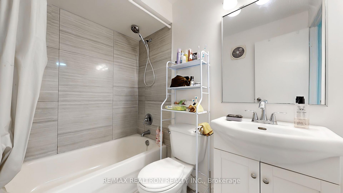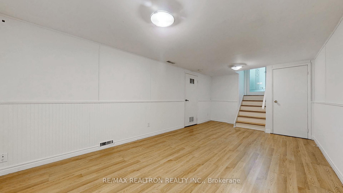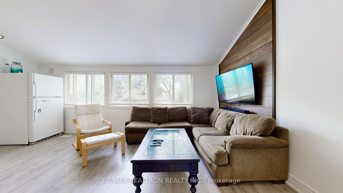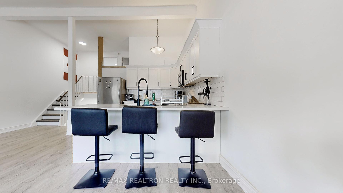$899,000
Available - For Sale
Listing ID: W11969163
1894 Kirkwall Cres , Unit 20, Mississauga, L4X 1P1, Ontario
| Rare Opportunity in East Mississauga! This beautifully renovated 3-bedroom townhome offers an unbeatable combination of ultra-low maintenance fees and dedicated driveway with a garage! Step inside to discover a bright, open-concept living space featuring soaring vaulted ceilings, a striking accent wall, and a custom-designed gourmet kitchen. With elegant quartz countertops, a stylish backsplash, and an eat-in breakfast bar, this kitchen is both functional and stunning. A versatile family room retreat, which can double as a 4th bedroom, seamlessly connects to a private backyard oasis, perfect for relaxing or entertaining. This carpet-free home showcases luxury flooring throughout and fully renovated bathrooms for a modern, move-in-ready feel. The primary bedroom is truly a showstopper, boasting vaulted ceilings and a custom accent wall that add character and charm. Need more space? The finished basement provides additional flexibility, ideal for larger families or guests. Nestled in a prime location, this home is just a short walk from schools, parks, and public transit, including TTC access, offering the perfect blend of comfort and convenience. Don't miss this rare chance to own a stunning home in a sought-after neighborhood! |
| Price | $899,000 |
| Taxes: | $4524.98 |
| Maintenance Fee: | 140.00 |
| Address: | 1894 Kirkwall Cres , Unit 20, Mississauga, L4X 1P1, Ontario |
| Province/State: | Ontario |
| Condo Corporation No | PCC |
| Level | 1 |
| Unit No | 20 |
| Directions/Cross Streets: | Fieldgate Dr/Bloor St |
| Rooms: | 9 |
| Rooms +: | 1 |
| Bedrooms: | 3 |
| Bedrooms +: | |
| Kitchens: | 1 |
| Family Room: | N |
| Basement: | Finished |
| Level/Floor | Room | Length(ft) | Width(ft) | Descriptions | |
| Room 1 | 2nd | Living | 18.53 | 9.94 | Open Concept, Vaulted Ceiling, Laminate |
| Room 2 | 2nd | Kitchen | 11.55 | 9.38 | Quartz Counter, Eat-In Kitchen, Stainless Steel Appl |
| Room 3 | 2nd | Dining | 11.12 | 8.36 | Laminate, Open Concept, Vaulted Ceiling |
| Room 4 | Main | Br | 14.76 | 7.45 | Laminate, Window, Closet |
| Room 5 | Main | Family | 14.76 | 10.46 | W/O To Patio, Laminate |
| Room 6 | 3rd | Prim Bdrm | 15.15 | 10.59 | Double Closet, Window, Laminate |
| Room 7 | 3rd | Br | 15.15 | 7.54 | Closet, Window, Laminate |
| Washroom Type | No. of Pieces | Level |
| Washroom Type 1 | 4 | Main |
| Washroom Type 2 | 4 | Upper |
| Property Type: | Condo Townhouse |
| Style: | Multi-Level |
| Exterior: | Alum Siding, Brick |
| Garage Type: | Built-In |
| Garage(/Parking)Space: | 1.00 |
| Drive Parking Spaces: | 1 |
| Park #1 | |
| Parking Type: | Owned |
| Park #2 | |
| Parking Type: | Owned |
| Exposure: | W |
| Balcony: | None |
| Locker: | None |
| Pet Permited: | Restrict |
| Approximatly Square Footage: | 1200-1399 |
| Building Amenities: | Bbqs Allowed, Visitor Parking |
| Property Features: | Fenced Yard, Library, Public Transit, Rec Centre |
| Maintenance: | 140.00 |
| Common Elements Included: | Y |
| Parking Included: | Y |
| Building Insurance Included: | Y |
| Fireplace/Stove: | N |
| Heat Source: | Gas |
| Heat Type: | Forced Air |
| Central Air Conditioning: | Central Air |
| Central Vac: | N |
| Ensuite Laundry: | Y |
$
%
Years
This calculator is for demonstration purposes only. Always consult a professional
financial advisor before making personal financial decisions.
| Although the information displayed is believed to be accurate, no warranties or representations are made of any kind. |
| RE/MAX REALTRON REALTY INC. |
|
|
%20Edited%20For%20IPRO%20May%2029%202014.jpg?src=Custom)
Mohini Persaud
Broker Of Record
Bus:
905-796-5200
| Virtual Tour | Book Showing | Email a Friend |
Jump To:
At a Glance:
| Type: | Condo - Condo Townhouse |
| Area: | Peel |
| Municipality: | Mississauga |
| Neighbourhood: | Applewood |
| Style: | Multi-Level |
| Tax: | $4,524.98 |
| Maintenance Fee: | $140 |
| Beds: | 3 |
| Baths: | 2 |
| Garage: | 1 |
| Fireplace: | N |
Locatin Map:
Payment Calculator:

