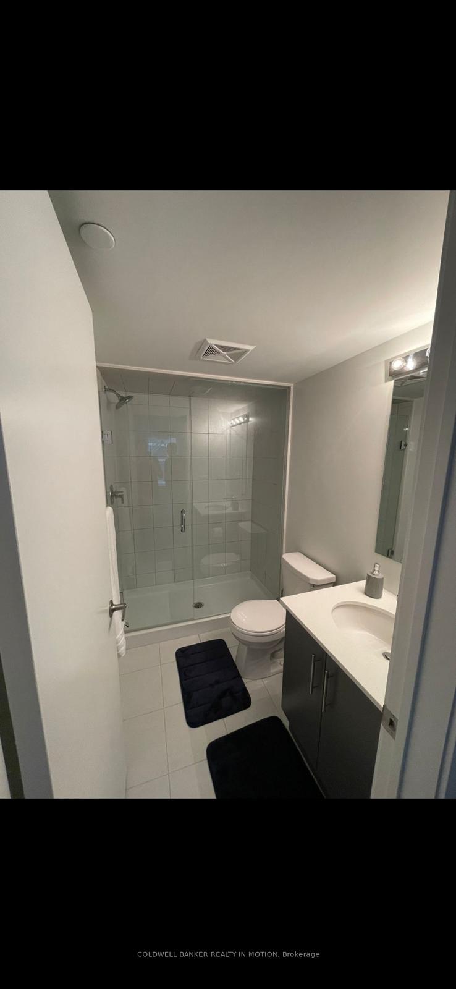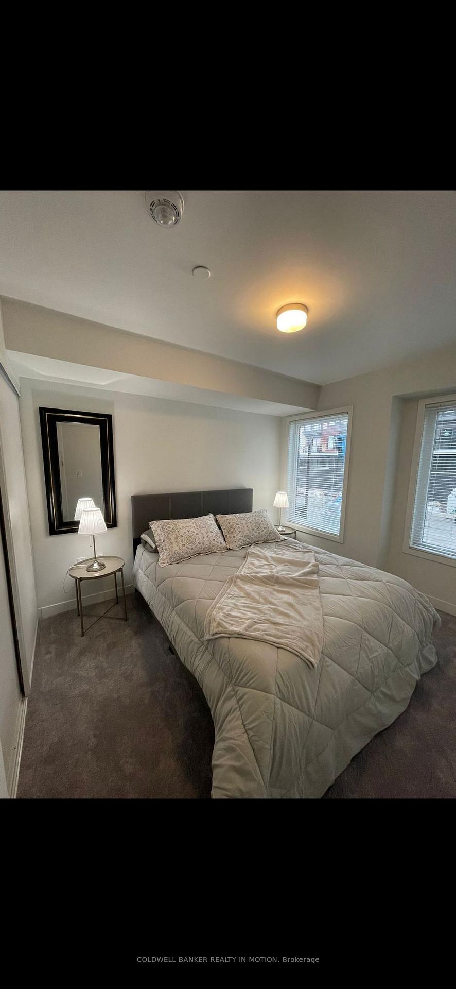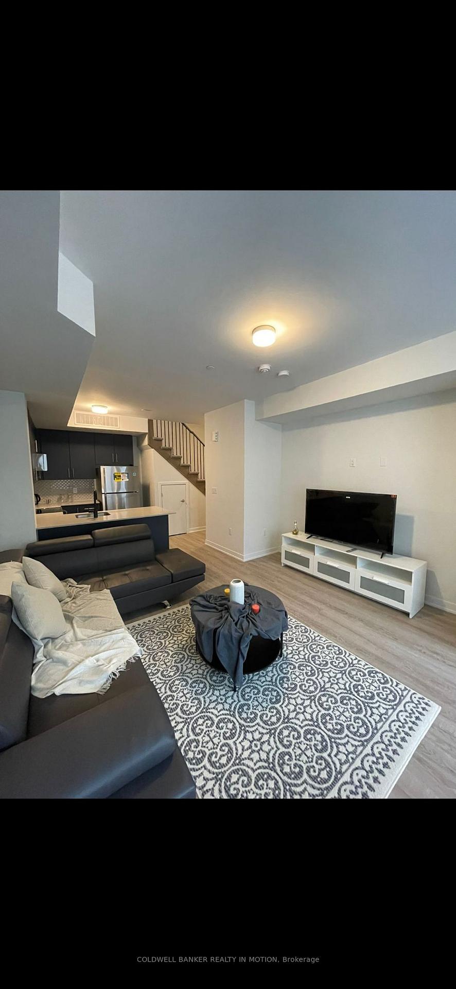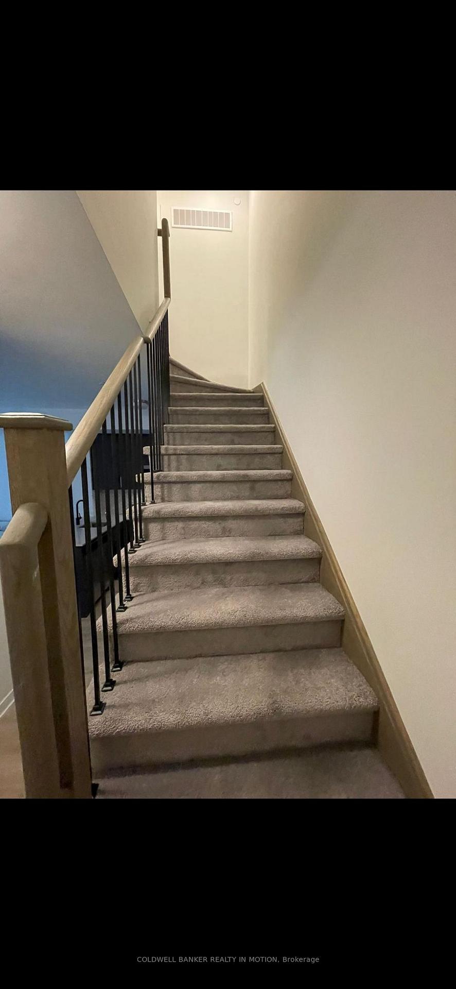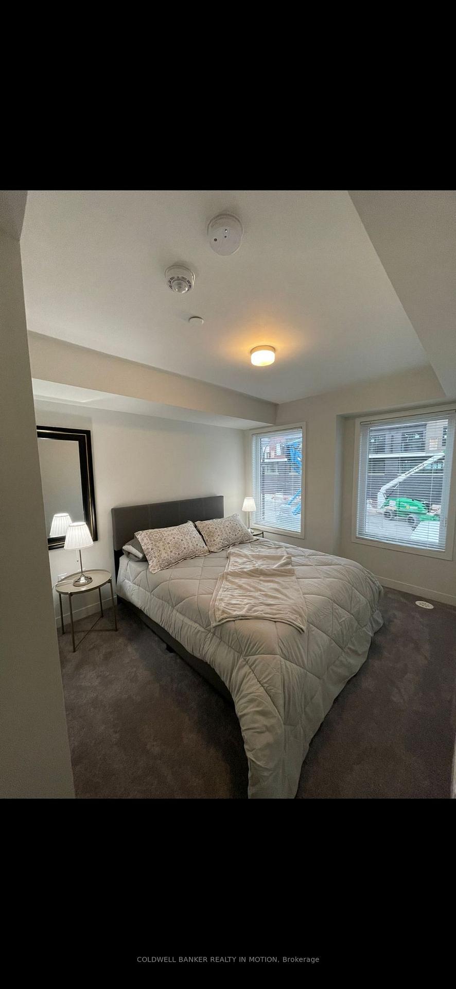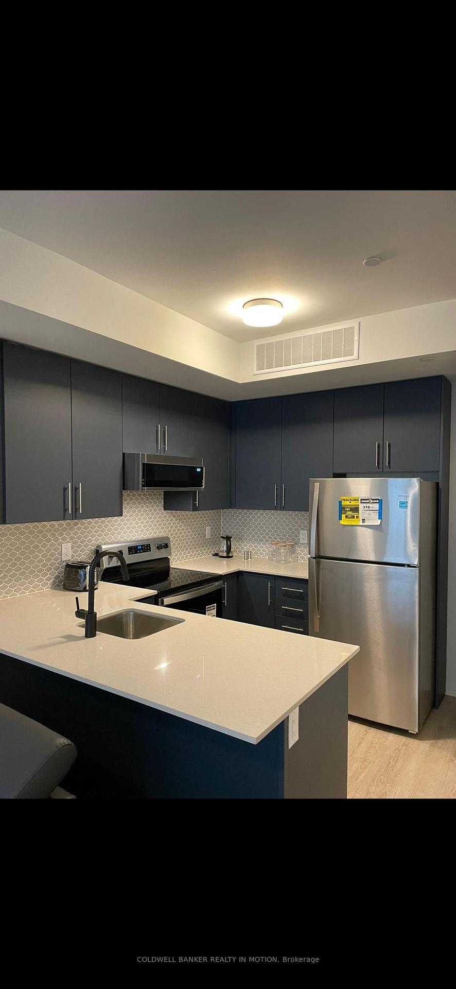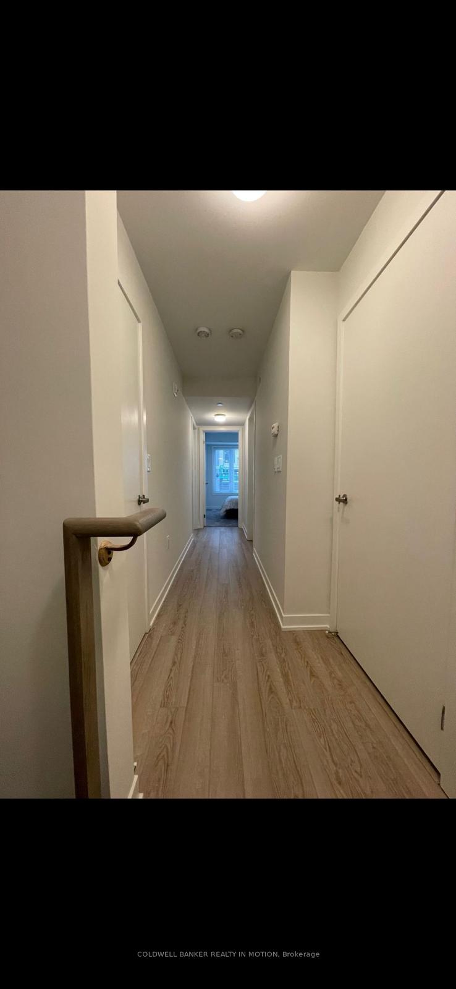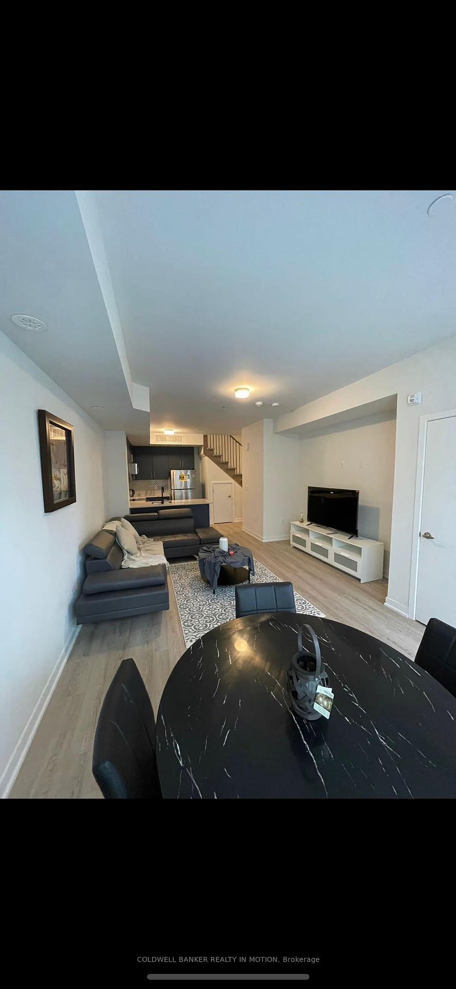$3,300
Available - For Rent
Listing ID: W11978466
3405 Ridgeway Dr , Unit 14, Mississauga, L5L 5T3, Ontario
| Furnished Condo 2 bedroom & 3 bathrooms stacked townhouse (Ground & 2nd floor) in desirable Erin Mills location in Mississauga with modern glass garden terrace, laminate flooring throughout main floor & kitchen; luxurious quartz countertops in the kitchen, New quite complex with professionally designed landscape, play ground, Close to Ridgway Plaza & Erin Mills mall Community Centre, schools, parks, Hwy# 401, 403 & 407 |
| Price | $3,300 |
| Address: | 3405 Ridgeway Dr , Unit 14, Mississauga, L5L 5T3, Ontario |
| Province/State: | Ontario |
| Condo Corporation No | PSCC |
| Level | 1 |
| Unit No | 14 |
| Directions/Cross Streets: | Ridgeway Dr & The Collegeway |
| Rooms: | 5 |
| Bedrooms: | 2 |
| Bedrooms +: | |
| Kitchens: | 1 |
| Family Room: | Y |
| Basement: | None |
| Furnished: | Y |
| Level/Floor | Room | Length(ft) | Width(ft) | Descriptions | |
| Room 1 | Main | Living | 60.02 | 43.62 | Combined W/Dining, W/O To Terrace, Laminate |
| Room 2 | Main | Dining | 60.16 | 43.62 | Combined W/Living, Large Window, Laminate |
| Room 3 | Main | Kitchen | 31.19 | 26.27 | Breakfast Bar, Quartz Counter |
| Room 4 | 2nd | Prim Bdrm | 35.52 | 30.34 | 3 Pc Ensuite, Large Closet, Broadloom |
| Room 5 | 2nd | 2nd Br | 33.03 | 28.4 | O/Looks Frontyard, Large Closet, Broadloom |
| Room 6 | 2nd | Laundry | Separate Rm, Enclosed, Ceramic Floor |
| Washroom Type | No. of Pieces | Level |
| Washroom Type 1 | 3 | 3rd |
| Washroom Type 2 | 3 | 3rd |
| Washroom Type 3 | 2 | 2nd |
| Approximatly Age: | 0-5 |
| Property Type: | Condo Townhouse |
| Style: | Stacked Townhse |
| Exterior: | Brick, Stucco/Plaster |
| Garage Type: | Underground |
| Garage(/Parking)Space: | 1.00 |
| Drive Parking Spaces: | 1 |
| Park #1 | |
| Parking Spot: | 112 |
| Parking Type: | Owned |
| Legal Description: | P1 |
| Exposure: | S |
| Balcony: | Terr |
| Locker: | None |
| Pet Permited: | Restrict |
| Retirement Home: | N |
| Approximatly Age: | 0-5 |
| Approximatly Square Footage: | 900-999 |
| Building Amenities: | Visitor Parking |
| Property Features: | Library, Park, Public Transit, Rec Centre, School |
| Common Elements Included: | Y |
| Parking Included: | Y |
| Building Insurance Included: | Y |
| Fireplace/Stove: | N |
| Heat Source: | Gas |
| Heat Type: | Forced Air |
| Central Air Conditioning: | Central Air |
| Central Vac: | N |
| Ensuite Laundry: | Y |
| Elevator Lift: | N |
| Although the information displayed is believed to be accurate, no warranties or representations are made of any kind. |
| COLDWELL BANKER REALTY IN MOTION |
|
|
%20Edited%20For%20IPRO%20May%2029%202014.jpg?src=Custom)
Mohini Persaud
Broker Of Record
Bus:
905-796-5200
| Book Showing | Email a Friend |
Jump To:
At a Glance:
| Type: | Condo - Condo Townhouse |
| Area: | Peel |
| Municipality: | Mississauga |
| Neighbourhood: | Erin Mills |
| Style: | Stacked Townhse |
| Approximate Age: | 0-5 |
| Beds: | 2 |
| Baths: | 3 |
| Garage: | 1 |
| Fireplace: | N |
Locatin Map:

