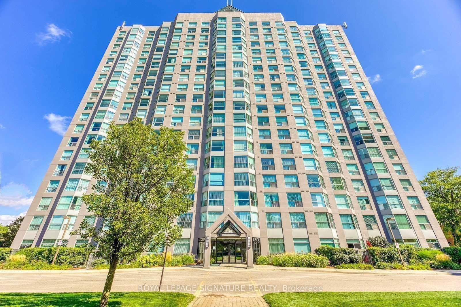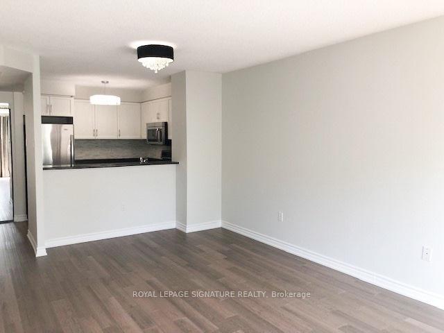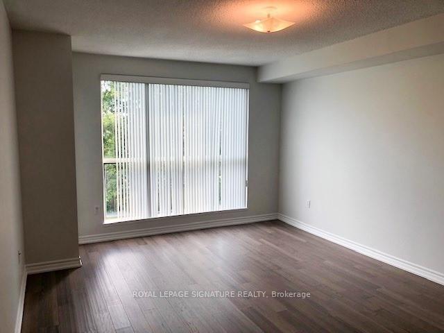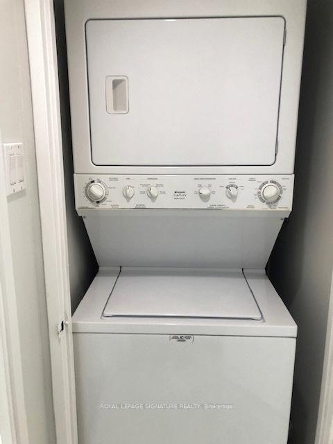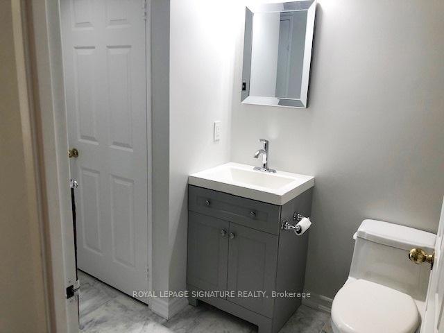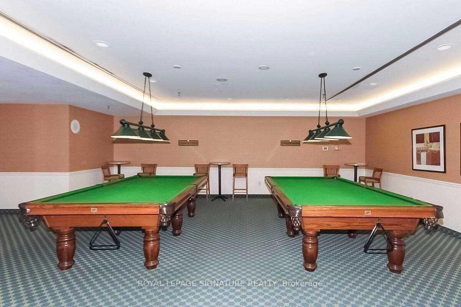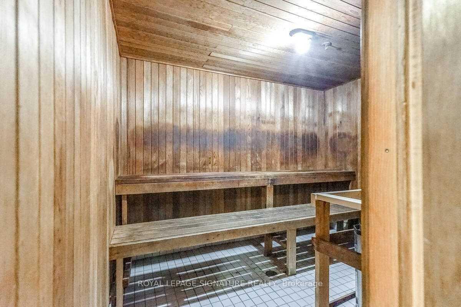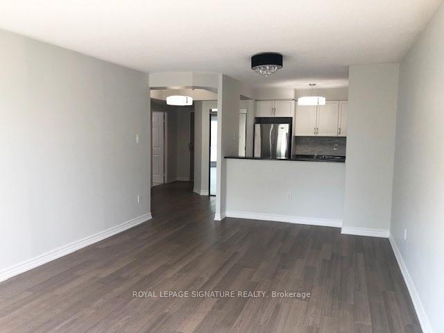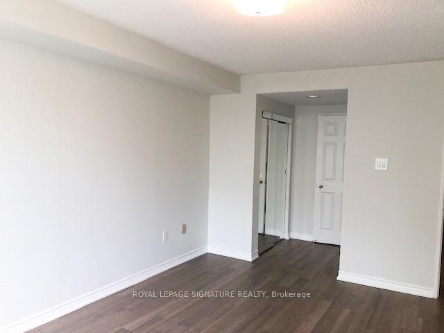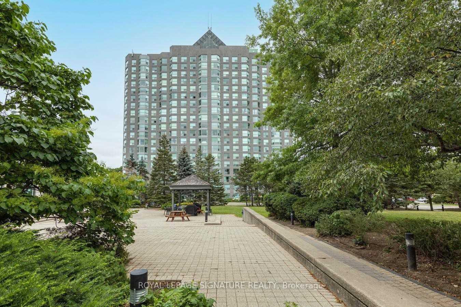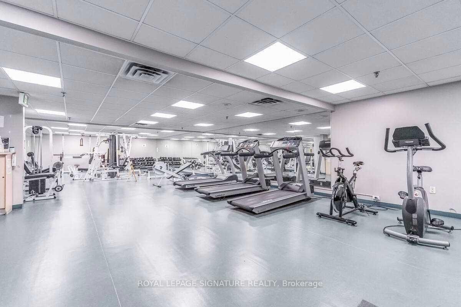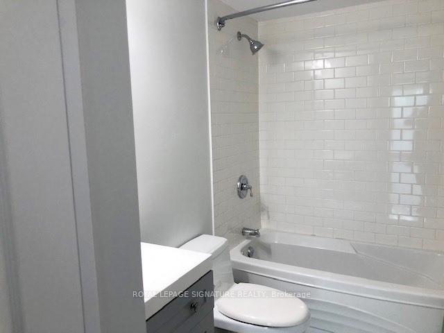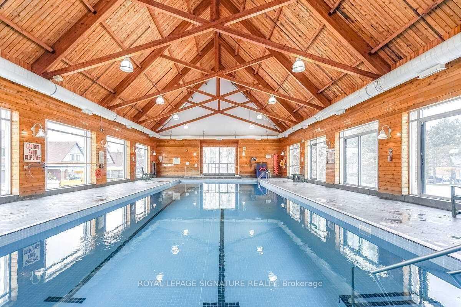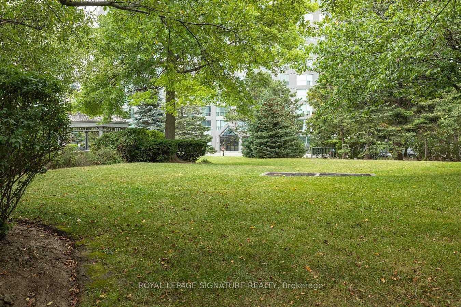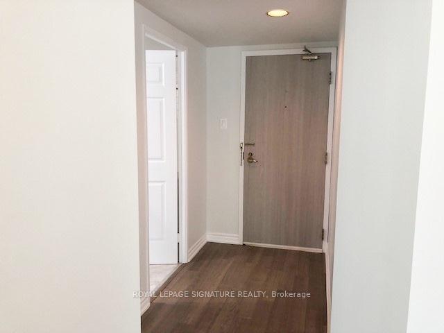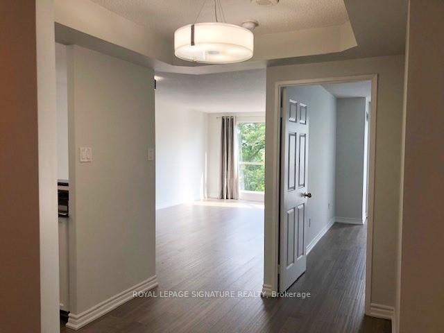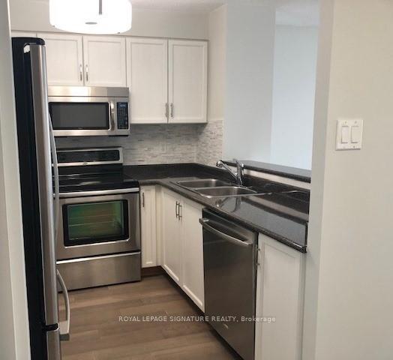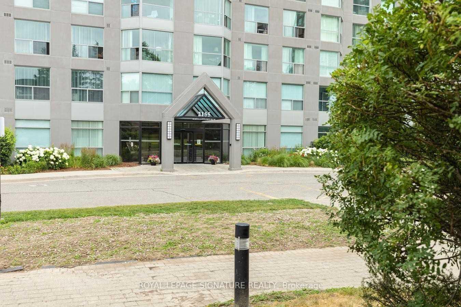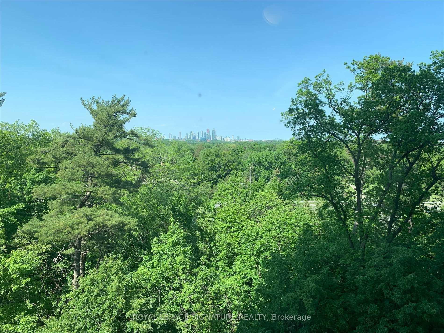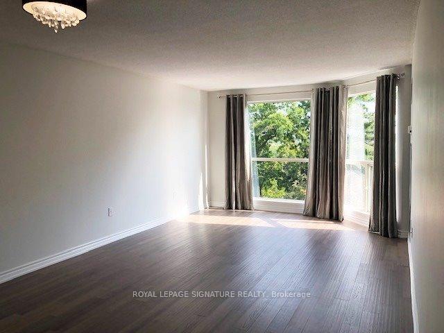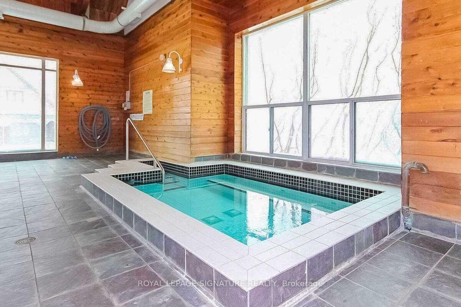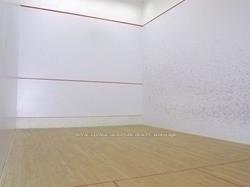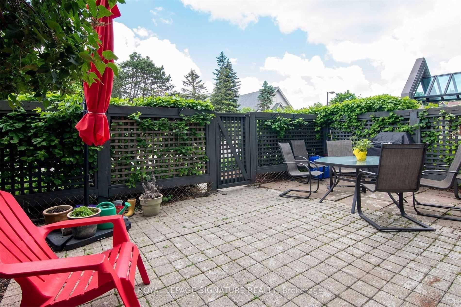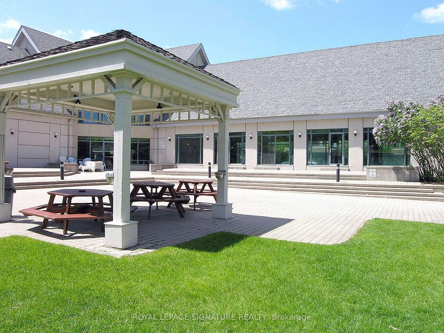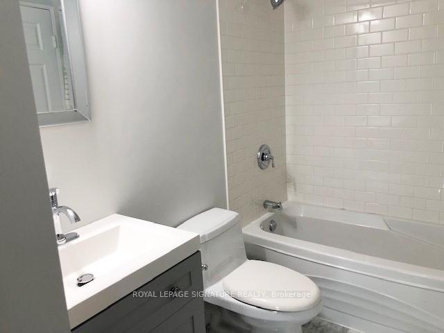$2,550
Available - For Rent
Listing ID: W11984083
2155 Burnhamthorpe Rd West , Unit 701, Mississauga, L5L 5P4, Ontario
| Spacious and Bright 1- Bedroom Unit approx. 793 sq ft. This beautifully updated unit offers an east-facing view and boasts luxury engineered hardwood flooring throughout the living room, dining room, kitchen, foyer and bedroom. The kitchen features 4 stainless steel appliances and breakfast bar. The large bedroom provides ample space for both relaxation and an office setup, along with a double closet for extra storage. Additional features include a modern bathroom with a vanity and mirror. Plus ensuite laundry with a stacked washer and dryer. The unit also includes 1 parking space and 1 locker. Conveniently located near Shops, Restaurants, Transit and Recreation Centre. A Must See! |
| Price | $2,550 |
| Address: | 2155 Burnhamthorpe Rd West , Unit 701, Mississauga, L5L 5P4, Ontario |
| Province/State: | Ontario |
| Condo Corporation No | PCC |
| Level | 07 |
| Unit No | 01 |
| Locker No | 209 |
| Directions/Cross Streets: | Erin Mills/Burnhamthorpe |
| Rooms: | 4 |
| Bedrooms: | 1 |
| Bedrooms +: | |
| Kitchens: | 1 |
| Family Room: | N |
| Basement: | None |
| Furnished: | N |
| Level/Floor | Room | Length(ft) | Width(ft) | Descriptions | |
| Room 1 | Flat | Living | 21.48 | 12 | Combined W/Dining, Hardwood Floor, Window Flr to Ceil |
| Room 2 | Flat | Dining | 21.48 | 12 | Combined W/Living, Hardwood Floor |
| Room 3 | Flat | Kitchen | 8.5 | 8.5 | Stainless Steel Appl, Breakfast Bar, Hardwood Floor |
| Room 4 | Flat | Prim Bdrm | 16.01 | 12 | Double Closet, Hardwood Floor, Window Flr to Ceil |
| Room 5 | Flat | Foyer | 8 | 6.99 | Mirrored Closet, Hardwood Floor |
| Washroom Type | No. of Pieces | Level |
| Washroom Type 1 | 4 | Flat |
| Property Type: | Condo Apt |
| Style: | Apartment |
| Exterior: | Concrete |
| Garage Type: | Underground |
| Garage(/Parking)Space: | 1.00 |
| Drive Parking Spaces: | 1 |
| Park #1 | |
| Parking Type: | Owned |
| Legal Description: | A-142 |
| Exposure: | E |
| Balcony: | None |
| Locker: | Owned |
| Pet Permited: | N |
| Approximatly Square Footage: | 700-799 |
| Building Amenities: | Exercise Room, Indoor Pool, Party/Meeting Room, Squash/Racquet Court, Visitor Parking |
| Property Features: | Hospital, Library, Park, Public Transit, Ravine, Rec Centre |
| CAC Included: | Y |
| Hydro Included: | Y |
| Water Included: | Y |
| Cabel TV Included: | Y |
| Common Elements Included: | Y |
| Heat Included: | Y |
| Parking Included: | Y |
| Building Insurance Included: | Y |
| Fireplace/Stove: | N |
| Heat Source: | Gas |
| Heat Type: | Fan Coil |
| Central Air Conditioning: | Central Air |
| Central Vac: | N |
| Ensuite Laundry: | Y |
| Although the information displayed is believed to be accurate, no warranties or representations are made of any kind. |
| ROYAL LEPAGE SIGNATURE REALTY |
|
|
%20Edited%20For%20IPRO%20May%2029%202014.jpg?src=Custom)
Mohini Persaud
Broker Of Record
Bus:
905-796-5200
| Book Showing | Email a Friend |
Jump To:
At a Glance:
| Type: | Condo - Condo Apt |
| Area: | Peel |
| Municipality: | Mississauga |
| Neighbourhood: | Erin Mills |
| Style: | Apartment |
| Beds: | 1 |
| Baths: | 1 |
| Garage: | 1 |
| Fireplace: | N |
Locatin Map:

