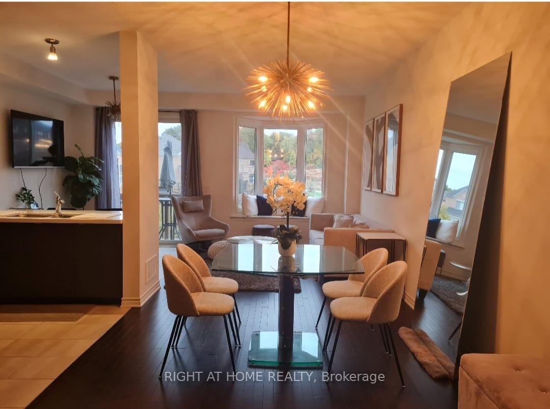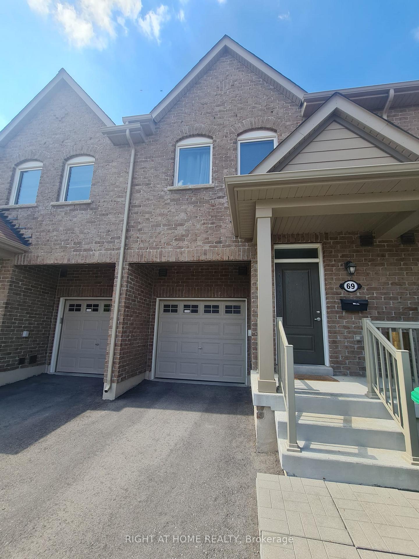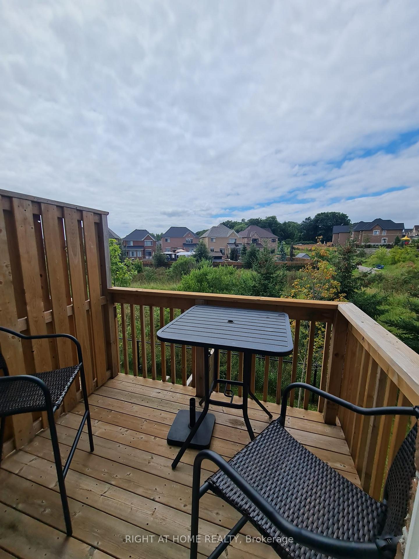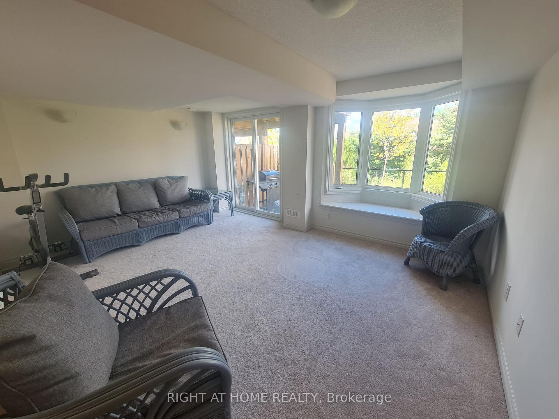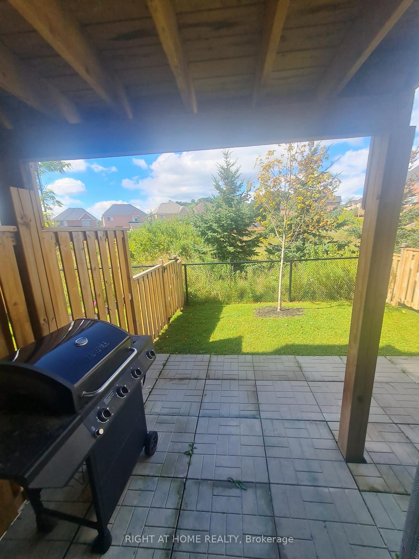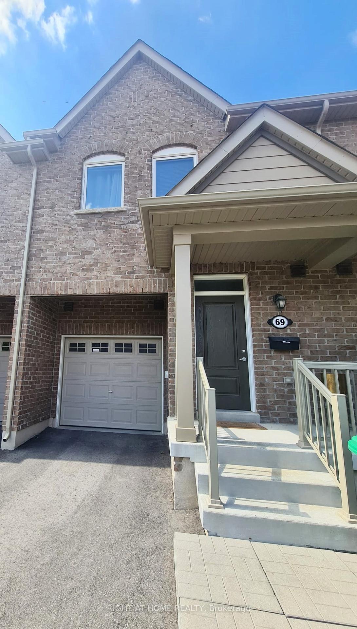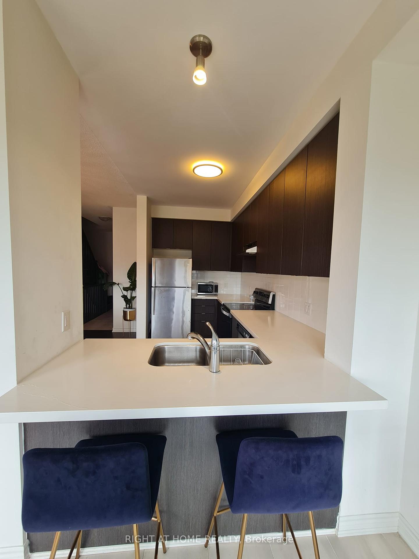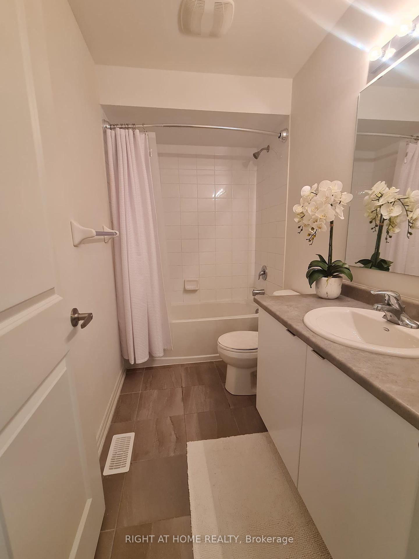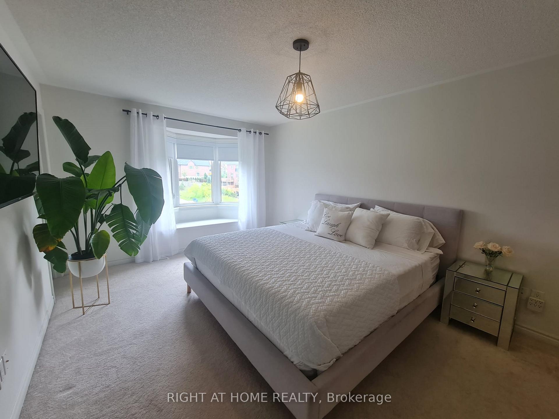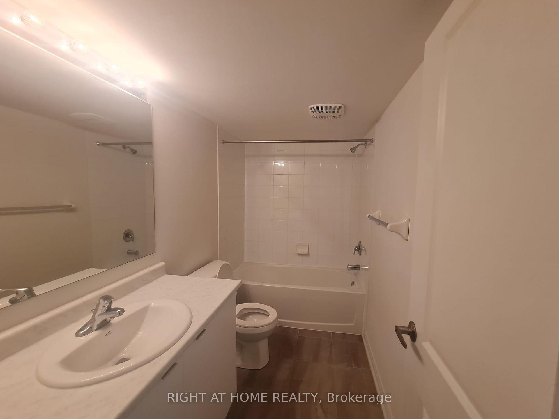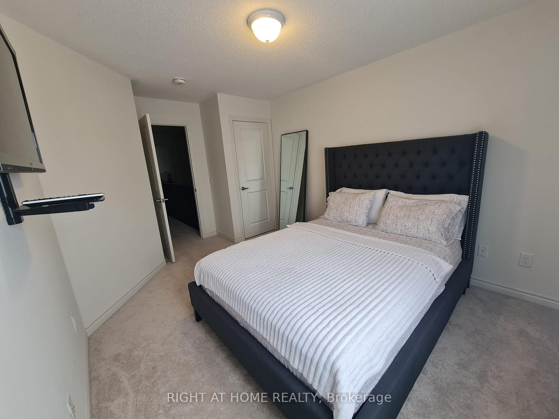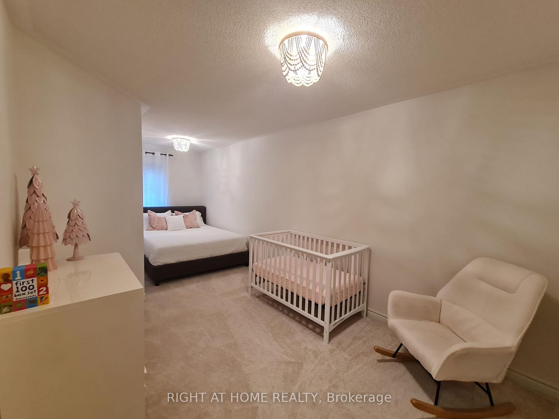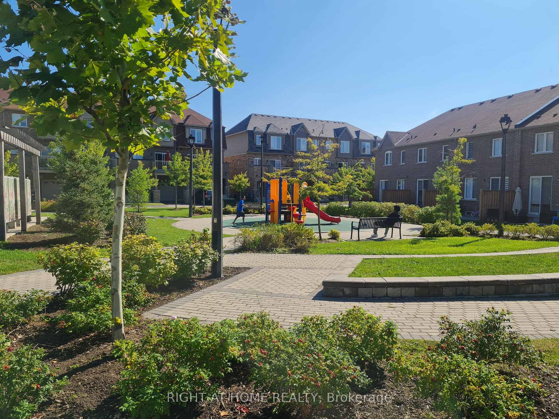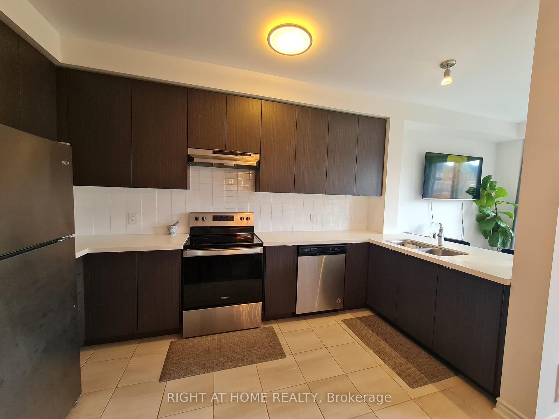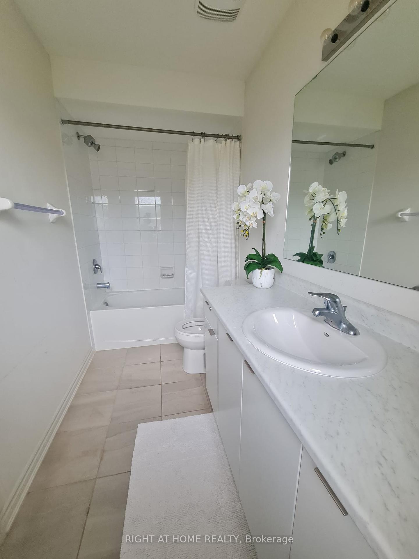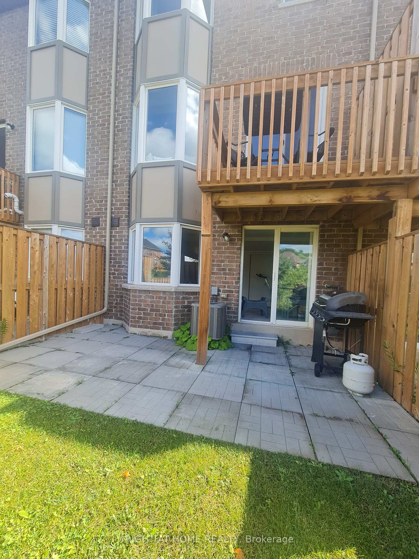$899,000
Available - For Sale
Listing ID: W11984152
50 Edinburgh Dr , Unit 69, Brampton, L6Y 1N9, Ontario
| Sun filled, Modern, Luxurious, Spacious Open Concept Townhouse. 9 foot ceilings. 3 Bedrooms, 3.5 bathrooms. Cozy Terrace From Kitchen overlooking greenspace. Perfect spot to sit and relax. Breakfast bar seating with Quartz counters. Modern upgraded light fixtures. Finished spacious basement with walkout to backyard. Parkette for kids. 2 parking spots. Walking distance to tasty restaurants and stores. Minutes To Highways 407 And 401, Plus Public Transit. |
| Price | $899,000 |
| Taxes: | $4959.00 |
| Maintenance Fee: | 260.00 |
| Address: | 50 Edinburgh Dr , Unit 69, Brampton, L6Y 1N9, Ontario |
| Province/State: | Ontario |
| Condo Corporation No | Peel |
| Level | 1 |
| Unit No | 69 |
| Directions/Cross Streets: | Financial Drive & Mississauga Road. |
| Rooms: | 6 |
| Bedrooms: | 3 |
| Bedrooms +: | |
| Kitchens: | 1 |
| Family Room: | N |
| Basement: | Fin W/O |
| Washroom Type | No. of Pieces | Level |
| Washroom Type 1 | 2 | Main |
| Washroom Type 2 | 3 | Bsmt |
| Washroom Type 3 | 3 | 2nd |
| Washroom Type 4 | 3 | 2nd |
| Approximatly Age: | 0-5 |
| Property Type: | Condo Townhouse |
| Style: | 2-Storey |
| Exterior: | Brick |
| Garage Type: | Built-In |
| Garage(/Parking)Space: | 1.00 |
| Drive Parking Spaces: | 1 |
| Park #1 | |
| Parking Type: | Owned |
| Park #2 | |
| Parking Type: | Owned |
| Exposure: | E |
| Balcony: | Terr |
| Locker: | None |
| Pet Permited: | Restrict |
| Retirement Home: | N |
| Approximatly Age: | 0-5 |
| Approximatly Square Footage: | 1800-1999 |
| Maintenance: | 260.00 |
| Common Elements Included: | Y |
| Parking Included: | Y |
| Building Insurance Included: | Y |
| Fireplace/Stove: | N |
| Heat Source: | Gas |
| Heat Type: | Forced Air |
| Central Air Conditioning: | Central Air |
| Central Vac: | N |
| Ensuite Laundry: | Y |
$
%
Years
This calculator is for demonstration purposes only. Always consult a professional
financial advisor before making personal financial decisions.
| Although the information displayed is believed to be accurate, no warranties or representations are made of any kind. |
| RIGHT AT HOME REALTY |
|
|
%20Edited%20For%20IPRO%20May%2029%202014.jpg?src=Custom)
Mohini Persaud
Broker Of Record
Bus:
905-796-5200
| Book Showing | Email a Friend |
Jump To:
At a Glance:
| Type: | Condo - Condo Townhouse |
| Area: | Peel |
| Municipality: | Brampton |
| Neighbourhood: | Bram West |
| Style: | 2-Storey |
| Approximate Age: | 0-5 |
| Tax: | $4,959 |
| Maintenance Fee: | $260 |
| Beds: | 3 |
| Baths: | 4 |
| Garage: | 1 |
| Fireplace: | N |
Locatin Map:
Payment Calculator:

