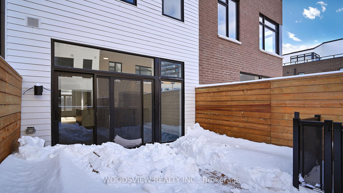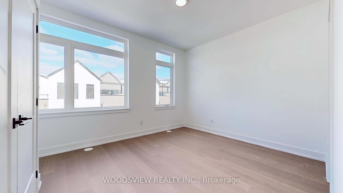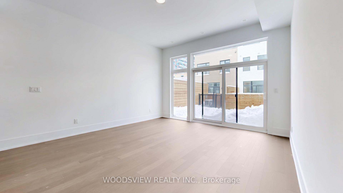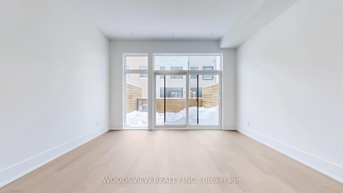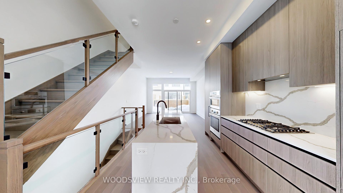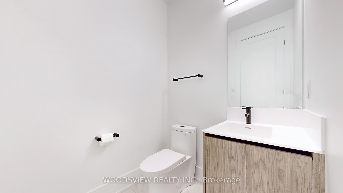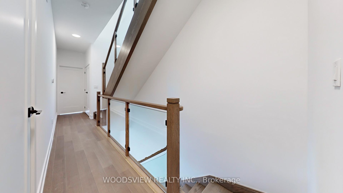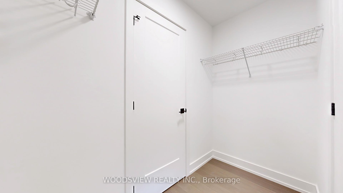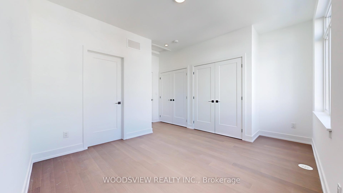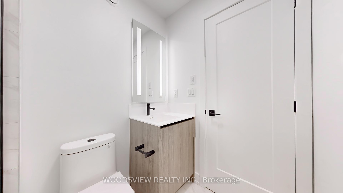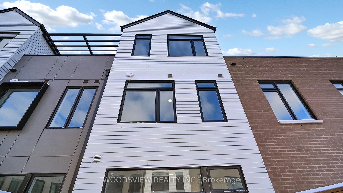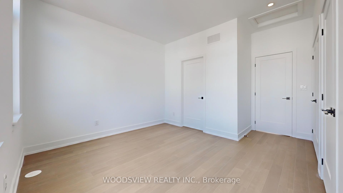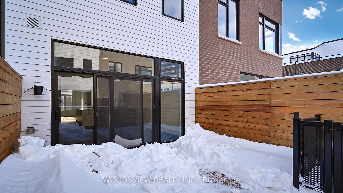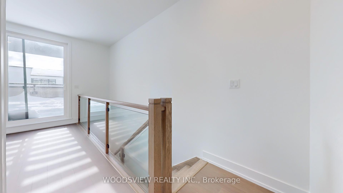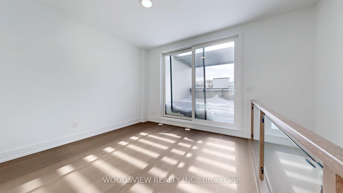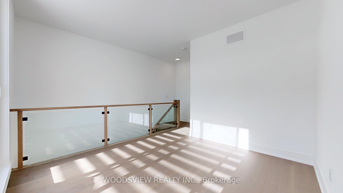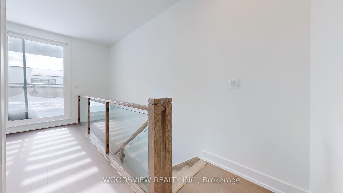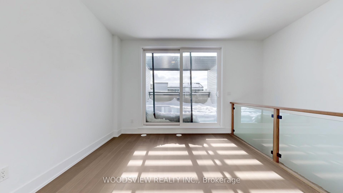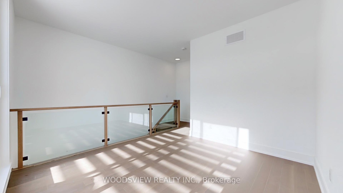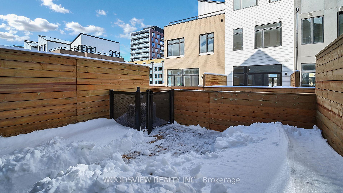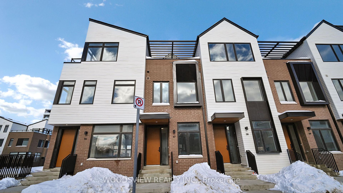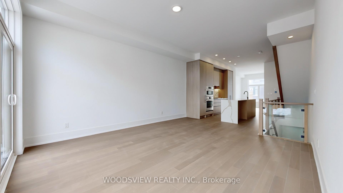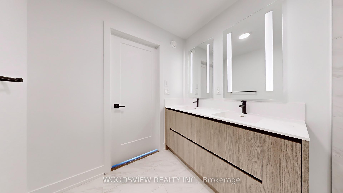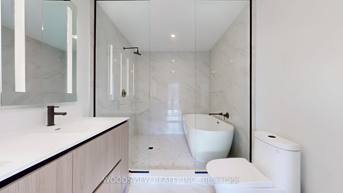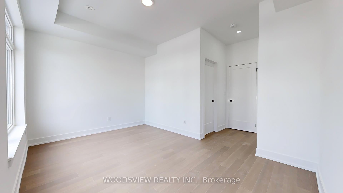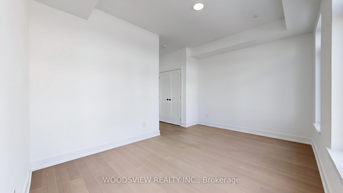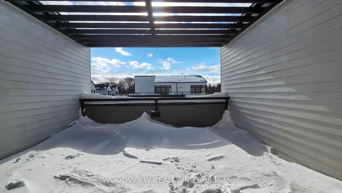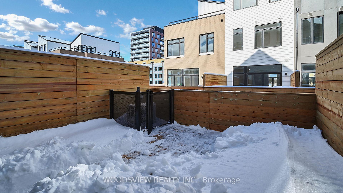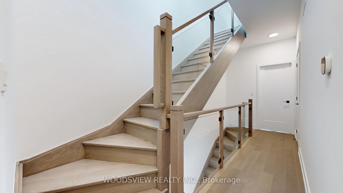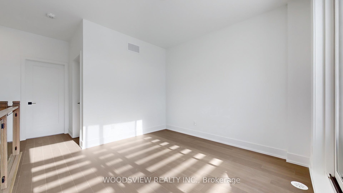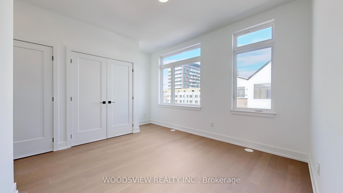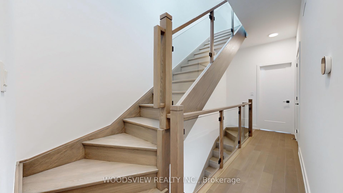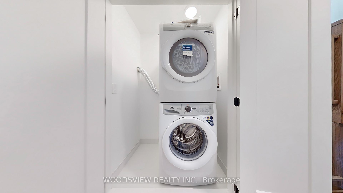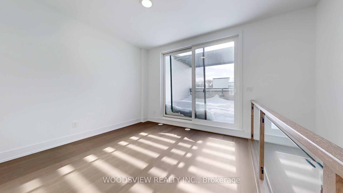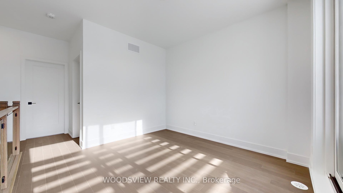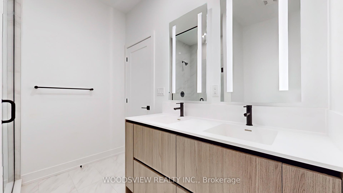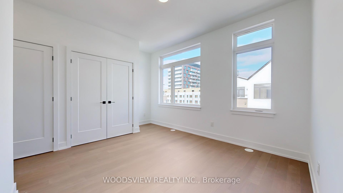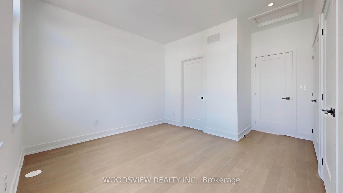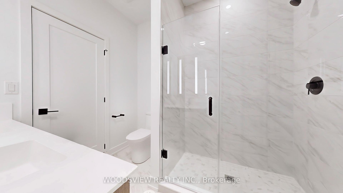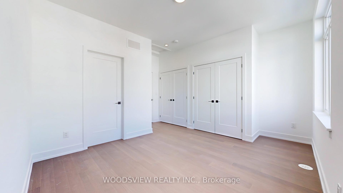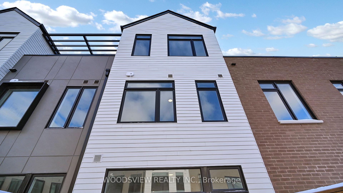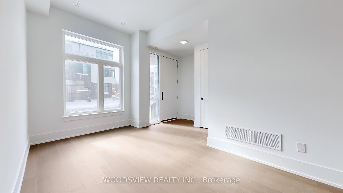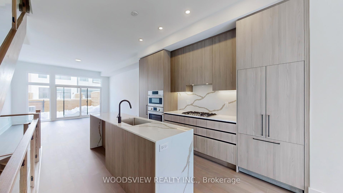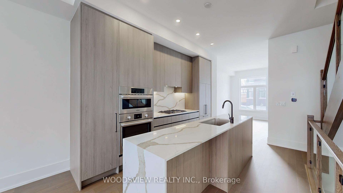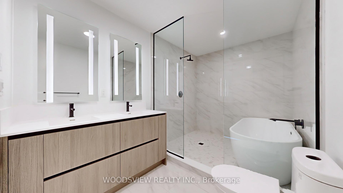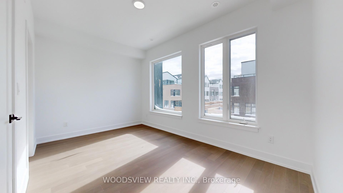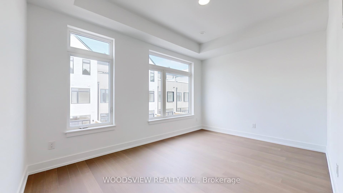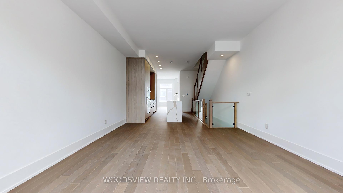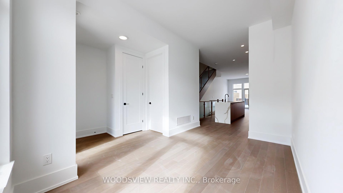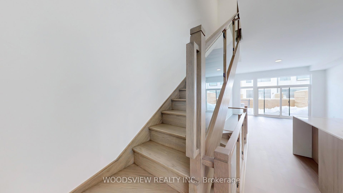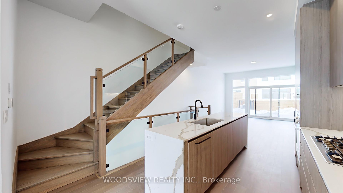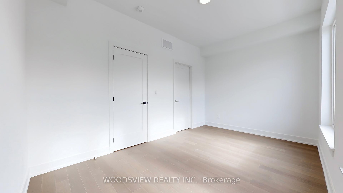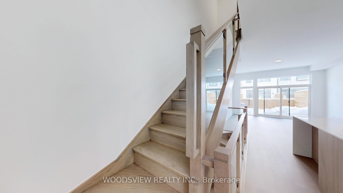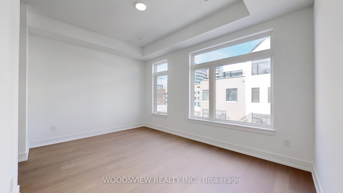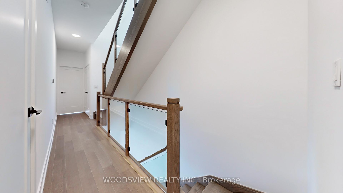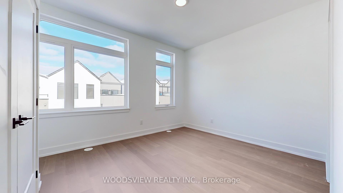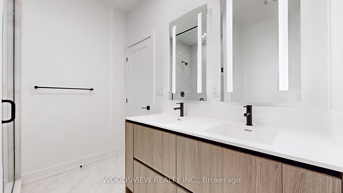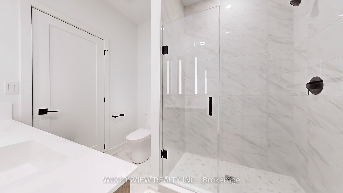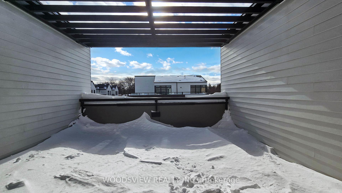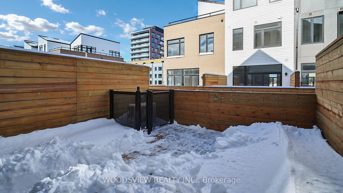$4,850
Available - For Rent
Listing ID: W11984655
35 Lou Parsons Way , Unit 57, Mississauga, L5H 0B2, Ontario
| Discover luxury lakeside living in this brand-new 3-bedroom + den townhome in Port Credit. Featuring 10ft ceilings, wide-plank hardwood floors, and oversized windows, this home is designed for modern elegance. The chefs kitchen boasts quartz countertops, a waterfall island, premium appliances, and soft-close cabinetry, flowing into a bright dining area and open living space with a private terrace. Upstairs, two spacious bedrooms offer ensuites, including a spa-like primary retreat with a soaker tub, rainfall shower, and dual-sink vanity. The third floor adds a flexible loft, third bedroom, full bath, and a private rooftop deck with scenic views. **EXTRAS** 3-car parking, a tandem garage, gas BBQ hookup, and a FREE Port Credit GO shuttle, this home is steps from the lake, parks, trails, top schools, and retail, the perfect blend of luxury and convenience! |
| Price | $4,850 |
| Address: | 35 Lou Parsons Way , Unit 57, Mississauga, L5H 0B2, Ontario |
| Province/State: | Ontario |
| Condo Corporation No | PSCC |
| Level | 57 |
| Unit No | 57 |
| Directions/Cross Streets: | Lakeshore Road & Mississauga Road |
| Rooms: | 10 |
| Rooms +: | 1 |
| Bedrooms: | 3 |
| Bedrooms +: | 1 |
| Kitchens: | 1 |
| Family Room: | Y |
| Basement: | None |
| Furnished: | N |
| Level/Floor | Room | Length(ft) | Width(ft) | Descriptions | |
| Room 1 | Main | Living | Open Concept, Large Window, Hardwood Floor | ||
| Room 2 | Main | Dining | Open Concept, Large Window, Hardwood Floor | ||
| Room 3 | Main | Kitchen | B/I Fridge, B/I Range, B/I Dishwasher | ||
| Room 4 | Main | Family | Open Concept, Large Window, Hardwood Floor | ||
| Room 5 | 2nd | 2nd Br | 5 Pc Bath, Large Closet, Large Window | ||
| Room 6 | 3rd | 3rd Br | 3 Pc Ensuite, Large Window, Large Closet |
| Washroom Type | No. of Pieces | Level |
| Washroom Type 1 | 2 | Ground |
| Washroom Type 2 | 3 | 2nd |
| Washroom Type 3 | 5 | 2nd |
| Washroom Type 4 | 4 | 3rd |
| Property Type: | Condo Townhouse |
| Style: | 3-Storey |
| Exterior: | Brick |
| Garage Type: | None |
| Garage(/Parking)Space: | 2.00 |
| Drive Parking Spaces: | 1 |
| Park #1 | |
| Parking Type: | Owned |
| Exposure: | Ew |
| Balcony: | Terr |
| Locker: | None |
| Pet Permited: | N |
| Approximatly Square Footage: | 2000-2249 |
| Common Elements Included: | Y |
| Parking Included: | Y |
| Building Insurance Included: | Y |
| Fireplace/Stove: | N |
| Heat Source: | Gas |
| Heat Type: | Forced Air |
| Central Air Conditioning: | Central Air |
| Central Vac: | N |
| Ensuite Laundry: | Y |
| Although the information displayed is believed to be accurate, no warranties or representations are made of any kind. |
| WOODSVIEW REALTY INC. |
|
|
%20Edited%20For%20IPRO%20May%2029%202014.jpg?src=Custom)
Mohini Persaud
Broker Of Record
Bus:
905-796-5200
| Book Showing | Email a Friend |
Jump To:
At a Glance:
| Type: | Condo - Condo Townhouse |
| Area: | Peel |
| Municipality: | Mississauga |
| Neighbourhood: | Port Credit |
| Style: | 3-Storey |
| Beds: | 3+1 |
| Baths: | 4 |
| Garage: | 2 |
| Fireplace: | N |
Locatin Map:

