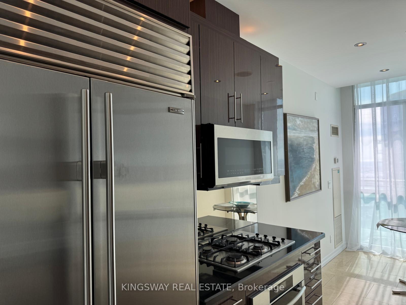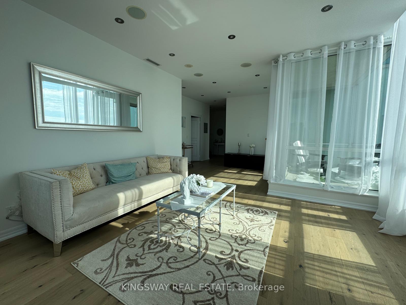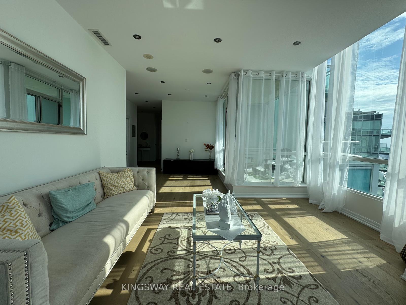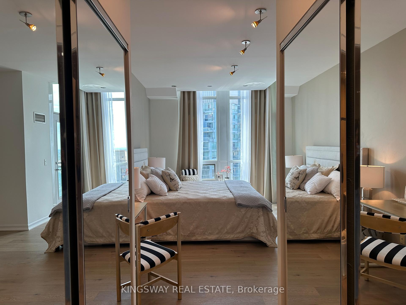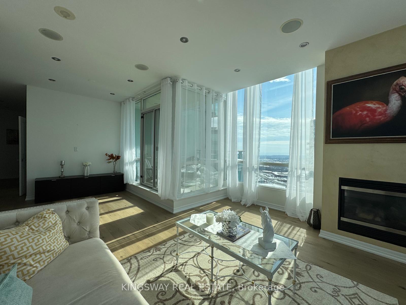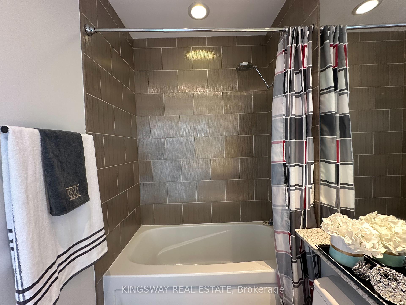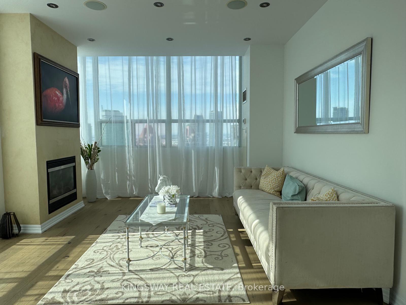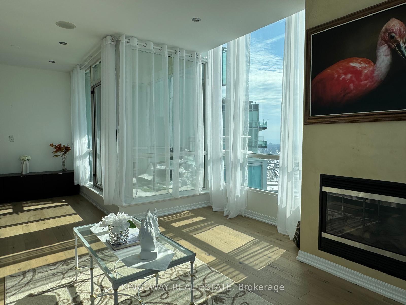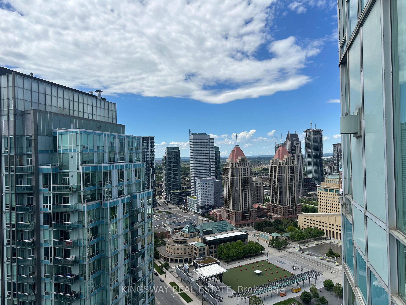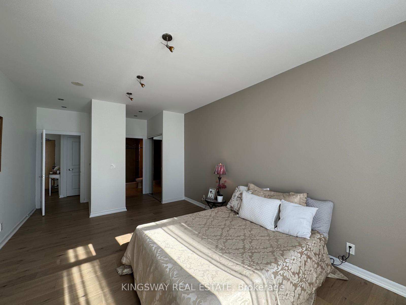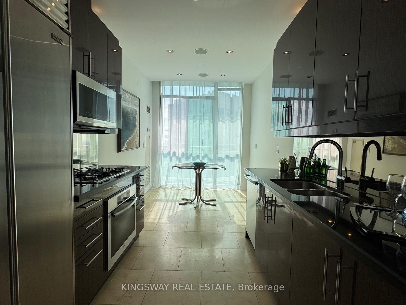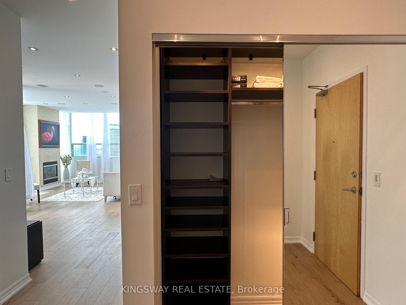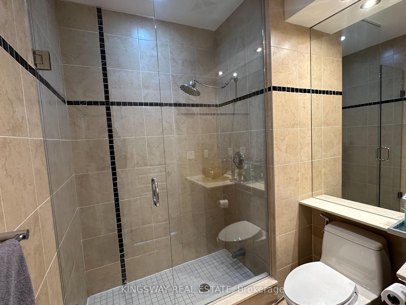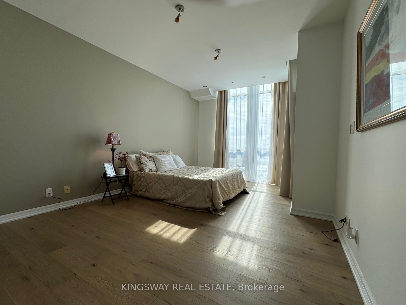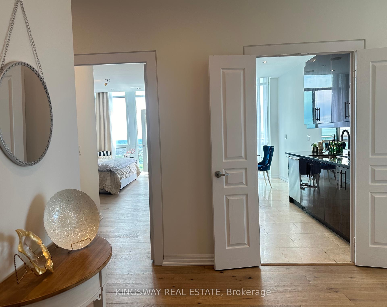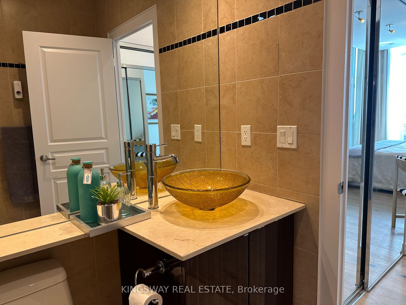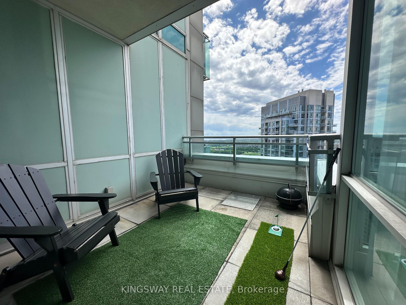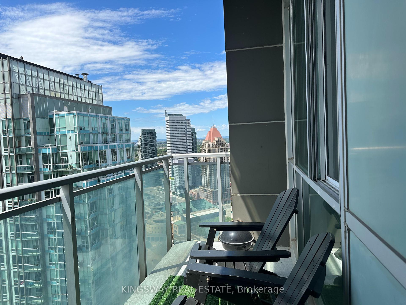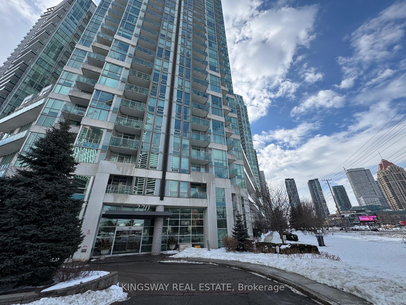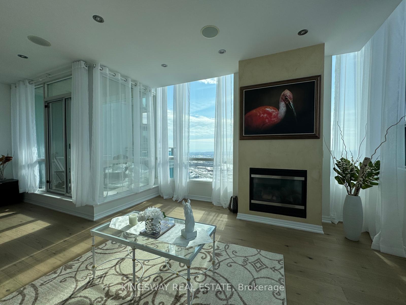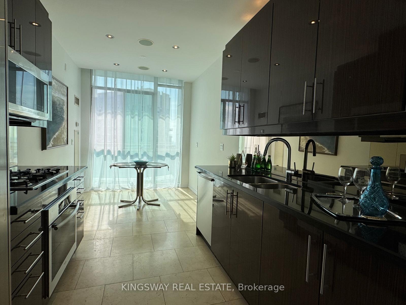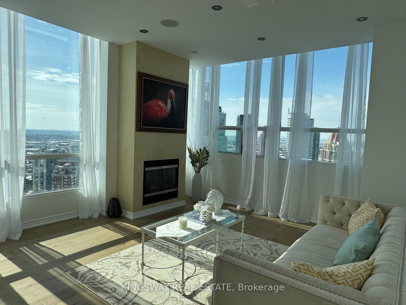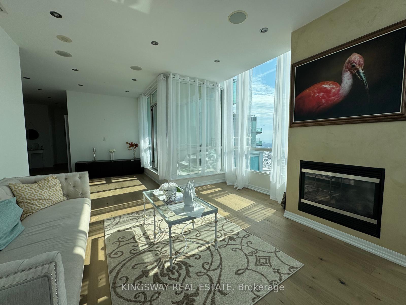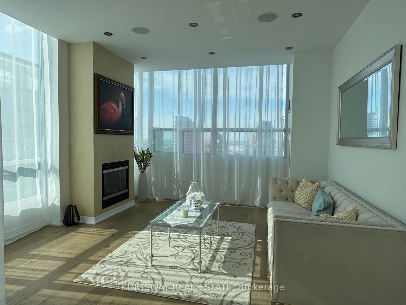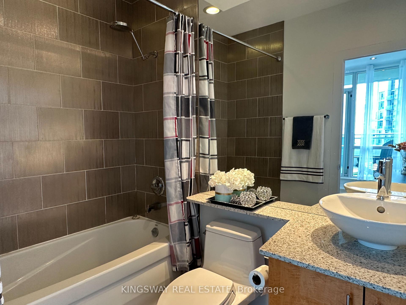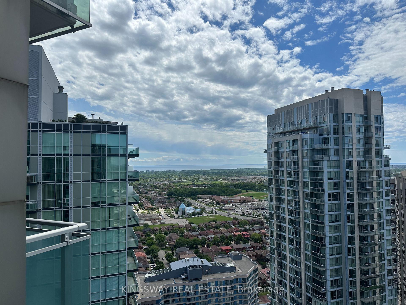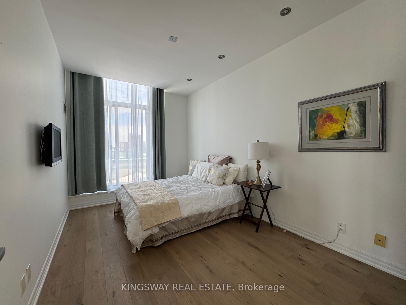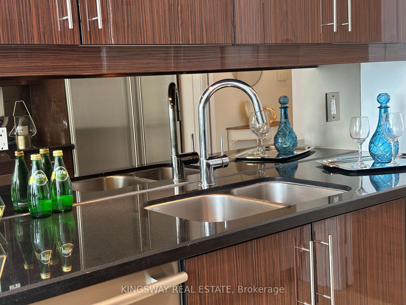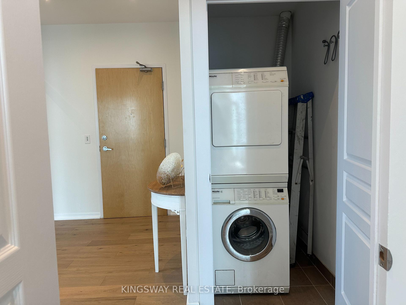$799,000
Available - For Sale
Listing ID: W11986166
220 Burnhamthorpe Rd West , Unit 3404, Mississauga, L5B 4N4, Ontario
| Fall in love with this gorgeous lower Penthouse corner suite, located in the vibrant heart of Mississauga's City Centre! Perfect for the discerning buyer who values both quality and luxury. The thoughtful layout offers 2 generous bedrooms, a private Chef's kitchen featuring high-end Miele appliances, and not one, but THREE balconies showcasing breathtaking views of Lake Ontario and the City Centre. With soaring 10' ceilings and a coveted South-West exposure, this home is filled with an abundance of natural light. The location is unbeatable - just steps from Square One, Celebration Square, top restaurants, libraries, and much more. All utilities are included in the maintenance fee. A truly magnificent and grand gem in the city, this is a must-see! |
| Price | $799,000 |
| Taxes: | $4337.17 |
| Maintenance Fee: | 886.73 |
| Address: | 220 Burnhamthorpe Rd West , Unit 3404, Mississauga, L5B 4N4, Ontario |
| Province/State: | Ontario |
| Condo Corporation No | PSCC |
| Level | 34 |
| Unit No | 3404 |
| Directions/Cross Streets: | Burnhamthorpe & Duke Of York |
| Rooms: | 5 |
| Bedrooms: | 2 |
| Bedrooms +: | |
| Kitchens: | 1 |
| Family Room: | N |
| Basement: | None |
| Level/Floor | Room | Length(ft) | Width(ft) | Descriptions | |
| Room 1 | Main | Kitchen | 17.42 | 8.43 | Stainless Steel Appl, Granite Counter, Marble Floor |
| Room 2 | Main | Dining | 12 | 9.74 | Hardwood Floor, Combined W/Living, Balcony |
| Room 3 | Main | Living | 14.01 | 13.74 | Hardwood Floor, Combined W/Dining, Window |
| Room 4 | Main | Prim Bdrm | 17.32 | 12 | Hardwood Floor, 4 Pc Ensuite, Balcony |
| Room 5 | Main | 2nd Br | 14.6 | 9.25 | Hardwood Floor, Balcony, Closet |
| Room 6 | Main | Foyer | 10.99 | 5.74 | Hardwood Floor, Mirrored Closet, Closet Organizers |
| Washroom Type | No. of Pieces | Level |
| Washroom Type 1 | 4 |
| Approximatly Age: | 16-30 |
| Property Type: | Condo Apt |
| Style: | Apartment |
| Exterior: | Concrete |
| Garage Type: | Underground |
| Garage(/Parking)Space: | 1.00 |
| Drive Parking Spaces: | 1 |
| Park #1 | |
| Parking Spot: | 85 |
| Parking Type: | Owned |
| Legal Description: | A |
| Exposure: | Sw |
| Balcony: | Open |
| Locker: | None |
| Pet Permited: | Restrict |
| Approximatly Age: | 16-30 |
| Approximatly Square Footage: | 1200-1399 |
| Building Amenities: | Concierge, Games Room, Guest Suites, Gym, Indoor Pool, Media Room |
| Maintenance: | 886.73 |
| CAC Included: | Y |
| Hydro Included: | Y |
| Water Included: | Y |
| Common Elements Included: | Y |
| Heat Included: | Y |
| Parking Included: | Y |
| Building Insurance Included: | Y |
| Fireplace/Stove: | Y |
| Heat Source: | Gas |
| Heat Type: | Forced Air |
| Central Air Conditioning: | Central Air |
| Central Vac: | N |
| Ensuite Laundry: | Y |
$
%
Years
This calculator is for demonstration purposes only. Always consult a professional
financial advisor before making personal financial decisions.
| Although the information displayed is believed to be accurate, no warranties or representations are made of any kind. |
| KINGSWAY REAL ESTATE |
|
|
%20Edited%20For%20IPRO%20May%2029%202014.jpg?src=Custom)
Mohini Persaud
Broker Of Record
Bus:
905-796-5200
| Book Showing | Email a Friend |
Jump To:
At a Glance:
| Type: | Condo - Condo Apt |
| Area: | Peel |
| Municipality: | Mississauga |
| Neighbourhood: | City Centre |
| Style: | Apartment |
| Approximate Age: | 16-30 |
| Tax: | $4,337.17 |
| Maintenance Fee: | $886.73 |
| Beds: | 2 |
| Baths: | 2 |
| Garage: | 1 |
| Fireplace: | Y |
Locatin Map:
Payment Calculator:

