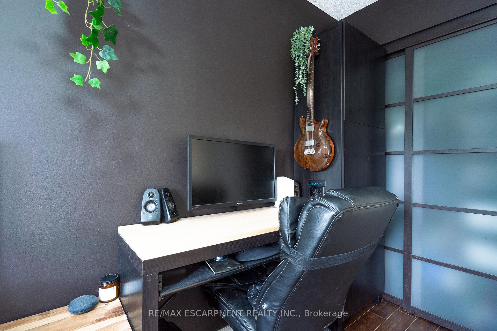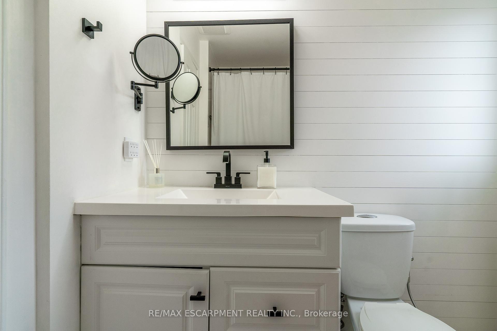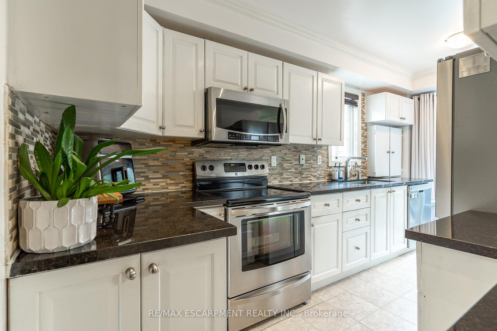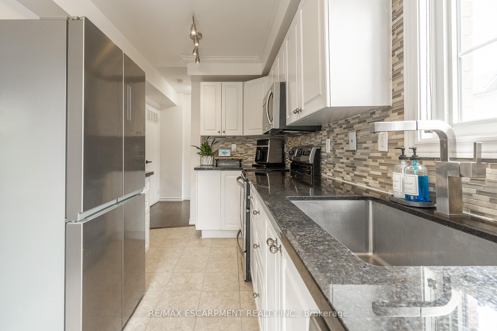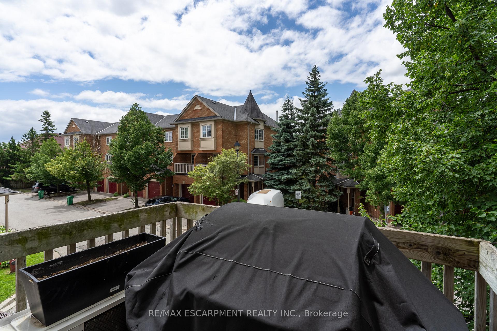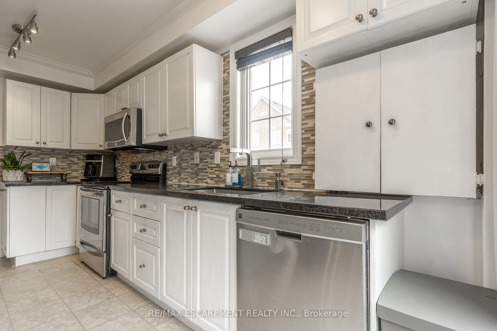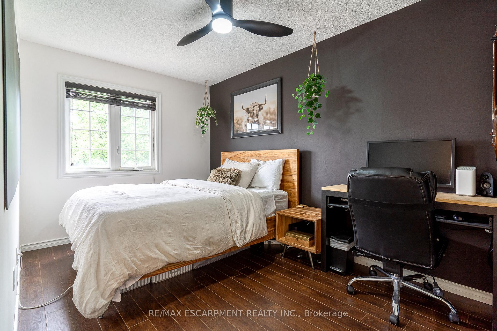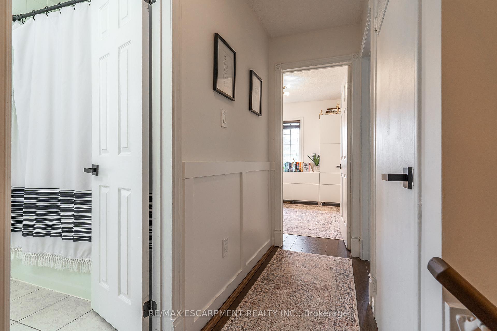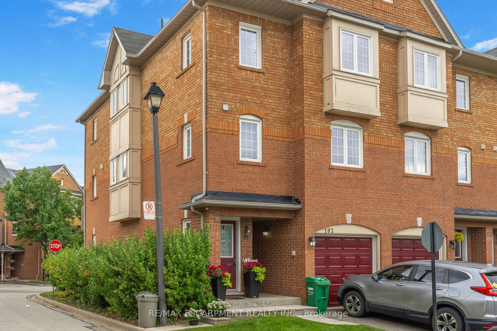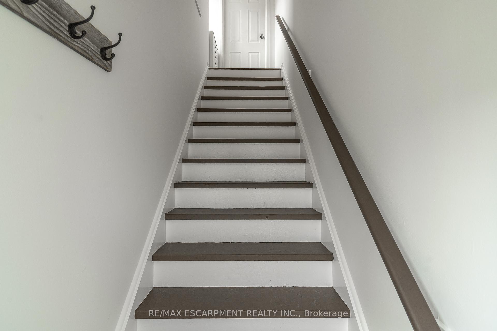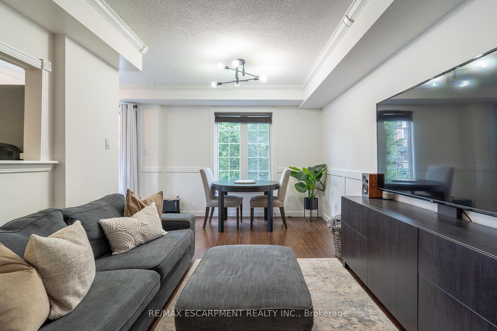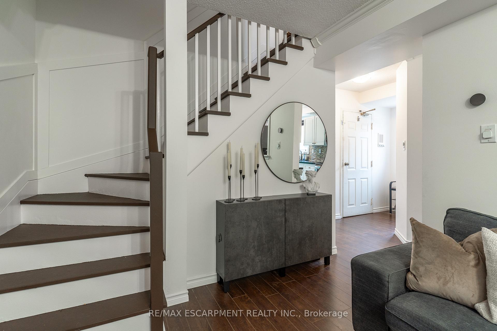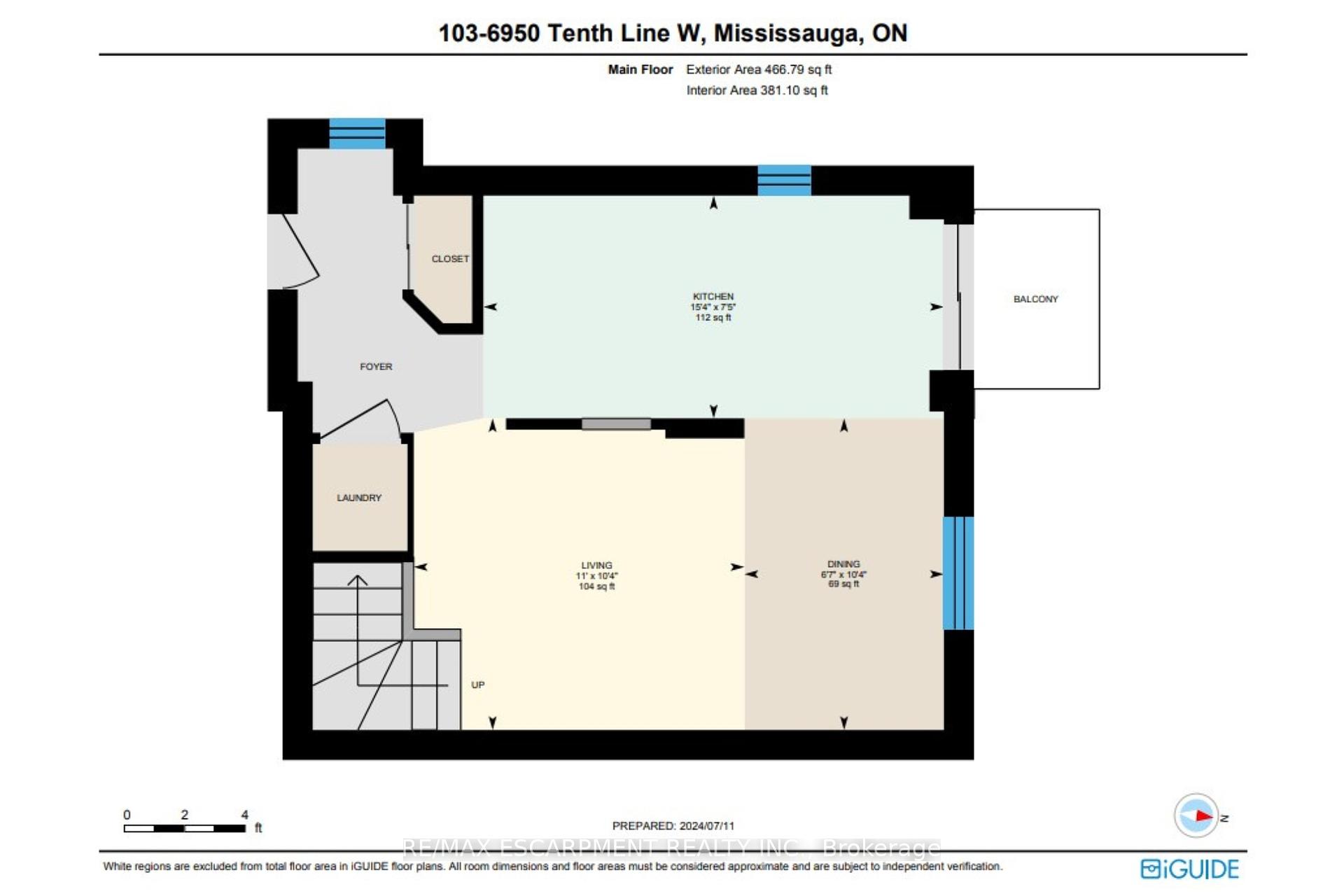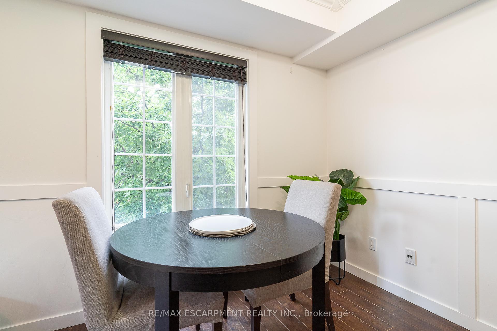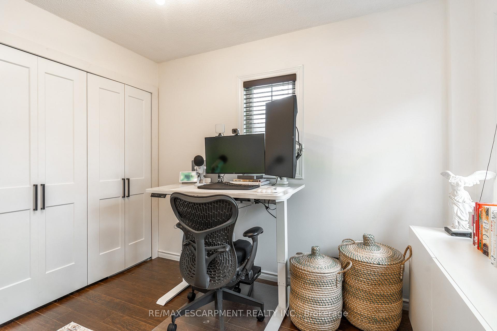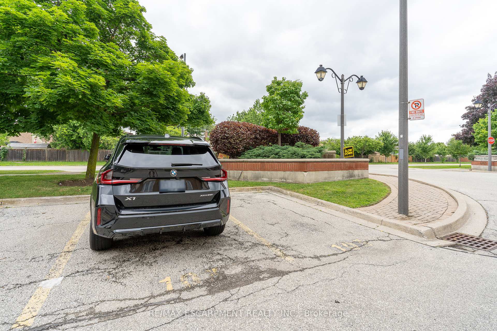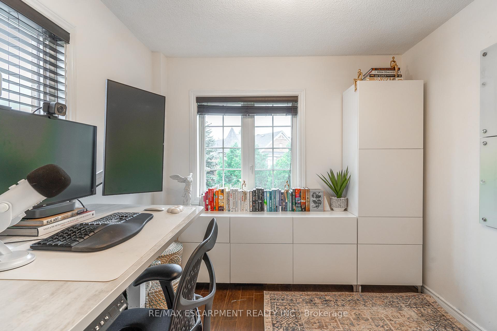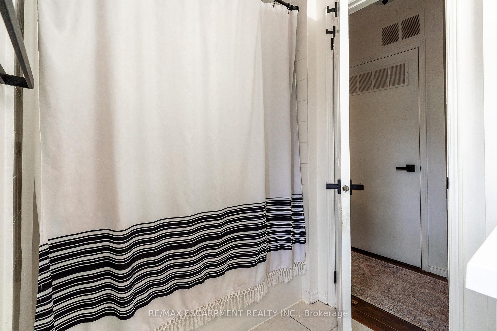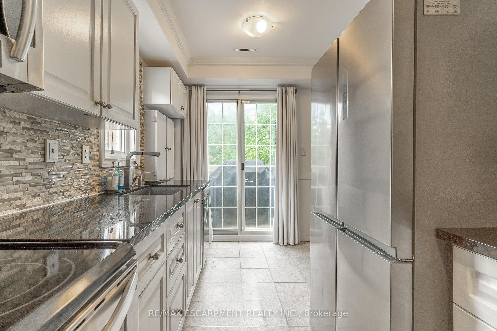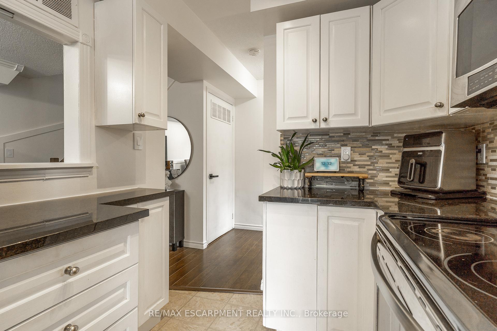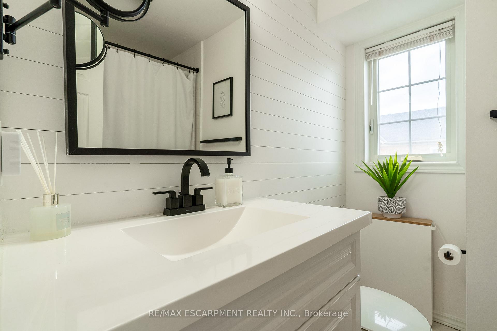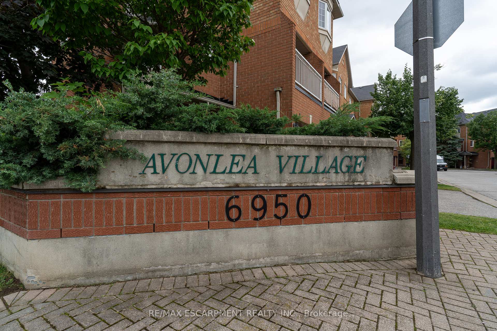$2,800
Available - For Rent
Listing ID: W11988697
6950 Tenth Line West , Unit 103, Mississauga, L5N 6Y1, Ontario
| Welcome to your new home! This beautiful and bright end-unit stacked townhome features 2 spacious bedrooms, in-suite laundry and convenient parking for 2 vehicles. End unit means just one neighbour and extra windows throughout, which makes this a very private and bright unit. The main floor offers a functional layout including an entryway with a closet and an open living-dining space tastefully decorated with modern lighting throughout and neutral paint. The kitchen offers loads of cabinetry, recently refaced, along with beautiful stone countertops and stainless steel appliances including a built-in microwave. Enjoy a morning cup of coffee on the private balcony or fire up your BBQ just steps from your kitchen. Upstairs, you will find the large primary suite along with a spacious second bedroom, which offers flexibility for use as a home office. Completing the second floor is a tasteful 4-piece bathroom. Additionally, this great home offers low-maintenance living in an excellent location with all amenities located just a short walk away, nearby schools, parks, the Lisgar GO Station, highways 401 and 407...the list goes on! Offering April 1st occupancy. |
| Price | $2,800 |
| Address: | 6950 Tenth Line West , Unit 103, Mississauga, L5N 6Y1, Ontario |
| Province/State: | Ontario |
| Condo Corporation No | PCP |
| Level | 1 |
| Unit No | 103 |
| Directions/Cross Streets: | Tenth Line W/Derry Rd |
| Rooms: | 5 |
| Rooms +: | 0 |
| Bedrooms: | 2 |
| Bedrooms +: | |
| Kitchens: | 1 |
| Family Room: | N |
| Basement: | None |
| Furnished: | N |
| Level/Floor | Room | Length(ft) | Width(ft) | Descriptions | |
| Room 1 | Main | Living | 10.36 | 10.99 | |
| Room 2 | Main | Dining | 10.36 | 6.63 | |
| Room 3 | Main | Kitchen | 7.41 | 15.28 | W/O To Balcony |
| Room 4 | 2nd | Prim Bdrm | 8.43 | 14.37 | |
| Room 5 | 2nd | Br | 8.95 | 10.07 | |
| Room 6 | 2nd | Utility | 4.13 | 3.12 | |
| Room 7 | 2nd | Bathroom | 6.76 | 7.74 | 4 Pc Bath |
| Washroom Type | No. of Pieces | Level |
| Washroom Type 1 | 4 | 2nd |
| Approximatly Age: | 31-50 |
| Property Type: | Condo Townhouse |
| Style: | Stacked Townhse |
| Exterior: | Brick |
| Garage Type: | None |
| Garage(/Parking)Space: | 0.00 |
| Drive Parking Spaces: | 2 |
| Park #1 | |
| Parking Spot: | #103 |
| Parking Type: | Exclusive |
| Park #2 | |
| Parking Spot: | #103 |
| Parking Type: | Exclusive |
| Exposure: | S |
| Balcony: | Open |
| Locker: | None |
| Pet Permited: | Restrict |
| Approximatly Age: | 31-50 |
| Approximatly Square Footage: | 900-999 |
| Building Amenities: | Visitor Parking |
| CAC Included: | Y |
| Parking Included: | Y |
| Building Insurance Included: | Y |
| Fireplace/Stove: | N |
| Heat Source: | Gas |
| Heat Type: | Forced Air |
| Central Air Conditioning: | Central Air |
| Central Vac: | N |
| Laundry Level: | Main |
| Although the information displayed is believed to be accurate, no warranties or representations are made of any kind. |
| RE/MAX ESCARPMENT REALTY INC. |
|
|
%20Edited%20For%20IPRO%20May%2029%202014.jpg?src=Custom)
Mohini Persaud
Broker Of Record
Bus:
905-796-5200
| Virtual Tour | Book Showing | Email a Friend |
Jump To:
At a Glance:
| Type: | Condo - Condo Townhouse |
| Area: | Peel |
| Municipality: | Mississauga |
| Neighbourhood: | Lisgar |
| Style: | Stacked Townhse |
| Approximate Age: | 31-50 |
| Beds: | 2 |
| Baths: | 1 |
| Fireplace: | N |
Locatin Map:

