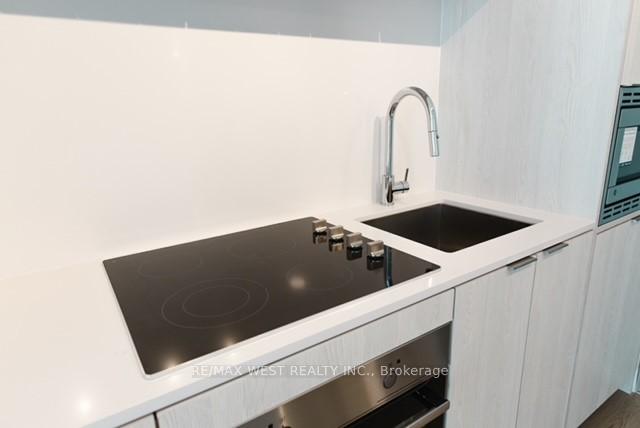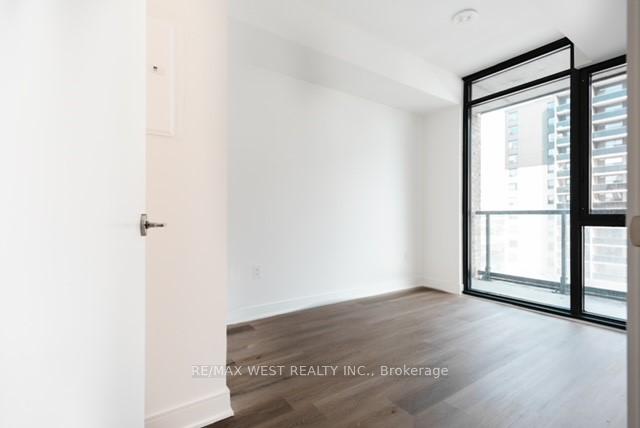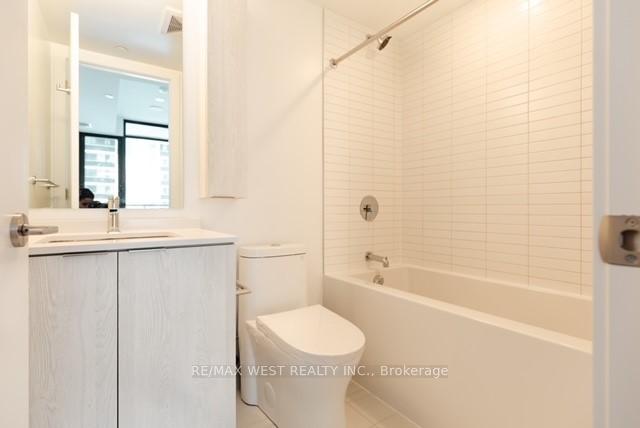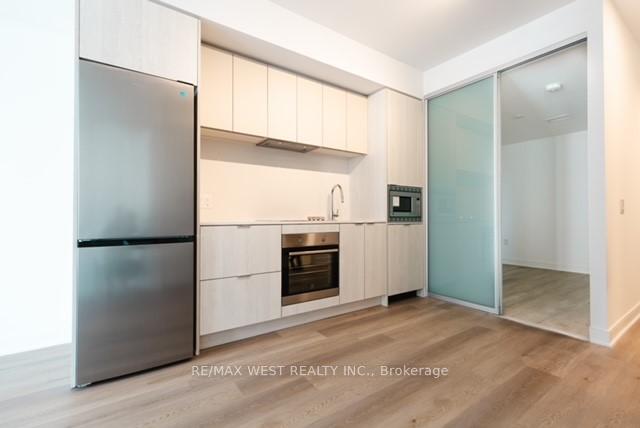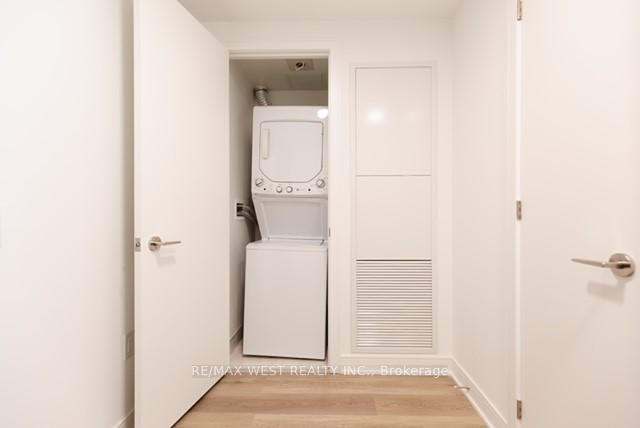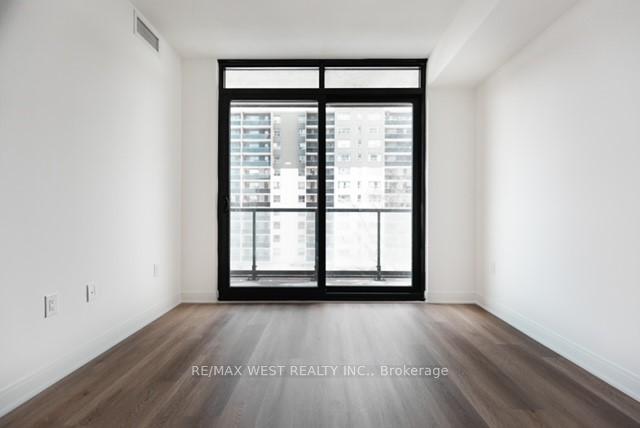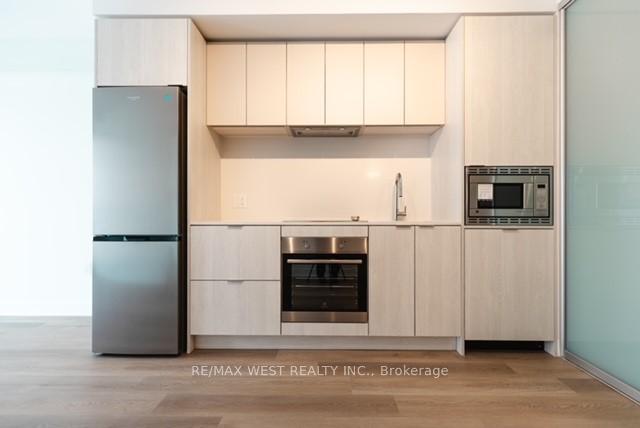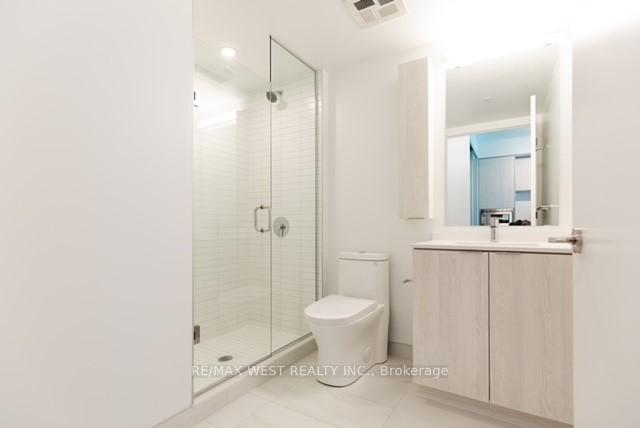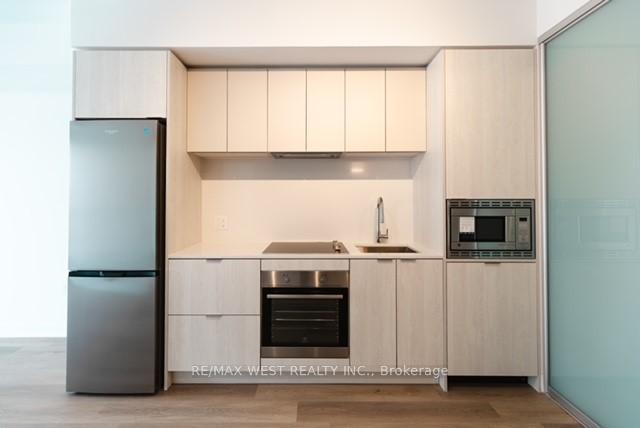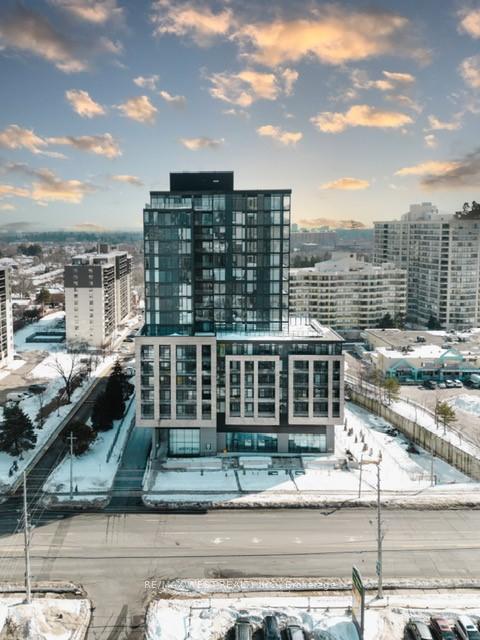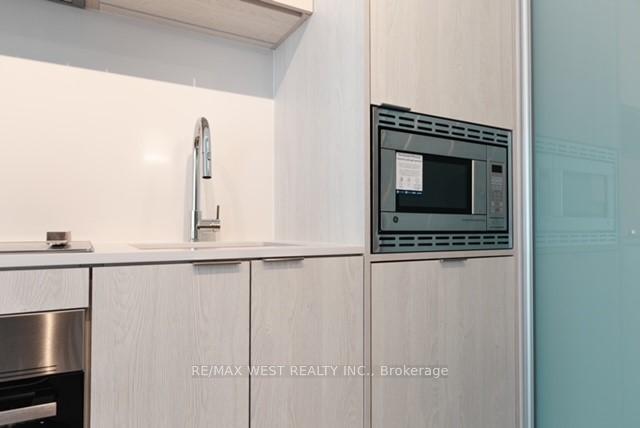$619,990
Available - For Sale
Listing ID: W11994394
86 Dundas St , Unit 412, Mississauga, L5A 0B1, Ontario
| Welcome to ARTFORM by Emblem, a beautifully designed one-bedroom plus den condo located in the heart of Mississauga, just steps away from the vibrant Square One Shopping Centre, Go Station, Hwy403 and QEW. Offering 2 full bathrooms and open concept living room, this spacious unit is perfect for both professionals or first time home buyers totaling 746sqft. Fully equipped with stainless steel appliances, sleek countertops, and ample storage, perfect for cooking and entertaining. Comes with one parking space and a locker for extra storage needs. A welcoming environment for pet owners, with plenty of nearby parks and walking paths for your furry friends to enjoy. Perfect for those looking for a modern, low-maintenance lifestyle in a vibrant, pet-friendly community. Don't miss out on this incredible opportunity book your showing today and see for yourself why this is the perfect place to call home! |
| Price | $619,990 |
| Taxes: | $0.00 |
| Maintenance Fee: | 510.78 |
| Address: | 86 Dundas St , Unit 412, Mississauga, L5A 0B1, Ontario |
| Province/State: | Ontario |
| Condo Corporation No | Cross |
| Level | 4 |
| Unit No | 12 |
| Locker No | 90 |
| Directions/Cross Streets: | Dundas & Hurontario |
| Rooms: | 4 |
| Rooms +: | 1 |
| Bedrooms: | 1 |
| Bedrooms +: | 1 |
| Kitchens: | 1 |
| Family Room: | Y |
| Basement: | None |
| Level/Floor | Room | Length(ft) | Width(ft) | Descriptions | |
| Room 1 | Flat | Kitchen | 26.86 | 8.1 | Breakfast Bar, Open Concept, Combined W/Living |
| Room 2 | Flat | Prim Bdrm | 10.33 | 8.89 | Ensuite Bath, Closet |
| Room 3 | Flat | Den | 7.68 | 8.76 | Sliding Doors |
| Washroom Type | No. of Pieces | Level |
| Washroom Type 1 | 3 | Main |
| Washroom Type 2 | 3 | Main |
| Approximatly Age: | New |
| Property Type: | Comm Element Condo |
| Exterior: | Brick |
| Garage Type: | Underground |
| Garage(/Parking)Space: | 1.00 |
| Drive Parking Spaces: | 1 |
| Park #1 | |
| Parking Type: | Owned |
| Exposure: | E |
| Balcony: | Encl |
| Locker: | Owned |
| Pet Permited: | Restrict |
| Approximatly Age: | New |
| Approximatly Square Footage: | 700-799 |
| Building Amenities: | Exercise Room, Games Room, Gym, Media Room, Party/Meeting Room, Visitor Parking |
| Property Features: | Hospital, Library, Park, Public Transit, Rec Centre, School |
| Maintenance: | 510.78 |
| Common Elements Included: | Y |
| Building Insurance Included: | Y |
| Fireplace/Stove: | N |
| Heat Source: | Electric |
| Heat Type: | Forced Air |
| Central Air Conditioning: | Central Air |
| Central Vac: | N |
| Ensuite Laundry: | Y |
$
%
Years
This calculator is for demonstration purposes only. Always consult a professional
financial advisor before making personal financial decisions.
| Although the information displayed is believed to be accurate, no warranties or representations are made of any kind. |
| RE/MAX WEST REALTY INC. |
|
|
%20Edited%20For%20IPRO%20May%2029%202014.jpg?src=Custom)
Mohini Persaud
Broker Of Record
Bus:
905-796-5200
| Book Showing | Email a Friend |
Jump To:
At a Glance:
| Type: | Condo - Comm Element Condo |
| Area: | Peel |
| Municipality: | Mississauga |
| Neighbourhood: | Cooksville |
| Approximate Age: | New |
| Maintenance Fee: | $510.78 |
| Beds: | 1+1 |
| Baths: | 2 |
| Garage: | 1 |
| Fireplace: | N |
Locatin Map:
Payment Calculator:

