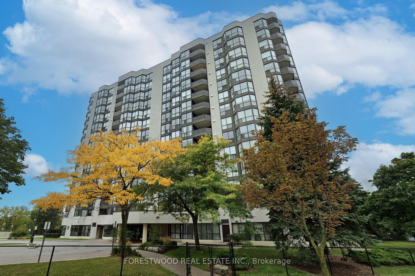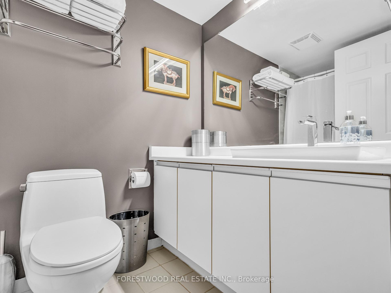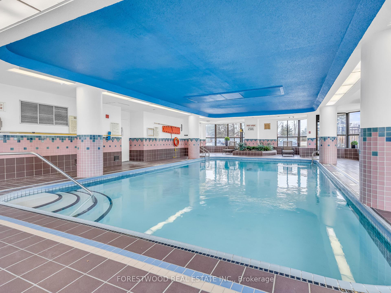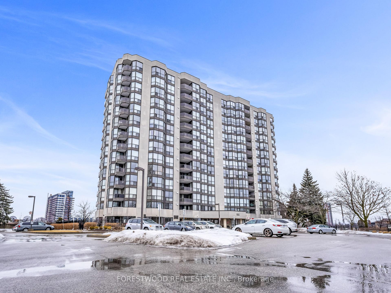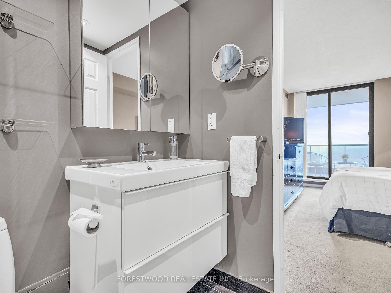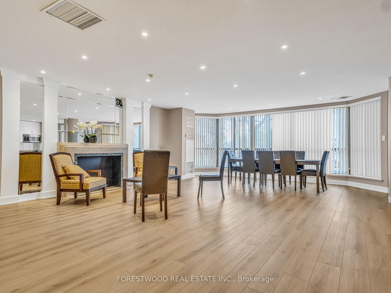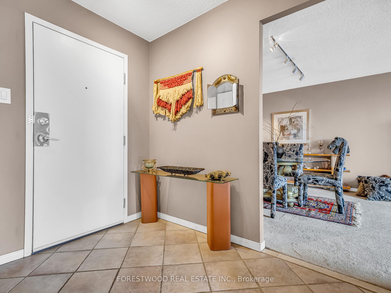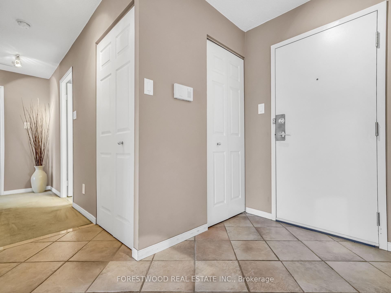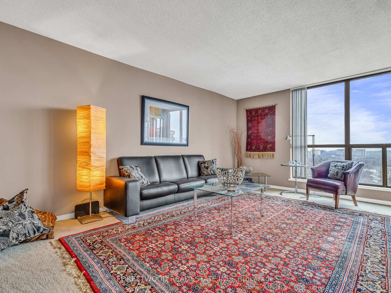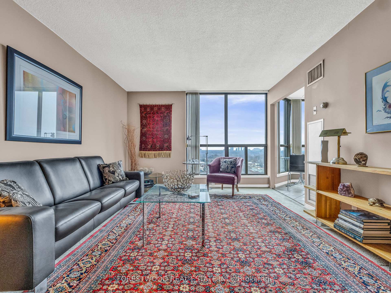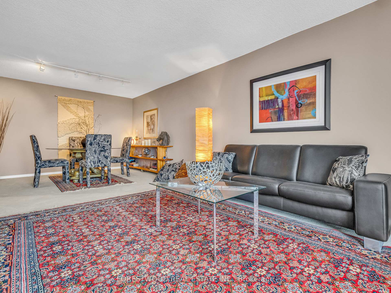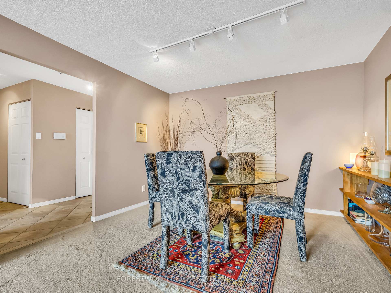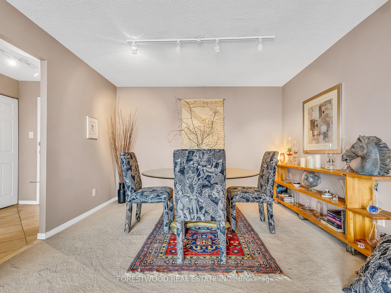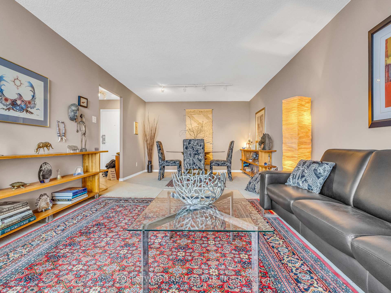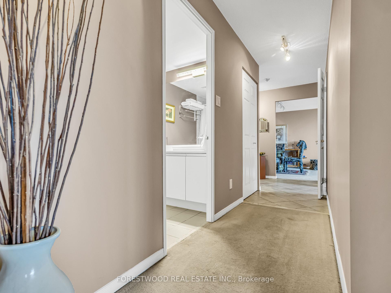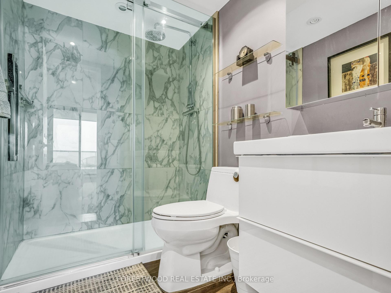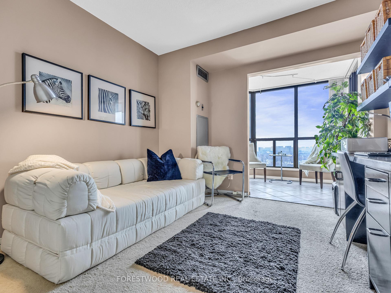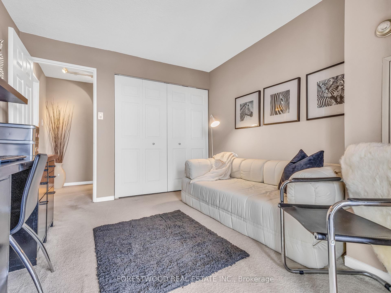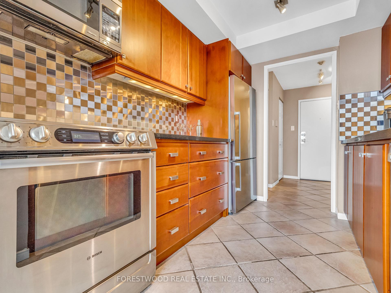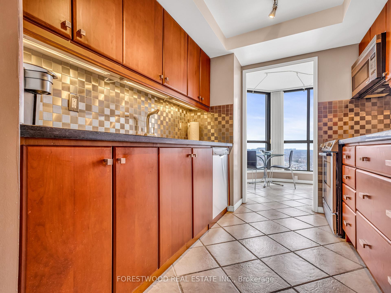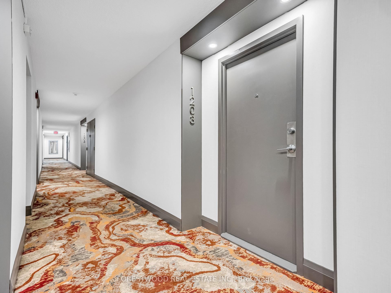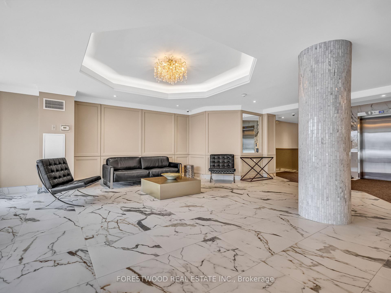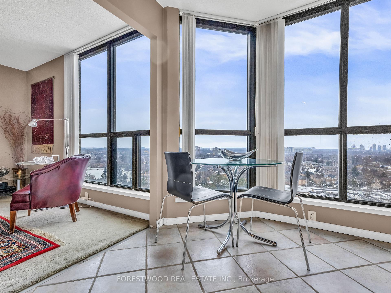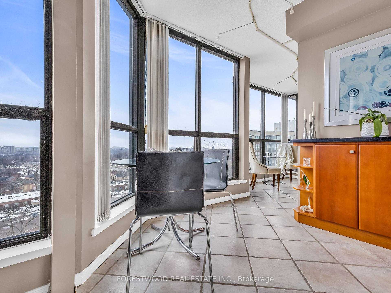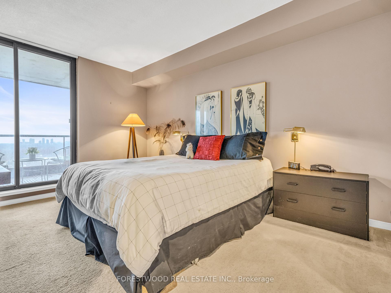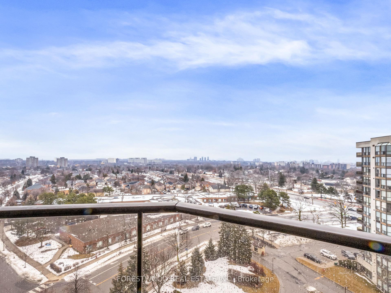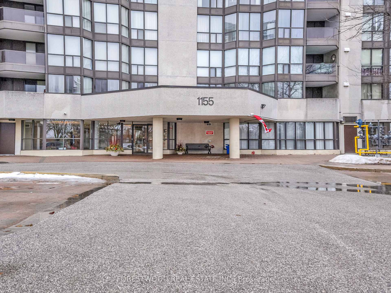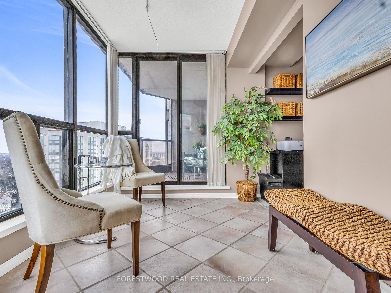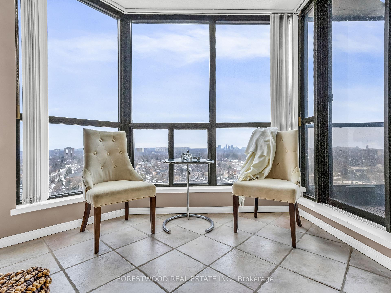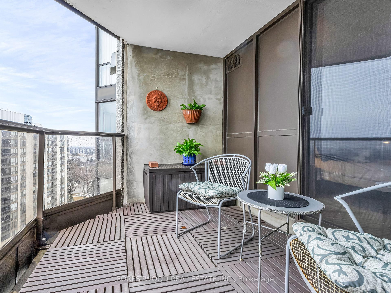$548,900
Available - For Sale
Listing ID: W12004620
1155 Bough Beeches Blvd , Unit 1203, Mississauga, L4W 4N2, Ontario
| Welcome To The Desirable "Tyson" Model - A Stunning Two-Bedroom, Two-Bathroom Apartment Offering 1,184 Square Feet Of Living Space (Including An 80 Square Feet Terrace, As Per The Builder's Plan) With Breathtaking Panoramic East Views. Features Include: *A Spacious Open Concept Living And Dining Room With A Walk-In To Breakfast And Sunroom Area *Modern Kitchen With Granite Countertops And Stainless Steel Appliances *Primary Bedroom Offers A Large Walk-In Closet, A 4-Piece Ensuite And Direct Access To The Terrace *Second Bedroom Includes A Large Closet And A Walk-Out To The Sunroom *Spectacular Panoramic Views From Large 80 Square Feet Terrace. This Bright And Spacious Apartment Is Conveniently Located Close To The Etobicoke Border And All Amenities, Including Schools, Malls, Public Transport, Library, Recreation Centre, Parks And Bicycle Trails. |
| Price | $548,900 |
| Taxes: | $2537.02 |
| Assessment Year: | 2024 |
| Maintenance Fee: | 1056.84 |
| Address: | 1155 Bough Beeches Blvd , Unit 1203, Mississauga, L4W 4N2, Ontario |
| Province/State: | Ontario |
| Condo Corporation No | PCC |
| Level | 12 |
| Unit No | 3 |
| Directions/Cross Streets: | Burnhamthorpe Rd E / Dixie Rd |
| Rooms: | 6 |
| Rooms +: | 1 |
| Bedrooms: | 2 |
| Bedrooms +: | |
| Kitchens: | 1 |
| Family Room: | N |
| Basement: | None |
| Level/Floor | Room | Length(ft) | Width(ft) | Descriptions | |
| Room 1 | Flat | Living | 25.39 | 11.81 | Open Concept, Combined W/Dining |
| Room 2 | Flat | Dining | 25.39 | 11.81 | Combined W/Living, East View |
| Room 3 | Flat | Kitchen | 9.97 | 7.97 | Modern Kitchen, Granite Counter, Stainless Steel Appl |
| Room 4 | Flat | Breakfast | 8.36 | 7.97 | Ceramic Floor, Combined W/Kitchen, W/O To Terrace |
| Room 5 | Flat | Prim Bdrm | 14.79 | 10.17 | 4 Pc Ensuite, W/I Closet, W/O To Terrace |
| Room 6 | Flat | 2nd Br | 10.89 | 9.12 | Large Closet, W/O To Sunroom |
| Room 7 | Flat | Sunroom | 9.35 | 7.97 | Ceramic Floor |
| Washroom Type | No. of Pieces | Level |
| Washroom Type 1 | 4 |
| Property Type: | Condo Apt |
| Style: | Apartment |
| Exterior: | Concrete |
| Garage Type: | Underground |
| Garage(/Parking)Space: | 1.00 |
| Drive Parking Spaces: | 1 |
| Park #1 | |
| Parking Type: | Owned |
| Legal Description: | B 21 |
| Exposure: | E |
| Balcony: | Terr |
| Locker: | Exclusive |
| Pet Permited: | Restrict |
| Approximatly Square Footage: | 1000-1199 |
| Maintenance: | 1056.84 |
| CAC Included: | Y |
| Water Included: | Y |
| Cabel TV Included: | Y |
| Common Elements Included: | Y |
| Heat Included: | Y |
| Parking Included: | Y |
| Building Insurance Included: | Y |
| Fireplace/Stove: | N |
| Heat Source: | Gas |
| Heat Type: | Forced Air |
| Central Air Conditioning: | Central Air |
| Central Vac: | N |
$
%
Years
This calculator is for demonstration purposes only. Always consult a professional
financial advisor before making personal financial decisions.
| Although the information displayed is believed to be accurate, no warranties or representations are made of any kind. |
| FORESTWOOD REAL ESTATE INC. |
|
|
%20Edited%20For%20IPRO%20May%2029%202014.jpg?src=Custom)
Mohini Persaud
Broker Of Record
Bus:
905-796-5200
| Book Showing | Email a Friend |
Jump To:
At a Glance:
| Type: | Condo - Condo Apt |
| Area: | Peel |
| Municipality: | Mississauga |
| Neighbourhood: | Rathwood |
| Style: | Apartment |
| Tax: | $2,537.02 |
| Maintenance Fee: | $1,056.84 |
| Beds: | 2 |
| Baths: | 2 |
| Garage: | 1 |
| Fireplace: | N |
Locatin Map:
Payment Calculator:

