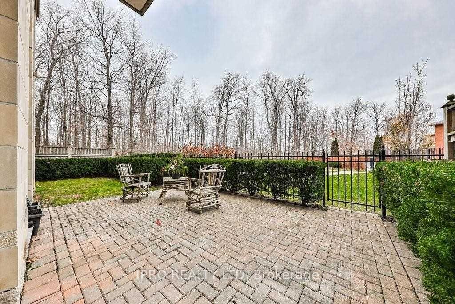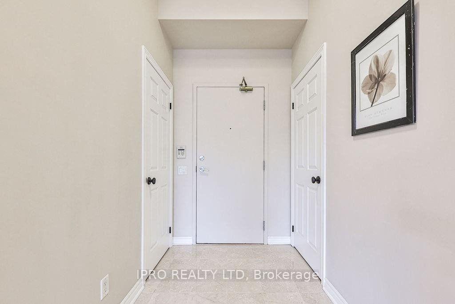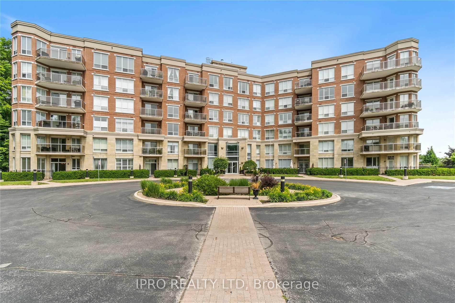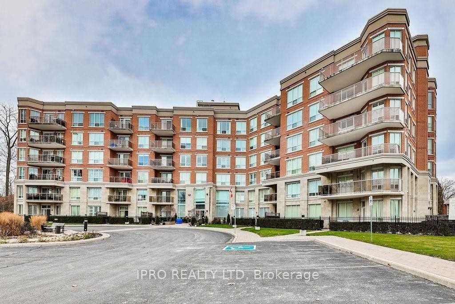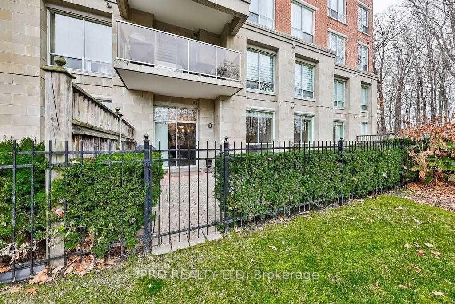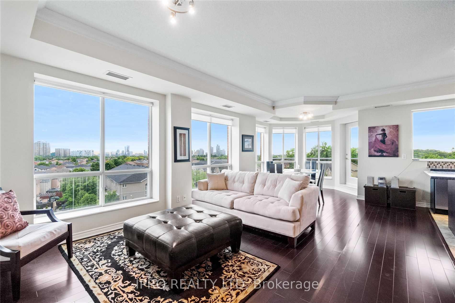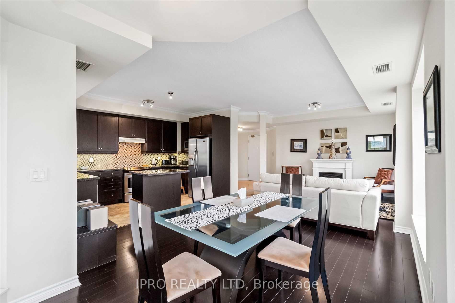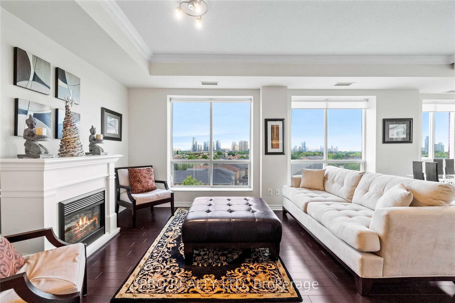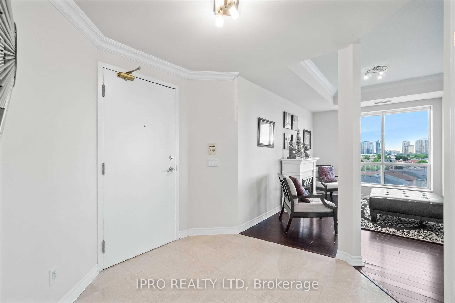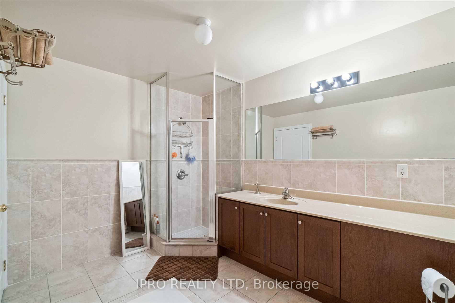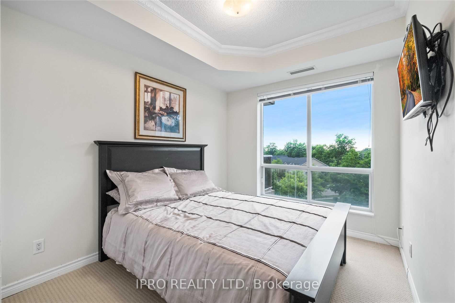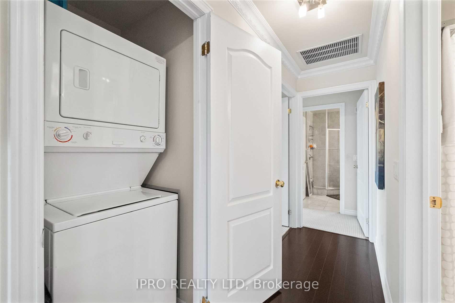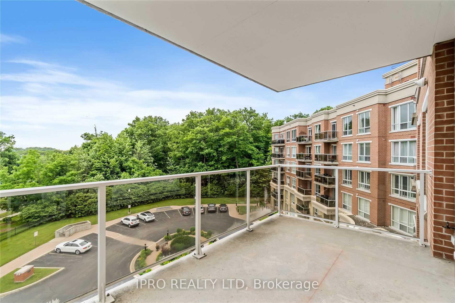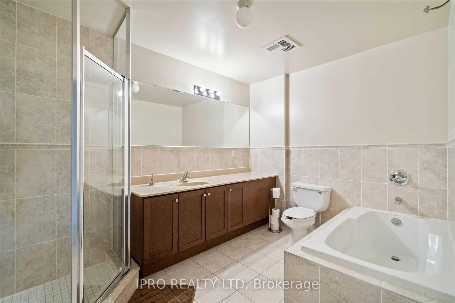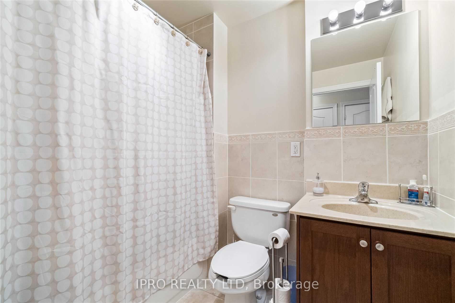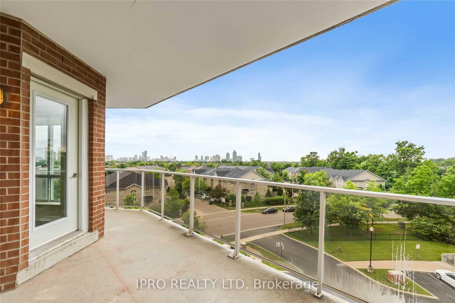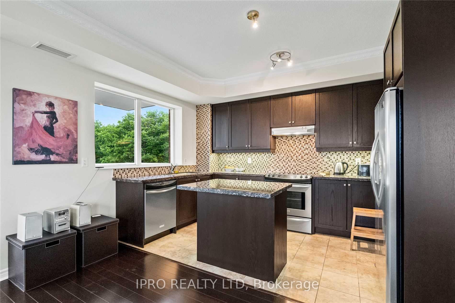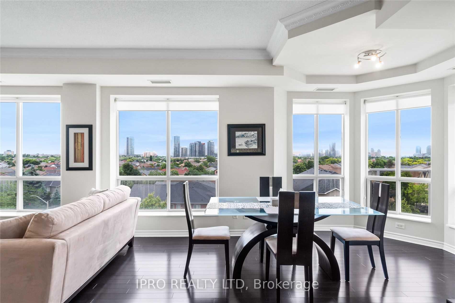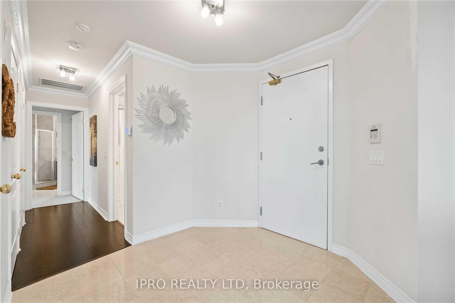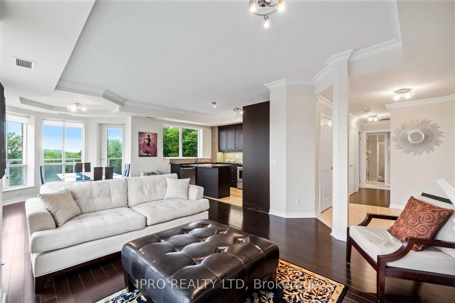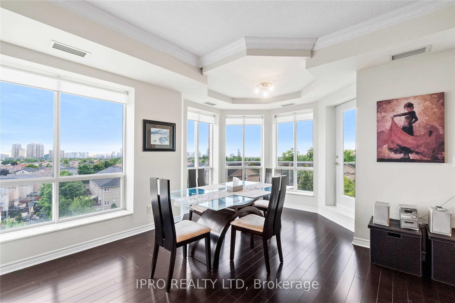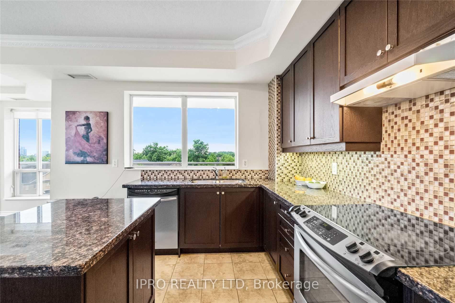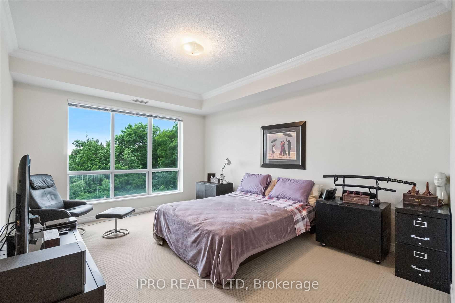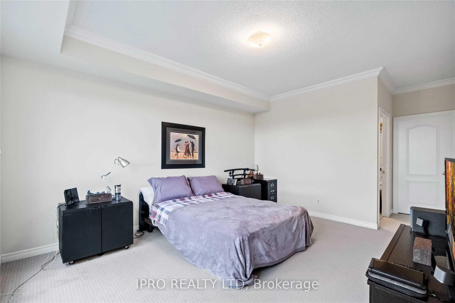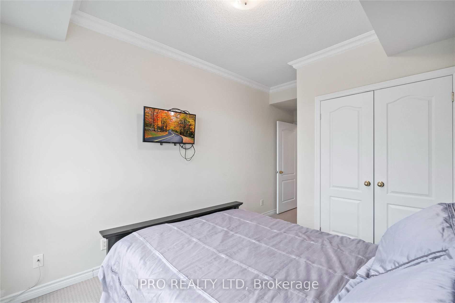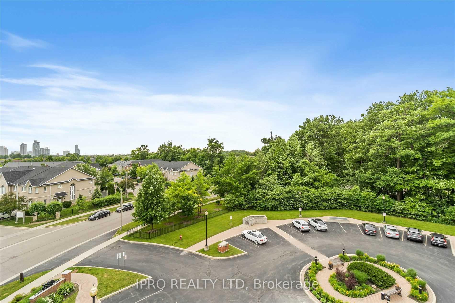$660,000
Available - For Sale
Listing ID: W12009064
483 Faith Dr , Unit 501, Mississauga, L5R 0A1, Ontario
| Luxury Upscale Highly Sought After Boutique Condo Backing Onto The Sugarbush Wooded Lot. This Unit Offers 2 Spacious Bedrooms, 2 Baths With A Sunny South View Of City Of Mississauga. Beautifully Maintained Open Concept Unit With Gleaming Hardwood Floors, Granite Counter Top And Complementing Backsplash In The Kitchen And Crown Moulding Through Out. Lots Of Sunlight, Soaker Jacuzzi Tub/Separate Shower Complete The Master Ensuite. Easy Access To Public Transit, Highway 403/401 |
| Price | $660,000 |
| Taxes: | $4108.46 |
| Maintenance Fee: | 1328.59 |
| Address: | 483 Faith Dr , Unit 501, Mississauga, L5R 0A1, Ontario |
| Province/State: | Ontario |
| Condo Corporation No | PSCC |
| Level | 5 |
| Unit No | 501 |
| Directions/Cross Streets: | Mclauglin/Bristol |
| Rooms: | 7 |
| Bedrooms: | 2 |
| Bedrooms +: | |
| Kitchens: | 1 |
| Family Room: | N |
| Basement: | None |
| Level/Floor | Room | Length(ft) | Width(ft) | Descriptions | |
| Room 1 | Main | Kitchen | 13.15 | 7.41 | Backsplash, Granite Counter, Stainless Steel Appl |
| Room 2 | Main | Dining | 10.76 | 9.41 | Crown Moulding, Hardwood Floor |
| Room 3 | Main | Living | 12 | 11.74 | Crown Moulding, Hardwood Floor |
| Room 4 | Main | 2nd Br | 10.5 | 9.09 | Crown Moulding, Laminate |
| Room 5 | Main | Prim Bdrm | 14.4 | 12.5 | Crown Moulding, Laminate, Ensuite Bath |
| Room 6 | Main | Bathroom | 8.2 | 6.56 | 4 Pc Ensuite, Separate Shower, Tile Floor |
| Room 7 | Main | Bathroom | 8.2 | 6.56 | 3 Pc Bath, Tile Floor |
| Room 8 | Main | Laundry | 3.28 | 4.92 | |
| Room 9 | Main | Foyer | 4.92 | 3.28 | Tile Floor, Double Closet, Crown Moulding |
| Washroom Type | No. of Pieces | Level |
| Washroom Type 1 | 4 | Main |
| Washroom Type 2 | 3 | Main |
| Property Type: | Condo Apt |
| Style: | Apartment |
| Exterior: | Brick, Concrete |
| Garage Type: | Underground |
| Garage(/Parking)Space: | 1.00 |
| Drive Parking Spaces: | 0 |
| Park #1 | |
| Parking Spot: | 17 |
| Parking Type: | Owned |
| Legal Description: | A |
| Exposure: | S |
| Balcony: | Open |
| Locker: | Owned |
| Pet Permited: | Restrict |
| Approximatly Square Footage: | 1200-1399 |
| Building Amenities: | Bbqs Allowed, Concierge, Guest Suites, Gym, Party/Meeting Room, Visitor Parking |
| Property Features: | Hospital, Public Transit, School, Wooded/Treed |
| Maintenance: | 1328.59 |
| CAC Included: | Y |
| Water Included: | Y |
| Common Elements Included: | Y |
| Parking Included: | Y |
| Building Insurance Included: | Y |
| Fireplace/Stove: | Y |
| Heat Source: | Gas |
| Heat Type: | Forced Air |
| Central Air Conditioning: | Central Air |
| Central Vac: | N |
| Laundry Level: | Main |
| Ensuite Laundry: | Y |
| Elevator Lift: | Y |
$
%
Years
This calculator is for demonstration purposes only. Always consult a professional
financial advisor before making personal financial decisions.
| Although the information displayed is believed to be accurate, no warranties or representations are made of any kind. |
| IPRO REALTY LTD |
|
|
%20Edited%20For%20IPRO%20May%2029%202014.jpg?src=Custom)
Mohini Persaud
Broker Of Record
Bus:
905-796-5200
| Book Showing | Email a Friend |
Jump To:
At a Glance:
| Type: | Condo - Condo Apt |
| Area: | Peel |
| Municipality: | Mississauga |
| Neighbourhood: | Hurontario |
| Style: | Apartment |
| Tax: | $4,108.46 |
| Maintenance Fee: | $1,328.59 |
| Beds: | 2 |
| Baths: | 2 |
| Garage: | 1 |
| Fireplace: | Y |
Locatin Map:
Payment Calculator:

