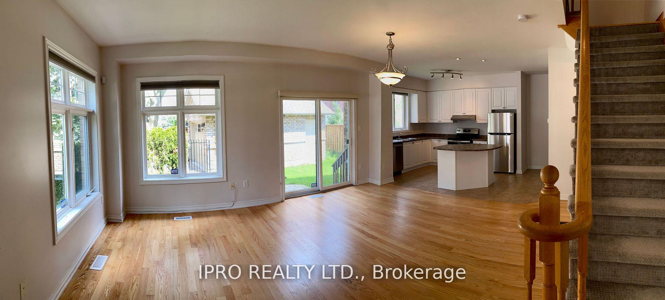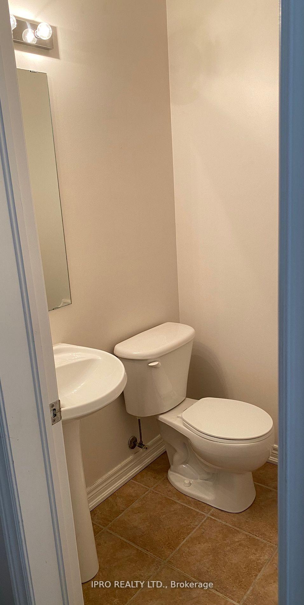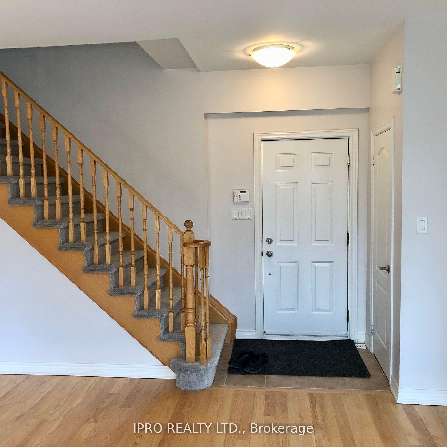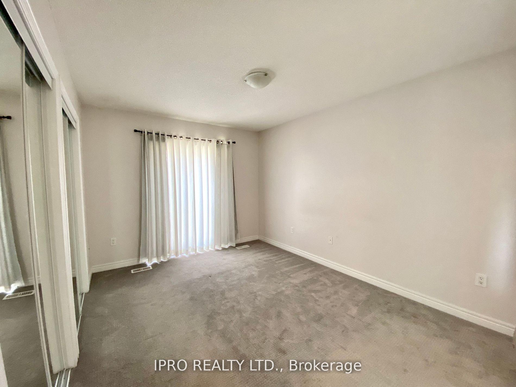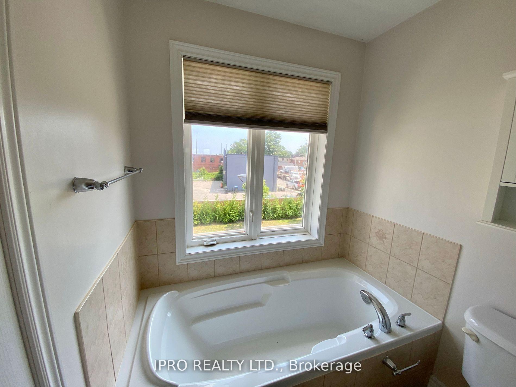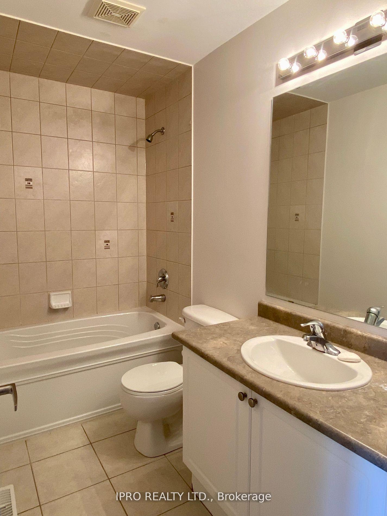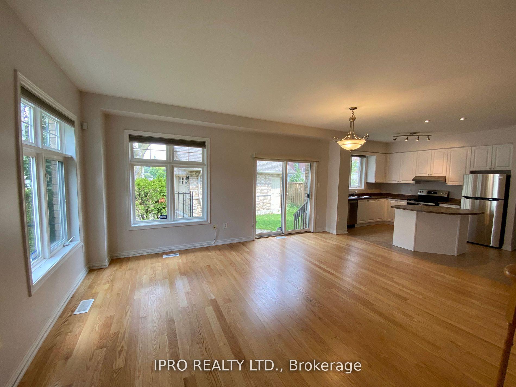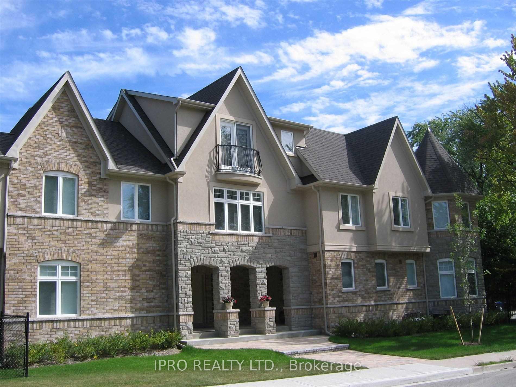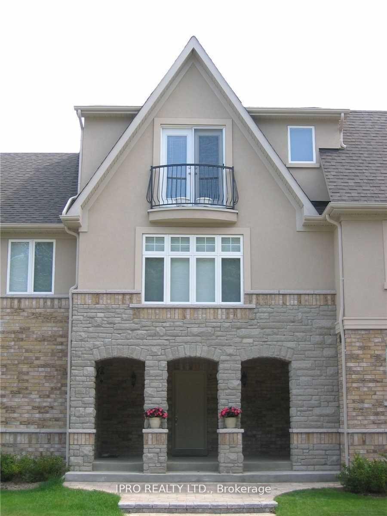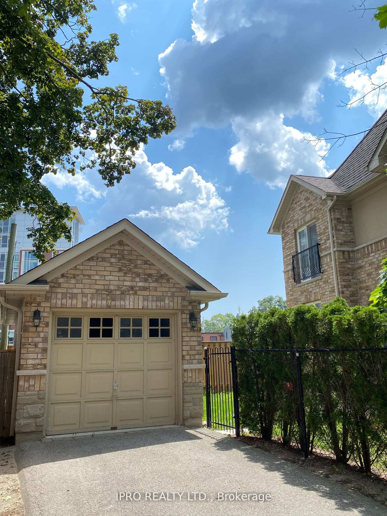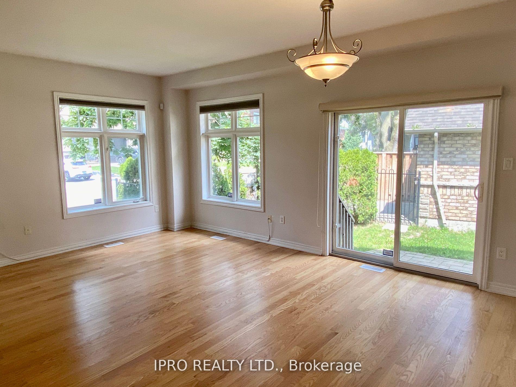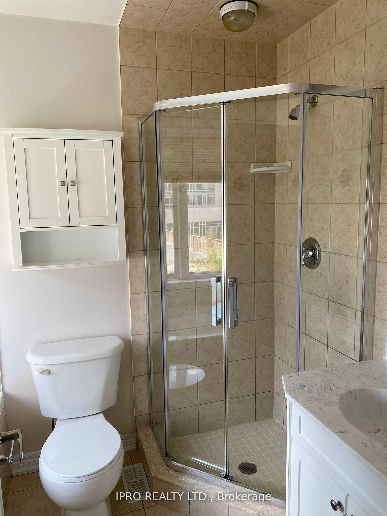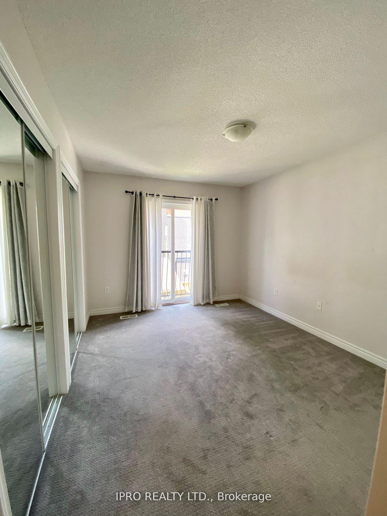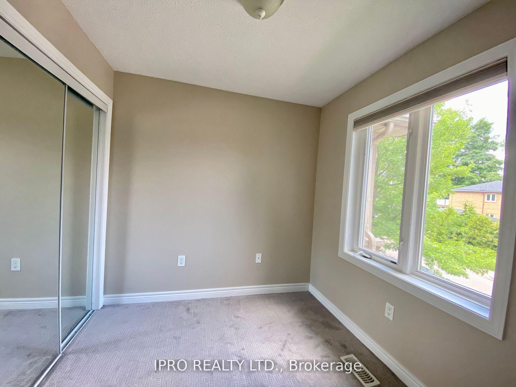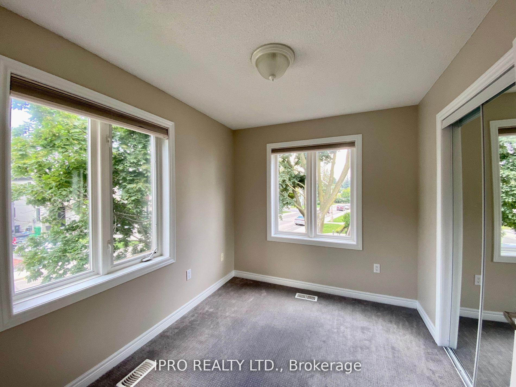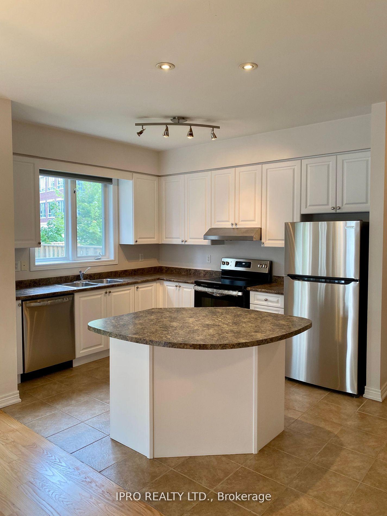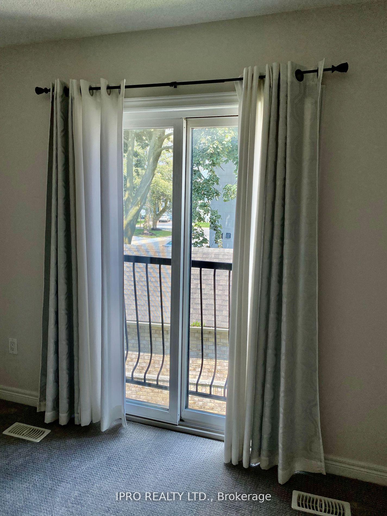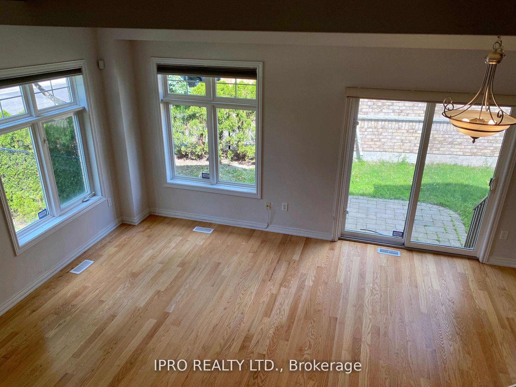$3,890
Available - For Rent
Listing ID: W12011693
9 Benson Ave , Unit C, Mississauga, L5H 2P1, Ontario
| Executive Townhouse In A Luxurious 3 Units Complex, Designed By David Small. Excellent Location. End Unit. Walk To Port Credit Village & Marina, Brightwater community, Restaurants, GO Trains. 9 Ft Ceilings, Pot Lights, SS kitchen Appliances. White kitchen cabinets. Oak Hardwood Floors Sanded and finished . All curtains included. Tenant Pays Utilities. Fenced Yard With Mature Trees. No Pets. No Smokers. 2 Parking Spaces.One vendor is a Registered R.E. Sale Representative. First and Last Month deposit in a certified funds. |
| Price | $3,890 |
| Address: | 9 Benson Ave , Unit C, Mississauga, L5H 2P1, Ontario |
| Province/State: | Ontario |
| Condo Corporation No | PCC |
| Level | 1 |
| Unit No | C |
| Directions/Cross Streets: | Miss. Rd / Lakeshore W. |
| Rooms: | 6 |
| Bedrooms: | 3 |
| Bedrooms +: | |
| Kitchens: | 1 |
| Family Room: | N |
| Basement: | Full, Unfinished |
| Furnished: | N |
| Level/Floor | Room | Length(ft) | Width(ft) | Descriptions | |
| Room 1 | Ground | Living | 14.33 | 9.84 | Hardwood Floor, Open Concept, Large Window |
| Room 2 | Ground | Dining | 14.33 | 9.84 | Hardwood Floor, Combined W/Living, O/Looks Garden |
| Room 3 | Ground | Kitchen | 14.6 | 9.51 | Modern Kitchen, Centre Island, Breakfast Bar |
| Room 4 | 2nd | Prim Bdrm | 13.28 | 10 | His/Hers Closets, O/Looks Garden, 4 Pc Ensuite |
| Room 5 | 2nd | 2nd Br | 10 | 8.27 | Large Window, Mirrored Closet |
| Room 6 | 2nd | 3rd Br | 9.25 | 7.94 | Mirrored Closet |
| Washroom Type | No. of Pieces | Level |
| Washroom Type 1 | 2 | Ground |
| Washroom Type 2 | 4 | 2nd |
| Approximatly Age: | 16-30 |
| Property Type: | Condo Townhouse |
| Style: | 2-Storey |
| Exterior: | Brick, Stucco/Plaster |
| Garage Type: | Detached |
| Garage(/Parking)Space: | 1.00 |
| Drive Parking Spaces: | 1 |
| Park #1 | |
| Parking Type: | Exclusive |
| Exposure: | Ne |
| Balcony: | Jlte |
| Locker: | None |
| Pet Permited: | N |
| Approximatly Age: | 16-30 |
| Approximatly Square Footage: | 1200-1399 |
| Property Features: | Lake/Pond, Marina, Park, Public Transit |
| CAC Included: | Y |
| Common Elements Included: | Y |
| Parking Included: | Y |
| Building Insurance Included: | Y |
| Fireplace/Stove: | N |
| Heat Source: | Gas |
| Heat Type: | Forced Air |
| Central Air Conditioning: | Central Air |
| Central Vac: | N |
| Ensuite Laundry: | Y |
| Although the information displayed is believed to be accurate, no warranties or representations are made of any kind. |
| IPRO REALTY LTD. |
|
|
%20Edited%20For%20IPRO%20May%2029%202014.jpg?src=Custom)
Mohini Persaud
Broker Of Record
Bus:
905-796-5200
| Book Showing | Email a Friend |
Jump To:
At a Glance:
| Type: | Condo - Condo Townhouse |
| Area: | Peel |
| Municipality: | Mississauga |
| Neighbourhood: | Port Credit |
| Style: | 2-Storey |
| Approximate Age: | 16-30 |
| Beds: | 3 |
| Baths: | 3 |
| Garage: | 1 |
| Fireplace: | N |
Locatin Map:

