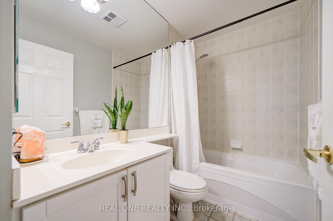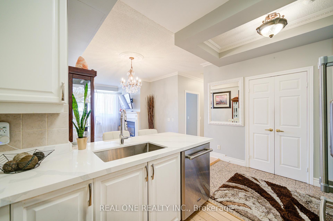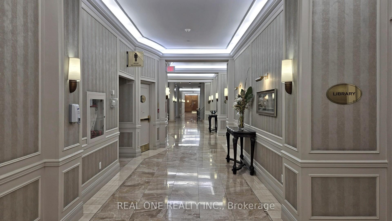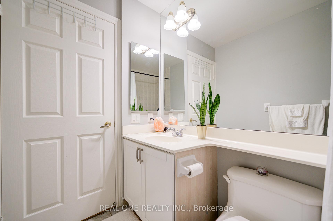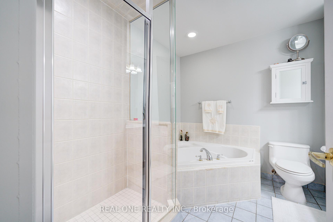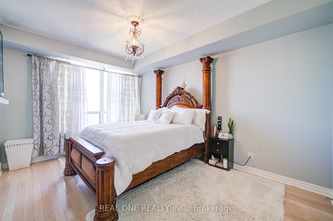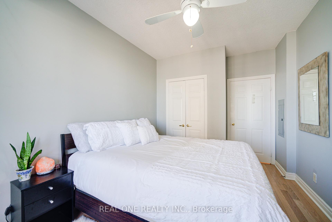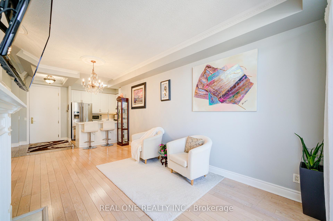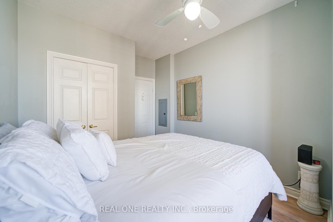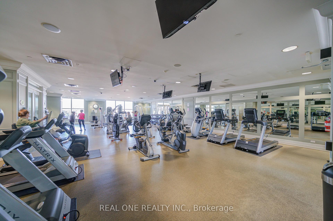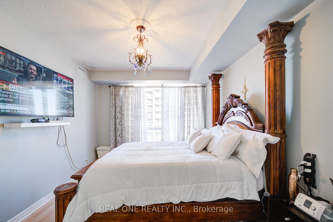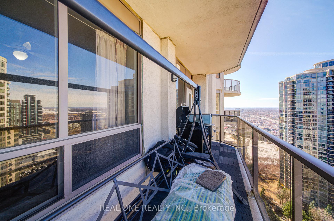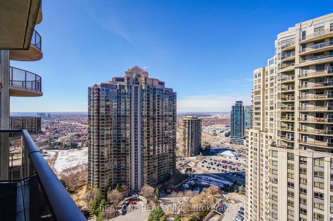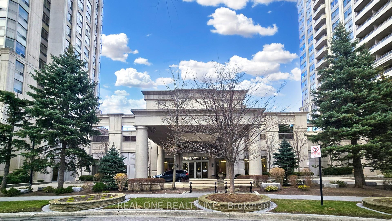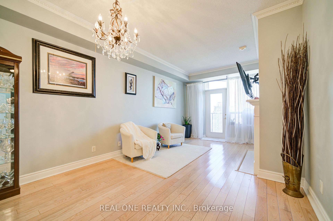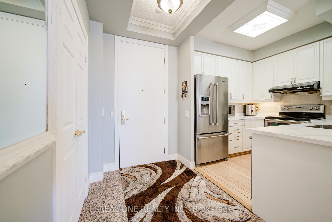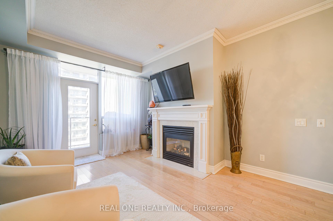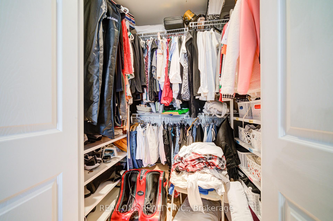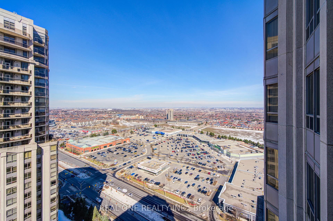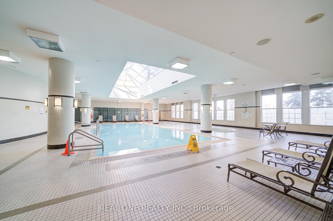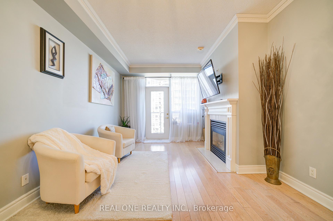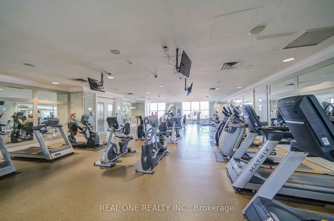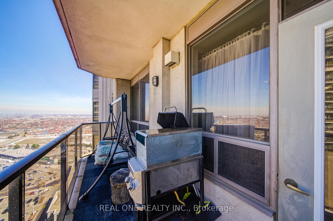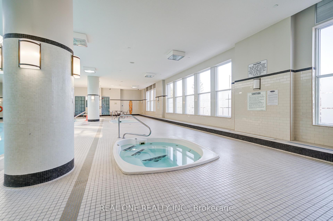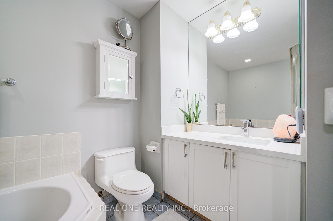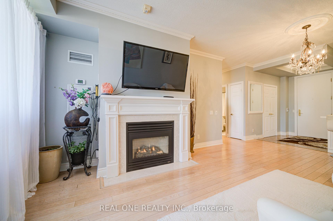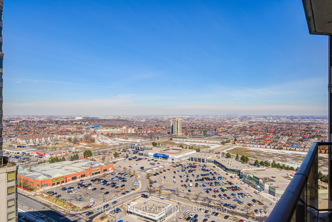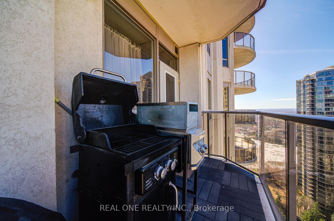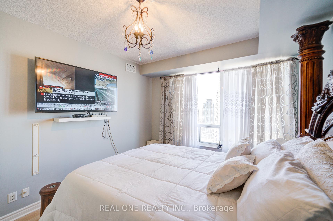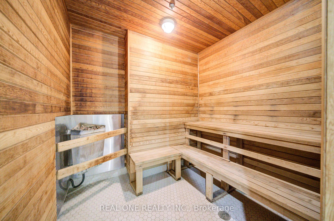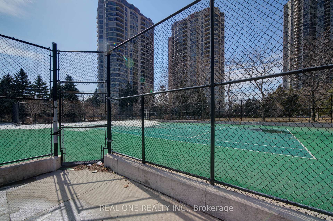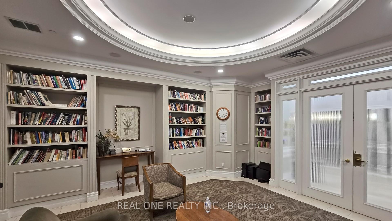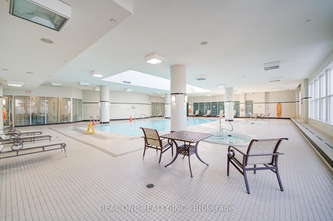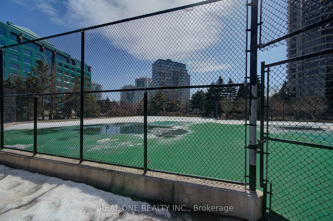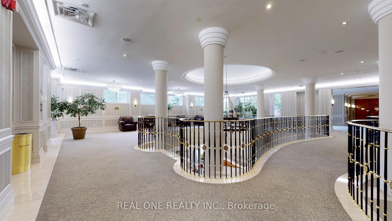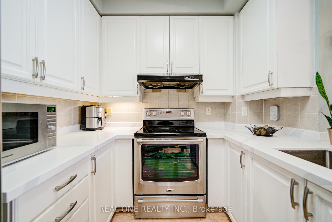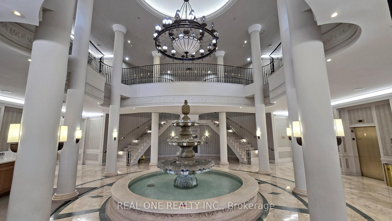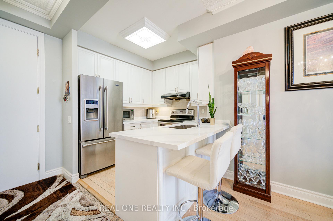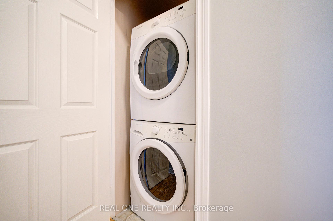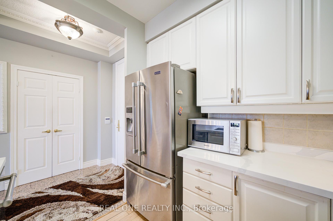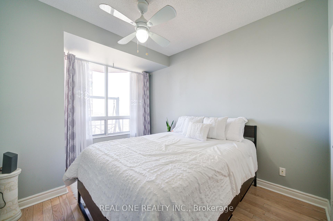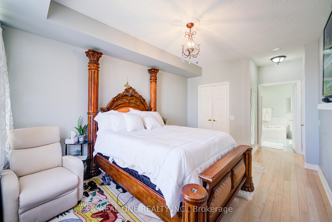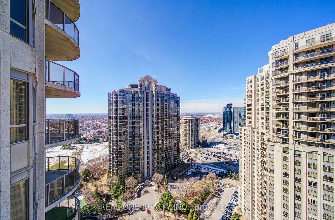$759,900
Available - For Sale
Listing ID: W12012584
25 Kingsbridge Garden Circ , Unit 2813, Mississauga, L5R 4B1, Ontario
| Welcome to this Executive 2 bedrooms, 2 bathrooms on the 28th Floor, with secured entrance to the floor via Fob only! Upgraded Brand New Quartz Countertops in the Kitchen and Primary Bathroom. Condo unit features 10' High Ceilings, eat-in kitchen w/ breakfast bar, hardwood flooring throughout and upgraded stainless appliances. Well appointed living room w/ Gas Fireplace and walk out to large balcony with a great view of the City where you can host private BBQ Parties! Huge Primary Bedroom offering a full 4pc ensuite bathroom and walk-in closet. Unit comes with private security system as well. One of the most prestigious buildings in Mississauga, Tridels Luxury Skymark West Tower with full 24hr concierge, Bowling Lanes, Pool, Sauna, Badminton and Squash Courts, Golf and Aerobics Room, Cards Room, Library, Full Gym and much more! |
| Price | $759,900 |
| Taxes: | $3379.54 |
| Maintenance Fee: | 708.20 |
| Address: | 25 Kingsbridge Garden Circ , Unit 2813, Mississauga, L5R 4B1, Ontario |
| Province/State: | Ontario |
| Condo Corporation No | PCC |
| Level | 27 |
| Unit No | 6 |
| Locker No | B566 |
| Directions/Cross Streets: | Hurontario / Hwy 403 |
| Rooms: | 5 |
| Bedrooms: | 2 |
| Bedrooms +: | |
| Kitchens: | 1 |
| Family Room: | N |
| Basement: | None |
| Level/Floor | Room | Length(ft) | Width(ft) | Descriptions | |
| Room 1 | Ground | Living | 18.04 | 32.64 | Hardwood Floor, W/O To Balcony, Gas Fireplace |
| Room 2 | Ground | Dining | 18.04 | 32.64 | Hardwood Floor, Combined W/Living, Moulded Ceiling |
| Room 3 | Ground | Kitchen | 28.21 | 26.24 | Hardwood Floor, Breakfast Bar |
| Room 4 | Ground | Prim Bdrm | 35.75 | 49.2 | 4 Pc Ensuite, W/I Closet |
| Room 5 | Ground | 2nd Br | 39.36 | 30.5 | Hardwood Floor, Double Closet |
| Washroom Type | No. of Pieces | Level |
| Washroom Type 1 | 4 | Flat |
| Property Type: | Condo Apt |
| Style: | Apartment |
| Exterior: | Brick |
| Garage Type: | Underground |
| Garage(/Parking)Space: | 1.00 |
| Drive Parking Spaces: | 1 |
| Park #1 | |
| Parking Spot: | B79 |
| Parking Type: | Owned |
| Exposure: | Nw |
| Balcony: | Open |
| Locker: | Owned |
| Pet Permited: | Restrict |
| Approximatly Square Footage: | 900-999 |
| Maintenance: | 708.20 |
| CAC Included: | Y |
| Hydro Included: | Y |
| Water Included: | Y |
| Common Elements Included: | Y |
| Heat Included: | Y |
| Parking Included: | Y |
| Building Insurance Included: | Y |
| Fireplace/Stove: | Y |
| Heat Source: | Gas |
| Heat Type: | Forced Air |
| Central Air Conditioning: | Central Air |
| Central Vac: | N |
| Laundry Level: | Main |
| Ensuite Laundry: | Y |
$
%
Years
This calculator is for demonstration purposes only. Always consult a professional
financial advisor before making personal financial decisions.
| Although the information displayed is believed to be accurate, no warranties or representations are made of any kind. |
| REAL ONE REALTY INC. |
|
|
%20Edited%20For%20IPRO%20May%2029%202014.jpg?src=Custom)
Mohini Persaud
Broker Of Record
Bus:
905-796-5200
| Virtual Tour | Book Showing | Email a Friend |
Jump To:
At a Glance:
| Type: | Condo - Condo Apt |
| Area: | Peel |
| Municipality: | Mississauga |
| Neighbourhood: | Hurontario |
| Style: | Apartment |
| Tax: | $3,379.54 |
| Maintenance Fee: | $708.2 |
| Beds: | 2 |
| Baths: | 2 |
| Garage: | 1 |
| Fireplace: | Y |
Locatin Map:
Payment Calculator:

