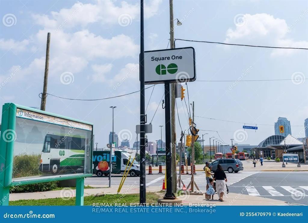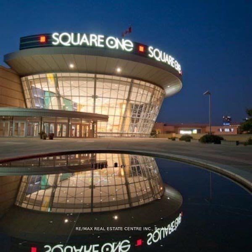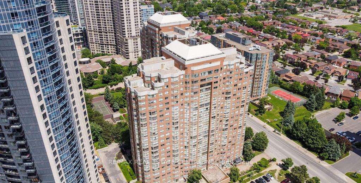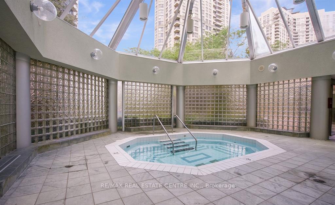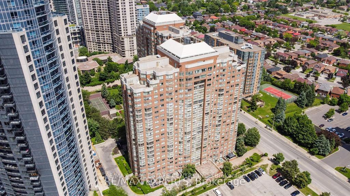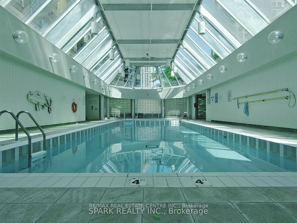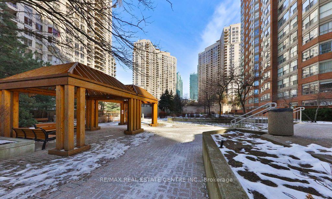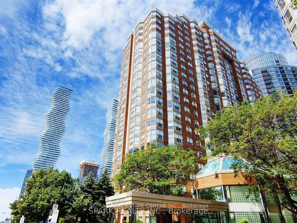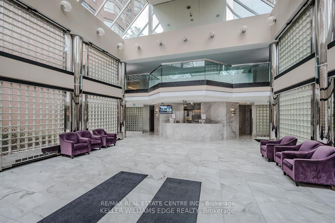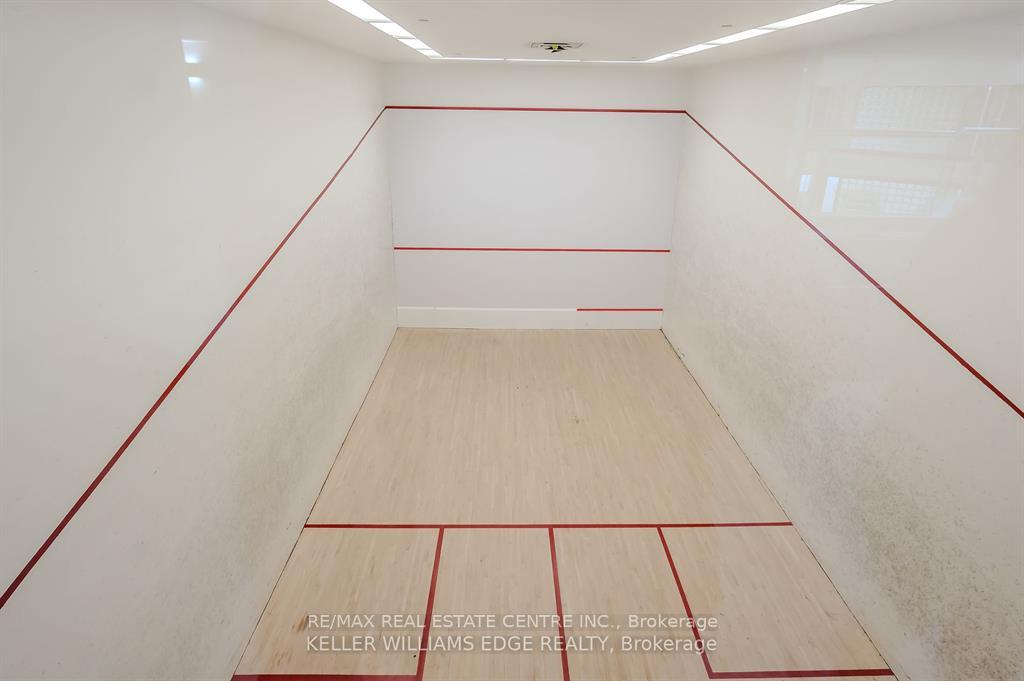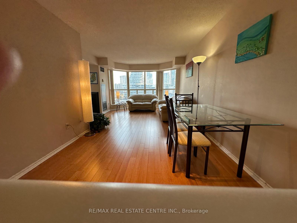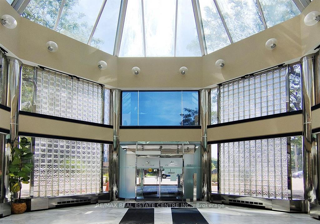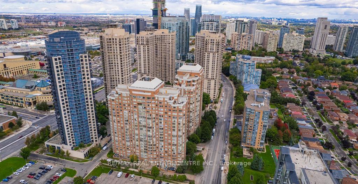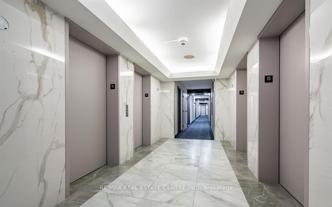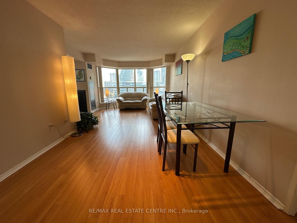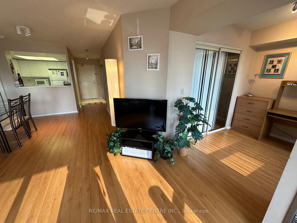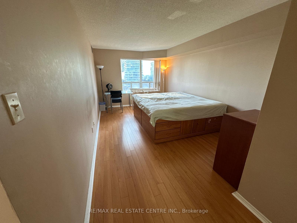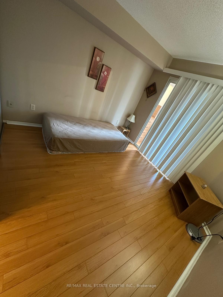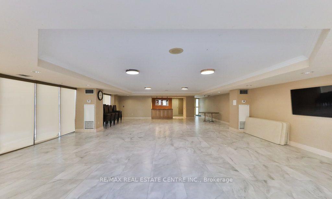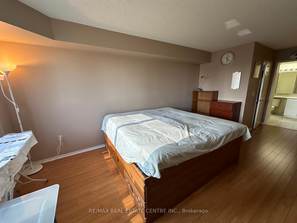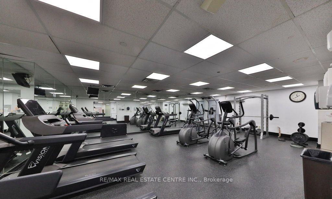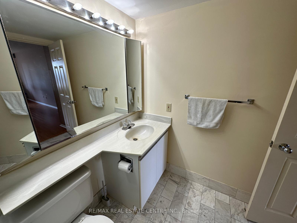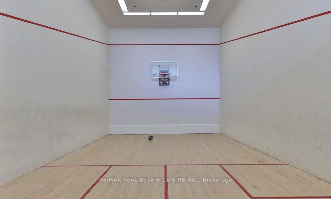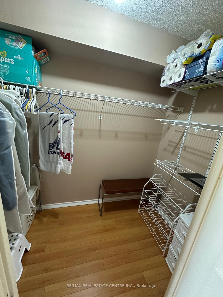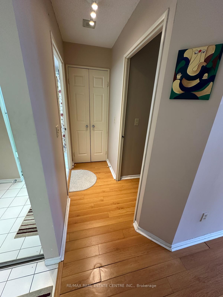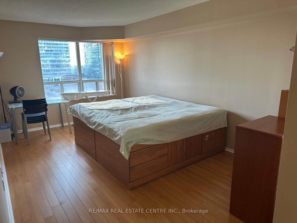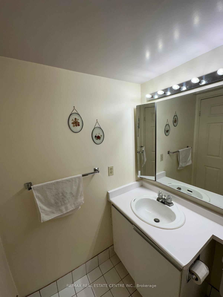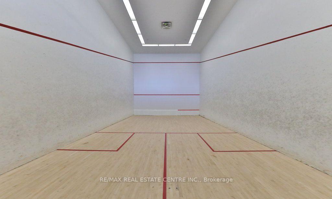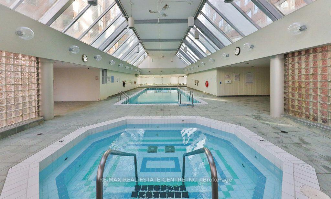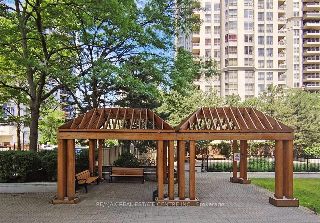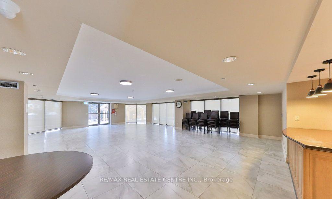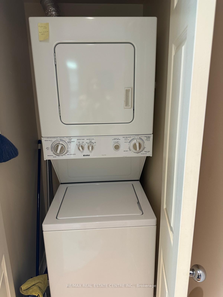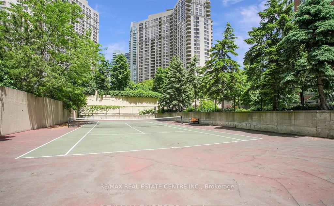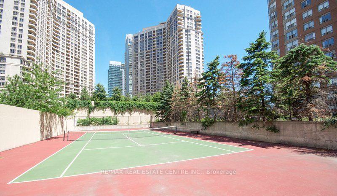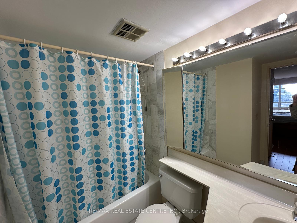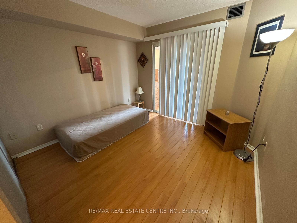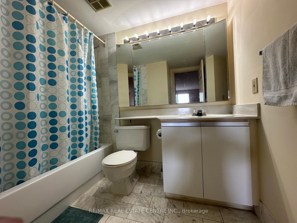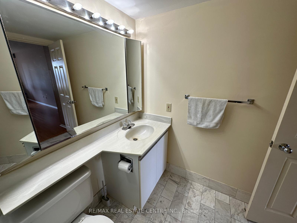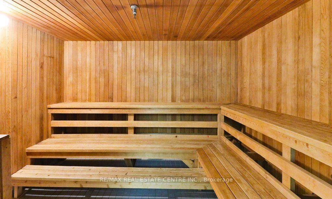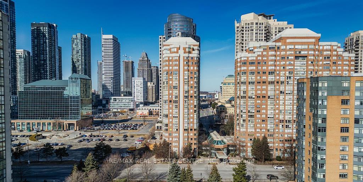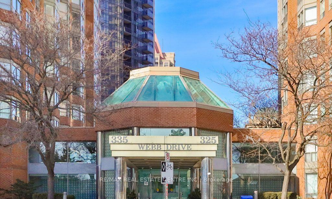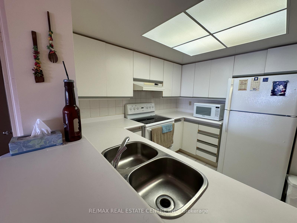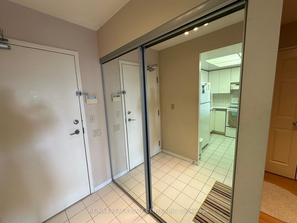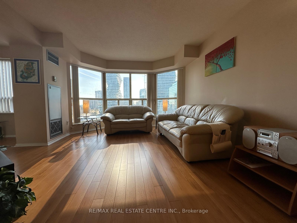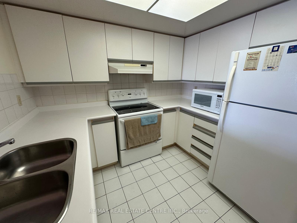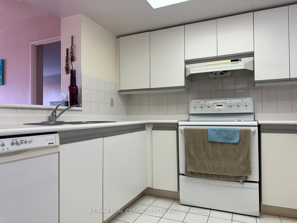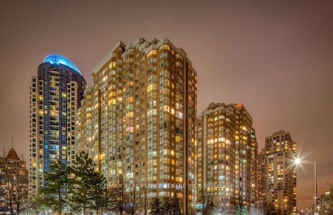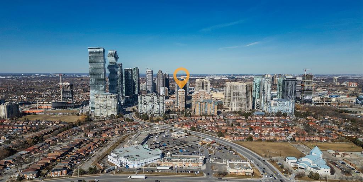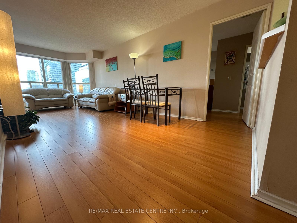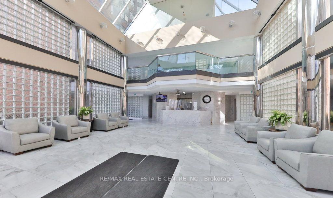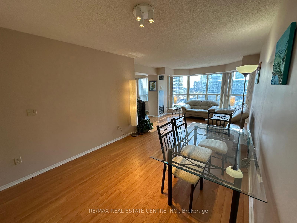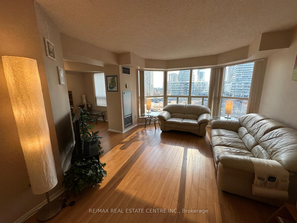$649,000
Available - For Sale
Listing ID: W12013918
335 Webb Dr , Unit 702, Mississauga, L5B 4A1, Ontario
| Welcome to this **Very Spacious** Well Maintained Condo Apartment consisting of 2 Huge Bedrooms + Den along with 2 Full Bathrooms. The Condo has an Excellent Function Layout which Complements the Huge Windows that Bring in Ample Natural Light. Boasting a rarely Offered Split Bedroom Layout spreading over close to 1050 Sqft of Living Space. This Residence features a Spacious Ensuite With a Walk-in Closet and 4pc Ensuite. This is an Excellent Opportunity for both First-time Homebuyers And Investors. This Gem is Conveniently situated In the Heart of Downtown Mississauga with in Walking Distance to the Very Popular Square One Shopping Mall, Living Art Centre, Main Library, Go Transit, Bus Terminal, YMCA, Celebration Square, Sheridan College, and the Upcoming Most Awaited Light Street Train (LRT). Close to all Major Highways. Extremely Clean Well Managed Building With Tons Of Amenities To Spoil You Such As Indoor pool, Sauna and Hot Tub, Tennis And Squash Courts, Exercise/Gym Room and A party Room. ***Maintenance Fees Includes: Central AC, Heat, Water, High Speed Internet & Parking.24-Hour Concierge, Indoor Pool, Sauna, Gym, Tennis Court,, Indoor Squash Free underground Visitor Parking. |
| Price | $649,000 |
| Taxes: | $2490.00 |
| Assessment Year: | 2024 |
| Maintenance Fee: | 675.00 |
| Address: | 335 Webb Dr , Unit 702, Mississauga, L5B 4A1, Ontario |
| Province/State: | Ontario |
| Condo Corporation No | PCC |
| Level | 7 |
| Unit No | 702 |
| Directions/Cross Streets: | Burhamthorpe / Confederation Pkwy |
| Rooms: | 5 |
| Rooms +: | 1 |
| Bedrooms: | 2 |
| Bedrooms +: | 1 |
| Kitchens: | 1 |
| Family Room: | N |
| Basement: | None |
| Washroom Type | No. of Pieces | Level |
| Washroom Type 1 | 3 | Main |
| Property Type: | Condo Apt |
| Style: | Apartment |
| Exterior: | Brick Front, Concrete |
| Garage Type: | Underground |
| Garage(/Parking)Space: | 1.00 |
| Drive Parking Spaces: | 1 |
| Park #1 | |
| Parking Type: | Owned |
| Exposure: | E |
| Balcony: | Jlte |
| Locker: | Exclusive |
| Pet Permited: | Restrict |
| Approximatly Square Footage: | 1000-1199 |
| Building Amenities: | Bbqs Allowed, Gym, Indoor Pool, Party/Meeting Room, Squash/Racquet Court, Visitor Parking |
| Property Features: | Arts Centre, Golf, Park, Public Transit, Rec Centre, School |
| Maintenance: | 675.00 |
| CAC Included: | Y |
| Water Included: | Y |
| Common Elements Included: | Y |
| Heat Included: | Y |
| Parking Included: | Y |
| Building Insurance Included: | Y |
| Fireplace/Stove: | Y |
| Heat Source: | Gas |
| Heat Type: | Forced Air |
| Central Air Conditioning: | Central Air |
| Central Vac: | N |
| Laundry Level: | Main |
| Ensuite Laundry: | Y |
$
%
Years
This calculator is for demonstration purposes only. Always consult a professional
financial advisor before making personal financial decisions.
| Although the information displayed is believed to be accurate, no warranties or representations are made of any kind. |
| RE/MAX REAL ESTATE CENTRE INC. |
|
|
%20Edited%20For%20IPRO%20May%2029%202014.jpg?src=Custom)
Mohini Persaud
Broker Of Record
Bus:
905-796-5200
| Book Showing | Email a Friend |
Jump To:
At a Glance:
| Type: | Condo - Condo Apt |
| Area: | Peel |
| Municipality: | Mississauga |
| Neighbourhood: | City Centre |
| Style: | Apartment |
| Tax: | $2,490 |
| Maintenance Fee: | $675 |
| Beds: | 2+1 |
| Baths: | 2 |
| Garage: | 1 |
| Fireplace: | Y |
Locatin Map:
Payment Calculator:

