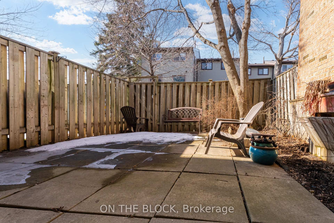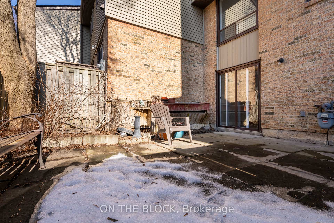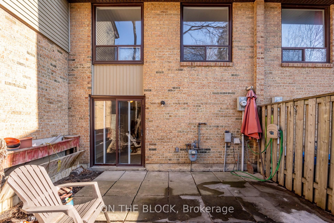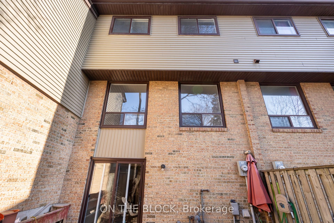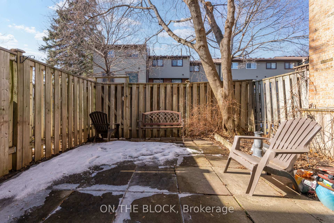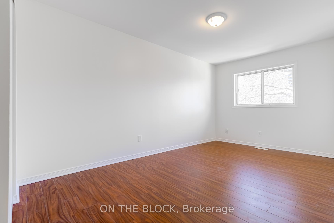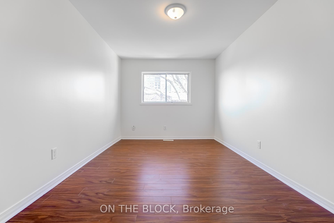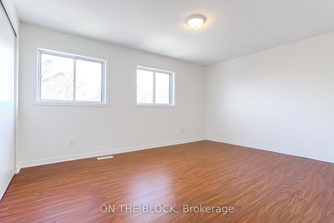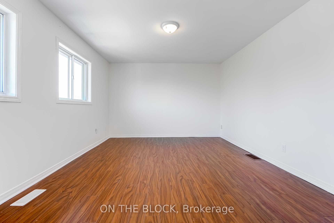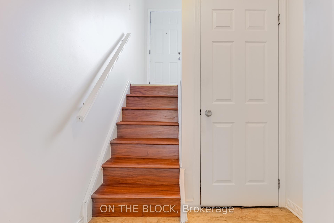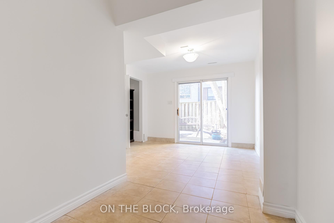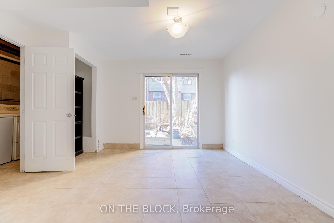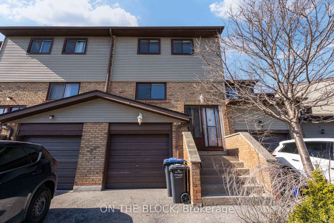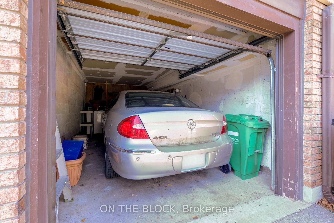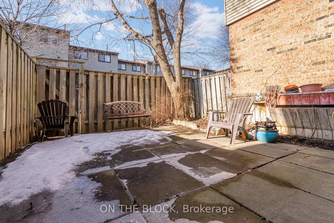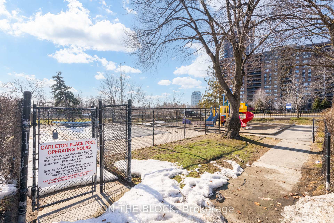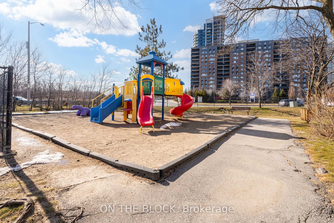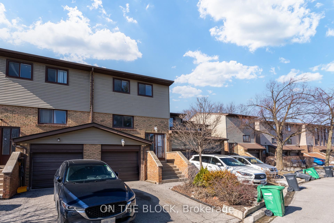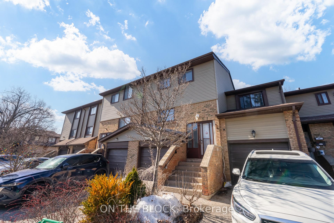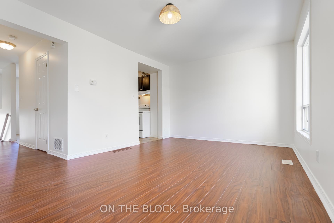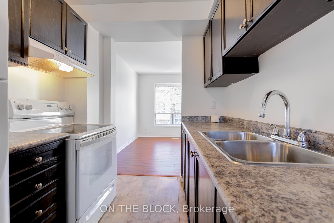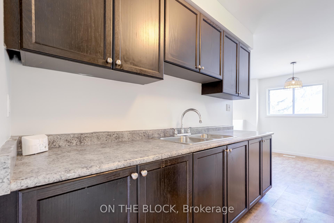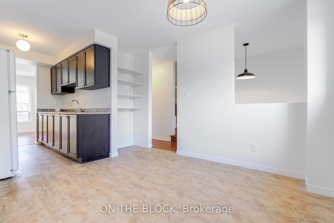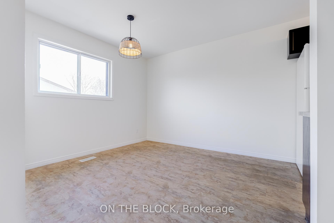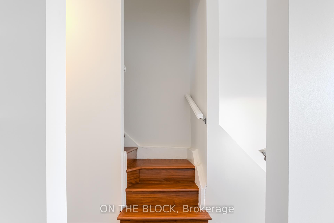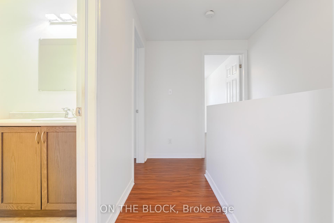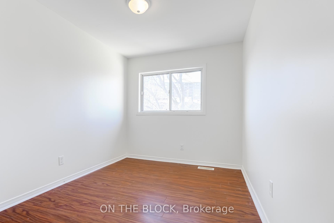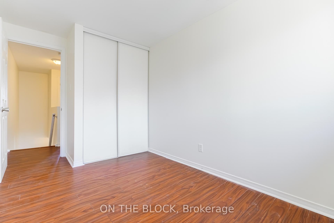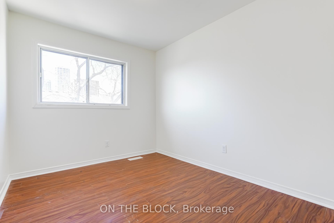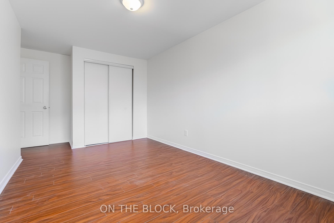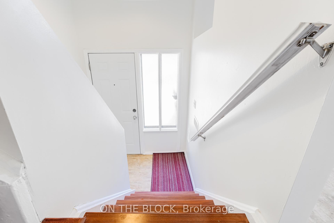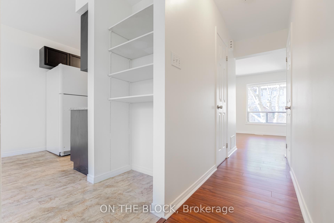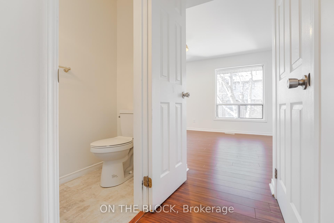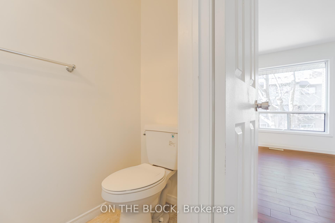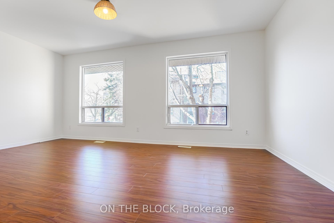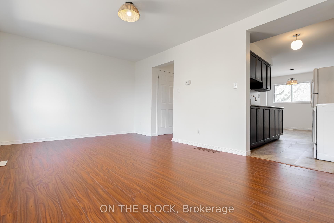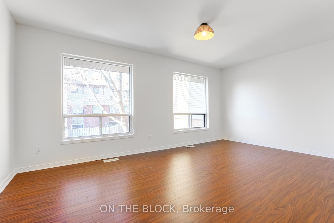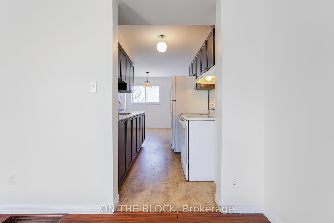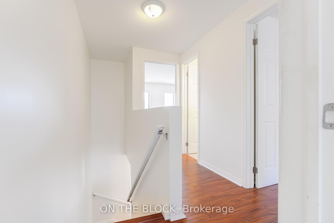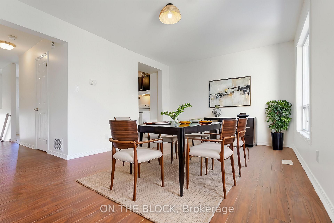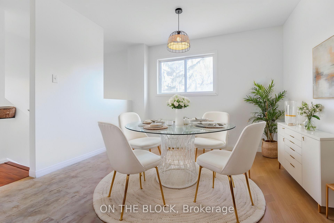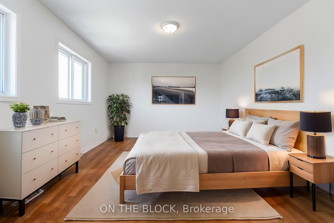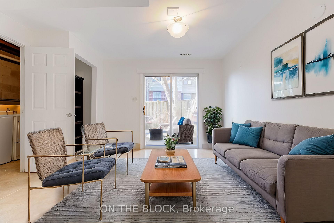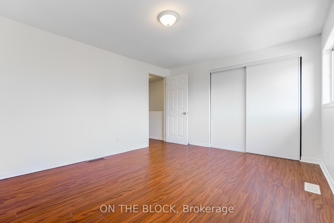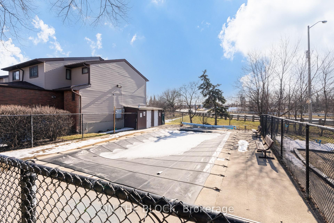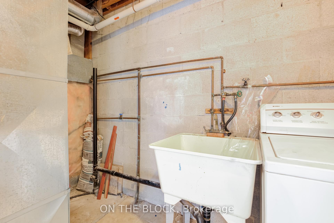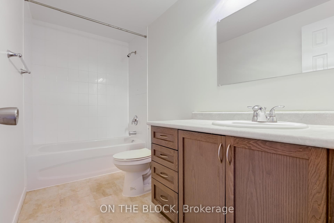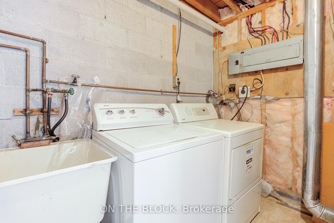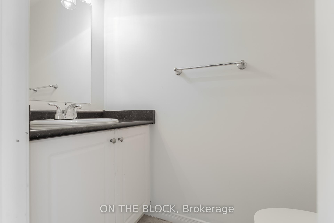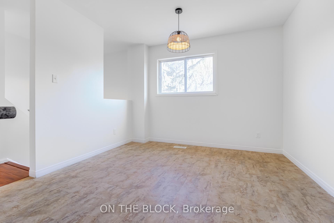$2,900
Available - For Rent
Listing ID: W12016289
47 Carleton Pl , Brampton, L6T 3Z4, Ontario
| Looking for a bright and spacious home in a great community? This 3-bedroom, 2-bathroom townhouse has been freshly painted and is ready for you to move in! The open-concept living and dining area gives the main floor a great flow, and the kitchen has space for a table, making it a perfect spot for family meals. There's also plenty of storage throughout the home, so staying organized is easy. Upstairs, you'll find three good-sized bedrooms with lots of natural light, along with a well-maintained bathroom. Outside, the private backyard offers a great space to relax, entertain, or let the kids play. This community has some fantastic amenities, including an outdoor pool for summer days and a kids' play area just steps away. Plus, the location is super convenient - close to schools, parks, shopping, transit, and highways, making daily life a breeze. Note: furnished photos have been virtually staged. |
| Price | $2,900 |
| Address: | 47 Carleton Pl , Brampton, L6T 3Z4, Ontario |
| Province/State: | Ontario |
| Condo Corporation No | PCP |
| Level | 1 |
| Unit No | 47 |
| Directions/Cross Streets: | Clark Blvd & Dixie Road |
| Rooms: | 6 |
| Bedrooms: | 3 |
| Bedrooms +: | |
| Kitchens: | 1 |
| Family Room: | N |
| Basement: | Fin W/O |
| Furnished: | N |
| Level/Floor | Room | Length(ft) | Width(ft) | Descriptions | |
| Room 1 | Main | Living | 16.99 | 10.82 | Large Window, Combined W/Dining, Open Concept |
| Room 2 | Main | Dining | 16.99 | 10.82 | Combined W/Living, Open Concept, Large Window |
| Room 3 | Main | Kitchen | 9.68 | 7.15 | Eat-In Kitchen, Tile Floor, Double Sink |
| Room 4 | 2nd | Prim Bdrm | 14.07 | 16.07 | Large Window, Double Closet, O/Looks Frontyard |
| Room 5 | 2nd | 2nd Br | 8.66 | 13.91 | Double Closet, O/Looks Backyard, Large Window |
| Room 6 | 2nd | 3rd Br | 7.68 | 9.91 | Large Window |
| Room 7 | Bsmt | Rec | 10.23 | 12 | W/O To Yard, Tile Floor, Open Concept |
| Room 8 | Bsmt | Laundry | 4.66 | 7.74 | Separate Rm |
| Washroom Type | No. of Pieces | Level |
| Washroom Type 1 | 2 | Main |
| Washroom Type 2 | 4 | 2nd |
| Approximatly Age: | 31-50 |
| Property Type: | Condo Townhouse |
| Style: | 2-Storey |
| Exterior: | Brick |
| Garage Type: | Built-In |
| Garage(/Parking)Space: | 1.00 |
| Drive Parking Spaces: | 1 |
| Park #1 | |
| Parking Type: | Owned |
| Exposure: | Se |
| Balcony: | None |
| Locker: | None |
| Pet Permited: | Restrict |
| Approximatly Age: | 31-50 |
| Approximatly Square Footage: | 1200-1399 |
| Building Amenities: | Outdoor Pool, Playground |
| Water Included: | Y |
| Parking Included: | Y |
| Fireplace/Stove: | N |
| Heat Source: | Gas |
| Heat Type: | Forced Air |
| Central Air Conditioning: | None |
| Central Vac: | N |
| Laundry Level: | Lower |
| Although the information displayed is believed to be accurate, no warranties or representations are made of any kind. |
| ON THE BLOCK |
|
|
%20Edited%20For%20IPRO%20May%2029%202014.jpg?src=Custom)
Mohini Persaud
Broker Of Record
Bus:
905-796-5200
| Book Showing | Email a Friend |
Jump To:
At a Glance:
| Type: | Condo - Condo Townhouse |
| Area: | Peel |
| Municipality: | Brampton |
| Neighbourhood: | Bramalea West Industrial |
| Style: | 2-Storey |
| Approximate Age: | 31-50 |
| Beds: | 3 |
| Baths: | 2 |
| Garage: | 1 |
| Fireplace: | N |
Locatin Map:


