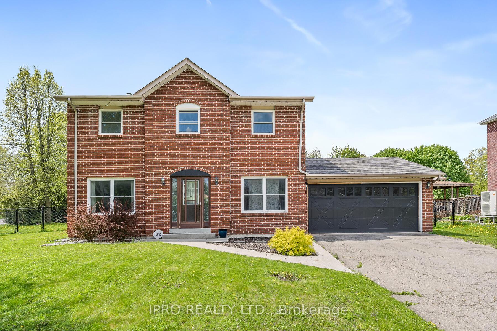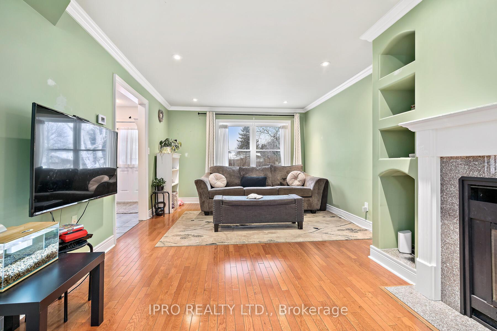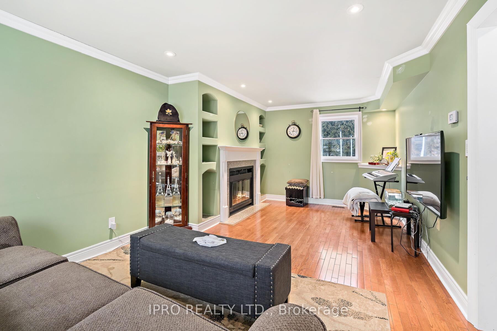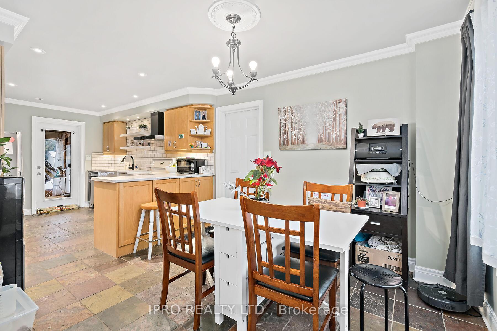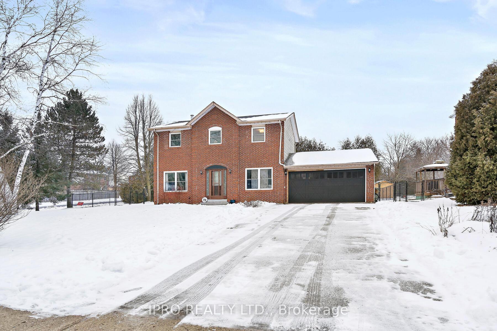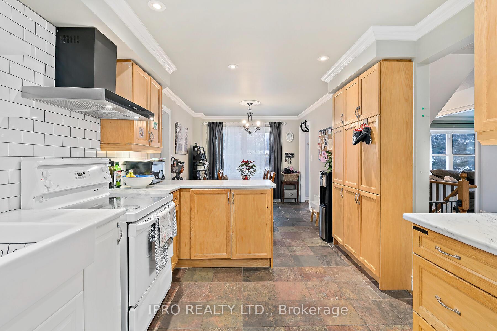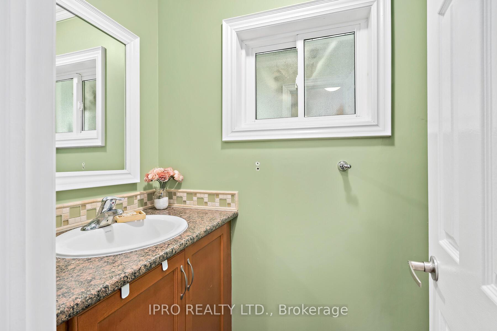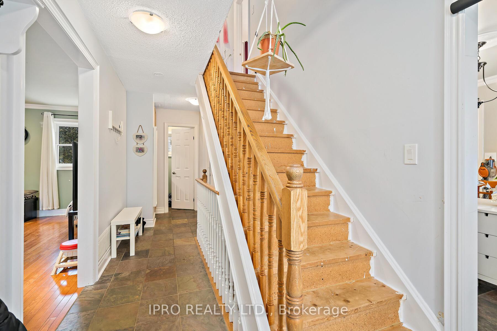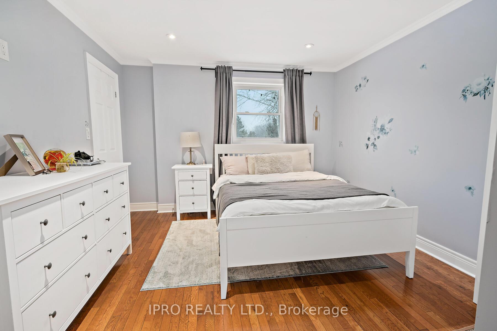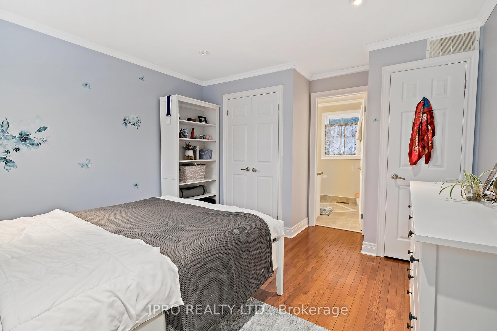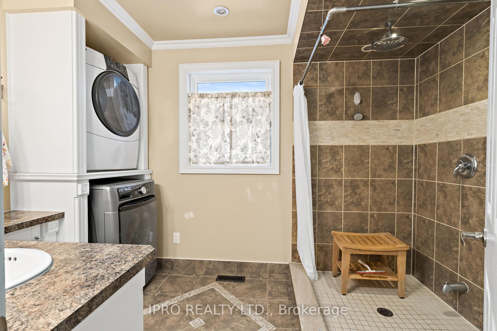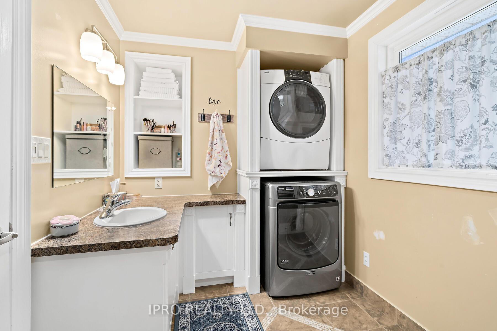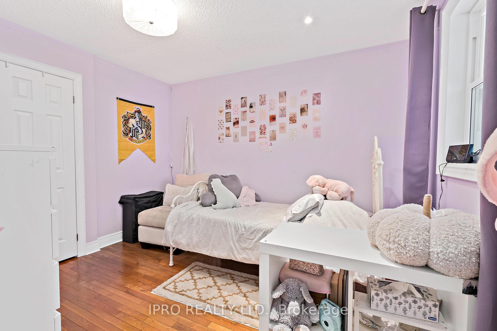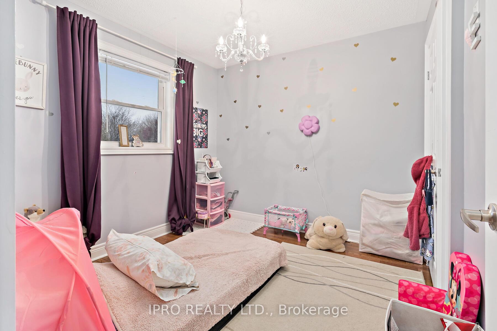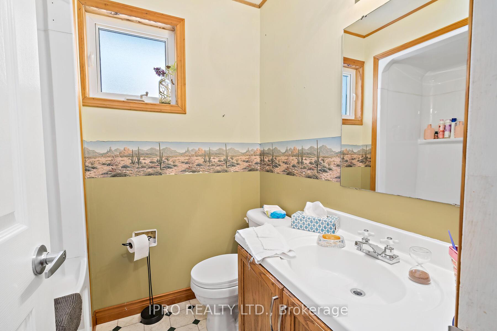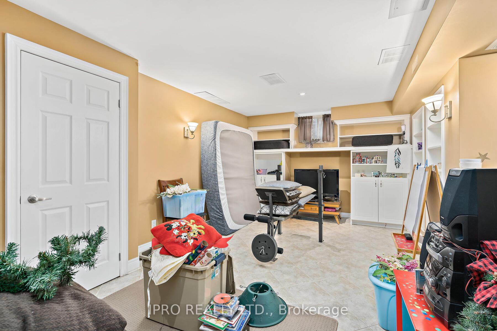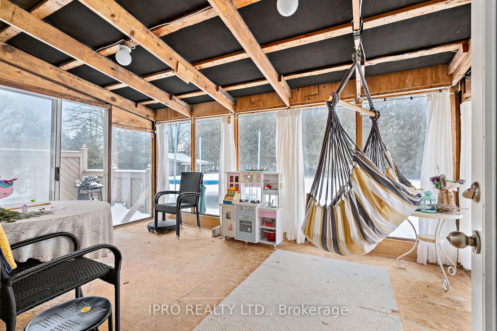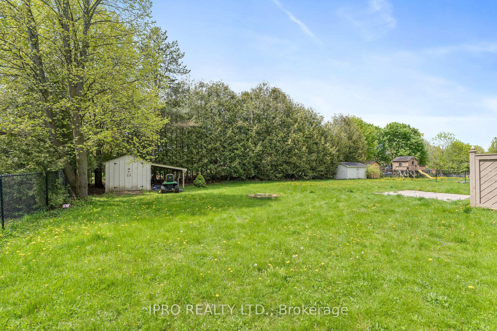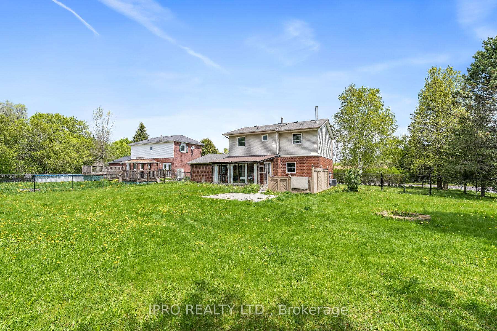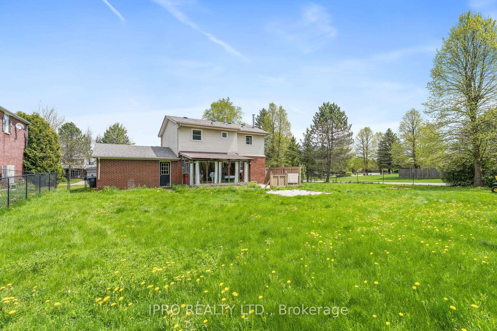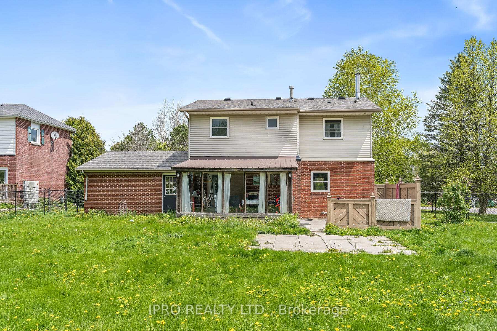$899,000
Available - For Sale
Listing ID: W12017063
32 Agnes St , Caledon, L7K 0C6, Ontario
| Discover endless possibilities with this charming, detached property nestled in the serene village of Alton, Caledon. Just 25 mins from Brampton & 10 mins from Orangeville. This bright home boasts an inviting atmosphere with pot lights throughout. The galley style kitchen offers ample cupboard & counter space, perfect for families. Enjoy the convenience of a newer school within walking distance, alongside a baseball diamond, skate park & soccer field to keep the kids busy. Pool Sized lot and Garden Shed. Sold As-Is, this property presents a canvas for your vision. Buyers are to conduct their own due diligence. Home Inspection Report Available from 2024 |
| Price | $899,000 |
| Taxes: | $3875.17 |
| Address: | 32 Agnes St , Caledon, L7K 0C6, Ontario |
| Lot Size: | 63.54 x 162.14 (Feet) |
| Directions/Cross Streets: | Main & McClellan |
| Rooms: | 7 |
| Rooms +: | 1 |
| Bedrooms: | 3 |
| Bedrooms +: | |
| Kitchens: | 1 |
| Family Room: | Y |
| Basement: | Part Fin |
| Level/Floor | Room | Length(ft) | Width(ft) | Descriptions | |
| Room 1 | Main | Kitchen | 12 | 9.41 | Slate Flooring, Galley Kitchen, Walk-Out |
| Room 2 | Main | Dining | 11.81 | 9.71 | Slate Flooring, Window, Access To Garage |
| Room 3 | Main | Family | 9.71 | 8.92 | Hardwood Floor, Combined W/Living, Fireplace |
| Room 4 | Main | Living | 11.25 | 10.04 | Hardwood Floor, Combined W/Family, Large Window |
| Room 5 | 2nd | Prim Bdrm | 21.39 | 11.71 | Hardwood Floor, Double Closet, 3 Pc Ensuite |
| Room 6 | 2nd | 2nd Br | 11.81 | 9.61 | Hardwood Floor, Double Closet, Large Window |
| Room 7 | 2nd | 3rd Br | 9.51 | 9.51 | Hardwood Floor, Closet, Large Window |
| Room 8 | Bsmt | Rec | 10.96 | 12.37 | Ceramic Floor, Window |
| Washroom Type | No. of Pieces | Level |
| Washroom Type 1 | 2 | Main |
| Washroom Type 2 | 3 | 2nd |
| Washroom Type 3 | 4 | 2nd |
| Property Type: | Detached |
| Style: | 2-Storey |
| Exterior: | Brick |
| Garage Type: | Attached |
| (Parking/)Drive: | Private |
| Drive Parking Spaces: | 6 |
| Pool: | None |
| Fireplace/Stove: | Y |
| Heat Source: | Gas |
| Heat Type: | Forced Air |
| Central Air Conditioning: | Central Air |
| Central Vac: | N |
| Laundry Level: | Upper |
| Sewers: | Septic |
| Water: | Municipal |
$
%
Years
This calculator is for demonstration purposes only. Always consult a professional
financial advisor before making personal financial decisions.
| Although the information displayed is believed to be accurate, no warranties or representations are made of any kind. |
| IPRO REALTY LTD. |
|
|
%20Edited%20For%20IPRO%20May%2029%202014.jpg?src=Custom)
Mohini Persaud
Broker Of Record
Bus:
905-796-5200
| Virtual Tour | Book Showing | Email a Friend |
Jump To:
At a Glance:
| Type: | Freehold - Detached |
| Area: | Peel |
| Municipality: | Caledon |
| Neighbourhood: | Alton |
| Style: | 2-Storey |
| Lot Size: | 63.54 x 162.14(Feet) |
| Tax: | $3,875.17 |
| Beds: | 3 |
| Baths: | 3 |
| Fireplace: | Y |
| Pool: | None |
Locatin Map:
Payment Calculator:

