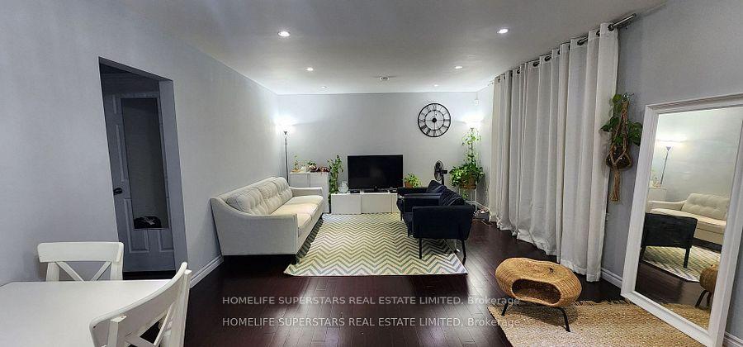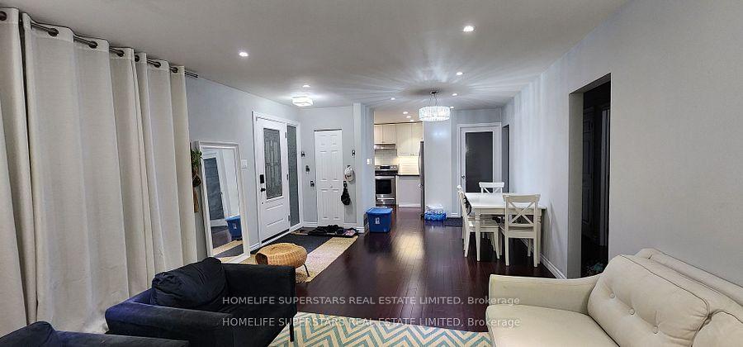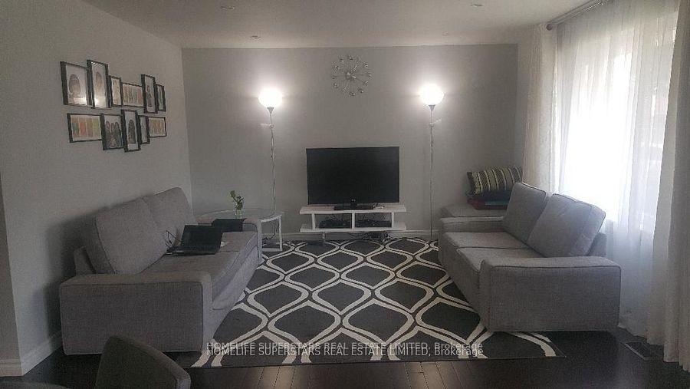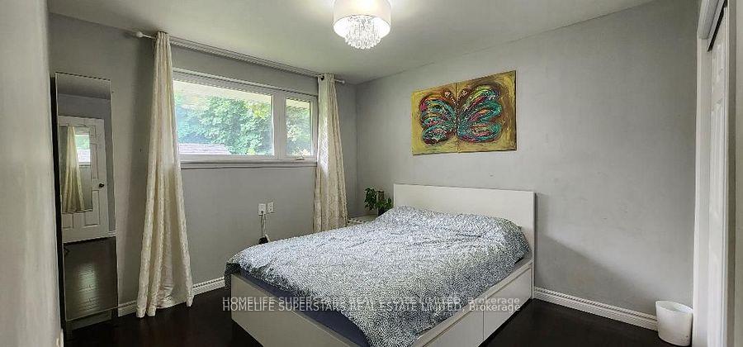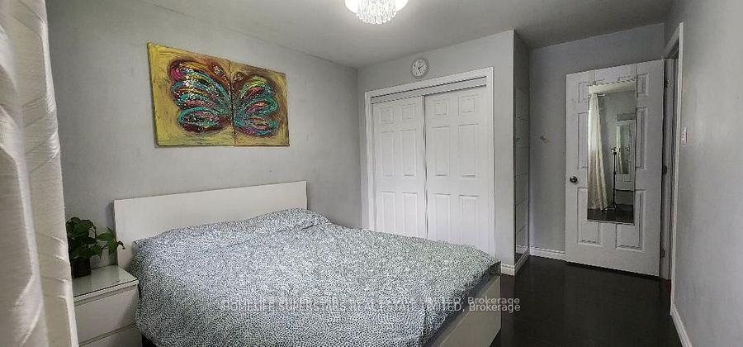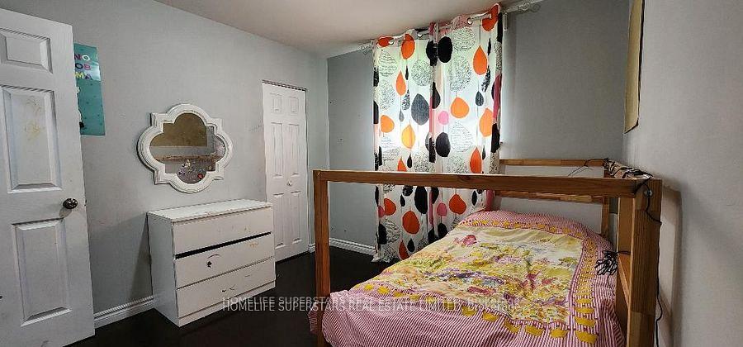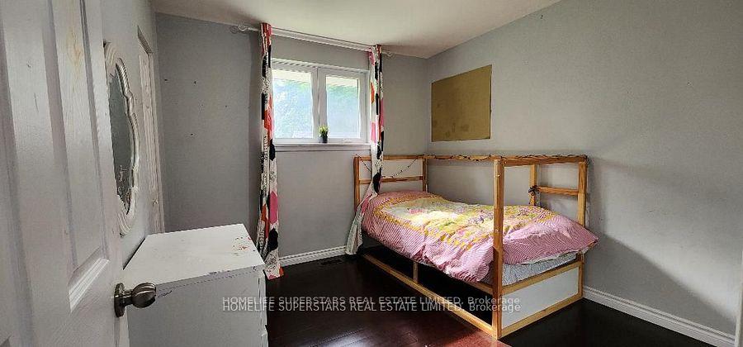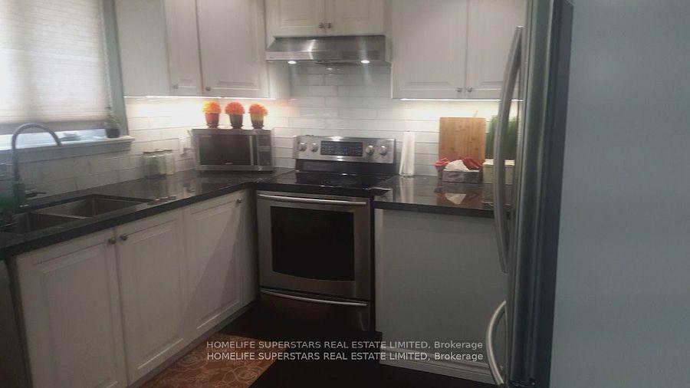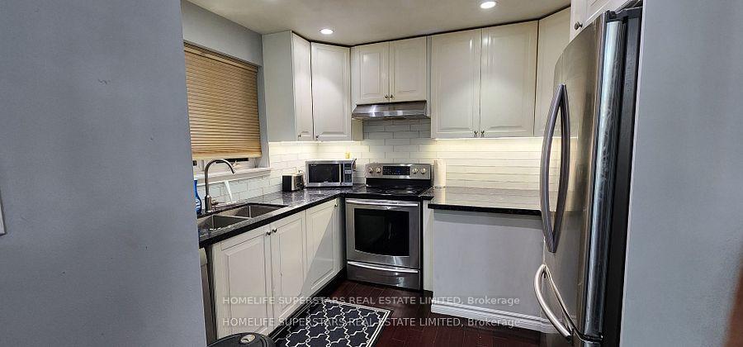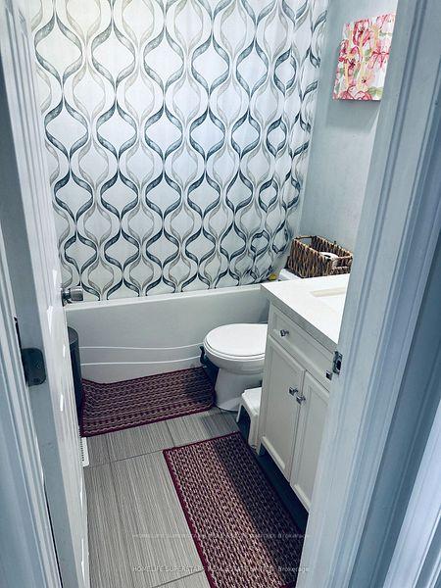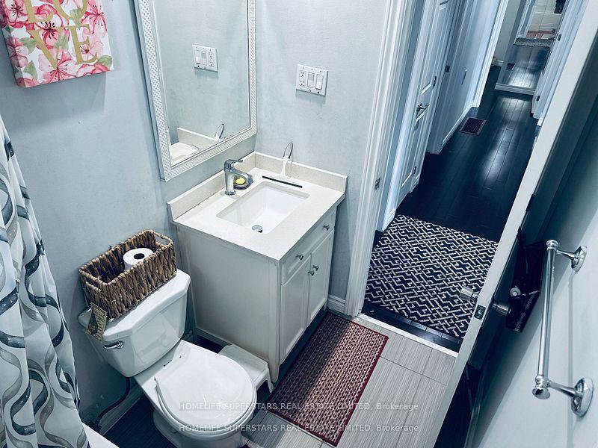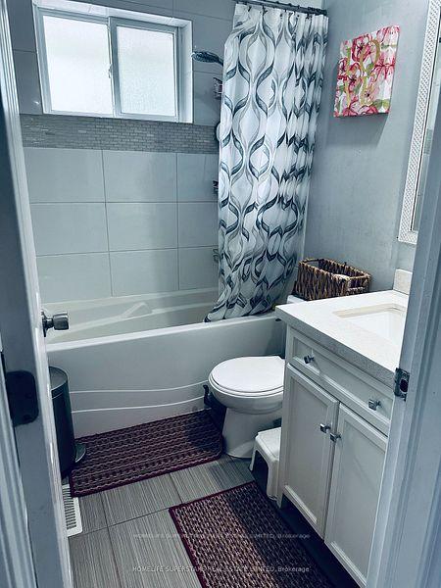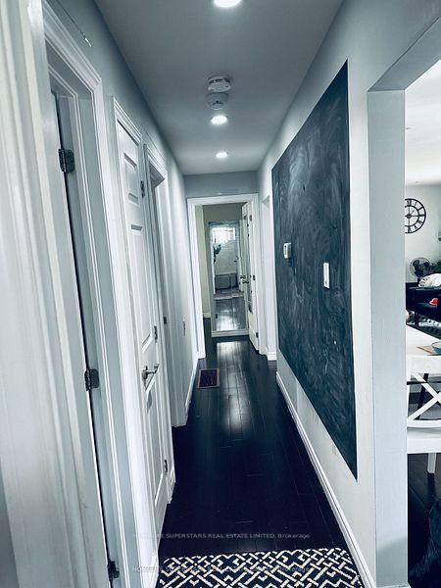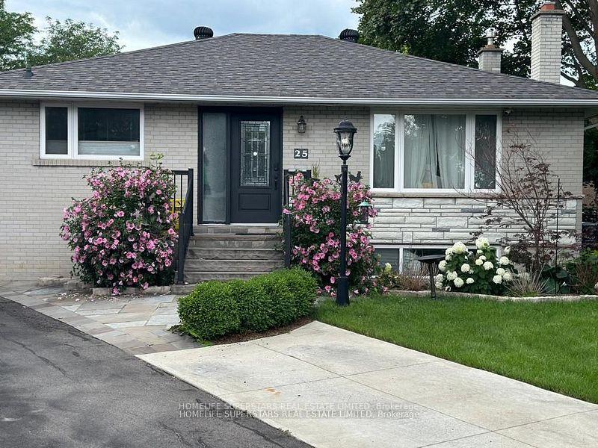$2,800
Available - For Rent
Listing ID: W12019685
25 Anne Crt , Unit Main , Brampton, L6T 1K2, Ontario
| Fix Rent + 70% cost of Utilities(Heat, Hydro, Water only), Complementary Internet, 2 Cars parking in Driveway, Main Level, Prime Location, Bramalea & Steels, Go Station. Beautiful 3 Bedrooms Bangalow, 1 Full Washroom, Spacious Drawing/Dinning ,Huge Backyard, High Demand area, Walking to Bramalea Go Station, Shopping, School, Park, Hwy 410 & 407, Bramalea City Centre, Hard Wood Floor, Granite Counter, S/S Appliances, Fridge, Stove, Dishwasher, Microwave, Set Usage of Laundry in Basement shared with other Tenant, Minimum 1 Year Lease, Rental App. Lease Agreement + Schedule A Fully Signed, 1st & Last Certified, 10 Post-Dated Cheques, Credit Report, Job Letter, 2 Paystubs, 2 References, 2 Photo IDs, Previous L/L Ref, Tenant Interview, Tenant Liability Insurance, Deposit $300 for Keys, $300 for Cleaning, Furnished Living, 3rd Card Parking Options available upon negotiation. 48 Hours Irrevocable Time with offer. 2 Hours Notice required for showing. Showing Weekdays: After 5:00pm, Weekend: 10:00am- 7:00pm. |
| Price | $2,800 |
| Address: | 25 Anne Crt , Unit Main , Brampton, L6T 1K2, Ontario |
| Apt/Unit: | Main |
| Directions/Cross Streets: | Steels Av/Bramalea Rd/Avondale |
| Rooms: | 6 |
| Bedrooms: | 3 |
| Bedrooms +: | |
| Kitchens: | 1 |
| Family Room: | N |
| Basement: | Finished |
| Furnished: | N |
| Level/Floor | Room | Length(ft) | Width(ft) | Descriptions | |
| Room 1 | Main | Kitchen | 13.09 | 10.53 | Granite Counter, Large Window, Hardwood Floor |
| Room 2 | Main | Dining | 24.01 | 14.01 | Hardwood Floor, Combined W/Living, Large Window |
| Room 3 | Main | Living | 24.01 | 14.01 | Hardwood Floor, Combined W/Dining, Large Window |
| Room 4 | Main | Prim Bdrm | 13.12 | 10.17 | Hardwood Floor, Large Window, Double Closet |
| Room 5 | Main | 2nd Br | 10.82 | 10.17 | Hardwood Floor, Large Window, Closet |
| Room 6 | Main | 3rd Br | 10.17 | 9.84 | Hardwood Floor, Window, Closet |
| Washroom Type | No. of Pieces | Level |
| Washroom Type 1 | 4 | Main |
| Property Type: | Detached |
| Style: | Bungalow |
| Exterior: | Brick |
| Garage Type: | None |
| (Parking/)Drive: | Available |
| Drive Parking Spaces: | 2 |
| Pool: | None |
| Private Entrance: | Y |
| Laundry Access: | Set Usage |
| Approximatly Square Footage: | 1100-1500 |
| Property Features: | Hospital, Park, Public Transit, School |
| Parking Included: | Y |
| Fireplace/Stove: | N |
| Heat Source: | Gas |
| Heat Type: | Forced Air |
| Central Air Conditioning: | Central Air |
| Central Vac: | N |
| Laundry Level: | Lower |
| Elevator Lift: | N |
| Sewers: | Sewers |
| Water: | Municipal |
| Utilities-Cable: | N |
| Utilities-Hydro: | A |
| Utilities-Gas: | A |
| Utilities-Telephone: | N |
| Although the information displayed is believed to be accurate, no warranties or representations are made of any kind. |
| HOMELIFE SUPERSTARS REAL ESTATE LIMITED |
|
|
%20Edited%20For%20IPRO%20May%2029%202014.jpg?src=Custom)
Mohini Persaud
Broker Of Record
Bus:
905-796-5200
| Book Showing | Email a Friend |
Jump To:
At a Glance:
| Type: | Freehold - Detached |
| Area: | Peel |
| Municipality: | Brampton |
| Neighbourhood: | Avondale |
| Style: | Bungalow |
| Beds: | 3 |
| Baths: | 1 |
| Fireplace: | N |
| Pool: | None |
Locatin Map:

