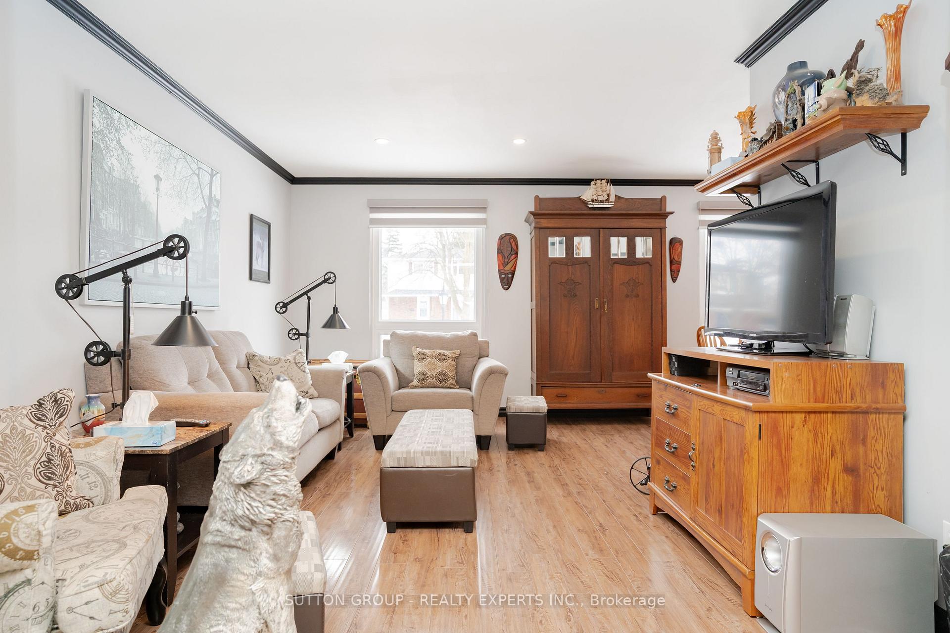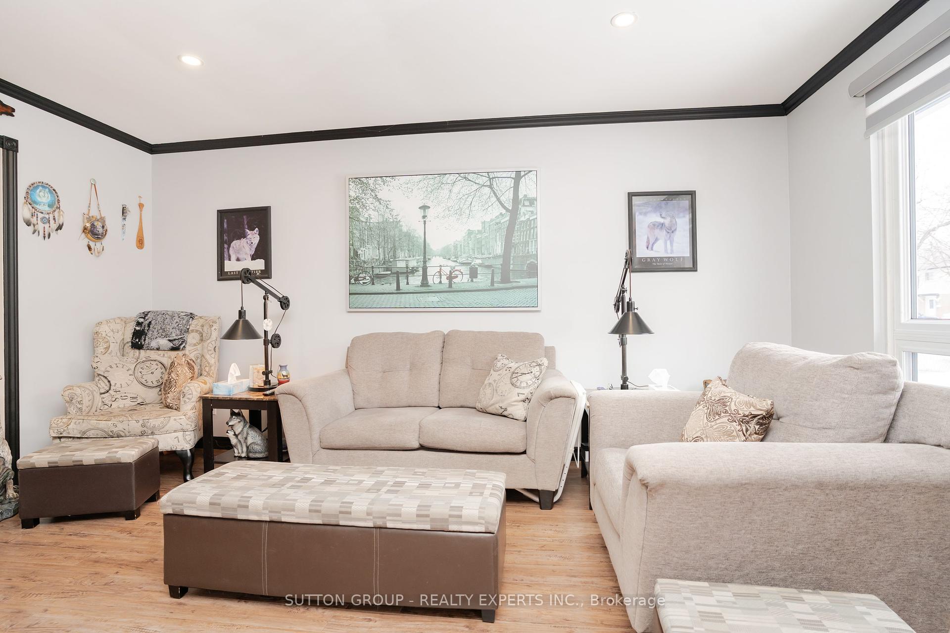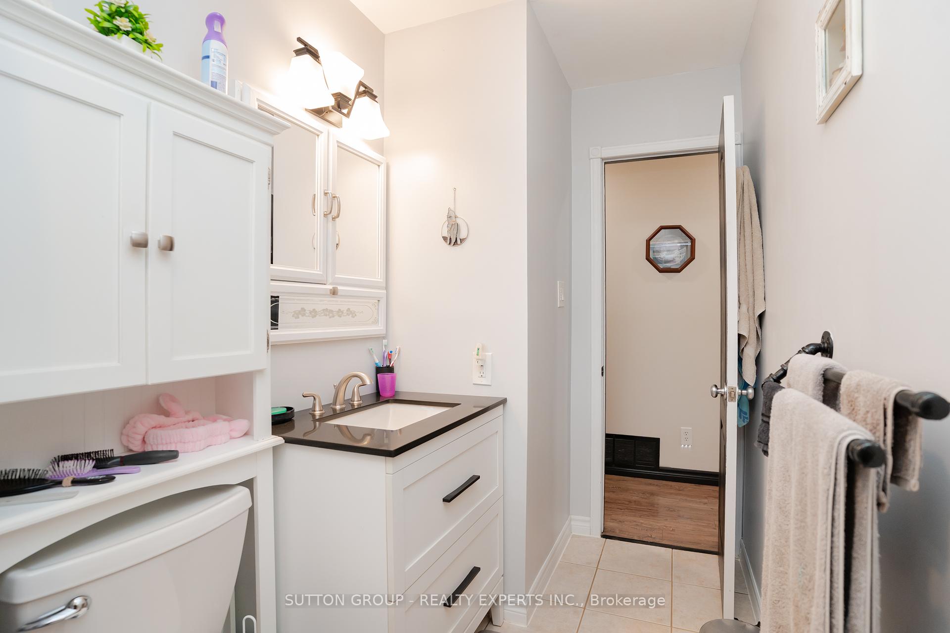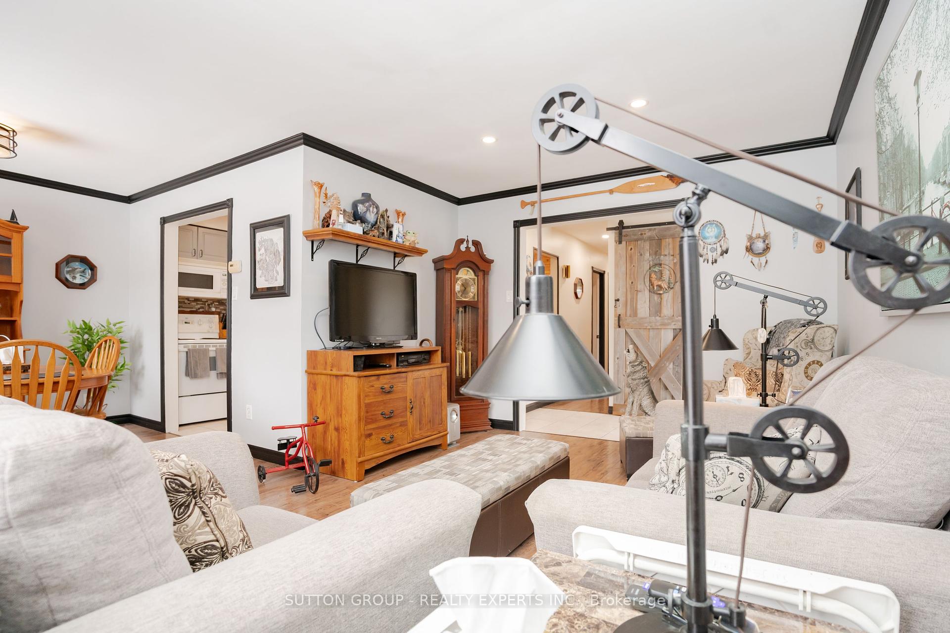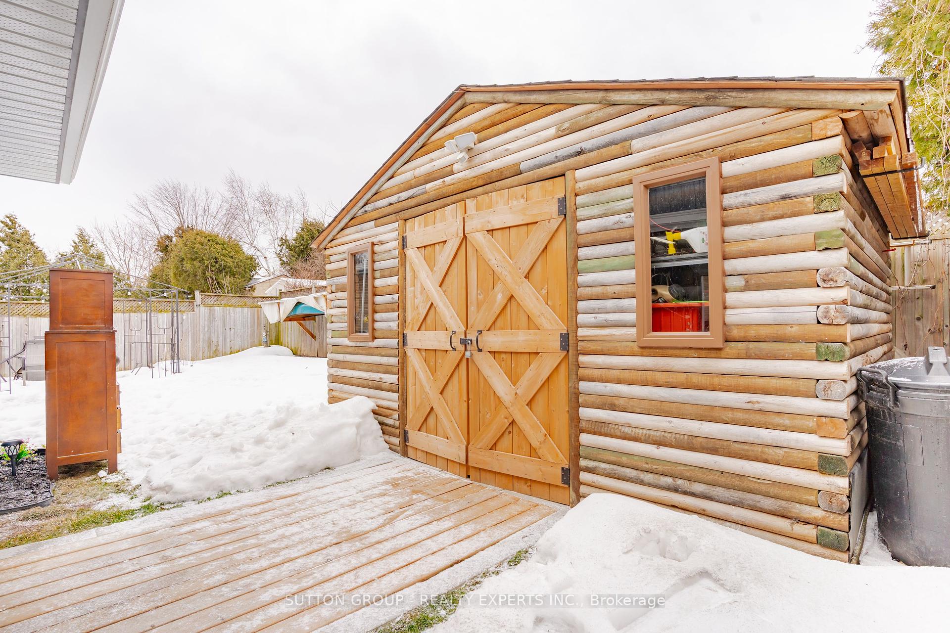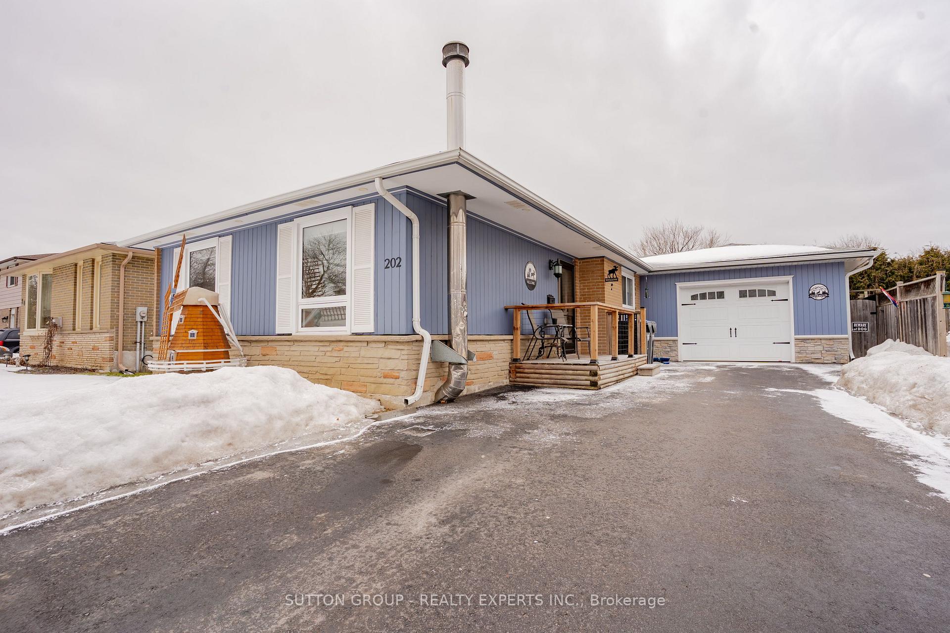$824,999
Available - For Sale
Listing ID: W12009003
202 ARCHDEKIN Dr , Brampton, L6V 1Z1, Ontario
| Welcome to this beautiful, well maintained 3 +1 Bedroom Detached Bungalow with 2 full washrooms in the high demand area , Boasting a combined living & dining and family size kitchen, the open-concept living and dining areas featuring pot lights and elegant crown molding, Finished 1 bedroom basement with wet bar in law suite, freshly painted, laminate flooring upper level (2018), Customized closet in all main level 3 bedrooms for more storage, Main level washroom upgraded with soaker tub, pot lights and crown molding in living/dining area, side entrance to the basement , Upgraded shed (2021) 16feetx19.5 feet great for more storage space, House Roof (2020), Attached garage (2020) with hurricane ties to secure roof with city permit, garage with front and back door ,convenient walkway to backyard and shed, Gazebo with walkway to side deck (2021) ground level to the back door, side door from garage to backyard, Egress window from basement to backyard, total 6 car parking with 2 cement pads for motorcycle parking on driveway, .and much more. Wood fire place in the basement,(As is), chimney is clean but owners haven't used it for a while., Conveniently located just minutes from Hwy 410, Century Gardens, Centennial Mall, top-rated schools, parks, and public transit, easy access to shopping, public transit, recreation, and all essential amenities. |
| Price | $824,999 |
| Taxes: | $4748.39 |
| Address: | 202 ARCHDEKIN Dr , Brampton, L6V 1Z1, Ontario |
| Lot Size: | 50.00 x 100.00 (Feet) |
| Directions/Cross Streets: | Arcdekin/Vodden |
| Rooms: | 8 |
| Bedrooms: | 3 |
| Bedrooms +: | 1 |
| Kitchens: | 1 |
| Family Room: | N |
| Basement: | Finished |
| Level/Floor | Room | Length(ft) | Width(ft) | Descriptions | |
| Room 1 | Main | Living | 15.09 | 9.51 | Laminate, Pot Lights, Combined W/Dining |
| Room 2 | Main | Dining | 7.87 | 9.51 | Laminate, Window, Crown Moulding |
| Room 3 | Main | Kitchen | 14.1 | 8.86 | Tile Floor, Pot Lights, Eat-In Kitchen |
| Room 4 | Main | Prim Bdrm | 11.09 | 10.99 | Laminate, Window, Closet |
| Room 5 | Main | 2nd Br | 11.09 | 9.77 | Laminate, Window, Pot Lights |
| Room 6 | Main | 3rd Br | 12.79 | 9.09 | Laminate, Window |
| Room 7 | Bsmt | 4th Br | 16.07 | 10.5 | Pot Lights, Large Window, Double Doors |
| Room 8 | Bsmt | Rec | 27.88 | 20.57 | 3 Pc Bath, Wet Bar |
| Washroom Type | No. of Pieces | Level |
| Washroom Type 1 | 4 | Main |
| Washroom Type 2 | 3 | Bsmt |
| Property Type: | Detached |
| Style: | Bungalow |
| Exterior: | Brick, Wood |
| Garage Type: | Attached |
| (Parking/)Drive: | Private |
| Drive Parking Spaces: | 5 |
| Pool: | None |
| Fireplace/Stove: | N |
| Heat Source: | Gas |
| Heat Type: | Forced Air |
| Central Air Conditioning: | Central Air |
| Central Vac: | N |
| Laundry Level: | Lower |
| Sewers: | Sewers |
| Water: | Municipal |
| Utilities-Cable: | A |
| Utilities-Hydro: | A |
| Utilities-Gas: | A |
| Utilities-Telephone: | A |
$
%
Years
This calculator is for demonstration purposes only. Always consult a professional
financial advisor before making personal financial decisions.
| Although the information displayed is believed to be accurate, no warranties or representations are made of any kind. |
| SUTTON GROUP - REALTY EXPERTS INC. |
|
|
%20Edited%20For%20IPRO%20May%2029%202014.jpg?src=Custom)
Mohini Persaud
Broker Of Record
Bus:
905-796-5200
| Virtual Tour | Book Showing | Email a Friend |
Jump To:
At a Glance:
| Type: | Freehold - Detached |
| Area: | Peel |
| Municipality: | Brampton |
| Neighbourhood: | Madoc |
| Style: | Bungalow |
| Lot Size: | 50.00 x 100.00(Feet) |
| Tax: | $4,748.39 |
| Beds: | 3+1 |
| Baths: | 2 |
| Fireplace: | N |
| Pool: | None |
Locatin Map:
Payment Calculator:


