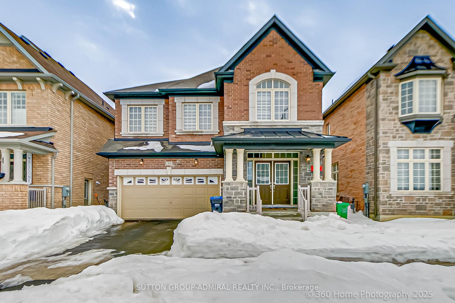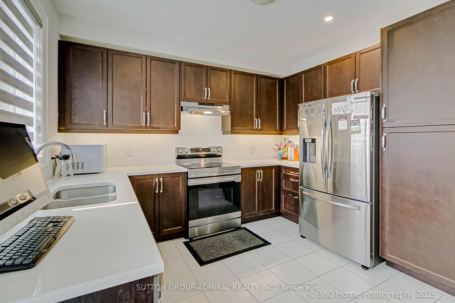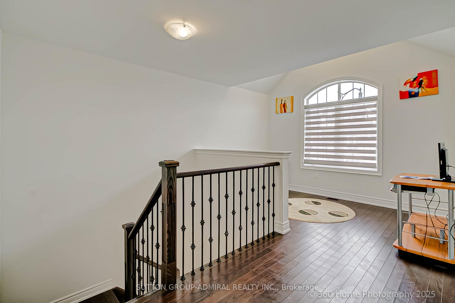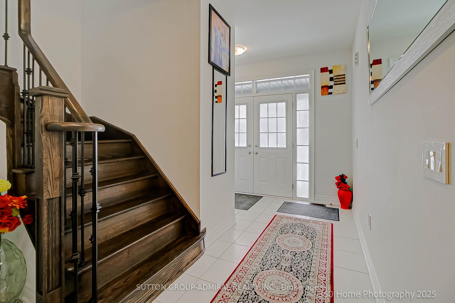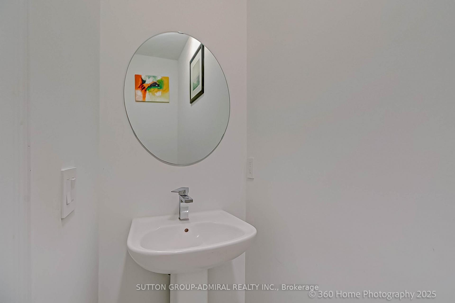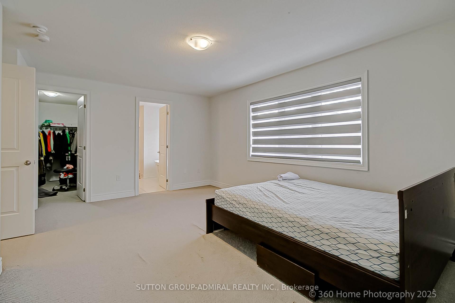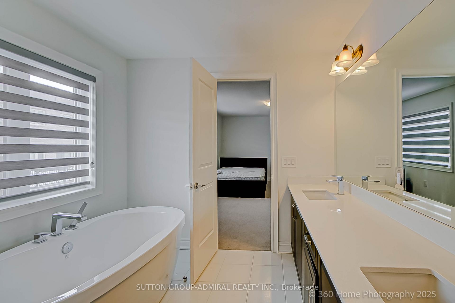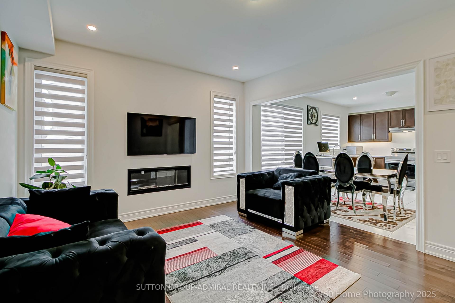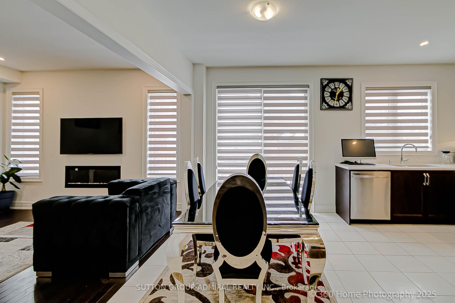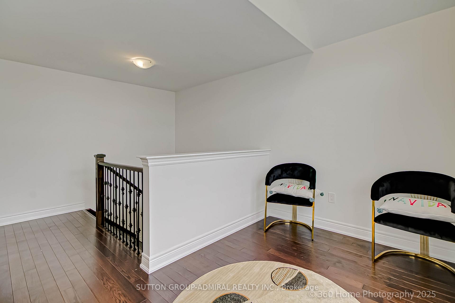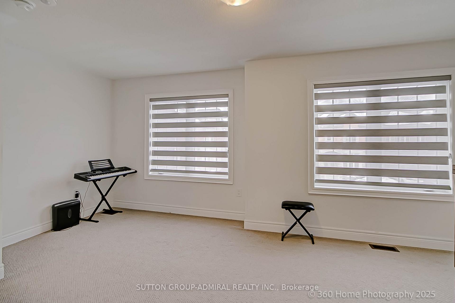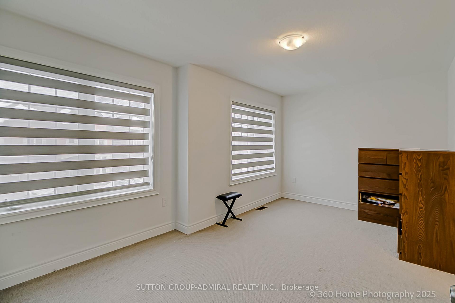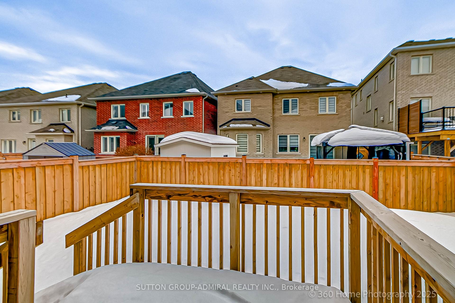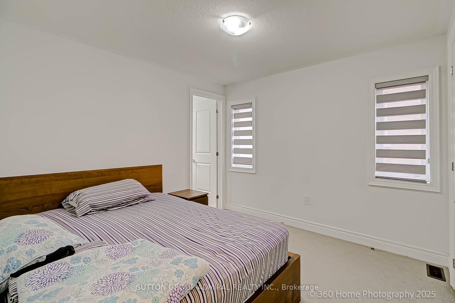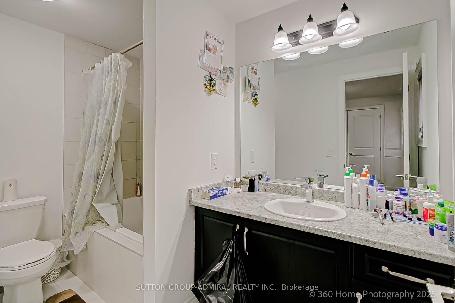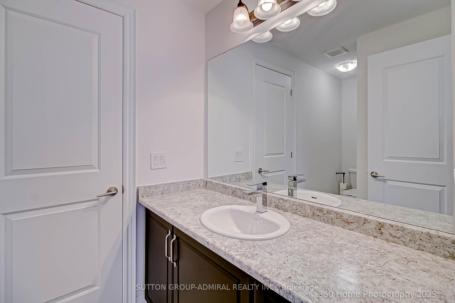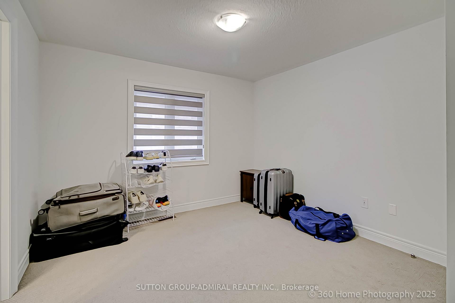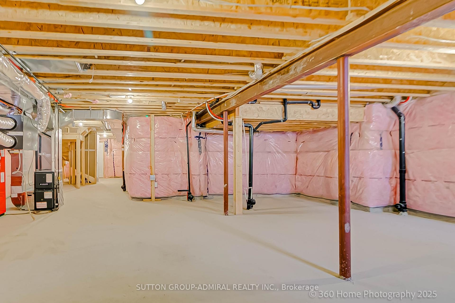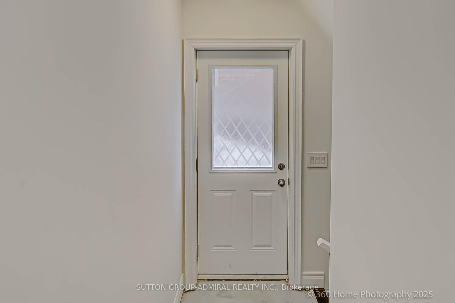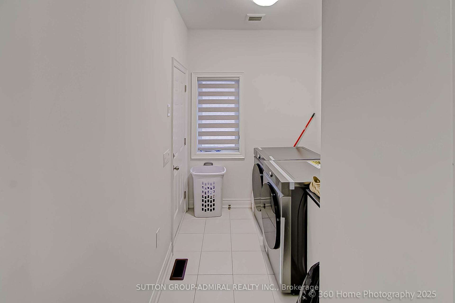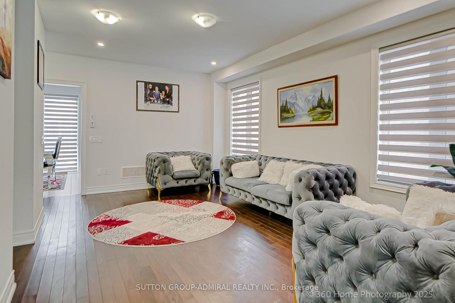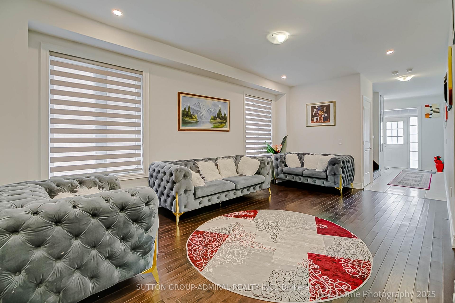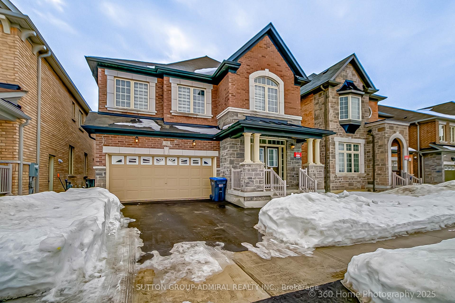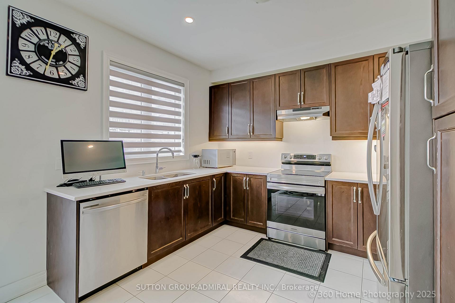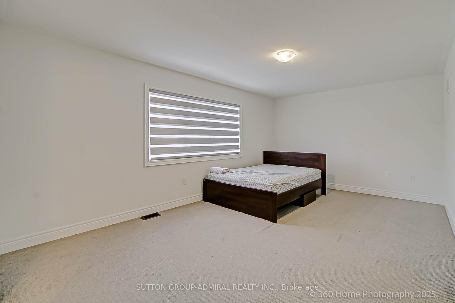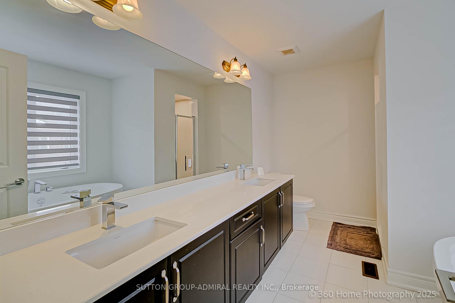$1,475,000
Available - For Sale
Listing ID: W11986792
33 Tiger Cres , Brampton, L6R 0C8, Peel
| Approximately 3400 Sq. Ft. Built On 90 X 34 Ft Lot Courtesy Of Countrywide Homes, A Renown Canadian Prime Builders In The heart Of The City. Welcome To Prestigious Mayfield Village #33 Tiger Cres, Fully Detached 4 Bedroom 4 Bath Home. 9 Ft. High Smooth Ceilings On Main Level, Open Concept Style living, Luxury Hardwood Flooring On Main Level Including Family Living Area Electric Heated Fireplace Living Room, Upgraded Modern Kitchen W/Quartz Counter-Top + Stylish Cabinets + Double Door Main Entry + Real Oakwood Stairs W/Unique Metal Finished, All S/S Appliances + Featured Ceramic Flooring + Unfinished Separate Entrance Basement And Very Large Landscaped Fenced Back Yard. The Uniqueness Of This Property Can be Appreciated By Physical Viewing, Close To All Living Amenities, Malls, Plazas, Schools, Public Transit + Major Highways And Much More. |
| Price | $1,475,000 |
| Taxes: | $3873.77 |
| Occupancy: | Owner |
| Address: | 33 Tiger Cres , Brampton, L6R 0C8, Peel |
| Lot Size: | 34.43 x 90.48 (Feet) |
| Directions/Cross Streets: | Dixie Rd & Countryside Dr |
| Rooms: | 9 |
| Rooms +: | 1 |
| Bedrooms: | 4 |
| Bedrooms +: | 4 |
| Kitchens: | 1 |
| Family Room: | T |
| Basement: | Separate Ent |
| Level/Floor | Room | Length(ft) | Width(ft) | Descriptions | |
| Room 1 | Main | Dining Ro | |||
| Room 2 | Main | Kitchen | |||
| Room 3 | Main | Living Ro | |||
| Room 4 | Main | Family Ro | |||
| Room 5 | Second | Primary B | |||
| Room 6 | Second | Bedroom 2 | |||
| Room 7 | Second | Bedroom 3 | |||
| Room 8 | Second | Bedroom 4 | |||
| Room 9 | Lower | Recreatio |
| Washroom Type | No. of Pieces | Level |
| Washroom Type 1 | 2 | Ground |
| Washroom Type 2 | 4 | 2nd |
| Washroom Type 3 | 5 | 2nd |
| Washroom Type 4 | 2 | Ground |
| Washroom Type 5 | 4 | Second |
| Washroom Type 6 | 5 | Second |
| Washroom Type 7 | 0 | |
| Washroom Type 8 | 0 |
| Total Area: | 0.00 |
| Approximatly Age: | 0-5 |
| Property Type: | Detached |
| Style: | 2-Storey |
| Exterior: | Brick Front, Stone |
| Garage Type: | Attached |
| (Parking/)Drive: | Front Yard |
| Drive Parking Spaces: | 2 |
| Park #1 | |
| Parking Type: | Front Yard |
| Park #2 | |
| Parking Type: | Front Yard |
| Park #3 | |
| Parking Type: | Private |
| Pool: | None |
| Approximatly Age: | 0-5 |
| Approximatly Square Footage: | < 700 |
| Property Features: | Clear View, Fenced Yard, Hospital, Place Of Worship, Public Transit, School |
| CAC Included: | N |
| Water Included: | N |
| Cabel TV Included: | N |
| Common Elements Included: | N |
| Heat Included: | N |
| Parking Included: | N |
| Condo Tax Included: | N |
| Building Insurance Included: | N |
| Fireplace/Stove: | Y |
| Heat Source: | Gas |
| Heat Type: | Forced Air |
| Central Air Conditioning: | Central Air |
| Central Vac: | Y |
| Laundry Level: | Syste |
| Ensuite Laundry: | F |
| Sewers: | Sewer |
| Water: | Comm Well |
| Water Supply Types: | Comm Well |
$
%
Years
This calculator is for demonstration purposes only. Always consult a professional
financial advisor before making personal financial decisions.
| Although the information displayed is believed to be accurate, no warranties or representations are made of any kind. |
| SUTTON GROUP-ADMIRAL REALTY INC. |
|
|
%20Edited%20For%20IPRO%20May%2029%202014.jpg?src=Custom)
Mohini Persaud
Broker Of Record
Bus:
905-796-5200
| Virtual Tour | Book Showing | Email a Friend |
Jump To:
At a Glance:
| Type: | Freehold - Detached |
| Area: | Peel |
| Municipality: | Brampton |
| Neighbourhood: | Sandringham-Wellington |
| Style: | 2-Storey |
| Lot Size: | 34.43 x 90.48(Feet) |
| Approximate Age: | 0-5 |
| Tax: | $3,873.77 |
| Beds: | 4+4 |
| Baths: | 4 |
| Fireplace: | Y |
| Pool: | None |
Locatin Map:
Payment Calculator:

