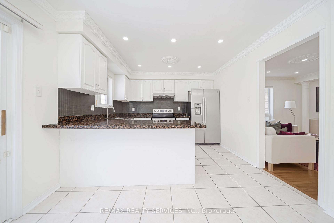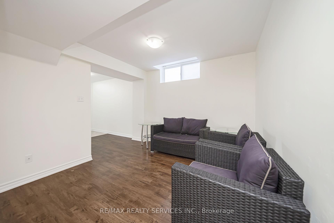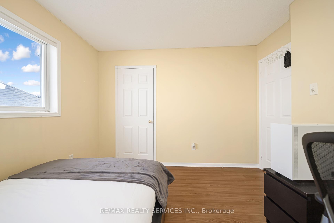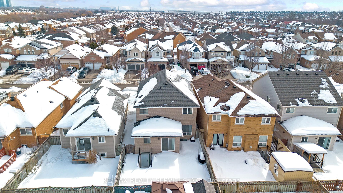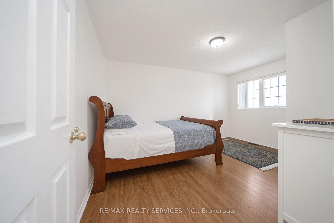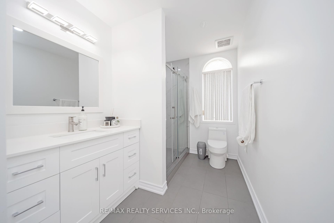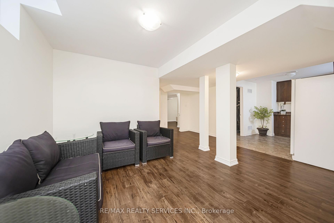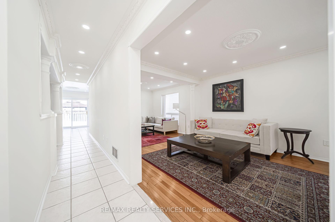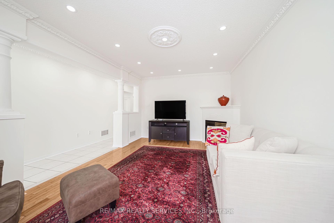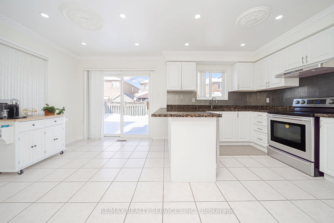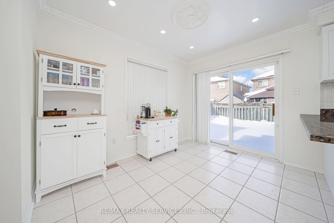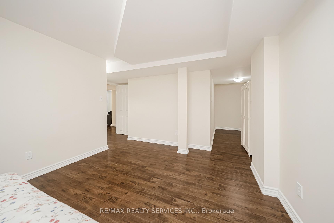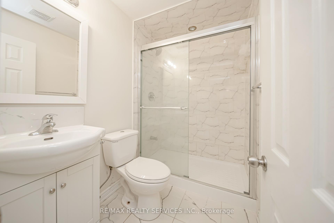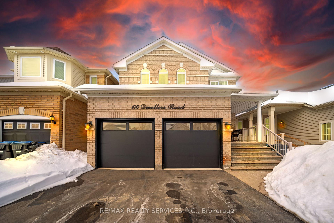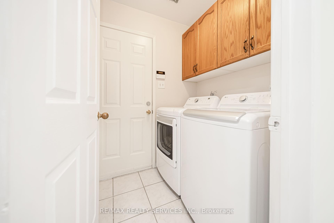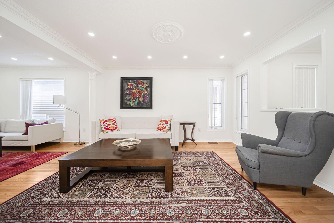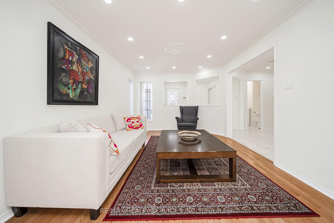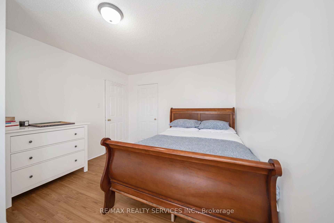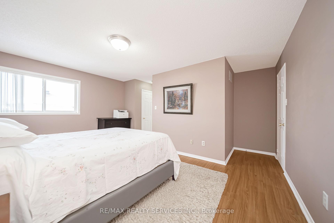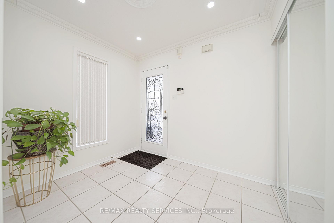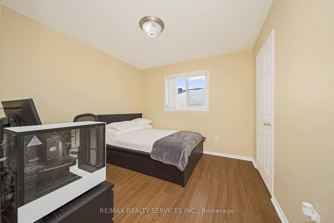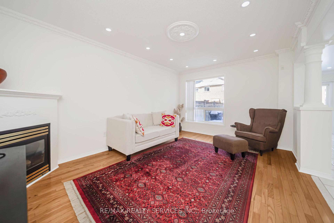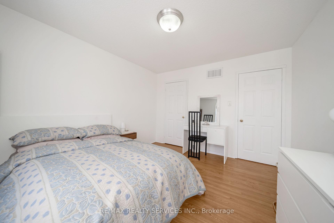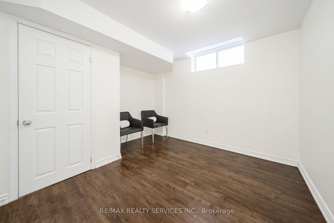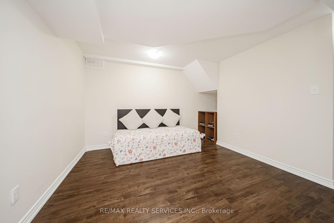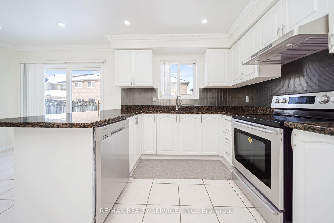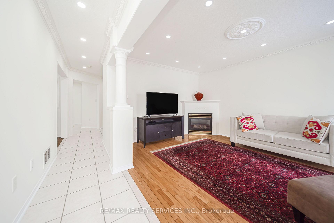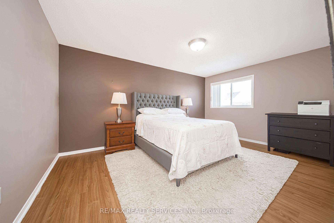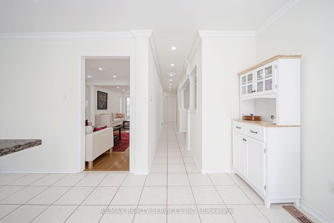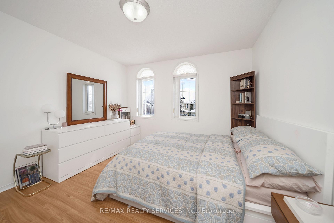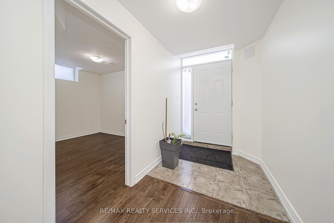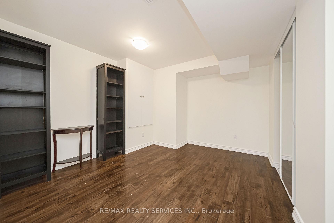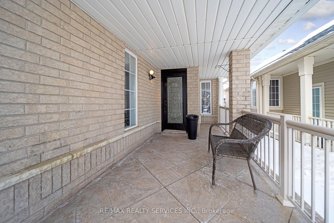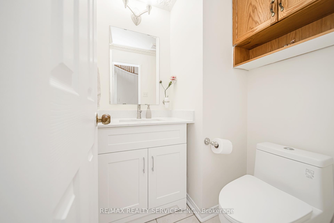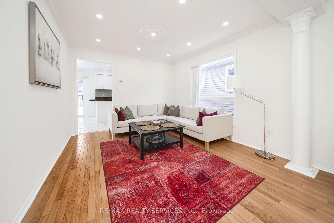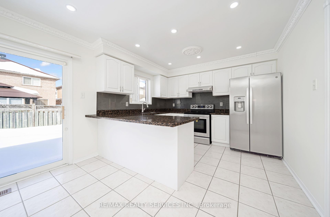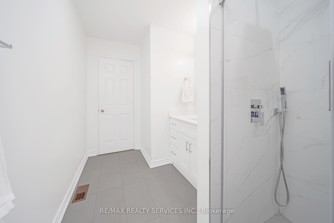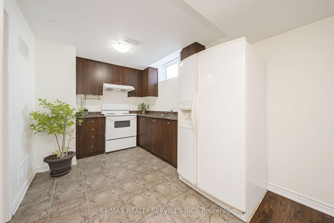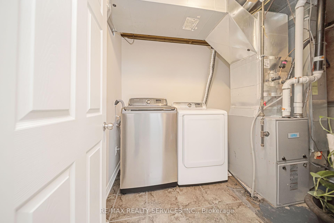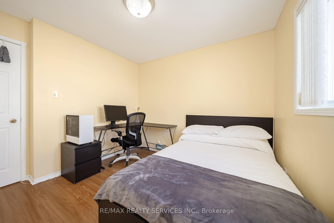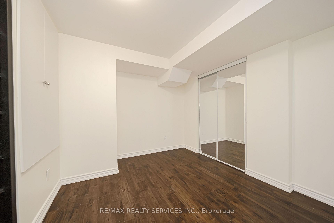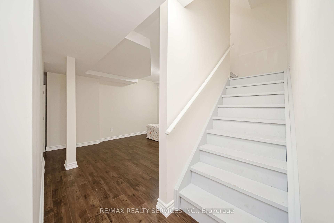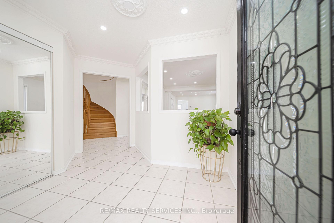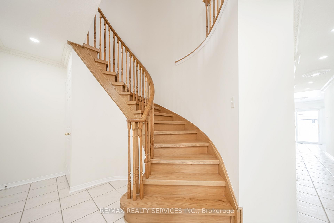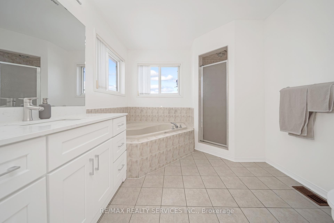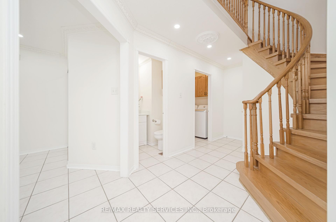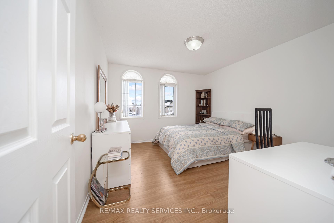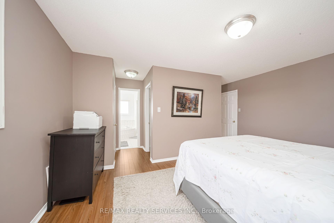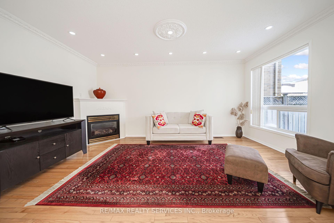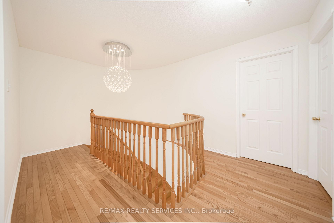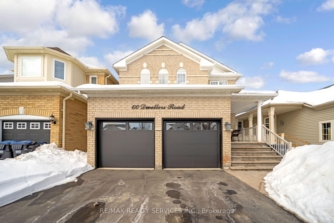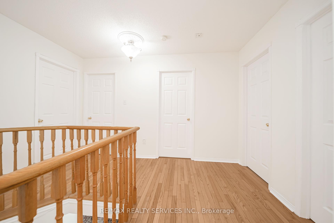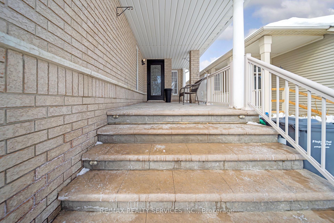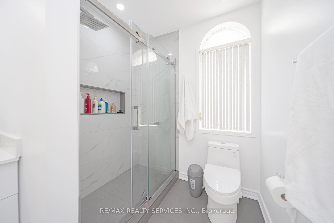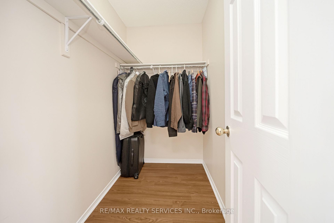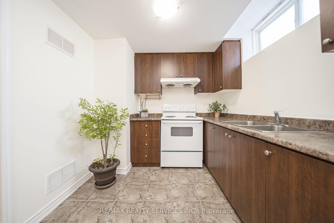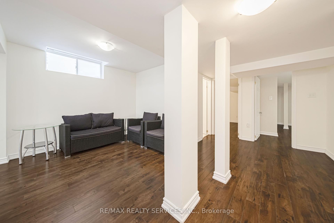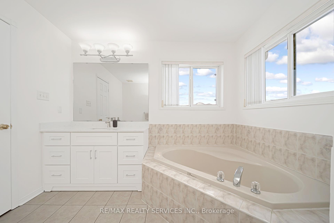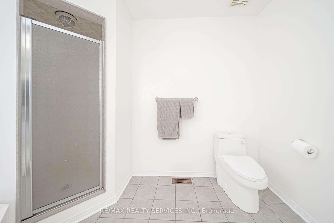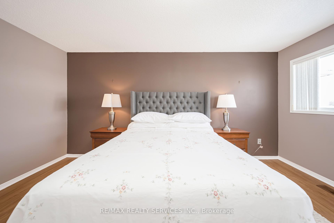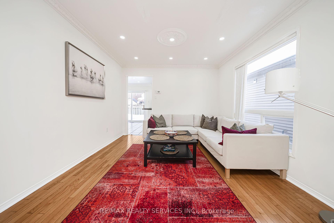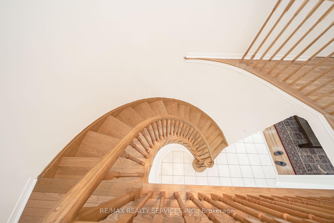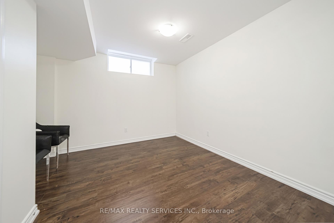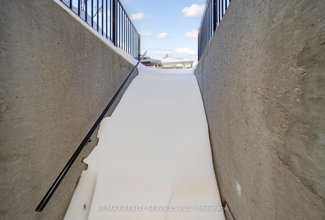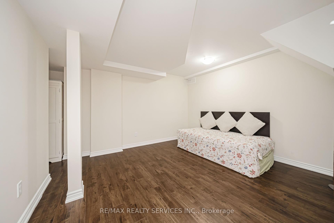$1,179,900
Available - For Sale
Listing ID: W11992919
60 Dwellers Road , Brampton, L6X 5C1, Peel
| Move in and start making unforgettable memories with your family this summer in this beautiful 2-storey detached home, nestled in one of Brampton's most sought-after neighborhoods. This all-brick gem offers a double garage with automatic openers, a cozy main-floor family room with a gas fireplace, and the convenience of a main-floor laundry. The home boasts strip hardwood floors on the main level, an elegant oak staircase, and laminate flooring in the bedrooms. The stylish kitchen features granite countertops, while the main washroom has been fully renovated. The ensuite and powder room also feature newer vanities and toilets. Step outside to a beautifully designed patterned concrete front porch with aluminum railings, plus an extended patio perfect for outdoor gatherings. Additional highlights include crown molding on the main floor, central air, central vac, an upgraded front door insert, mirrored closet doors, an extra-large 4-car driveway, oversized windows, and a basement cantina, The cold cellar is 12 by 8 in size and provides a spacious storage area. Dont miss this incredible opportunity this home wont last long! Conveniently located near parks, schools, shopping, and restaurants, with easy access to Highways 407, 410, and 401. Must-see for details, layout, and value. Ideal for families and investors. View virtual tour for more photos. |
| Price | $1,179,900 |
| Taxes: | $6043.41 |
| Occupancy: | Owner |
| Address: | 60 Dwellers Road , Brampton, L6X 5C1, Peel |
| Lot Size: | 34.16 x 110.05 (Feet) |
| Directions/Cross Streets: | Bovaird/ Fletcher |
| Rooms: | 8 |
| Bedrooms: | 4 |
| Bedrooms +: | 3 |
| Kitchens: | 2 |
| Family Room: | T |
| Basement: | Finished, Walk-Up |
| Level/Floor | Room | Length(ft) | Width(ft) | Descriptions | |
| Room 1 | Main | Living Ro | 10.89 | 26.24 | Hardwood Floor, Crown Moulding |
| Room 2 | Main | Family Ro | 11.15 | 16.07 | Hardwood Floor, Crown Moulding |
| Room 3 | Main | Dining Ro | 7.58 | 10.53 | Hardwood Floor, Gas Fireplace |
| Room 4 | Main | Kitchen | 9.22 | 10.53 | Ceramic Floor, Ceramic Backsplash, B/I Dishwasher |
| Room 5 | Second | Primary B | 16.2 | 16.04 | Laminate, 4 Pc Ensuite |
| Room 6 | Second | Bedroom | 10.82 | 11.61 | Laminate, Closet |
| Room 7 | Second | Bedroom | 10.46 | 13.78 | Laminate, Closet |
| Room 8 | Second | Bedroom | 10.46 | 10.43 | Laminate, Closet |
| Room 9 | Basement | Bedroom | 11.25 | 10.99 | Above Grade Window, B/I Closet |
| Room 10 | Basement | Bedroom | 11.02 | 11.68 | B/I Closet |
| Room 11 | Basement | Bedroom 3 | 12.69 | 15.22 | Walk-In Closet(s) |
| Room 12 | Basement | Living Ro | 16.07 | 15.58 | Above Grade Window |
| Room 13 | Basement | Utility R | 9.81 | 8.99 |
| Washroom Type | No. of Pieces | Level |
| Washroom Type 1 | 2 | Main |
| Washroom Type 2 | 4 | 2nd |
| Washroom Type 3 | 4 | 2nd |
| Washroom Type 4 | 4 | Bsmt |
| Washroom Type 5 | 2 | Main |
| Washroom Type 6 | 4 | Second |
| Washroom Type 7 | 4 | Second |
| Washroom Type 8 | 4 | Basement |
| Washroom Type 9 | 0 | |
| Washroom Type 10 | 2 | Main |
| Washroom Type 11 | 4 | Second |
| Washroom Type 12 | 4 | Second |
| Washroom Type 13 | 4 | Basement |
| Washroom Type 14 | 0 | |
| Washroom Type 15 | 2 | Main |
| Washroom Type 16 | 4 | Second |
| Washroom Type 17 | 4 | Second |
| Washroom Type 18 | 4 | Basement |
| Washroom Type 19 | 0 |
| Total Area: | 0.00 |
| Property Type: | Detached |
| Style: | 2-Storey |
| Exterior: | Brick |
| Garage Type: | Attached |
| (Parking/)Drive: | Private |
| Drive Parking Spaces: | 2 |
| Park #1 | |
| Parking Type: | Private |
| Park #2 | |
| Parking Type: | Private |
| Pool: | None |
| CAC Included: | N |
| Water Included: | N |
| Cabel TV Included: | N |
| Common Elements Included: | N |
| Heat Included: | N |
| Parking Included: | N |
| Condo Tax Included: | N |
| Building Insurance Included: | N |
| Fireplace/Stove: | Y |
| Heat Source: | Gas |
| Heat Type: | Forced Air |
| Central Air Conditioning: | Central Air |
| Central Vac: | N |
| Laundry Level: | Syste |
| Ensuite Laundry: | F |
| Sewers: | Sewer |
$
%
Years
This calculator is for demonstration purposes only. Always consult a professional
financial advisor before making personal financial decisions.
| Although the information displayed is believed to be accurate, no warranties or representations are made of any kind. |
| RE/MAX REALTY SERVICES INC. |
|
|
%20Edited%20For%20IPRO%20May%2029%202014.jpg?src=Custom)
Mohini Persaud
Broker Of Record
Bus:
905-796-5200
| Virtual Tour | Book Showing | Email a Friend |
Jump To:
At a Glance:
| Type: | Freehold - Detached |
| Area: | Peel |
| Municipality: | Brampton |
| Neighbourhood: | Fletcher's Creek Village |
| Style: | 2-Storey |
| Lot Size: | 34.16 x 110.05(Feet) |
| Tax: | $6,043.41 |
| Beds: | 4+3 |
| Baths: | 4 |
| Fireplace: | Y |
| Pool: | None |
Locatin Map:
Payment Calculator:

