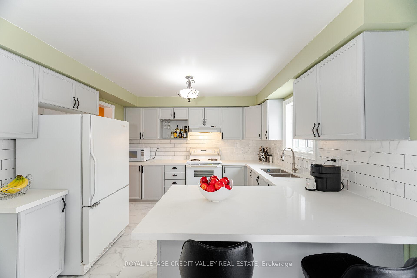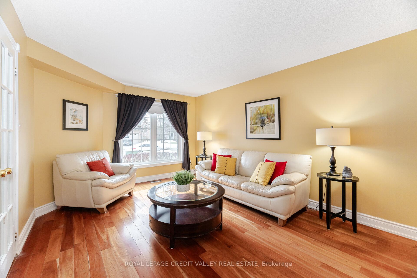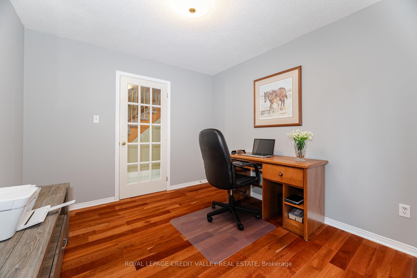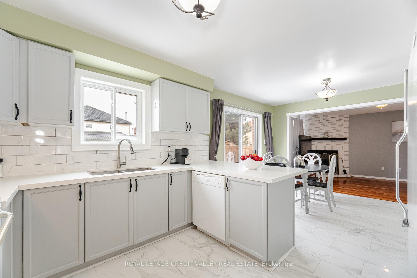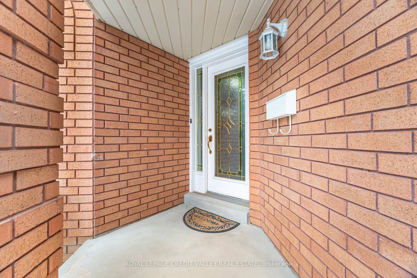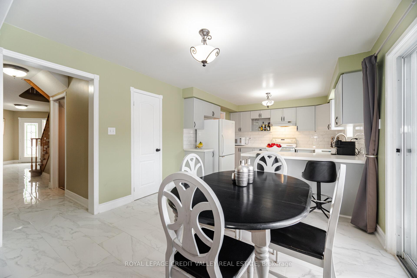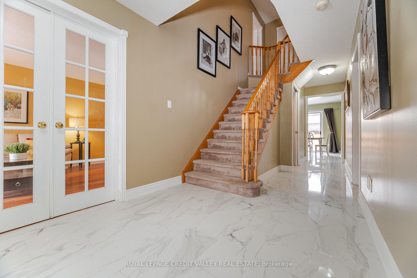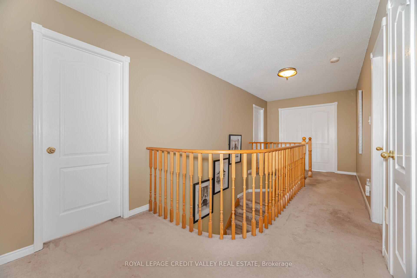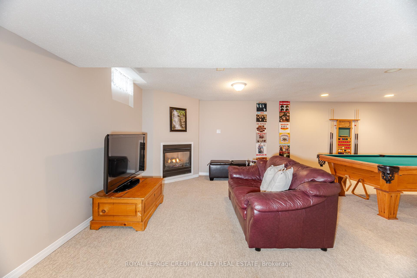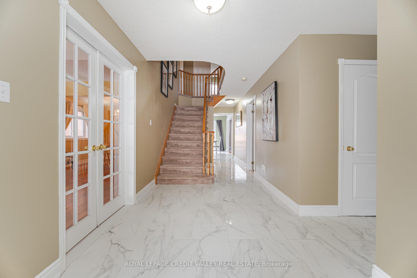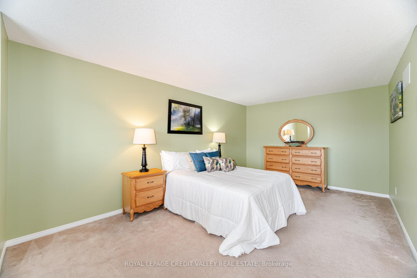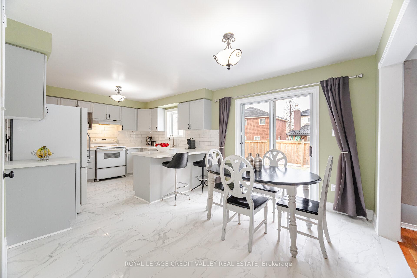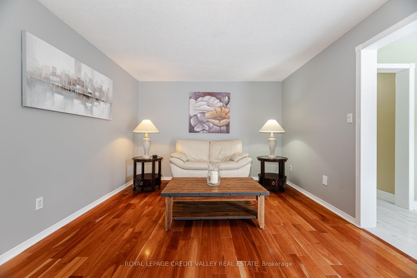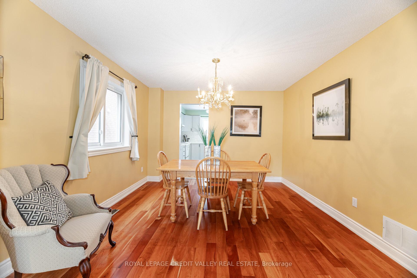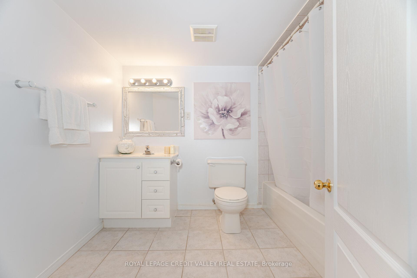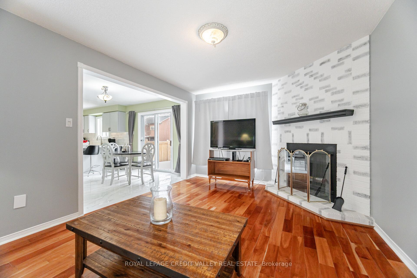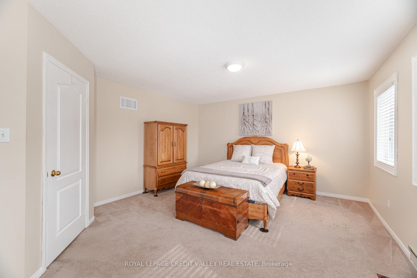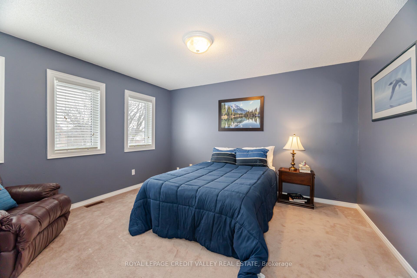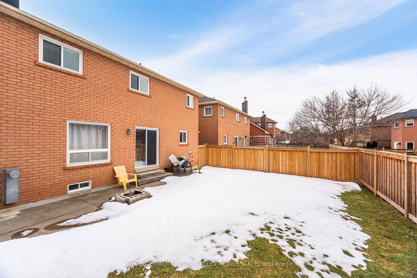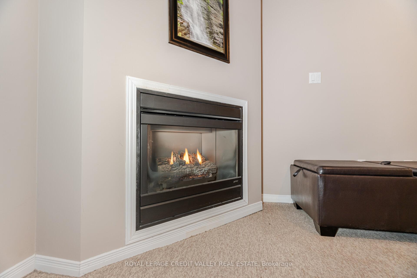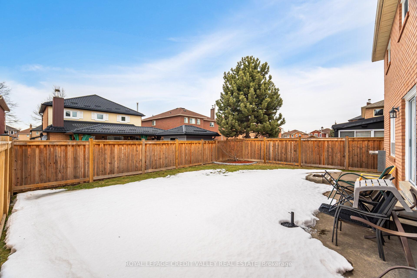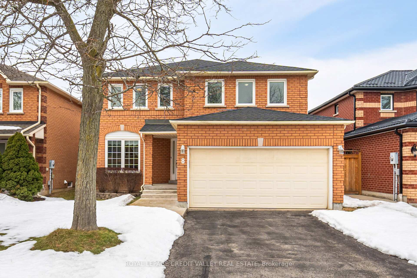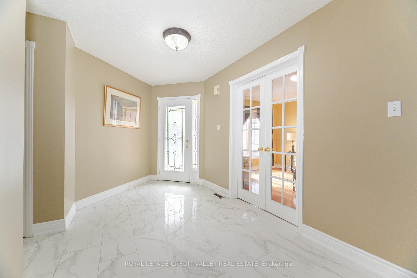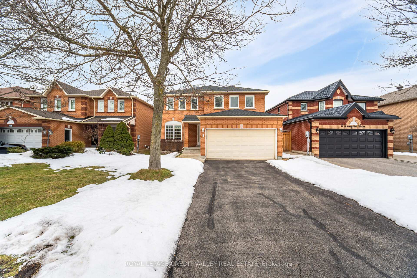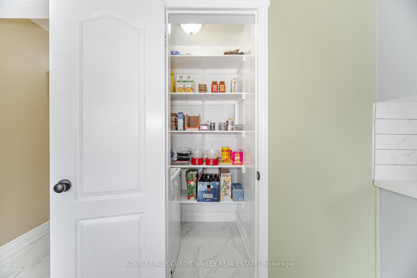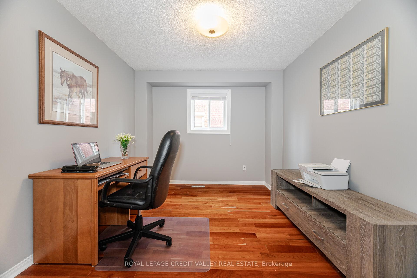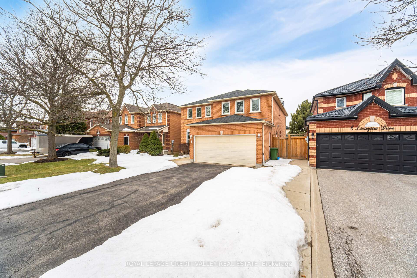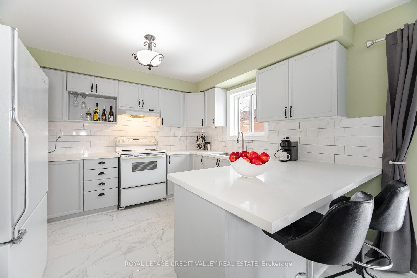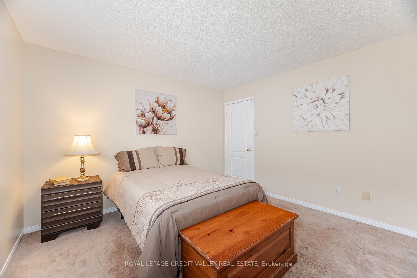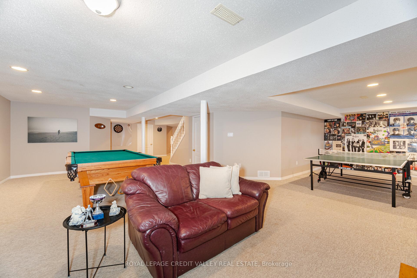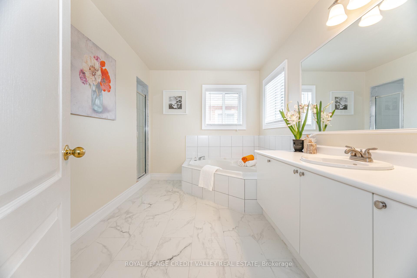$1,395,000
Available - For Sale
Listing ID: W12018299
8 Livingston Driv , Caledon, L7C 1A7, Peel
| Location, Location! Welcome to this stunning 4-bedroom, 4-bathroom home in the highly sought-after Valleywood neighborhood. Boasting over 2,800 sq. ft., this immaculately maintained home offers an abundance of space and versatility. The huge primary bedroom features a walk-in closet and a luxurious ensuite bathroom. A potential second primary bedroom with its own ensuite perfect for multi-generational living! The spacious kitchen comes with a walk-in pantry, while the main floor office can easily serve as a fifth bedroom. highlights include main floor laundry, central vacuum, and a finished basement with a 4-piece bathroom offering endless possibilities. Enjoy the convenience of nearby parks, a library, and quick access to Highway 410all just minutes away! This is the perfect home for a growing or extended family. Don't miss out! |
| Price | $1,395,000 |
| Taxes: | $6800.00 |
| Assessment Year: | 2024 |
| Occupancy: | Owner |
| Address: | 8 Livingston Driv , Caledon, L7C 1A7, Peel |
| Lot Size: | 42.65 x 109.91 (Feet) |
| Directions/Cross Streets: | Hurontario St/ Valleywood Blvd |
| Rooms: | 9 |
| Bedrooms: | 4 |
| Bedrooms +: | 1 |
| Kitchens: | 1 |
| Family Room: | T |
| Basement: | Finished |
| Level/Floor | Room | Length(ft) | Width(ft) | Descriptions | |
| Room 1 | Main | Living Ro | 16.1 | 10023.68 | Hardwood Floor |
| Room 2 | Main | Dining Ro | 11.94 | 11.68 | Hardwood Floor |
| Room 3 | Main | Family Ro | 16.99 | 11.61 | Hardwood Floor |
| Room 4 | Main | Office | 11.61 | 9.94 | Hardwood Floor |
| Room 5 | Main | Kitchen | 20.66 | 11.55 | Ceramic Floor, Pantry |
| Room 6 | Second | Primary B | 19.98 | 15.09 | Broadloom, Walk-In Closet(s), 4 Pc Ensuite |
| Room 7 | Second | Bedroom 2 | 16.83 | 14.4 | Broadloom, Double Closet |
| Room 8 | Second | Bedroom 3 | 13.28 | 12.76 | Broadloom, Closet |
| Room 9 | Second | Bedroom 4 | 11.81 | 11.51 | Closet |
| Washroom Type | No. of Pieces | Level |
| Washroom Type 1 | 4 | |
| Washroom Type 2 | 2 | |
| Washroom Type 3 | 4 | |
| Washroom Type 4 | 4 | |
| Washroom Type 5 | 2 | |
| Washroom Type 6 | 4 | |
| Washroom Type 7 | 0 | |
| Washroom Type 8 | 0 | |
| Washroom Type 9 | 4 | |
| Washroom Type 10 | 2 | |
| Washroom Type 11 | 4 | |
| Washroom Type 12 | 0 | |
| Washroom Type 13 | 0 |
| Total Area: | 0.00 |
| Property Type: | Detached |
| Style: | 2-Storey |
| Exterior: | Brick |
| Garage Type: | Attached |
| Drive Parking Spaces: | 5 |
| Pool: | None |
| CAC Included: | N |
| Water Included: | N |
| Cabel TV Included: | N |
| Common Elements Included: | N |
| Heat Included: | N |
| Parking Included: | N |
| Condo Tax Included: | N |
| Building Insurance Included: | N |
| Fireplace/Stove: | Y |
| Heat Source: | Gas |
| Heat Type: | Forced Air |
| Central Air Conditioning: | Central Air |
| Central Vac: | N |
| Laundry Level: | Syste |
| Ensuite Laundry: | F |
| Sewers: | Sewer |
$
%
Years
This calculator is for demonstration purposes only. Always consult a professional
financial advisor before making personal financial decisions.
| Although the information displayed is believed to be accurate, no warranties or representations are made of any kind. |
| ROYAL LEPAGE CREDIT VALLEY REAL ESTATE |
|
|
%20Edited%20For%20IPRO%20May%2029%202014.jpg?src=Custom)
Mohini Persaud
Broker Of Record
Bus:
905-796-5200
| Virtual Tour | Book Showing | Email a Friend |
Jump To:
At a Glance:
| Type: | Freehold - Detached |
| Area: | Peel |
| Municipality: | Caledon |
| Neighbourhood: | Rural Caledon |
| Style: | 2-Storey |
| Lot Size: | 42.65 x 109.91(Feet) |
| Tax: | $6,800 |
| Beds: | 4+1 |
| Baths: | 4 |
| Fireplace: | Y |
| Pool: | None |
Locatin Map:
Payment Calculator:

