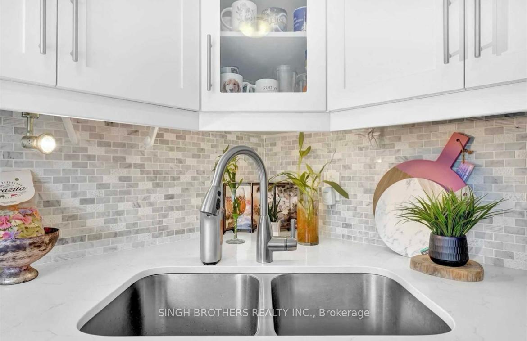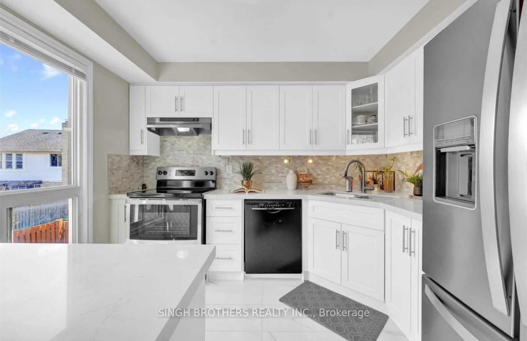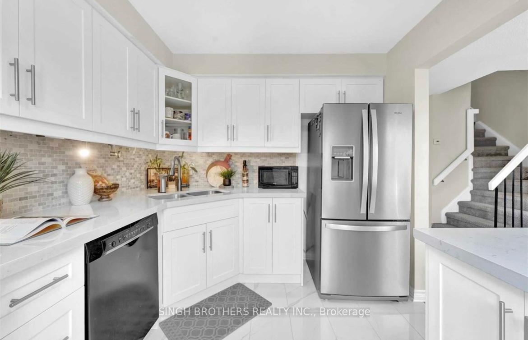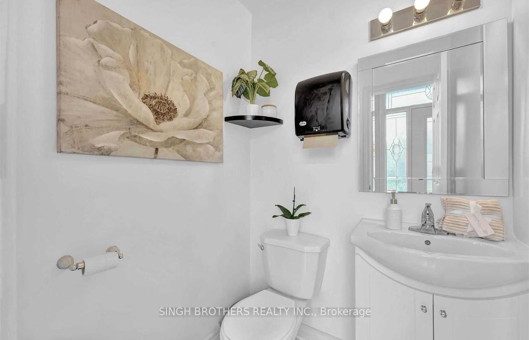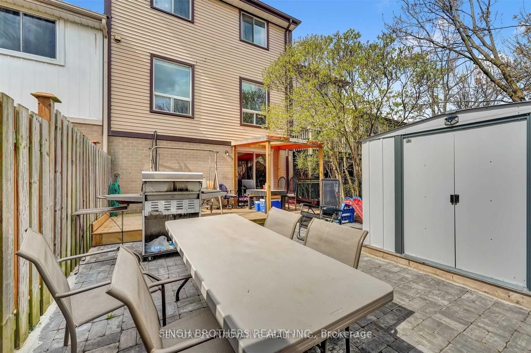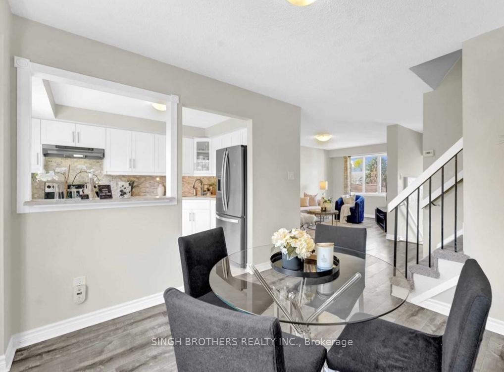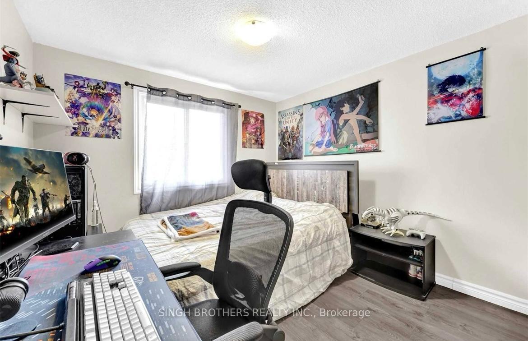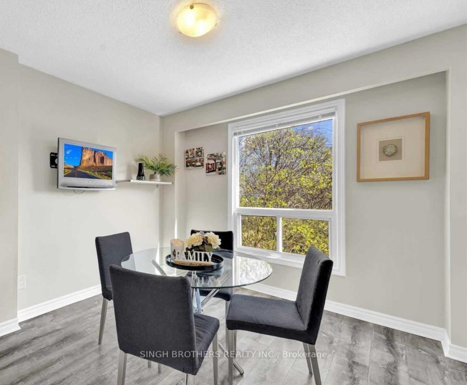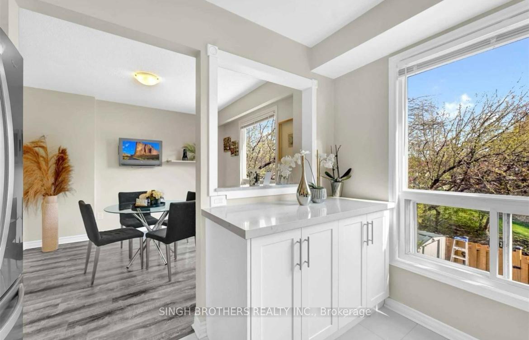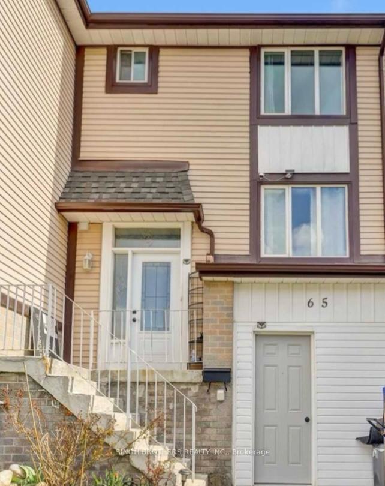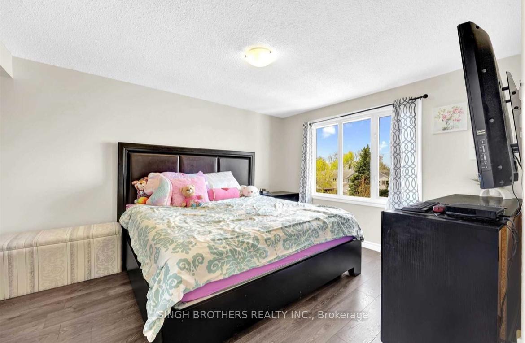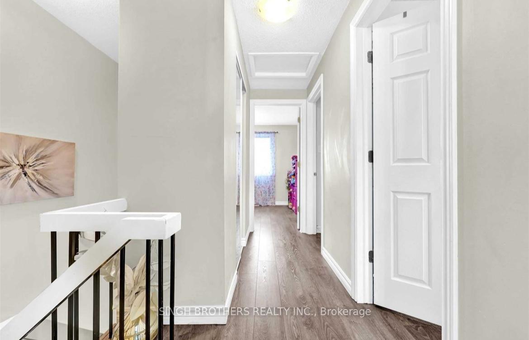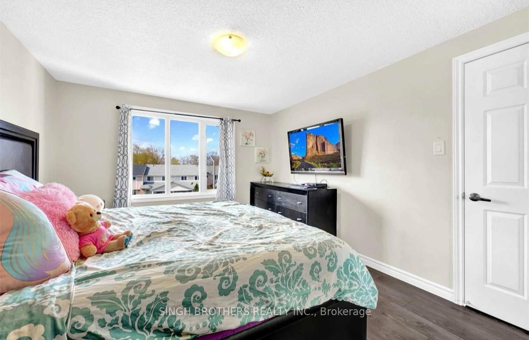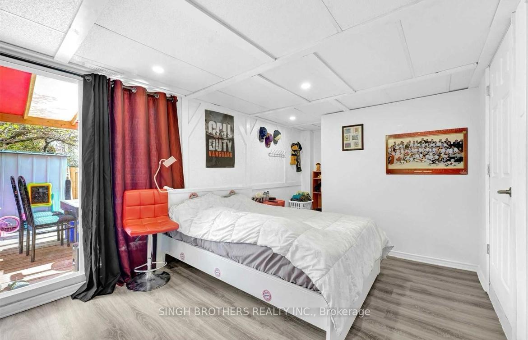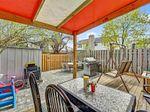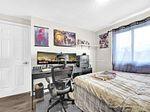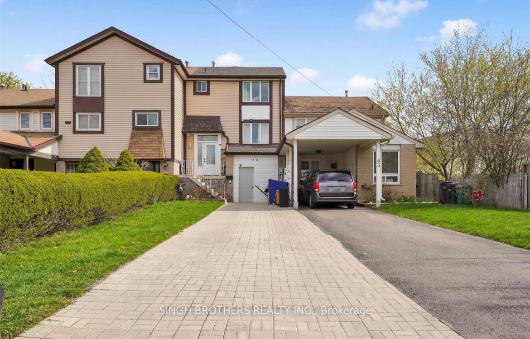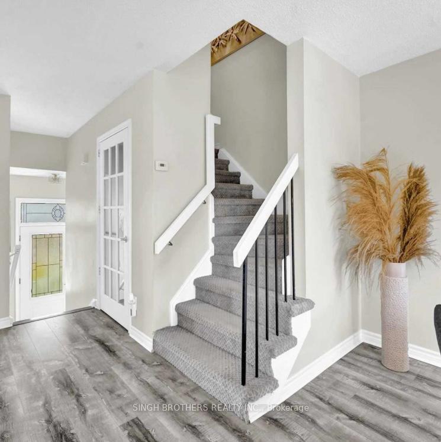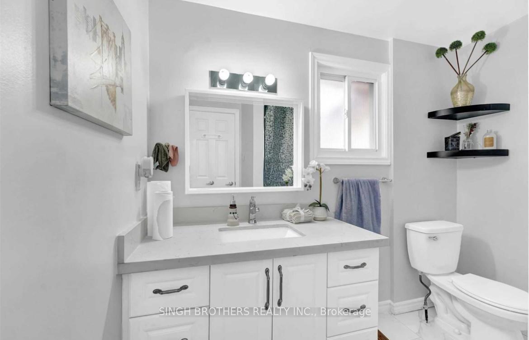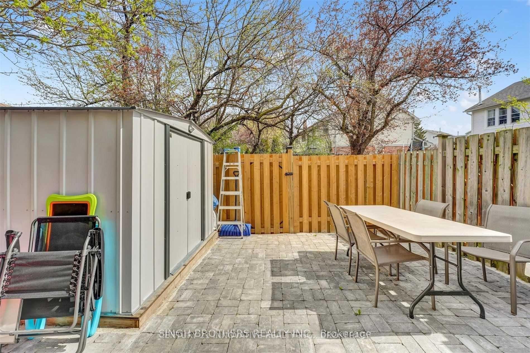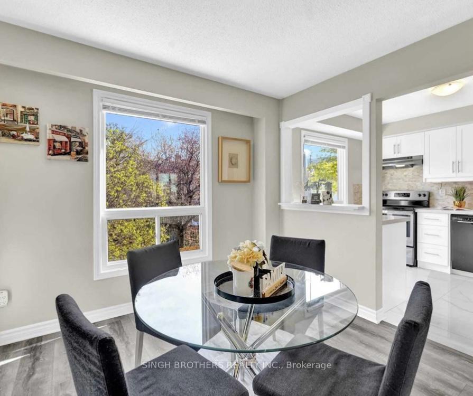$799,999
Available - For Sale
Listing ID: W12016907
65 Elmvale Ave , Brampton, L6Z 1A6, Ontario
| Welcome to this beautifully renovated, sun-filled freehold townhouse in the highly sought-after Heart Lake West community. Nestled in a quiet cul-de-sac, this 3+1 bedroom, 3-bathroom townhouse offers modern living with a walkout to the private yard with no house behind and direct garage access. Extended driveway with 3 Car parking. Walking distance to the recreation center, Library, Shopping center and bus stop. |
| Price | $799,999 |
| Taxes: | $3782.12 |
| Address: | 65 Elmvale Ave , Brampton, L6Z 1A6, Ontario |
| Lot Size: | 20.03 x 100.14 (Feet) |
| Acreage: | < .50 |
| Directions/Cross Streets: | Sandalwood & Conestoga |
| Rooms: | 10 |
| Rooms +: | 1 |
| Bedrooms: | 3 |
| Bedrooms +: | 1 |
| Kitchens: | 1 |
| Family Room: | Y |
| Basement: | Fin W/O, W/O |
| Level/Floor | Room | Length(ft) | Width(ft) | Descriptions | |
| Room 1 | Ground | Foyer | 5.97 | 5.05 | Closet, Ceramic Floor |
| Room 2 | Ground | Powder Rm | 5.97 | 4.43 | 2 Pc Bath, Ceramic Floor |
| Room 3 | Main | Living | 12.99 | 9.02 | Laminate |
| Room 4 | Main | Breakfast | 11.41 | 11.61 | Laminate |
| Room 5 | Main | Kitchen | 11.68 | 8.04 | Ceramic Back Splash, Quartz Counter |
| Room 6 | 2nd | Prim Bdrm | 12.99 | 12.63 | B/I Closet, Double Closet, Laminate |
| Room 7 | 2nd | 2nd Br | 8.99 | 8.82 | Laminate |
| Room 8 | 2nd | 3rd Br | 11.97 | 9.48 | Laminate |
| Room 9 | 2nd | Bathroom | 8.04 | 5.97 | 3 Pc Bath, Ceramic Floor, Custom Counter |
| Room 10 | Bsmt | 4th Br | 12.99 | 13.19 | W/O To Yard, Laminate, Access To Garage |
| Room 11 | Bsmt | Bathroom | 5.9 | 7.97 | 2 Pc Bath, Ceramic Floor |
| Washroom Type | No. of Pieces | Level |
| Washroom Type 1 | 2 | Ground |
| Washroom Type 2 | 2 | Bsmt |
| Washroom Type 3 | 3 | 2nd |
| Approximatly Age: | 31-50 |
| Property Type: | Att/Row/Twnhouse |
| Style: | 2 1/2 Storey |
| Exterior: | Alum Siding, Brick |
| Garage Type: | Attached |
| (Parking/)Drive: | Private |
| Drive Parking Spaces: | 3 |
| Pool: | None |
| Approximatly Age: | 31-50 |
| Approximatly Square Footage: | 1100-1500 |
| Property Features: | Fenced Yard, Park |
| Fireplace/Stove: | N |
| Heat Source: | Gas |
| Heat Type: | Forced Air |
| Central Air Conditioning: | Central Air |
| Central Vac: | N |
| Laundry Level: | Lower |
| Sewers: | Sewers |
| Water: | Municipal |
| Water Supply Types: | Unknown |
$
%
Years
This calculator is for demonstration purposes only. Always consult a professional
financial advisor before making personal financial decisions.
| Although the information displayed is believed to be accurate, no warranties or representations are made of any kind. |
| SINGH BROTHERS REALTY INC. |
|
|
%20Edited%20For%20IPRO%20May%2029%202014.jpg?src=Custom)
Mohini Persaud
Broker Of Record
Bus:
905-796-5200
| Book Showing | Email a Friend |
Jump To:
At a Glance:
| Type: | Freehold - Att/Row/Twnhouse |
| Area: | Peel |
| Municipality: | Brampton |
| Neighbourhood: | Heart Lake West |
| Style: | 2 1/2 Storey |
| Lot Size: | 20.03 x 100.14(Feet) |
| Approximate Age: | 31-50 |
| Tax: | $3,782.12 |
| Beds: | 3+1 |
| Baths: | 3 |
| Fireplace: | N |
| Pool: | None |
Locatin Map:
Payment Calculator:

