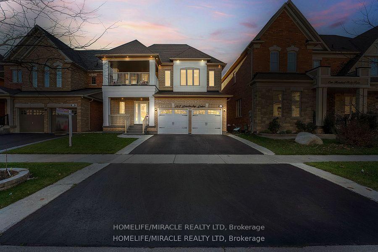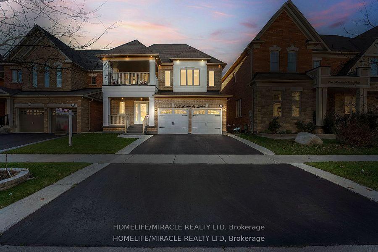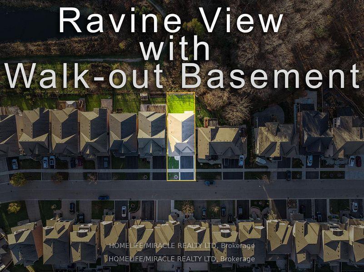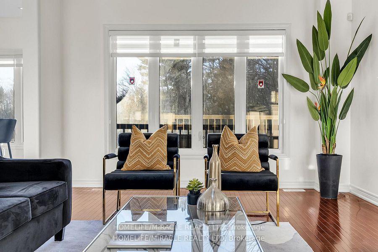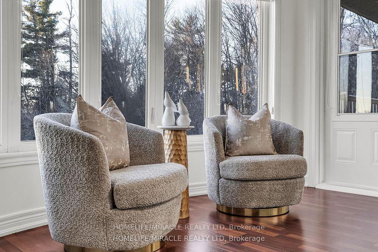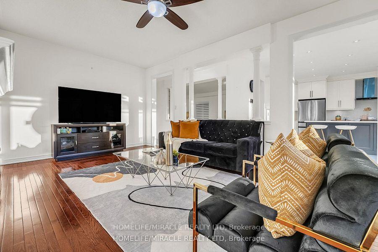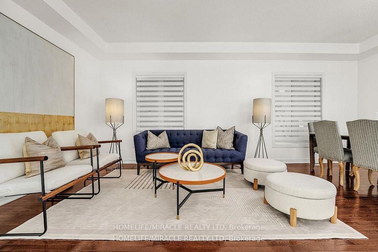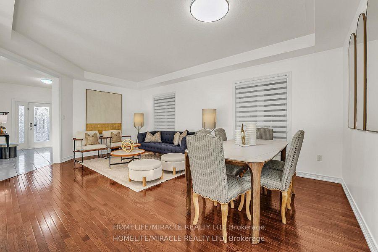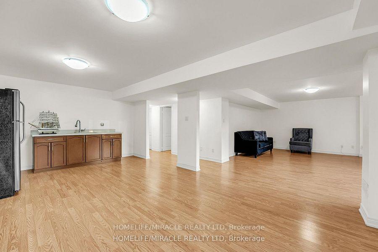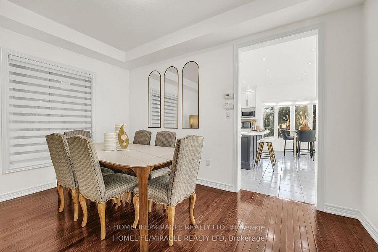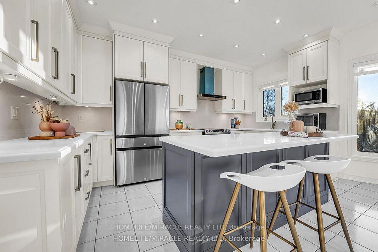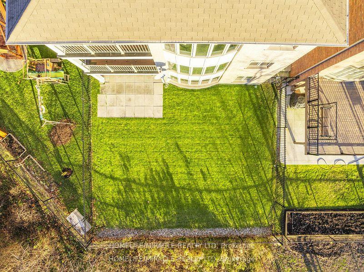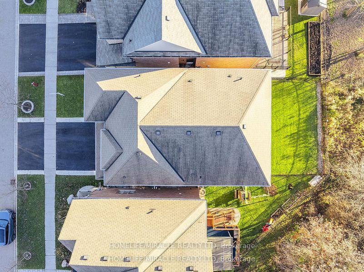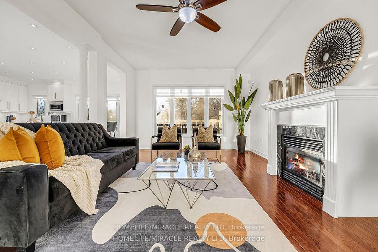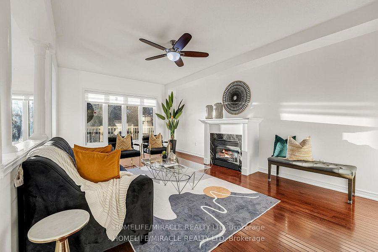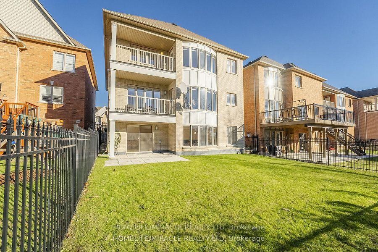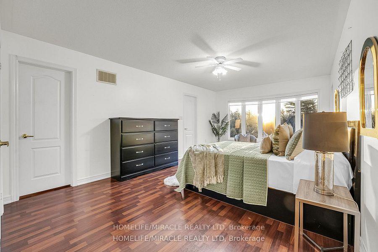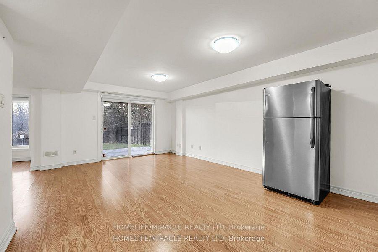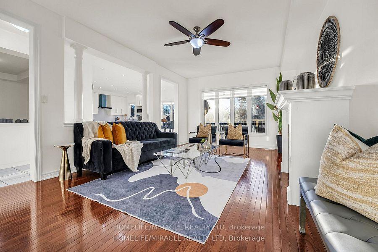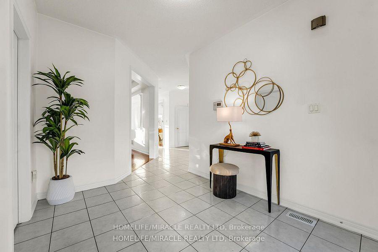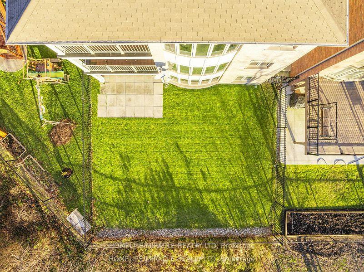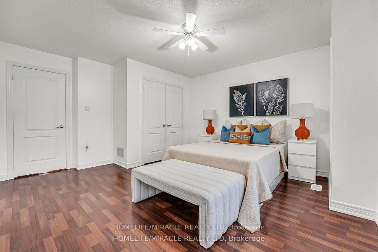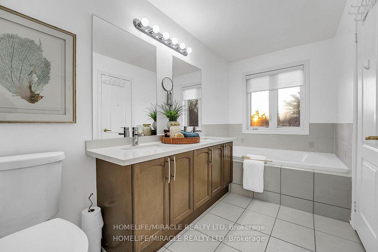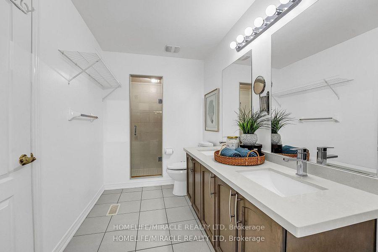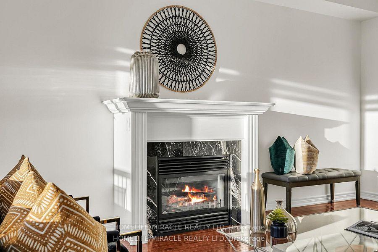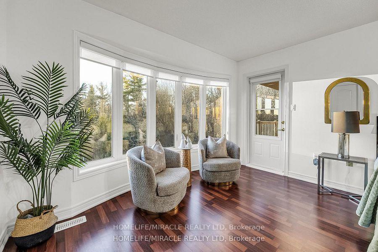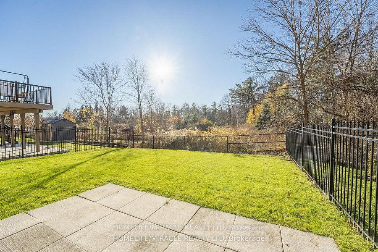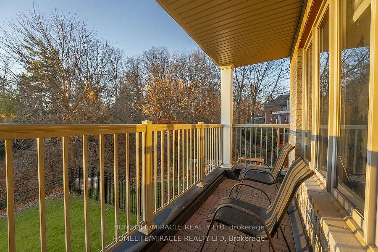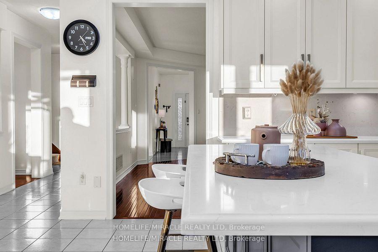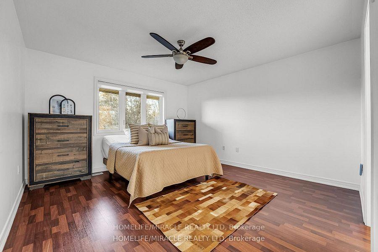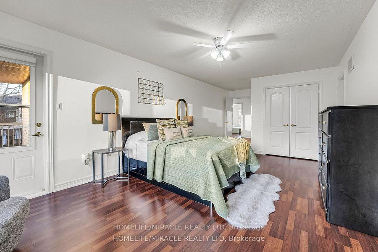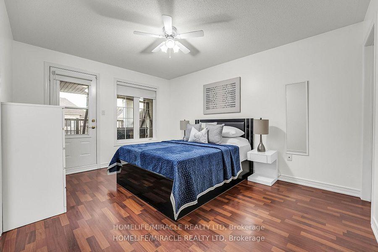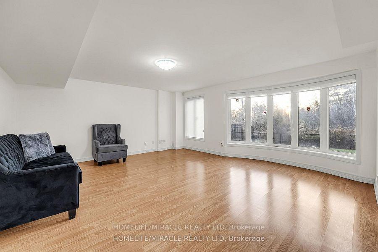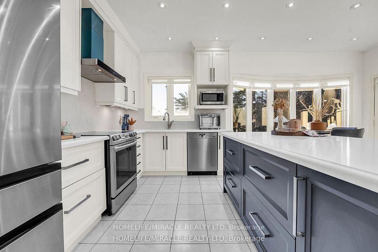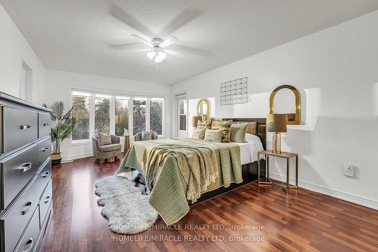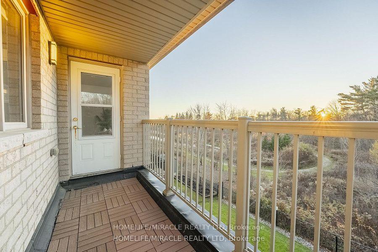$1,699,000
Available - For Sale
Listing ID: W12020544
162 Leadership Driv , Brampton, L6Y 5T2, Peel
| Discover the charm of 162 Leadership Drive, a stunning ravine lot with a walkout basement in the highly sought-after Credit Valley neighborhood. This impressive home boasts nearly 4,100 sq. ft. of living space, offering breathtaking ravine and backyard views of the surrounding wooded landscape. The upgraded kitchen features elegant quartz countertops, while the washrooms were renovated just a few years ago. Enhancing the homes curb appeal are new garage and entrance doors. The main floor showcases 9-foot ceilings, thoughtfully designed to maximize natural light, creating a warm and inviting atmosphere ideal for both relaxation and entertaining. The upper level offers spacious and well-appointed rooms, emphasizing comfort and practicality. A standout feature of this home is the fully finished, builder-built walkout basement, complete with an in-law suite, a separate side entrance, a full bathroom, a den, and a generous living area providing privacy and versatility for various living arrangements. Conveniently located near top-rated schools and essential amenities, 162 Leadership Drive blends luxury and tranquility seamlessly. Additional features include an owned security system, an underground sprinkler system, and a newly installed Leaf Filter Gutter. Don't miss the opportunity to own this exquisite home schedule your private viewing today! Home Inspection Report Available. |
| Price | $1,699,000 |
| Taxes: | $8755.19 |
| Occupancy: | Owner |
| Address: | 162 Leadership Driv , Brampton, L6Y 5T2, Peel |
| Lot Size: | 40.00 x 110.00 (Feet) |
| Acreage: | < .50 |
| Directions/Cross Streets: | James Potter & Leadership Drive |
| Rooms: | 9 |
| Bedrooms: | 4 |
| Bedrooms +: | 0 |
| Kitchens: | 1 |
| Family Room: | T |
| Basement: | Finished wit |
| Level/Floor | Room | Length(ft) | Width(ft) | Descriptions | |
| Room 1 | Main | Living Ro | 14.1 | 20.99 | Hardwood Floor |
| Room 2 | Main | Kitchen | 7.22 | 16.07 | Ceramic Floor, Centre Island |
| Room 3 | Main | Breakfast | 11.15 | 16.79 | Ceramic Floor, Centre Island |
| Room 4 | Main | Family Ro | 12.14 | 20.99 | Hardwood Floor |
| Room 5 | Upper | Primary B | 12.46 | 19.02 | Laminate, 5 Pc Ensuite |
| Room 6 | Upper | Bedroom 2 | 13.12 | 13.78 | Laminate, 4 Pc Ensuite |
| Room 7 | Upper | Bedroom 3 | 13.58 | 14.76 | Laminate, 4 Pc Ensuite |
| Room 8 | Upper | Bedroom 4 | 11.48 | 13.78 | Laminate, Semi Ensuite |
| Room 9 | Basement | Bedroom | 14.1 | 14.76 | Laminate, 4 Pc Ensuite |
| Room 10 | Basement | Living Ro | 32.14 | 20.66 | Laminate |
| Room 11 | Basement | Bathroom | 4 Pc Ensuite |
| Washroom Type | No. of Pieces | Level |
| Washroom Type 1 | 2 | Main |
| Washroom Type 2 | 5 | Upper |
| Washroom Type 3 | 4 | Upper |
| Washroom Type 4 | 4 | Upper |
| Washroom Type 5 | 4 | Bsmt |
| Washroom Type 6 | 2 | Main |
| Washroom Type 7 | 5 | Upper |
| Washroom Type 8 | 4 | Upper |
| Washroom Type 9 | 4 | Upper |
| Washroom Type 10 | 4 | Basement |
| Washroom Type 11 | 2 | Main |
| Washroom Type 12 | 5 | Upper |
| Washroom Type 13 | 4 | Upper |
| Washroom Type 14 | 4 | Upper |
| Washroom Type 15 | 4 | Basement |
| Washroom Type 16 | 2 | Main |
| Washroom Type 17 | 5 | Upper |
| Washroom Type 18 | 4 | Upper |
| Washroom Type 19 | 4 | Upper |
| Washroom Type 20 | 4 | Basement |
| Total Area: | 0.00 |
| Property Type: | Detached |
| Style: | 2-Storey |
| Exterior: | Brick Front, Concrete |
| Garage Type: | Attached |
| (Parking/)Drive: | Available |
| Drive Parking Spaces: | 4 |
| Park #1 | |
| Parking Type: | Available |
| Park #2 | |
| Parking Type: | Available |
| Pool: | None |
| Approximatly Square Footage: | 2500-3000 |
| Property Features: | Ravine, Public Transit, Park, Public Transit, Ravine |
| CAC Included: | N |
| Water Included: | N |
| Cabel TV Included: | N |
| Common Elements Included: | N |
| Heat Included: | N |
| Parking Included: | N |
| Condo Tax Included: | N |
| Building Insurance Included: | N |
| Fireplace/Stove: | Y |
| Heat Source: | Gas |
| Heat Type: | Forced Air |
| Central Air Conditioning: | Central Air |
| Central Vac: | N |
| Laundry Level: | Syste |
| Ensuite Laundry: | F |
| Sewers: | Sewer |
$
%
Years
This calculator is for demonstration purposes only. Always consult a professional
financial advisor before making personal financial decisions.
| Although the information displayed is believed to be accurate, no warranties or representations are made of any kind. |
| HOMELIFE/MIRACLE REALTY LTD |
|
|
%20Edited%20For%20IPRO%20May%2029%202014.jpg?src=Custom)
Mohini Persaud
Broker Of Record
Bus:
905-796-5200
| Book Showing | Email a Friend |
Jump To:
At a Glance:
| Type: | Freehold - Detached |
| Area: | Peel |
| Municipality: | Brampton |
| Neighbourhood: | Credit Valley |
| Style: | 2-Storey |
| Lot Size: | 40.00 x 110.00(Feet) |
| Tax: | $8,755.19 |
| Beds: | 4 |
| Baths: | 5 |
| Fireplace: | Y |
| Pool: | None |
Locatin Map:
Payment Calculator:

