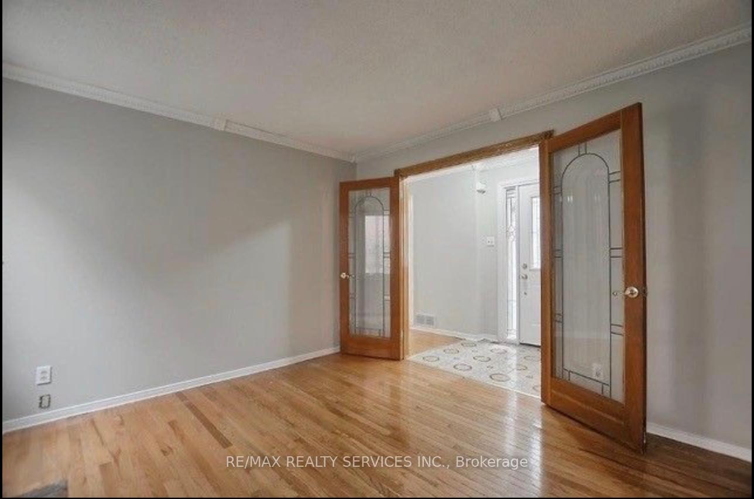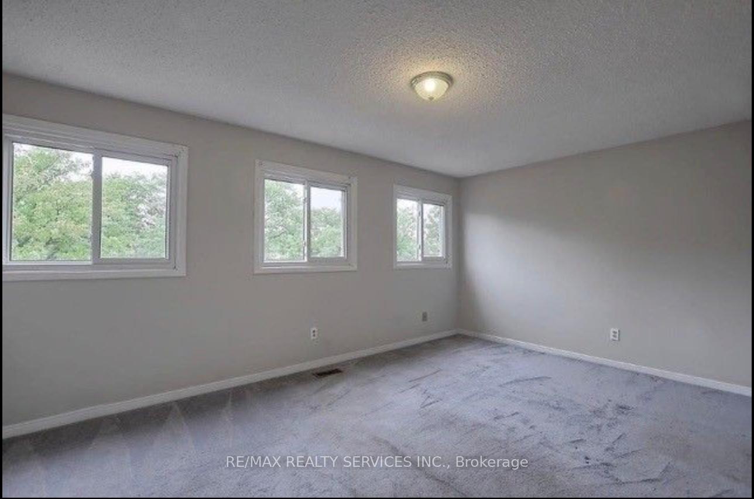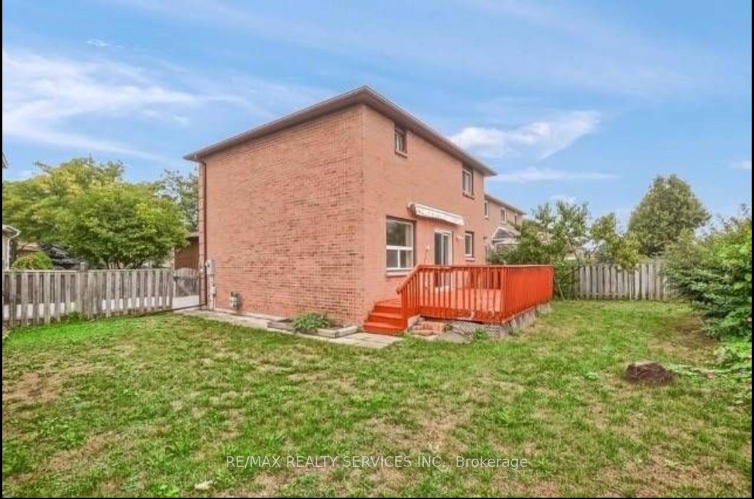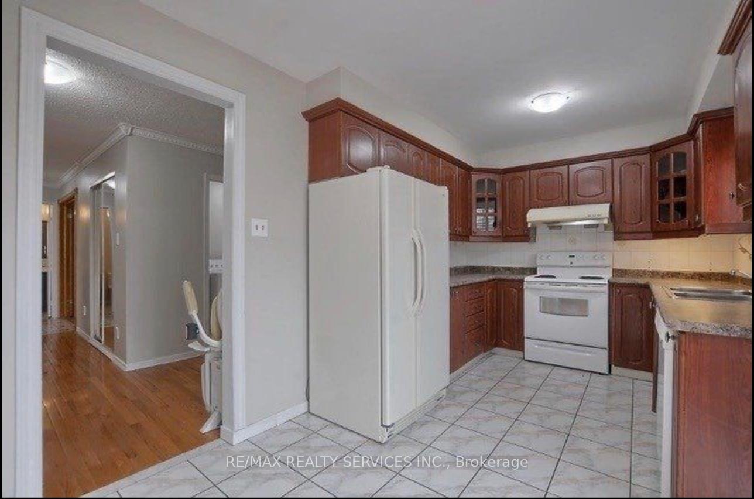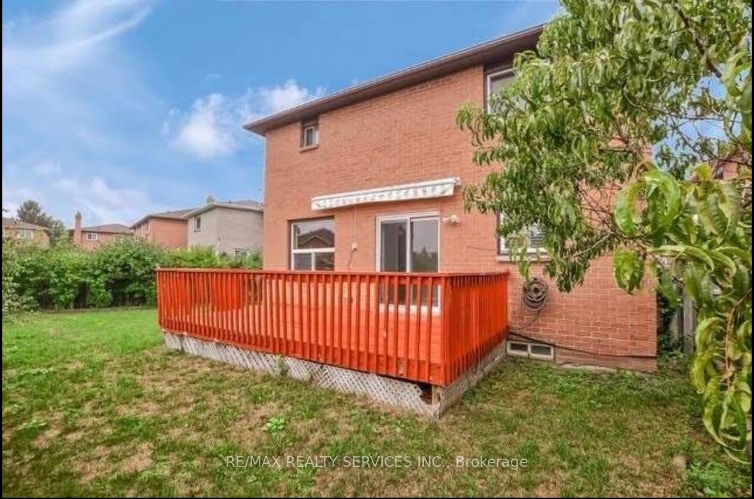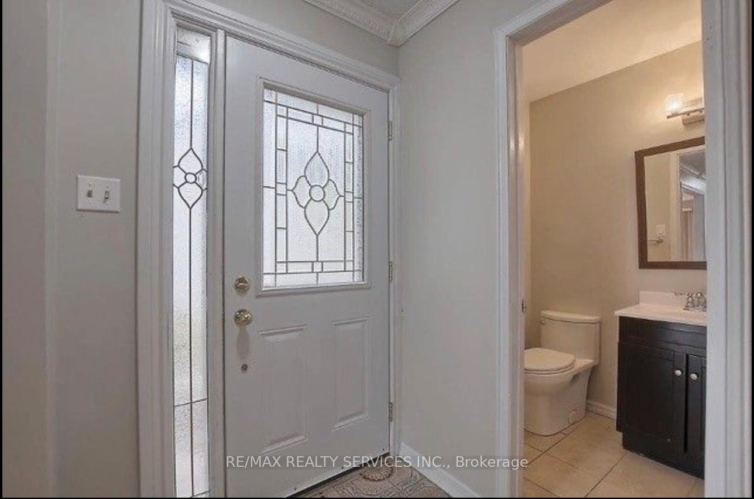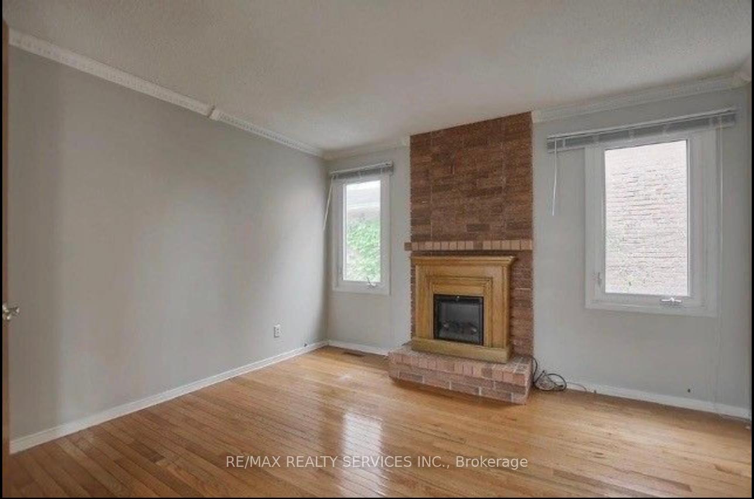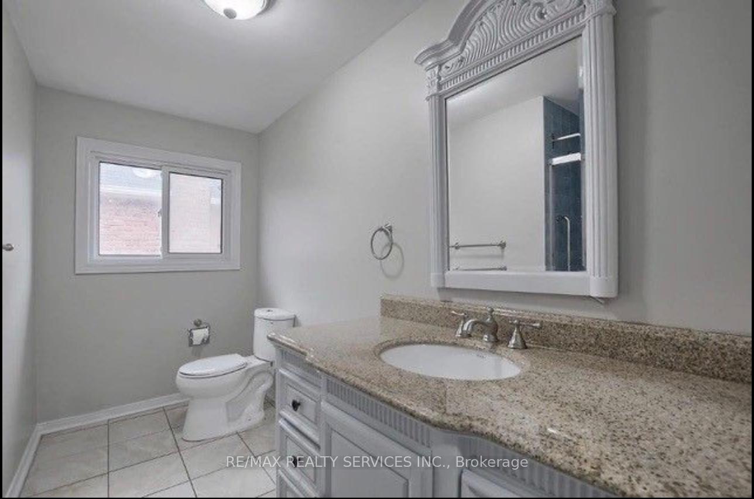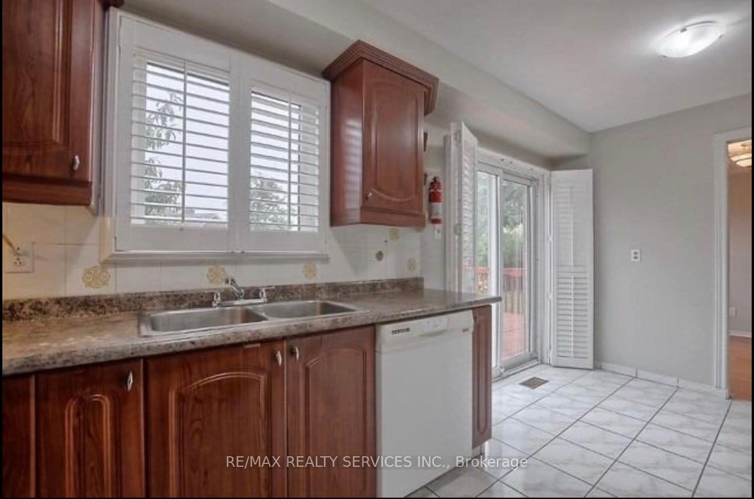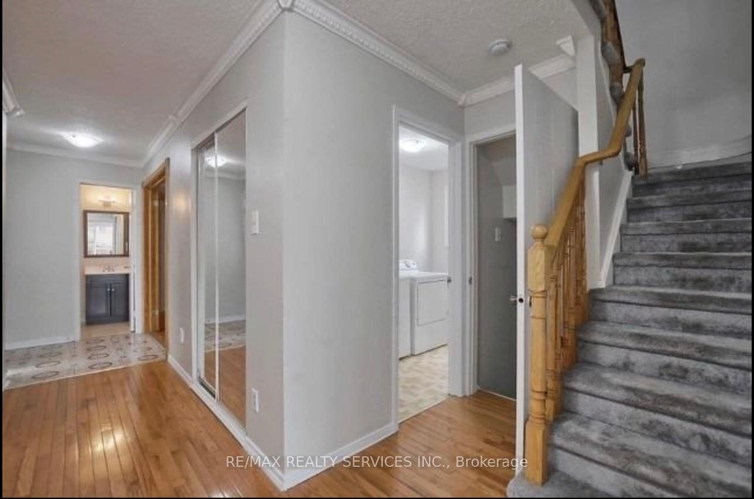$3,250
Available - For Rent
Listing ID: W11992558
67 La France Road , Brampton, L6S 3V7, Peel
| (HOUSE UNDER RENOVATION) Fully Upgraded Home in Sought-After Westgate Community!This beautifully upgraded 3-bedroom, 3-bathroom home with a 2-car garage offers modern updates and a prime location! The landlord has invested over $30,000 in upgrades, including: New kitchen cabinets and upgraded flooring in the kitchen & breakfast area Brand new vinyl flooring in all bedrooms Professional fresh paint throughout. Step into this cozy and inviting home, featuring: Spacious family room with a fireplace Separate living & dining rooms with hardwood flooring Bright kitchen with a breakfast area and walkout to the deck Main floor laundry room for added convenience Large master bedroom with a walk-in closet & full ensuite Two additional spacious bedrooms with full closets Central vacuum system Fantastic location! Close to schools, shopping, public transit, and major highways. Don't miss this amazing home! |
| Price | $3,250 |
| Taxes: | $0.00 |
| Occupancy: | Tenant |
| Address: | 67 La France Road , Brampton, L6S 3V7, Peel |
| Lot Size: | 39.77 x 104.79 (Feet) |
| Directions/Cross Streets: | Williams Pkwy & Howden |
| Rooms: | 9 |
| Bedrooms: | 3 |
| Bedrooms +: | 0 |
| Kitchens: | 1 |
| Family Room: | T |
| Basement: | Finished |
| Furnished: | Unfu |
| Level/Floor | Room | Length(ft) | Width(ft) | Descriptions | |
| Room 1 | Main | Family Ro | 10.99 | 12.99 | Hardwood Floor, Fireplace, Window |
| Room 2 | Main | Living Ro | 10.99 | 14.01 | Combined w/Dining, Large Window, Hardwood Floor |
| Room 3 | Main | Dining Ro | 9.18 | 10 | Hardwood Floor, Combined w/Living, Large Window |
| Room 4 | Main | Kitchen | 9.18 | 10 | Porcelain Floor, Overlooks Backyard |
| Room 5 | Main | Breakfast | 7.54 | 9.18 | Porcelain Floor, W/O To Yard |
| Room 6 | Main | Laundry | 5.08 | 8.76 | Porcelain Floor, Window |
| Room 7 | Second | Bedroom | 11.28 | 16.99 | 3 Pc Ensuite, Walk-In Closet(s), Vinyl Floor |
| Room 8 | Second | Bedroom 2 | 10.99 | 16.01 | Large Window, Large Closet, Vinyl Floor |
| Room 9 | Second | Bedroom 3 | 9.18 | 11.48 | Vinyl Floor, Large Closet, Window |
| Washroom Type | No. of Pieces | Level |
| Washroom Type 1 | 2 | Ground |
| Washroom Type 2 | 3 | 2nd |
| Washroom Type 3 | 3 | 2nd |
| Washroom Type 4 | 2 | Ground |
| Washroom Type 5 | 3 | Second |
| Washroom Type 6 | 3 | Second |
| Washroom Type 7 | 0 | |
| Washroom Type 8 | 0 |
| Total Area: | 0.00 |
| Approximatly Age: | 31-50 |
| Property Type: | Detached |
| Style: | 2-Storey |
| Exterior: | Brick |
| Garage Type: | Attached |
| (Parking/)Drive: | Front Yard |
| Drive Parking Spaces: | 2 |
| Park #1 | |
| Parking Type: | Front Yard |
| Park #2 | |
| Parking Type: | Front Yard |
| Pool: | None |
| Laundry Access: | Other |
| Approximatly Age: | 31-50 |
| Approximatly Square Footage: | 1500-2000 |
| CAC Included: | N |
| Water Included: | N |
| Cabel TV Included: | N |
| Common Elements Included: | N |
| Heat Included: | N |
| Parking Included: | Y |
| Condo Tax Included: | N |
| Building Insurance Included: | N |
| Fireplace/Stove: | Y |
| Heat Source: | Gas |
| Heat Type: | Forced Air |
| Central Air Conditioning: | Central Air |
| Central Vac: | N |
| Laundry Level: | Syste |
| Ensuite Laundry: | F |
| Elevator Lift: | False |
| Sewers: | Sewer |
| Utilities-Cable: | N |
| Utilities-Hydro: | N |
| Although the information displayed is believed to be accurate, no warranties or representations are made of any kind. |
| RE/MAX REALTY SERVICES INC. |
|
|
%20Edited%20For%20IPRO%20May%2029%202014.jpg?src=Custom)
Mohini Persaud
Broker Of Record
Bus:
905-796-5200
| Book Showing | Email a Friend |
Jump To:
At a Glance:
| Type: | Freehold - Detached |
| Area: | Peel |
| Municipality: | Brampton |
| Neighbourhood: | Westgate |
| Style: | 2-Storey |
| Lot Size: | 39.77 x 104.79(Feet) |
| Approximate Age: | 31-50 |
| Beds: | 3 |
| Baths: | 3 |
| Fireplace: | Y |
| Pool: | None |
Locatin Map:

