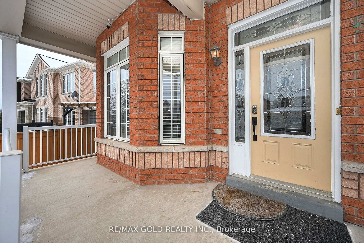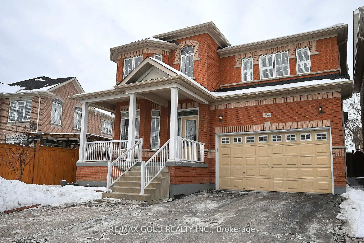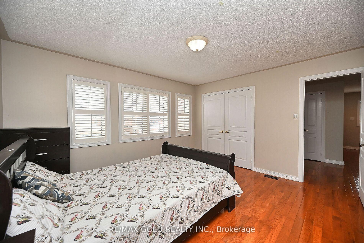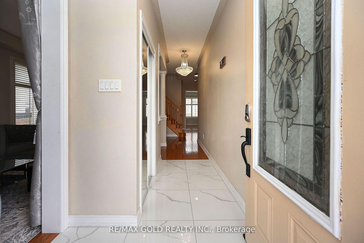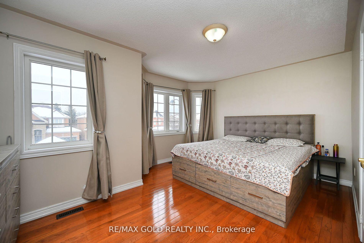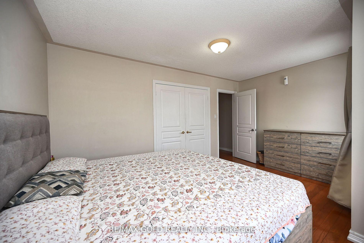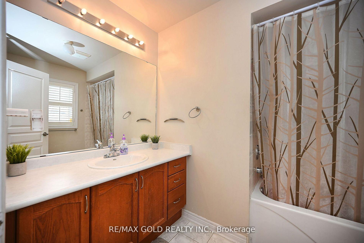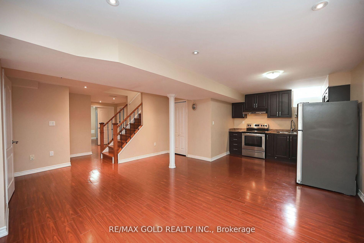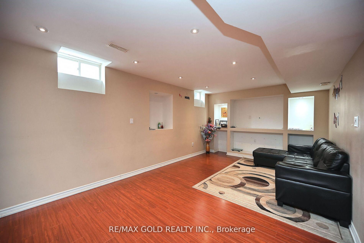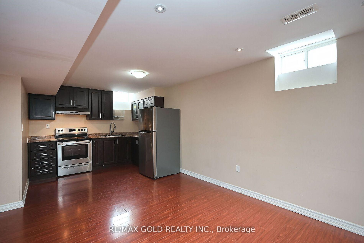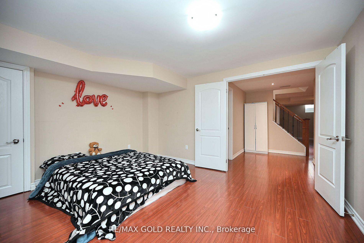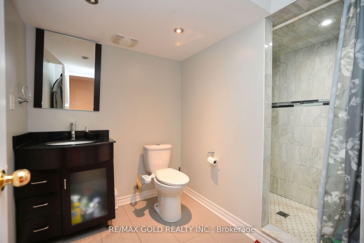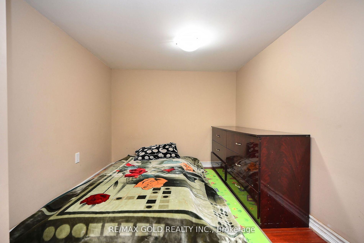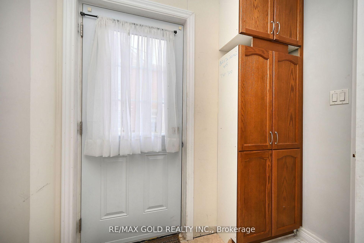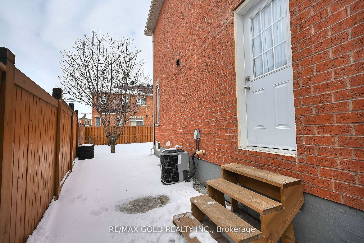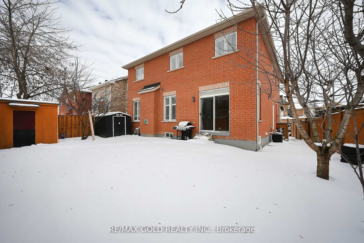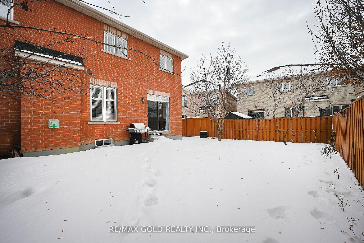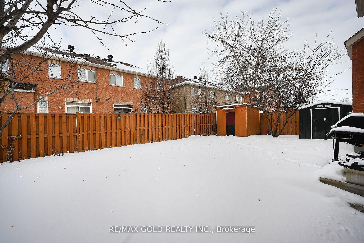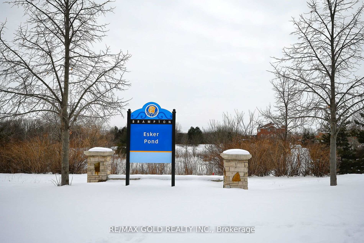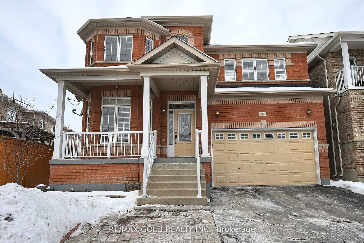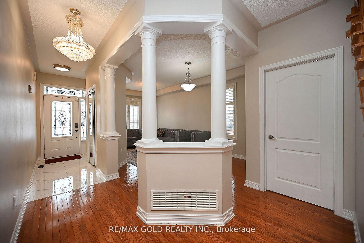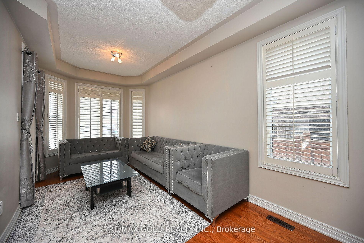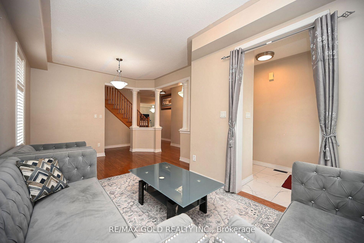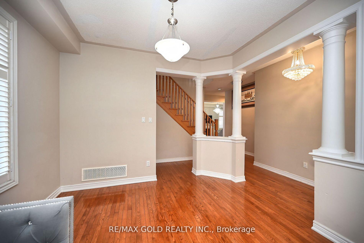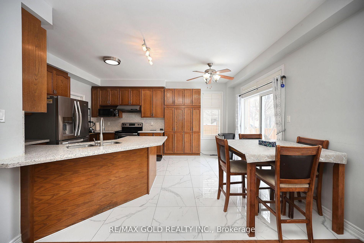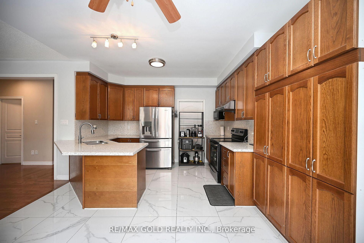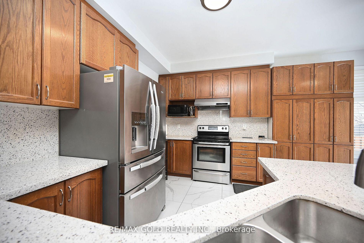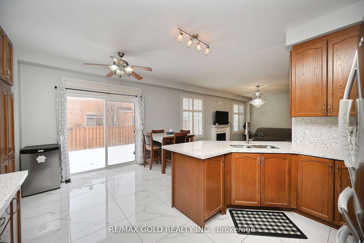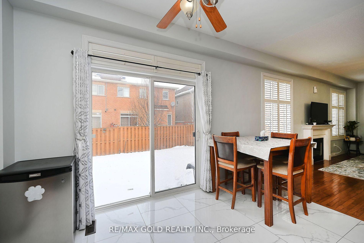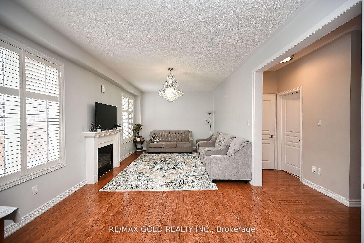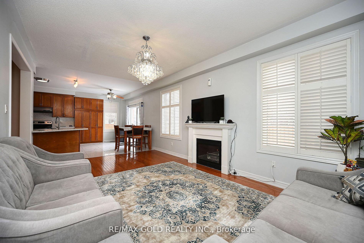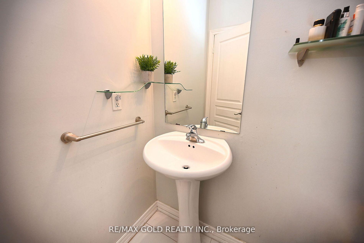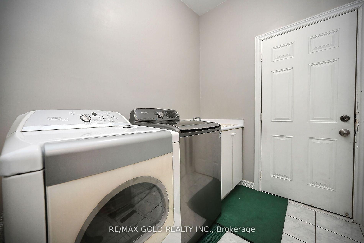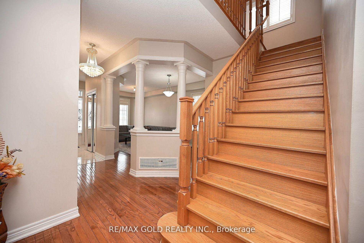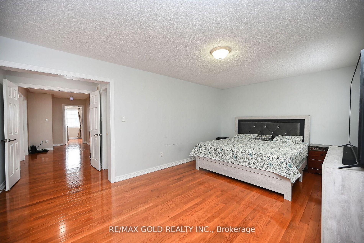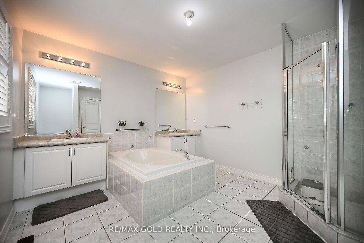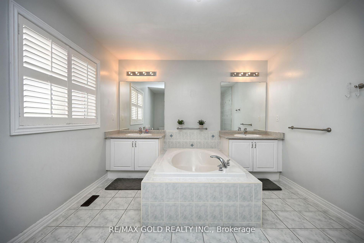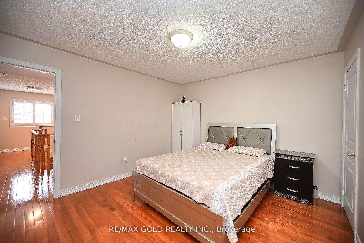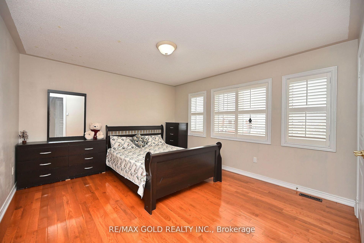$1,249,000
Available - For Sale
Listing ID: W12021251
154 Father Tobin Road , Brampton, L6R 0E3, Peel
| This absolutely stunning 4+1 bedroom, 4-bathroom home with a finished basement offers 2,614 sq. ft. of bright and meticulously maintained living space. The home features 9' ceilings and an upgraded kitchen complete with quartz countertops, backsplash, pantry, and an eat-in area. The gorgeous master suite includes a custom walk-in closet and a spa-like ensuite with a soaker tub, glass shower, and double sinks. The second level boasts three additional spacious bedrooms. The beautiful basement includes a kitchen, den, and 3-piece bathroom. |
| Price | $1,249,000 |
| Taxes: | $7010.89 |
| Occupancy: | Owner+T |
| Address: | 154 Father Tobin Road , Brampton, L6R 0E3, Peel |
| Lot Size: | 39.04 x 88.58 (Feet) |
| Directions/Cross Streets: | Father Tobin Rd & Torbram Rd |
| Rooms: | 11 |
| Bedrooms: | 4 |
| Bedrooms +: | 1 |
| Kitchens: | 1 |
| Kitchens +: | 1 |
| Family Room: | T |
| Basement: | Apartment, Finished |
| Level/Floor | Room | Length(ft) | Width(ft) | Descriptions | |
| Room 1 | Main | Living | Hardwood Floor, Window, Combined W/Dining | ||
| Room 2 | Main | Living Ro | Hardwood Floor, Window, Combined w/Dining | ||
| Room 3 | Main | Dining Ro | Hardwood Floor, Window, Combined w/Living | ||
| Room 4 | Main | Family Ro | Hardwood Floor, Fireplace | ||
| Room 5 | Main | Kitchen | Ceramic Floor, Eat-in Kitchen, Quartz Counter | ||
| Room 6 | Main | Breakfast | Ceramic Floor, W/O To Yard, Open Concept | ||
| Room 7 | Second | Primary B | 5 Pc Ensuite, Walk-In Closet(s), Laminate | ||
| Room 8 | Second | Bedroom 2 | Laminate, Closet, Window | ||
| Room 9 | Second | Bedroom 3 | Laminate, Closet, Window | ||
| Room 10 | Second | Bedroom 4 | Laminate, Closet, Window | ||
| Room 11 | Basement | Recreatio | 3 Pc Bath, Pot Lights, Open Concept | ||
| Room 12 | Basement | Den | Laminate |
| Washroom Type | No. of Pieces | Level |
| Washroom Type 1 | 2 | Main |
| Washroom Type 2 | 5 | 2nd |
| Washroom Type 3 | 4 | 2nd |
| Washroom Type 4 | 3 | Bsmt |
| Washroom Type 5 | 2 | Main |
| Washroom Type 6 | 5 | Second |
| Washroom Type 7 | 4 | Second |
| Washroom Type 8 | 3 | Basement |
| Washroom Type 9 | 0 |
| Total Area: | 0.00 |
| Property Type: | Detached |
| Style: | 2-Storey |
| Exterior: | Brick |
| Garage Type: | Built-In |
| (Parking/)Drive: | Private |
| Drive Parking Spaces: | 2 |
| Park #1 | |
| Parking Type: | Private |
| Park #2 | |
| Parking Type: | Private |
| Pool: | None |
| Approximatly Square Footage: | 2000-2500 |
| CAC Included: | N |
| Water Included: | N |
| Cabel TV Included: | N |
| Common Elements Included: | N |
| Heat Included: | N |
| Parking Included: | N |
| Condo Tax Included: | N |
| Building Insurance Included: | N |
| Fireplace/Stove: | Y |
| Heat Source: | Electric |
| Heat Type: | Forced Air |
| Central Air Conditioning: | Central Air |
| Central Vac: | N |
| Laundry Level: | Syste |
| Ensuite Laundry: | F |
| Sewers: | Sewer |
$
%
Years
This calculator is for demonstration purposes only. Always consult a professional
financial advisor before making personal financial decisions.
| Although the information displayed is believed to be accurate, no warranties or representations are made of any kind. |
| RE/MAX GOLD REALTY INC. |
|
|
%20Edited%20For%20IPRO%20May%2029%202014.jpg?src=Custom)
Mohini Persaud
Broker Of Record
Bus:
905-796-5200
| Virtual Tour | Book Showing | Email a Friend |
Jump To:
At a Glance:
| Type: | Freehold - Detached |
| Area: | Peel |
| Municipality: | Brampton |
| Neighbourhood: | Sandringham-Wellington |
| Style: | 2-Storey |
| Lot Size: | 39.04 x 88.58(Feet) |
| Tax: | $7,010.89 |
| Beds: | 4+1 |
| Baths: | 4 |
| Fireplace: | Y |
| Pool: | None |
Locatin Map:
Payment Calculator:

