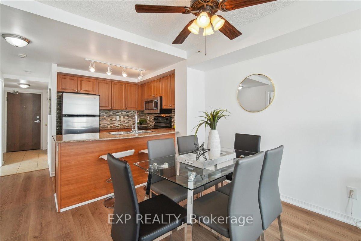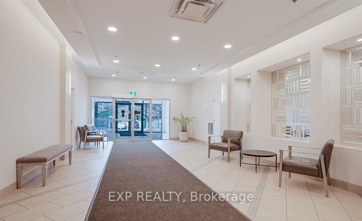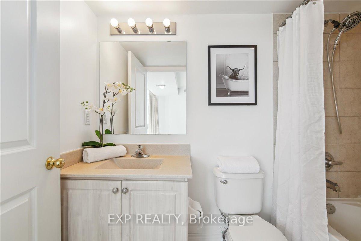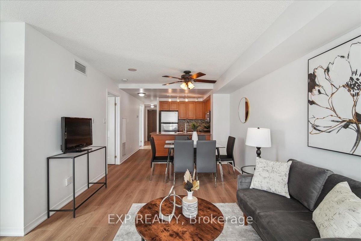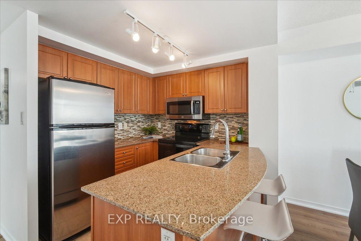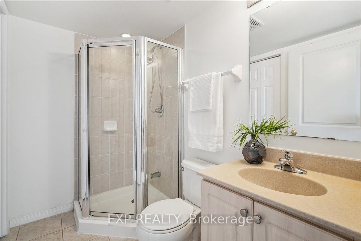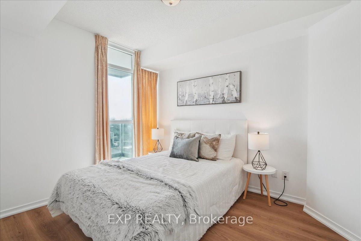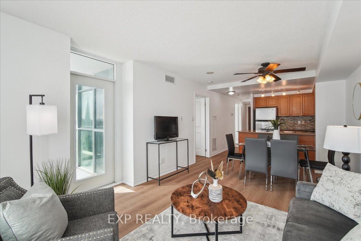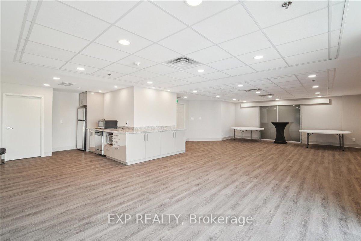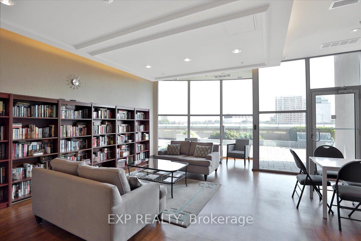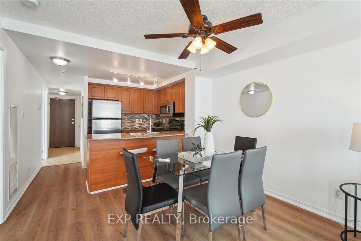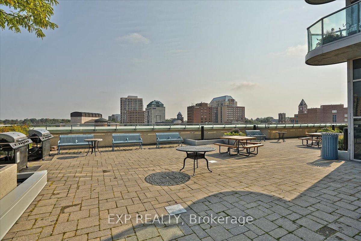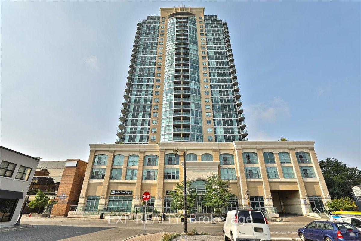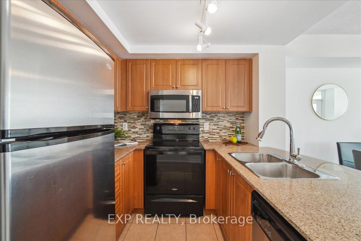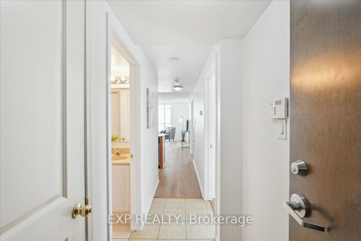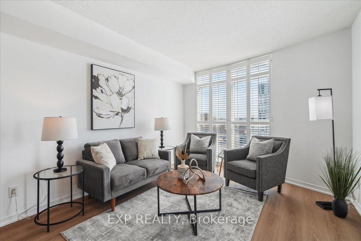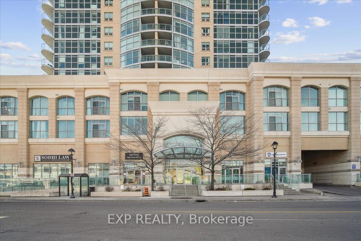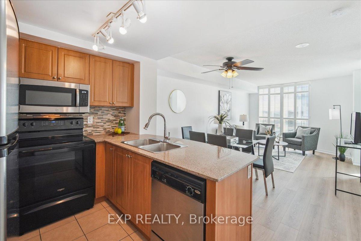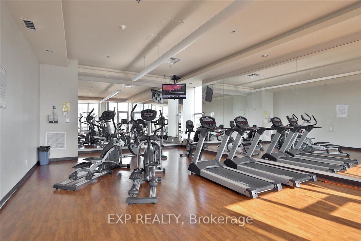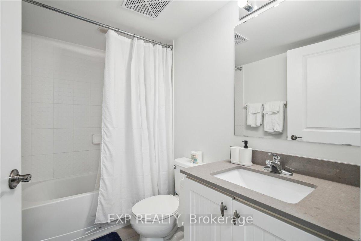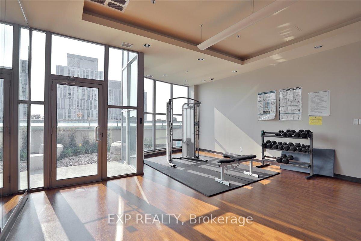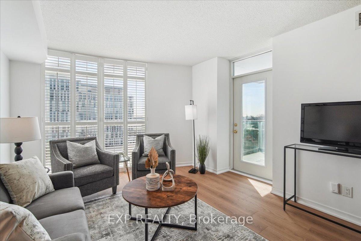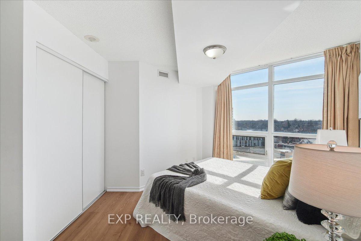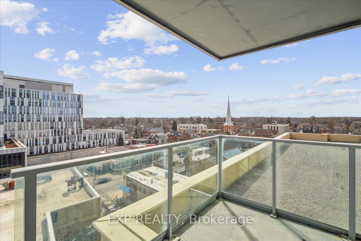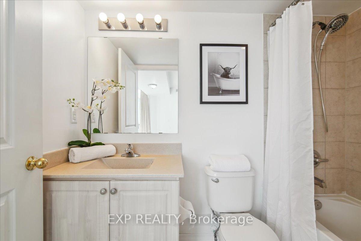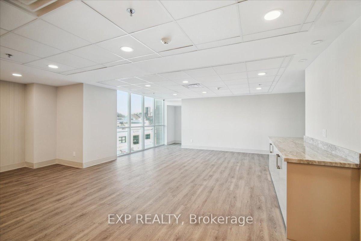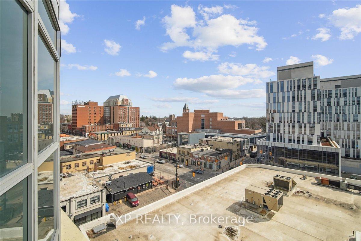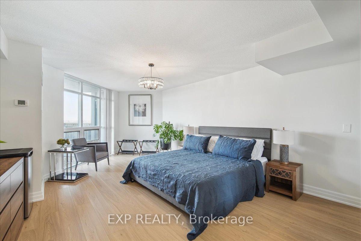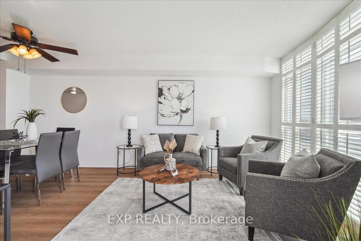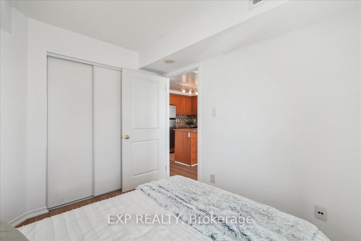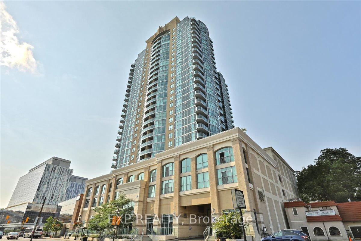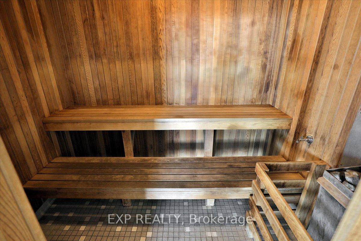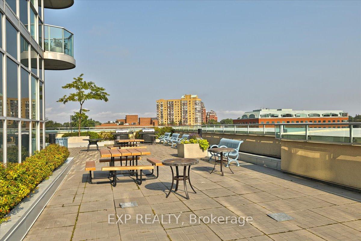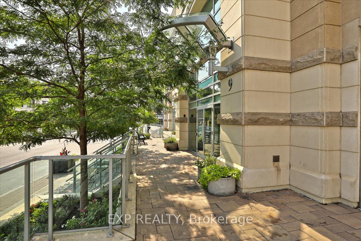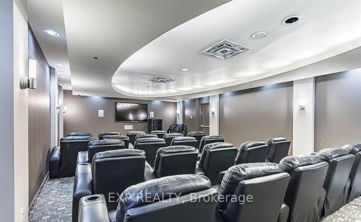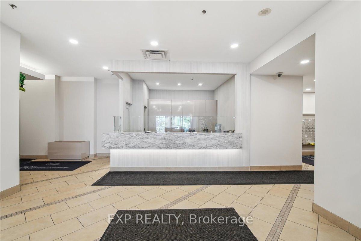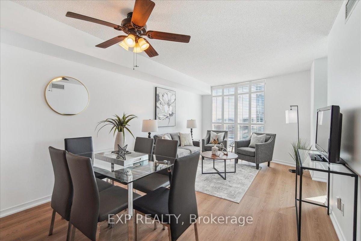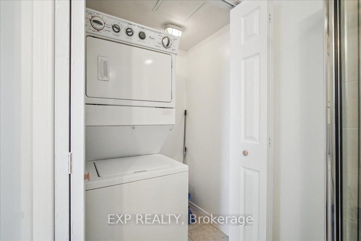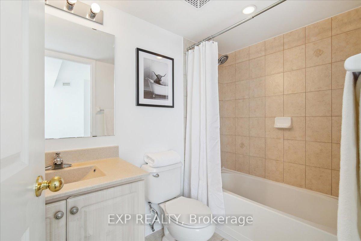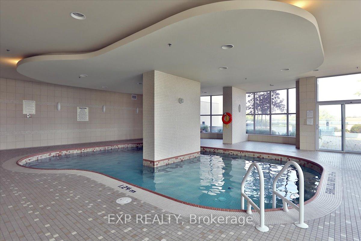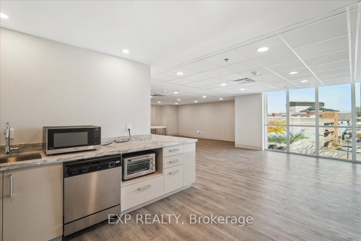$510,000
Available - For Sale
Listing ID: W12019306
9 George St North , Unit 706, Brampton, L6X 0T6, Ontario
| Welcome to The Renaissance, where comfort meets luxury in the heart of vibrant downtown Brampton! This stunning, newly renovated 2-bedroom, 2-bathroom suite offers breathtaking sunny south-facing views and a spacious open-concept layout designed for modern living. Whether you work from home or have children, this unit has your family's name on it! Step inside to find brand-new gleaming upgraded 1/2" wood laminate flooring throughout, a bright and airy living space and private balcony perfect for relaxing. The sleek, contemporary kitchen seamlessly flows into the dining and living areas, making it ideal for entertaining. Enjoy the convenience of ensuite laundry, warm underground parking and a dedicated storage locker. This sought-after building has everything you could possible need, 24-hr concierge security, and top-tier amenities: Indoor pool, sauna, gym, yoga studio, guest suite, party room, library, theater, outdoor terrace with BBQs and visitor parking! Step outside and immerse yourself in the best of vibrant downtown Brampton! Explore delicious fresh local produce at the seasonal Farmers' Market, take a serene walk through Gage Park, or ice skate in the winter under the magical festive lights or watch the beautiful fireworks! Enjoy live entertainment at The Rose Theatre, or a watch party at Garden Square. Go skiing, play tennis or take the kids on a pony ride at Chinguacousy Park! Discover a world of flavors with a diverse selection of international dining options just steps from your door! The Brampton GO Station is a quick 2-minute walk, and easy access to 410/407/401, schools, hospitals, libraries, shopping at Bramalea City Centre, and places of worship. This location truly offers the perfect blend of urban convenience and downtown perks. Don't miss this incredible opportunity to call this place home and live where the energy never stops and the fun never ends! |
| Price | $510,000 |
| Taxes: | $3000.00 |
| Assessment: | $271000 |
| Assessment Year: | 2025 |
| Maintenance Fee: | 608.25 |
| Address: | 9 George St North , Unit 706, Brampton, L6X 0T6, Ontario |
| Province/State: | Ontario |
| Condo Corporation No | PSCC |
| Level | 7 |
| Unit No | 6 |
| Directions/Cross Streets: | Main Street N & Queen St W |
| Rooms: | 4 |
| Bedrooms: | 2 |
| Bedrooms +: | |
| Kitchens: | 1 |
| Family Room: | N |
| Basement: | None |
| Level/Floor | Room | Length(ft) | Width(ft) | Descriptions | |
| Room 1 | Main | Kitchen | 7.97 | 7.97 | Breakfast Bar, Granite Counter, Open Concept |
| Room 2 | Main | Dining | 10.99 | 9.97 | Combined W/Living, Wood Floor, Open Concept |
| Room 3 | Main | Living | 10.99 | 9.97 | Combined W/Dining, California Shutters, W/O To Balcony |
| Room 4 | Main | Prim Bdrm | 9.97 | 17.78 | 4 Pc Ensuite, Wood Floor, Large Window |
| Room 5 | Main | 2nd Br | 9.02 | 10.33 | Large Window, Wood Floor, Closet |
| Washroom Type | No. of Pieces | Level |
| Washroom Type 1 | 3 | Main |
| Washroom Type 2 | 4 | Main |
| Approximatly Age: | 11-15 |
| Property Type: | Condo Apt |
| Exterior: | Concrete |
| Garage Type: | Underground |
| Garage(/Parking)Space: | 1.00 |
| Drive Parking Spaces: | 0 |
| Park #1 | |
| Parking Spot: | 7 |
| Parking Type: | Owned |
| Legal Description: | P1 |
| Monthly Parking Cost: | 0.00 |
| Exposure: | S |
| Balcony: | Open |
| Locker: | Owned |
| Pet Permited: | Restrict |
| Retirement Home: | N |
| Approximatly Age: | 11-15 |
| Approximatly Square Footage: | 700-799 |
| Building Amenities: | Guest Suites, Indoor Pool, Party/Meeting Room, Rooftop Deck/Garden, Visitor Parking, Community BBQ |
| Property Features: | Arts Centre, Hospital, Library, Park, Public Transit, Rec Centre |
| Maintenance: | 608.25 |
| CAC Included: | Y |
| Water Included: | Y |
| Common Elements Included: | Y |
| Heat Included: | Y |
| Building Insurance Included: | Y |
| Fireplace/Stove: | N |
| Heat Source: | Gas |
| Heat Type: | Forced Air |
| Central Air Conditioning: | Central Air |
| Central Vac: | N |
| Laundry Level: | Main |
| Ensuite Laundry: | Y |
| Elevator Lift: | Y |
$
%
Years
This calculator is for demonstration purposes only. Always consult a professional
financial advisor before making personal financial decisions.
| Although the information displayed is believed to be accurate, no warranties or representations are made of any kind. |
| EXP REALTY |
|
|
%20Edited%20For%20IPRO%20May%2029%202014.jpg?src=Custom)
Mohini Persaud
Broker Of Record
Bus:
905-796-5200
| Book Showing | Email a Friend |
Jump To:
At a Glance:
| Type: | Condo - Condo Apt |
| Area: | Peel |
| Municipality: | Brampton |
| Neighbourhood: | Downtown Brampton |
| Approximate Age: | 11-15 |
| Tax: | $3,000 |
| Maintenance Fee: | $608.25 |
| Beds: | 2 |
| Baths: | 2 |
| Garage: | 1 |
| Fireplace: | N |
Locatin Map:
Payment Calculator:

