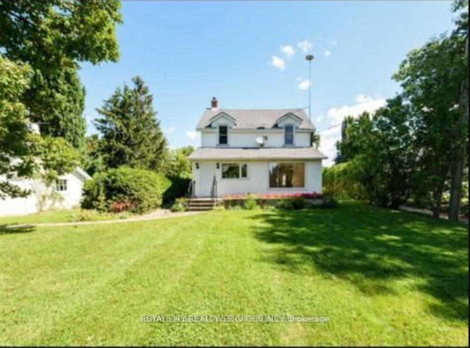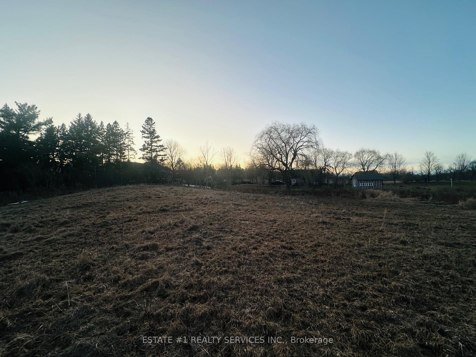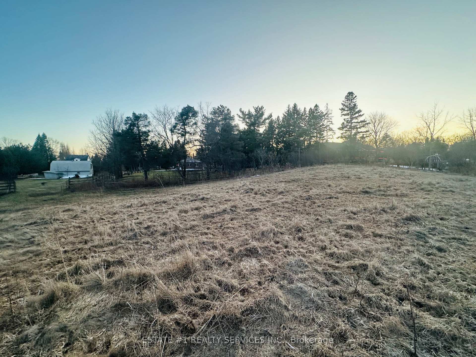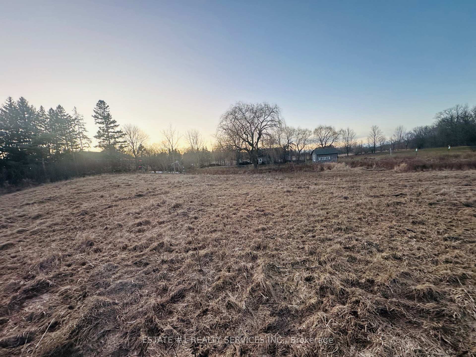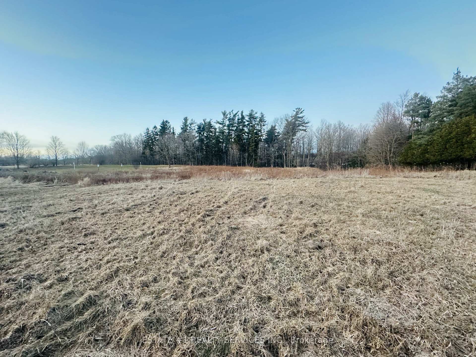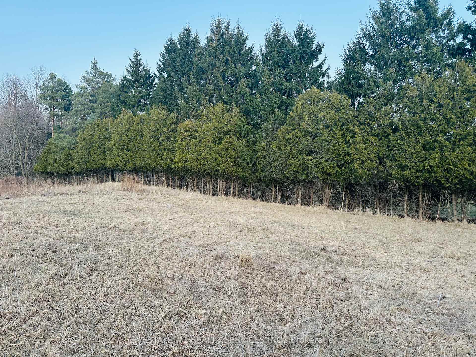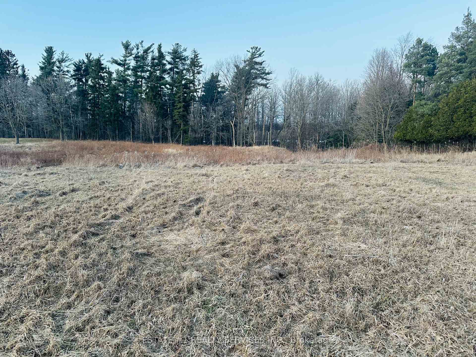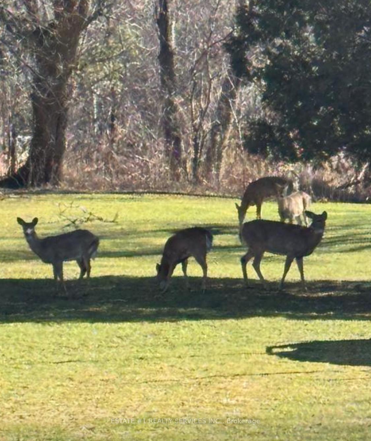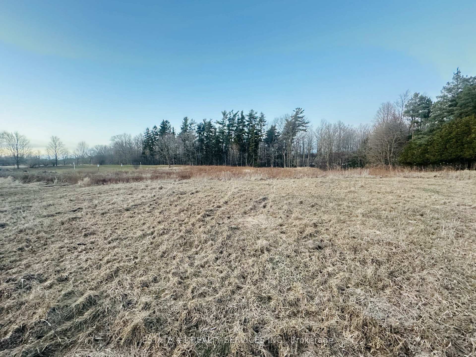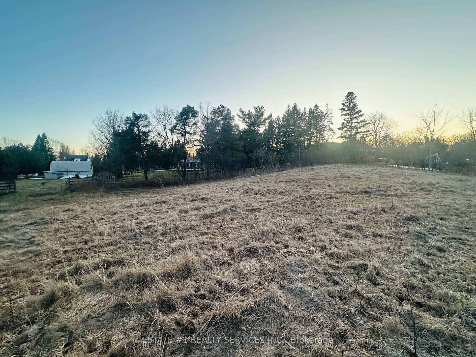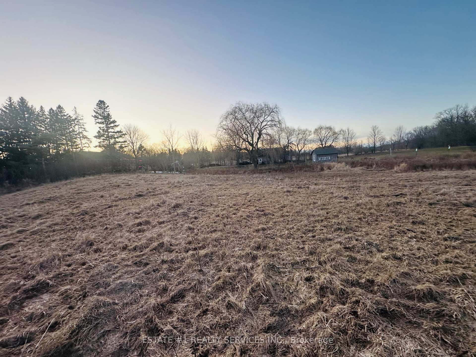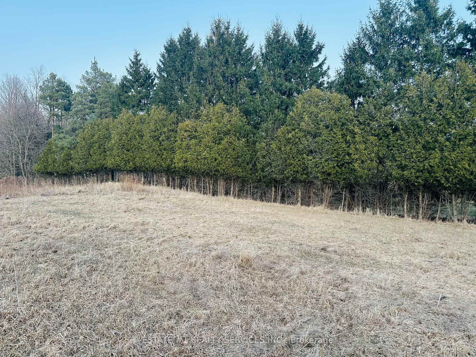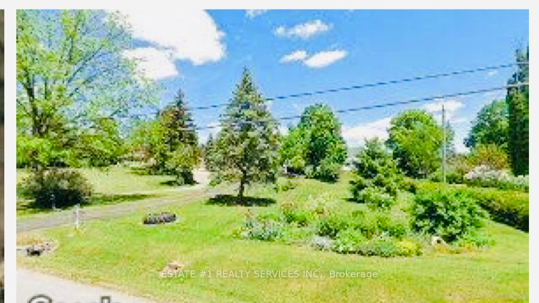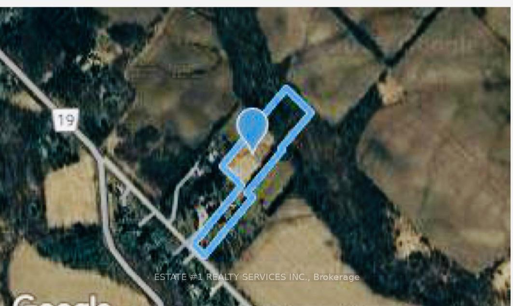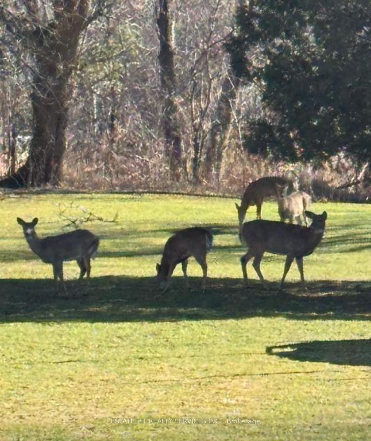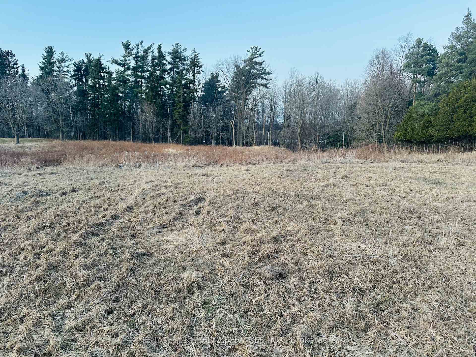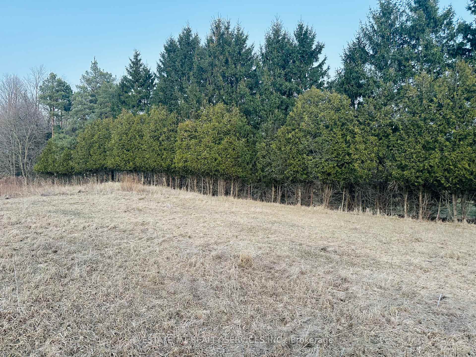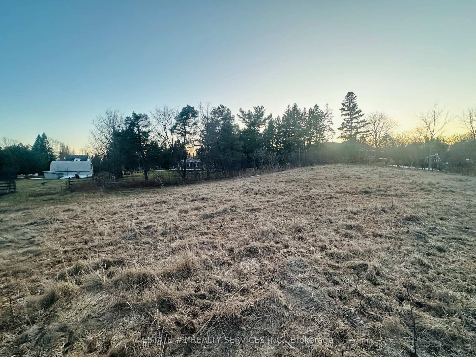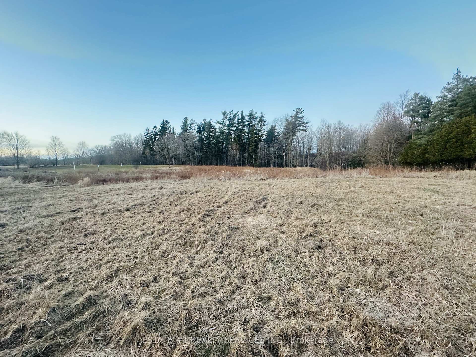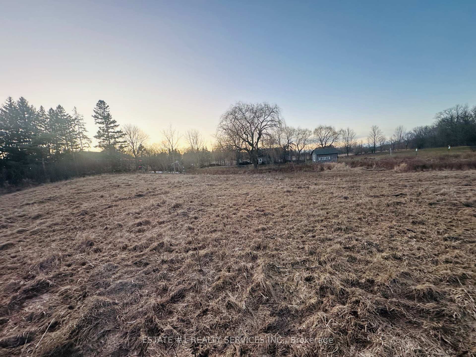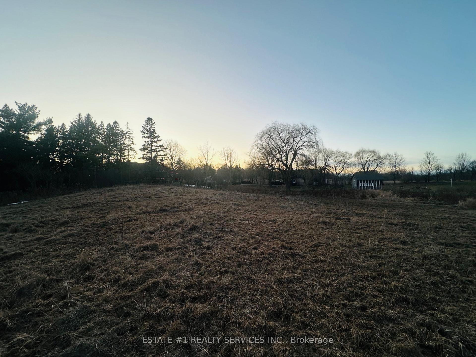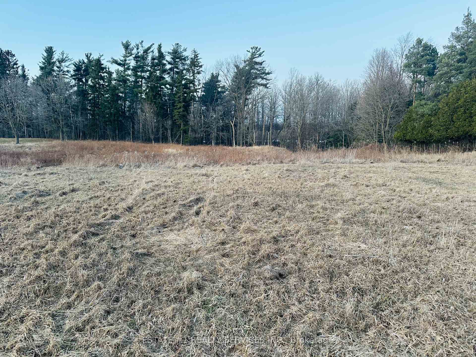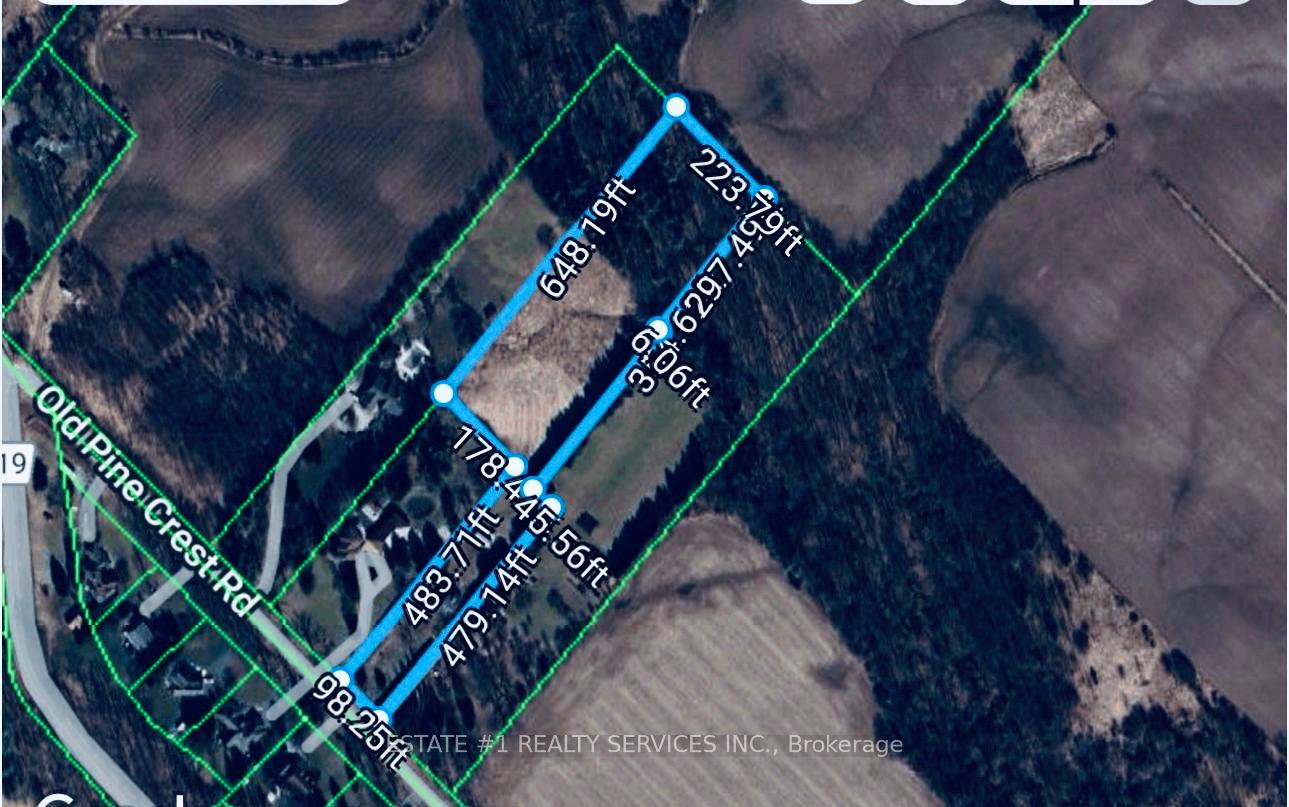$1,779,913
Available - For Sale
Listing ID: W12024830
10231 Old Pinecrest Road , Brampton, L7A 0A4, Peel
| Excellent Opportunity for INVESTORS and DEVELOPERS I to own **4.4 acres *** of land including a house making it a fantastic opportunity in the highly sought-after Brampton area. An Exceptional Opportunity To Turn Your Dream Of Crafting A CUSTOM Home With Abundant Land Into A Reality. Enveloped by lush greenery, Backyard is adorned with beautiful mature trees and a conservation area, adding to its natural appeal. Situated in a desirable location with lovely homes in the neighbourhood and is nestled on a peaceful and quiet street. Lots of potential.. |
| Price | $1,779,913 |
| Taxes: | $9161.27 |
| Occupancy: | Vacant |
| Address: | 10231 Old Pinecrest Road , Brampton, L7A 0A4, Peel |
| Directions/Cross Streets: | Bovaird Dr W/Winston Churchill |
| Rooms: | 12 |
| Rooms +: | 0 |
| Bedrooms: | 8 |
| Bedrooms +: | 0 |
| Family Room: | T |
| Basement: | Unfinished |
| Level/Floor | Room | Length(ft) | Width(ft) | Descriptions | |
| Room 1 | Ground | Living Ro | |||
| Room 2 | Ground | Kitchen | |||
| Room 3 | Ground | Bedroom 2 | |||
| Room 4 | Second | Bedroom | |||
| Room 5 | Second | Bedroom 2 | |||
| Room 6 | Second | Bedroom 3 | |||
| Room 7 | Second | Bedroom 4 |
| Washroom Type | No. of Pieces | Level |
| Washroom Type 1 | 3 | Second |
| Washroom Type 2 | 2 | Ground |
| Washroom Type 3 | 0 | |
| Washroom Type 4 | 0 | |
| Washroom Type 5 | 0 | |
| Washroom Type 6 | 3 | Second |
| Washroom Type 7 | 2 | Ground |
| Washroom Type 8 | 0 | |
| Washroom Type 9 | 0 | |
| Washroom Type 10 | 0 | |
| Washroom Type 11 | 3 | Second |
| Washroom Type 12 | 2 | Ground |
| Washroom Type 13 | 3 | |
| Washroom Type 14 | 3 | |
| Washroom Type 15 | 0 | |
| Washroom Type 16 | 3 | Second |
| Washroom Type 17 | 2 | Ground |
| Washroom Type 18 | 3 | |
| Washroom Type 19 | 3 | |
| Washroom Type 20 | 0 | |
| Washroom Type 21 | 3 | Second |
| Washroom Type 22 | 2 | Ground |
| Washroom Type 23 | 3 | |
| Washroom Type 24 | 3 | |
| Washroom Type 25 | 0 | |
| Washroom Type 26 | 3 | Second |
| Washroom Type 27 | 2 | Ground |
| Washroom Type 28 | 3 | |
| Washroom Type 29 | 3 | |
| Washroom Type 30 | 0 | |
| Washroom Type 31 | 3 | Second |
| Washroom Type 32 | 2 | Ground |
| Washroom Type 33 | 3 | |
| Washroom Type 34 | 3 | |
| Washroom Type 35 | 0 | |
| Washroom Type 36 | 3 | Second |
| Washroom Type 37 | 2 | Ground |
| Washroom Type 38 | 3 | |
| Washroom Type 39 | 3 | |
| Washroom Type 40 | 0 |
| Total Area: | 0.00 |
| Property Type: | Detached |
| Style: | 2-Storey |
| Exterior: | Vinyl Siding, Other |
| Garage Type: | Detached |
| (Parking/)Drive: | Private |
| Drive Parking Spaces: | 0 |
| Park #1 | |
| Parking Type: | Private |
| Park #2 | |
| Parking Type: | Private |
| Pool: | None |
| Other Structures: | Storage |
| Approximatly Square Footage: | 1500-2000 |
| CAC Included: | N |
| Water Included: | N |
| Cabel TV Included: | N |
| Common Elements Included: | N |
| Heat Included: | N |
| Parking Included: | N |
| Condo Tax Included: | N |
| Building Insurance Included: | N |
| Fireplace/Stove: | N |
| Heat Type: | Forced Air |
| Central Air Conditioning: | Central Air |
| Central Vac: | N |
| Laundry Level: | Syste |
| Ensuite Laundry: | F |
| Sewers: | Septic |
$
%
Years
This calculator is for demonstration purposes only. Always consult a professional
financial advisor before making personal financial decisions.
| Although the information displayed is believed to be accurate, no warranties or representations are made of any kind. |
| ESTATE #1 REALTY SERVICES INC. |
|
|
%20Edited%20For%20IPRO%20May%2029%202014.jpg?src=Custom)
Mohini Persaud
Broker Of Record
Bus:
905-796-5200
| Book Showing | Email a Friend |
Jump To:
At a Glance:
| Type: | Freehold - Detached |
| Area: | Peel |
| Municipality: | Brampton |
| Neighbourhood: | Northwest Brampton |
| Style: | 2-Storey |
| Tax: | $9,161.27 |
| Beds: | 8 |
| Baths: | 4 |
| Fireplace: | N |
| Pool: | None |
Locatin Map:
Payment Calculator:

