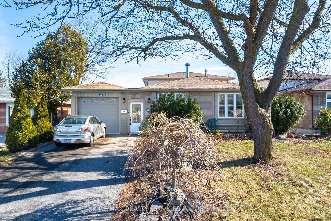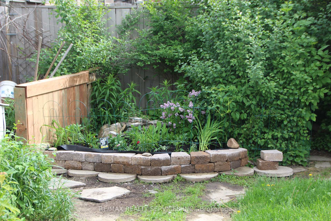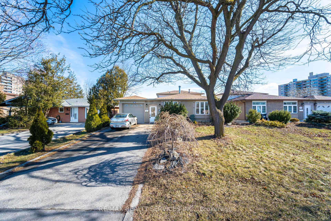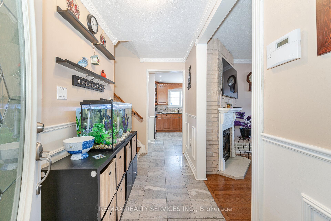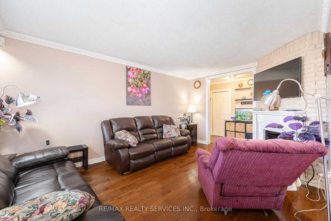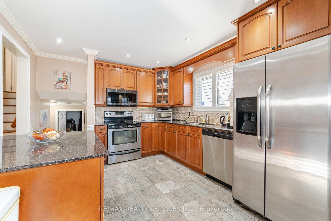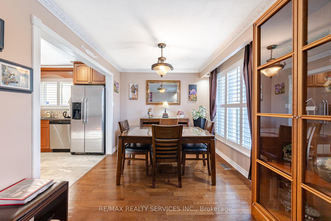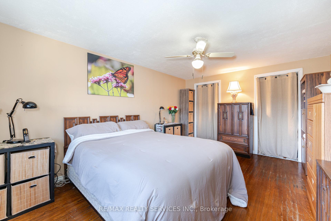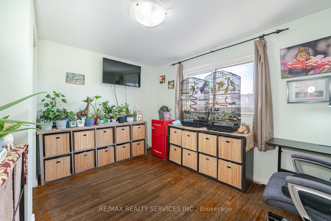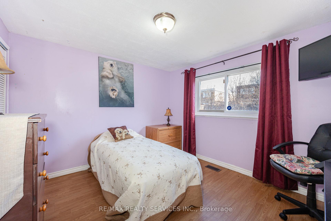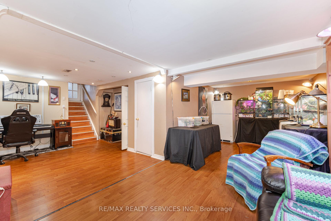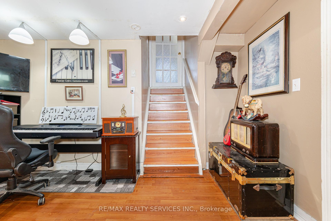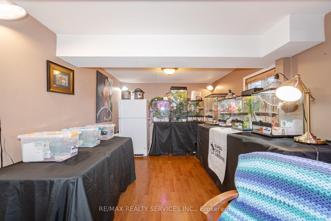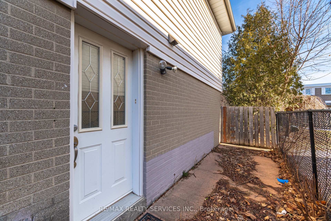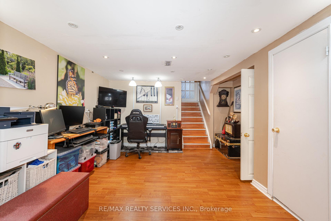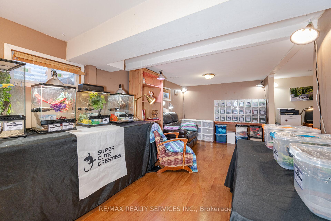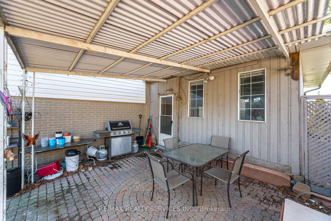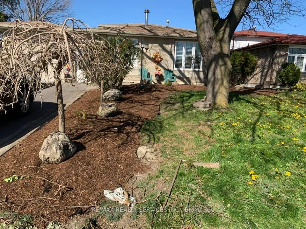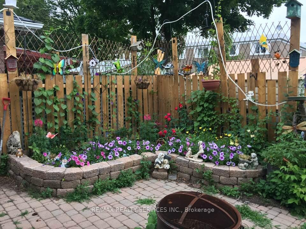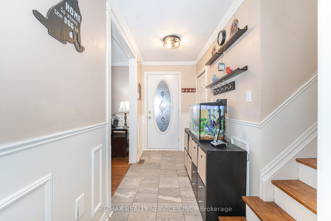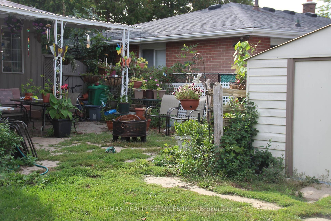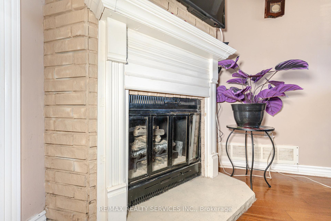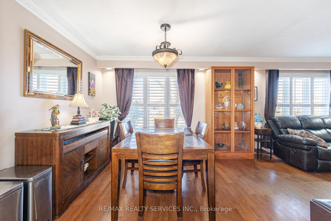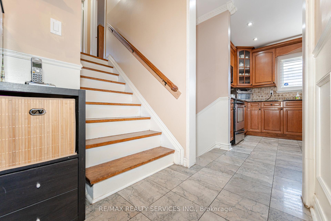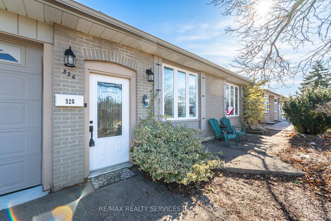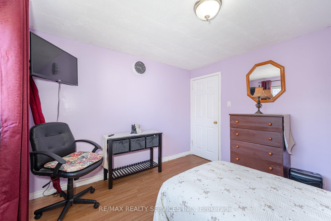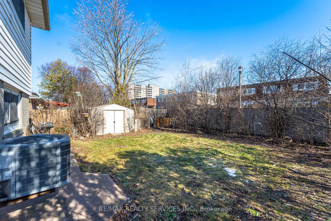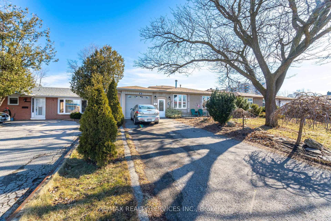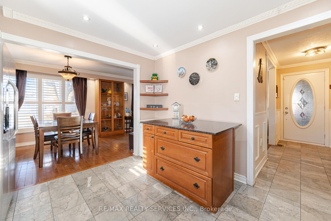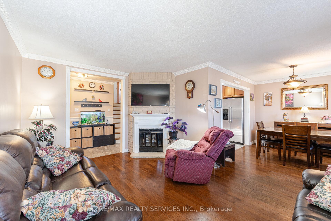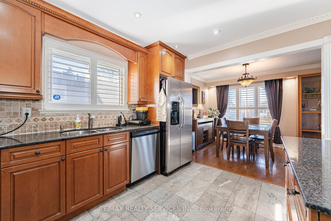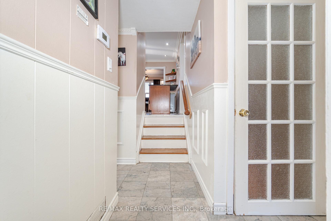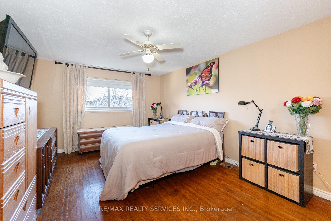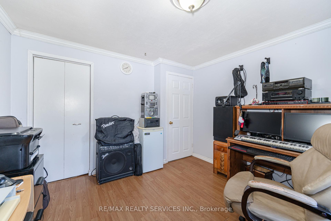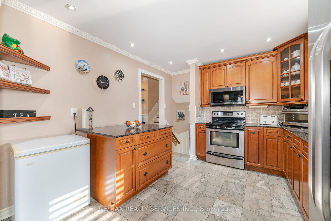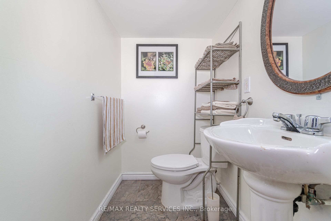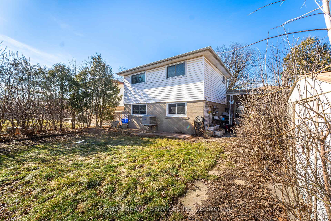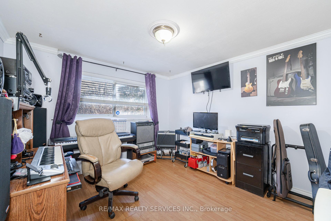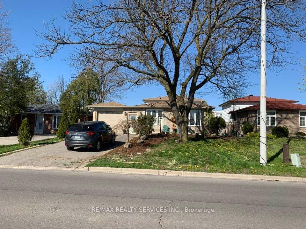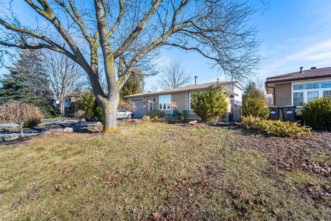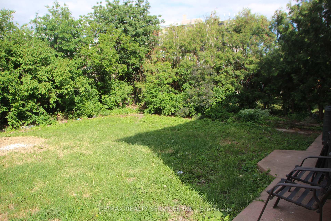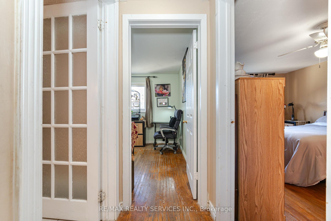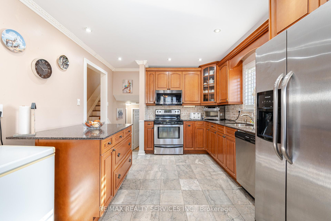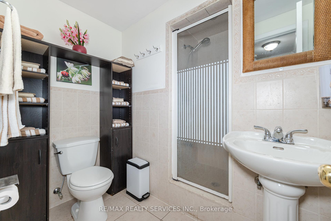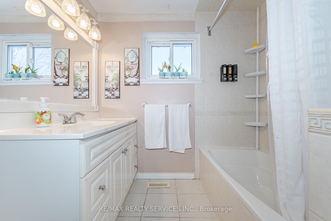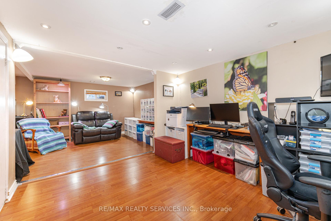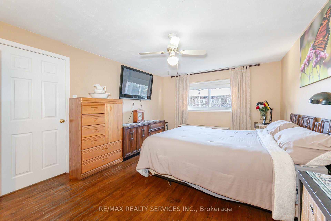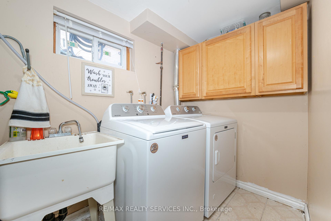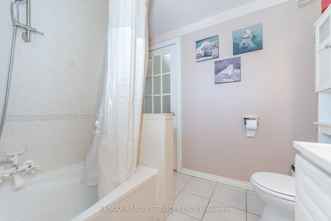$899,000
Available - For Sale
Listing ID: W12027913
326 Bartley Bull Park , Brampton, L6W 2L3, Peel
| Welcome to 326 Batley Bull Parkway in the sought-after community of Peel Village, a place families come to grow and to prosper. This spacious four-level back-split with its four bedrooms and three washrooms is an exceptionally versatile layout. The main floor living room with a cozy corner gas fireplace, strip hardwood, and crown moulding treatment is complimented by the open-concept design, expansive dining area, and modern kitchen featuring quartz countertops, stainless steel appliances, and a moveable breakfast bar island. With two bedrooms on the upper level including a four-piece bath, and two on the ground level with a three-piece bath, as well as a separate entrance to the ground and lower levels, there is significant potential for multi-generational living or an incoming-producing configuration. The lower level features an existing office space, 2-piece washroom, separate laundry room and a spacious rec room. This home is conveniently located near all levels of schools, easy access to expressway road systems (410, 407, 403, and 401) as well as to downtown Brampton and a vast array of shopping experiences. Public transit (with connections to GO, Mississauga transit, and the soon to be completed LRT) goes right past the front door. This home possesses strong curb appeal, nicely landscaped with perennial gardens in both the front yard and the private, fenced, backyard. Furnace (2016), central air (2021), roof shingles (2020). |
| Price | $899,000 |
| Taxes: | $5202.20 |
| Assessment Year: | 2024 |
| Occupancy: | Owner |
| Address: | 326 Bartley Bull Park , Brampton, L6W 2L3, Peel |
| Directions/Cross Streets: | Kennedy Rd. & Steeles Ave |
| Rooms: | 7 |
| Rooms +: | 3 |
| Bedrooms: | 4 |
| Bedrooms +: | 0 |
| Family Room: | F |
| Basement: | Finished, Separate Ent |
| Level/Floor | Room | Length(ft) | Width(ft) | Descriptions | |
| Room 1 | Main | Kitchen | 12.4 | 10.82 | Ceramic Floor, Quartz Counter, Pot Lights |
| Room 2 | Main | Living Ro | 16.14 | 10.86 | Hardwood Floor, California Shutters, Gas Fireplace |
| Room 3 | Main | Dining Ro | 11.25 | 9.41 | Hardwood Floor, California Shutters, Crown Moulding |
| Room 4 | Upper | Primary B | 15.65 | 11.28 | Hardwood Floor, Ceiling Fan(s), His and Hers Closets |
| Room 5 | Upper | Bedroom 2 | 11.35 | 9.45 | Hardwood Floor, Large Window, Closet |
| Room 6 | Ground | Bedroom 3 | 10.73 | 10.43 | Laminate, Closet, Large Window |
| Room 7 | Ground | Bedroom 4 | 11.48 | 10.66 | Laminate, Closet, Large Window |
| Room 8 | Lower | Recreatio | 21.55 | 9.51 | Laminate |
| Room 9 | Lower | Office | 12.96 | 11.78 | Laminate, Pot Lights, 2 Pc Ensuite |
| Room 10 | Lower | Laundry | 8.4 | 7.87 | Tile Floor, Above Grade Window |
| Washroom Type | No. of Pieces | Level |
| Washroom Type 1 | 4 | Upper |
| Washroom Type 2 | 3 | Ground |
| Washroom Type 3 | 2 | Lower |
| Washroom Type 4 | 0 | |
| Washroom Type 5 | 0 | |
| Washroom Type 6 | 4 | Upper |
| Washroom Type 7 | 3 | Ground |
| Washroom Type 8 | 2 | Lower |
| Washroom Type 9 | 0 | |
| Washroom Type 10 | 0 | |
| Washroom Type 11 | 4 | Upper |
| Washroom Type 12 | 3 | Ground |
| Washroom Type 13 | 2 | Lower |
| Washroom Type 14 | 0 | |
| Washroom Type 15 | 0 | |
| Washroom Type 16 | 4 | Upper |
| Washroom Type 17 | 3 | Ground |
| Washroom Type 18 | 2 | Lower |
| Washroom Type 19 | 0 | |
| Washroom Type 20 | 0 |
| Total Area: | 0.00 |
| Property Type: | Detached |
| Style: | Backsplit 4 |
| Exterior: | Aluminum Siding, Brick |
| Garage Type: | Attached |
| (Parking/)Drive: | Private |
| Drive Parking Spaces: | 4 |
| Park #1 | |
| Parking Type: | Private |
| Park #2 | |
| Parking Type: | Private |
| Pool: | None |
| Other Structures: | Garden Shed |
| Approximatly Square Footage: | 1100-1500 |
| Property Features: | Fenced Yard, Park |
| CAC Included: | N |
| Water Included: | N |
| Cabel TV Included: | N |
| Common Elements Included: | N |
| Heat Included: | N |
| Parking Included: | N |
| Condo Tax Included: | N |
| Building Insurance Included: | N |
| Fireplace/Stove: | Y |
| Heat Type: | Forced Air |
| Central Air Conditioning: | Central Air |
| Central Vac: | Y |
| Laundry Level: | Syste |
| Ensuite Laundry: | F |
| Sewers: | Sewer |
$
%
Years
This calculator is for demonstration purposes only. Always consult a professional
financial advisor before making personal financial decisions.
| Although the information displayed is believed to be accurate, no warranties or representations are made of any kind. |
| RE/MAX REALTY SERVICES INC. |
|
|
%20Edited%20For%20IPRO%20May%2029%202014.jpg?src=Custom)
Mohini Persaud
Broker Of Record
Bus:
905-796-5200
| Virtual Tour | Book Showing | Email a Friend |
Jump To:
At a Glance:
| Type: | Freehold - Detached |
| Area: | Peel |
| Municipality: | Brampton |
| Neighbourhood: | Brampton East |
| Style: | Backsplit 4 |
| Tax: | $5,202.2 |
| Beds: | 4 |
| Baths: | 3 |
| Fireplace: | Y |
| Pool: | None |
Locatin Map:
Payment Calculator:

