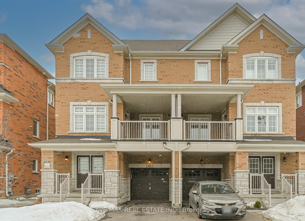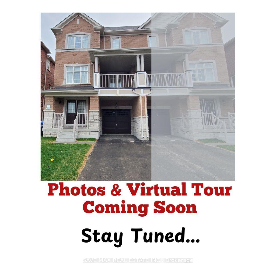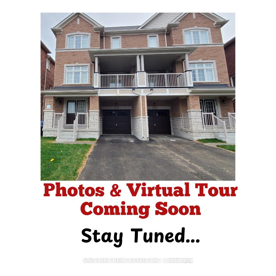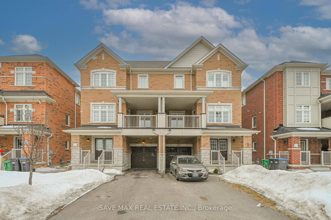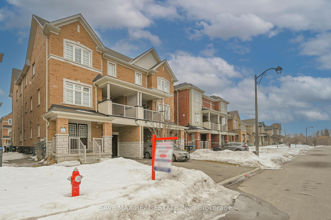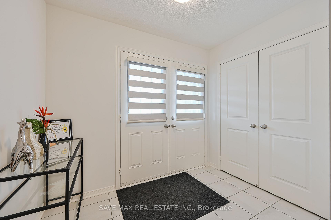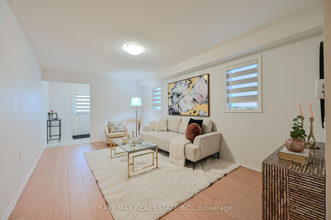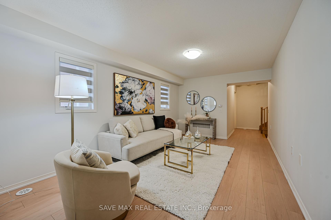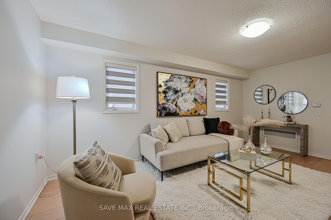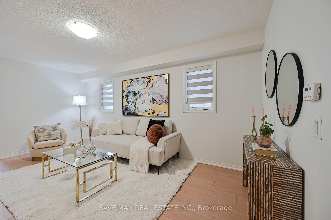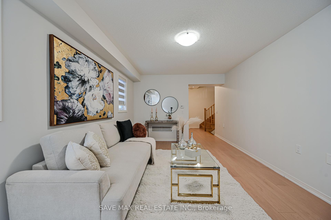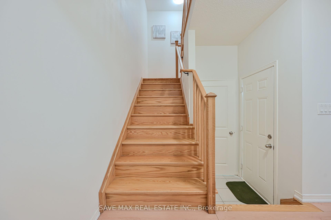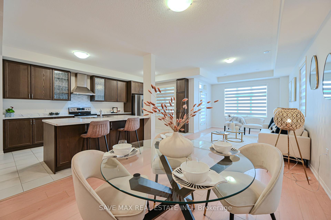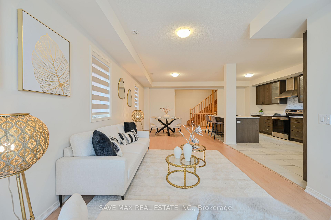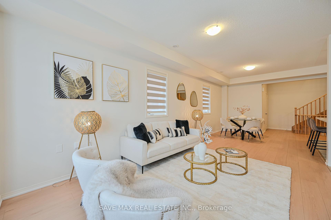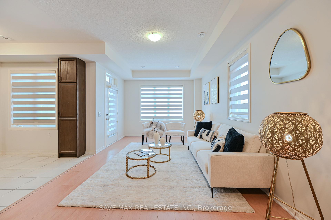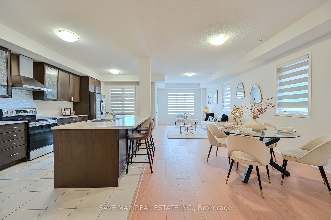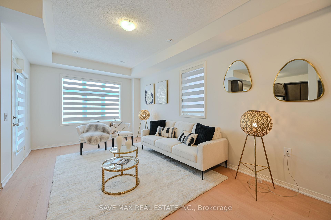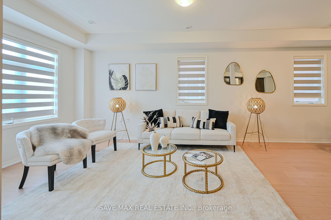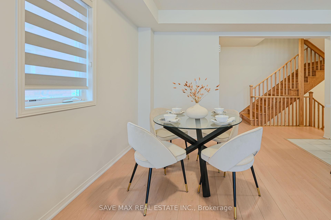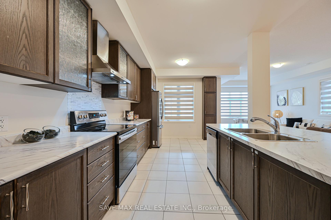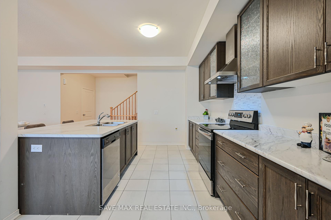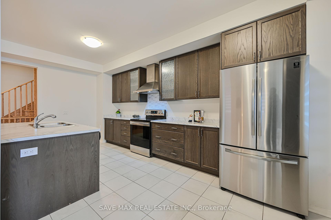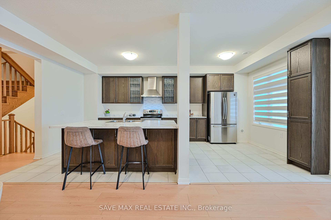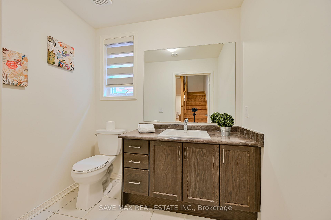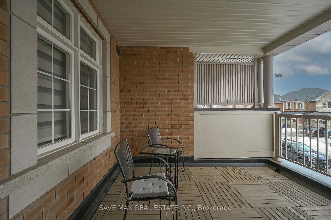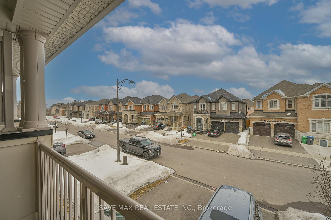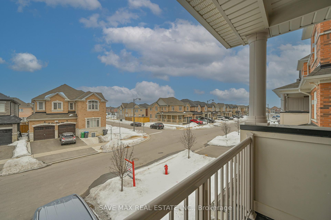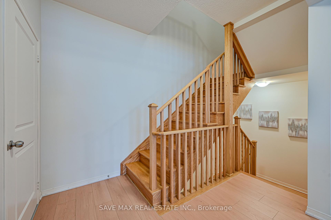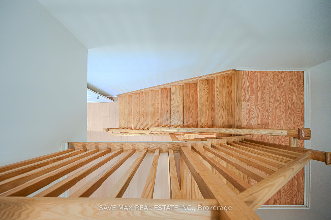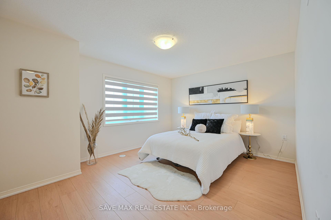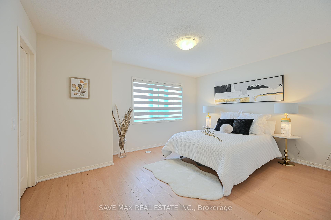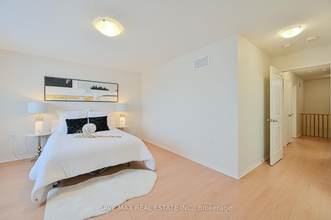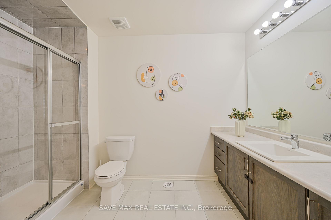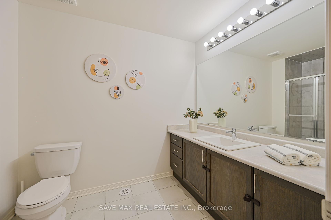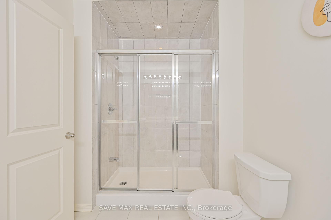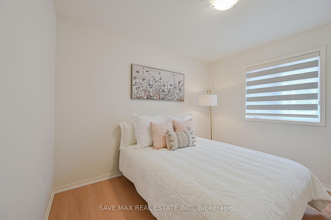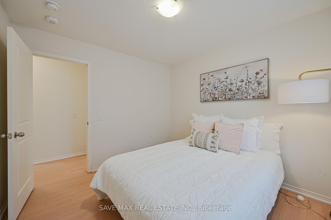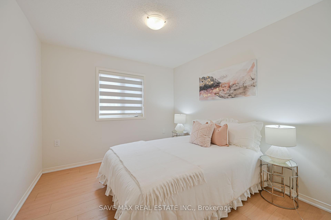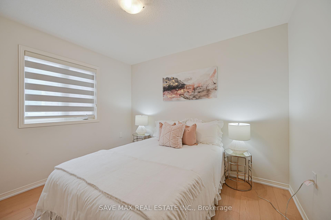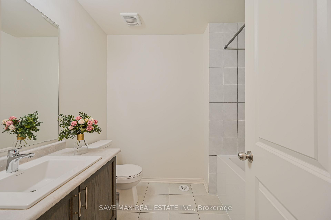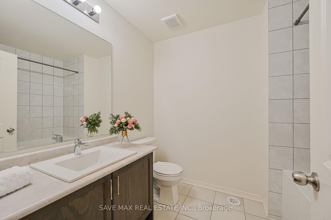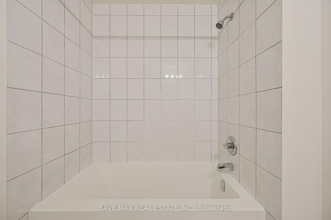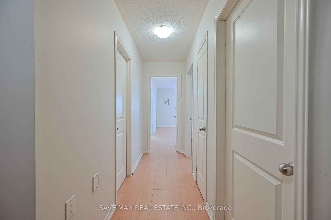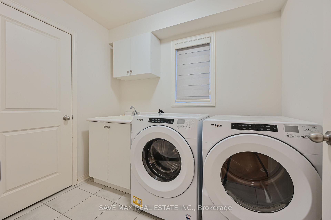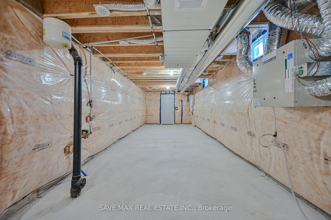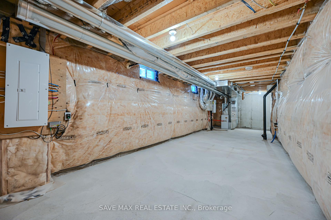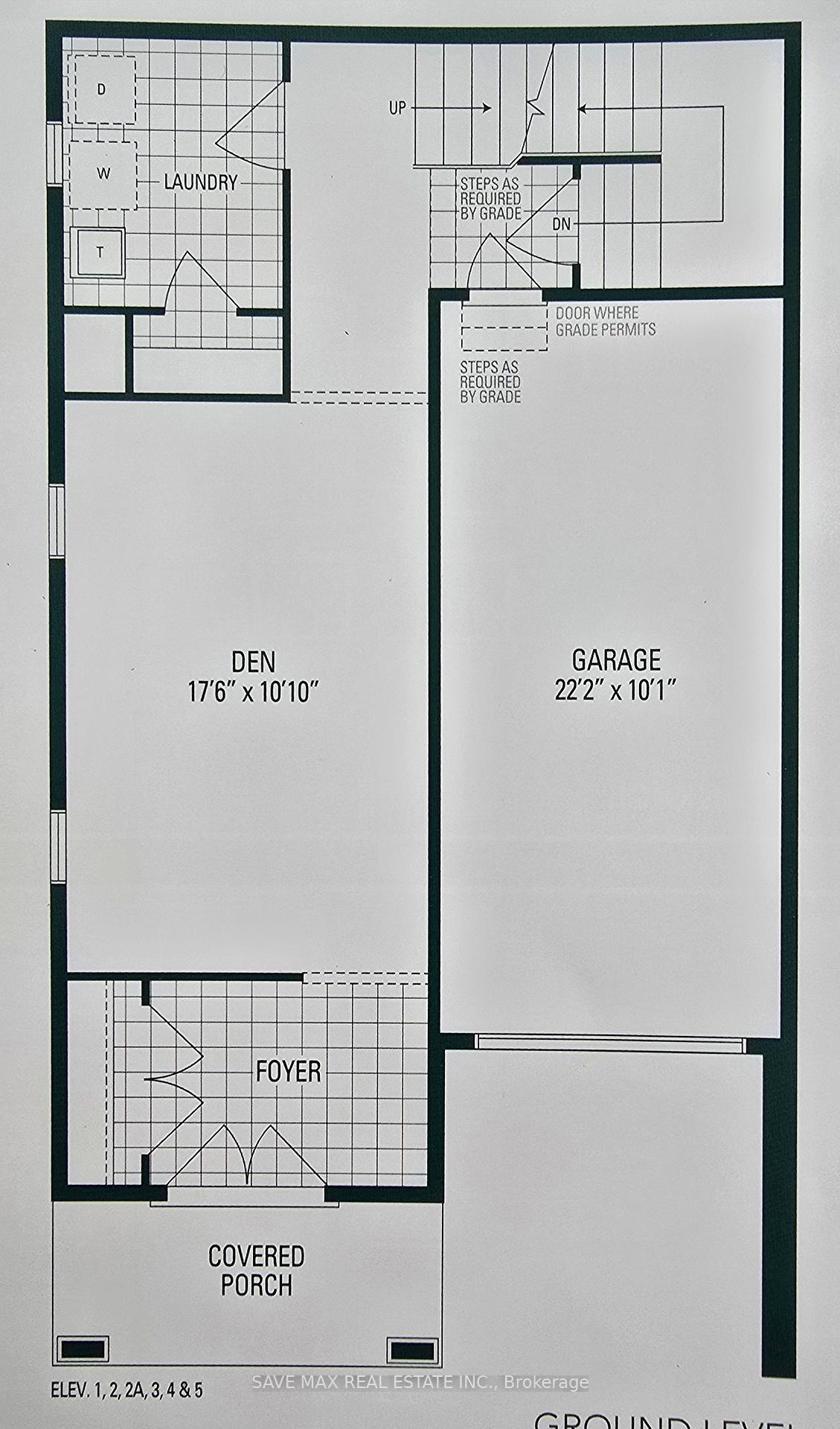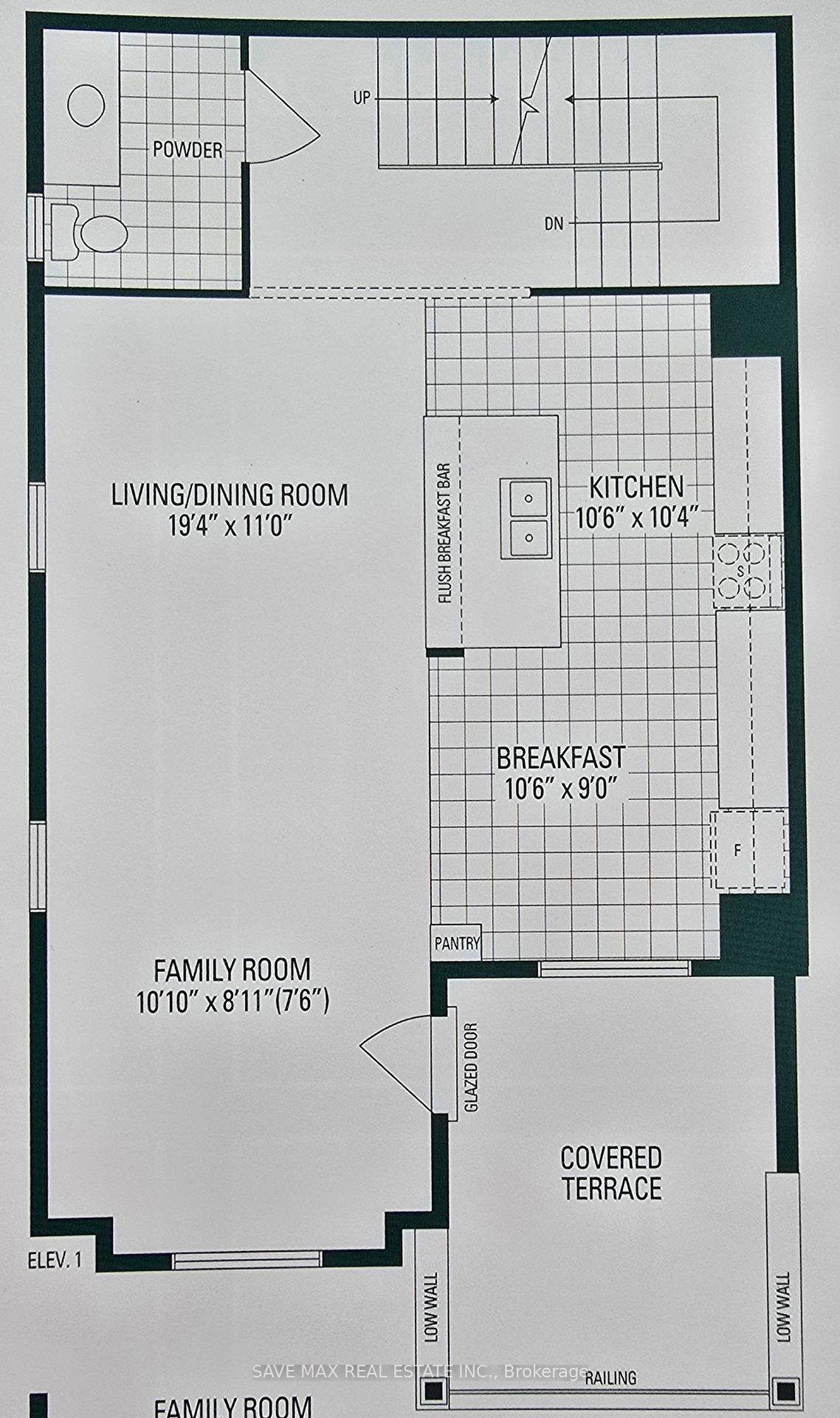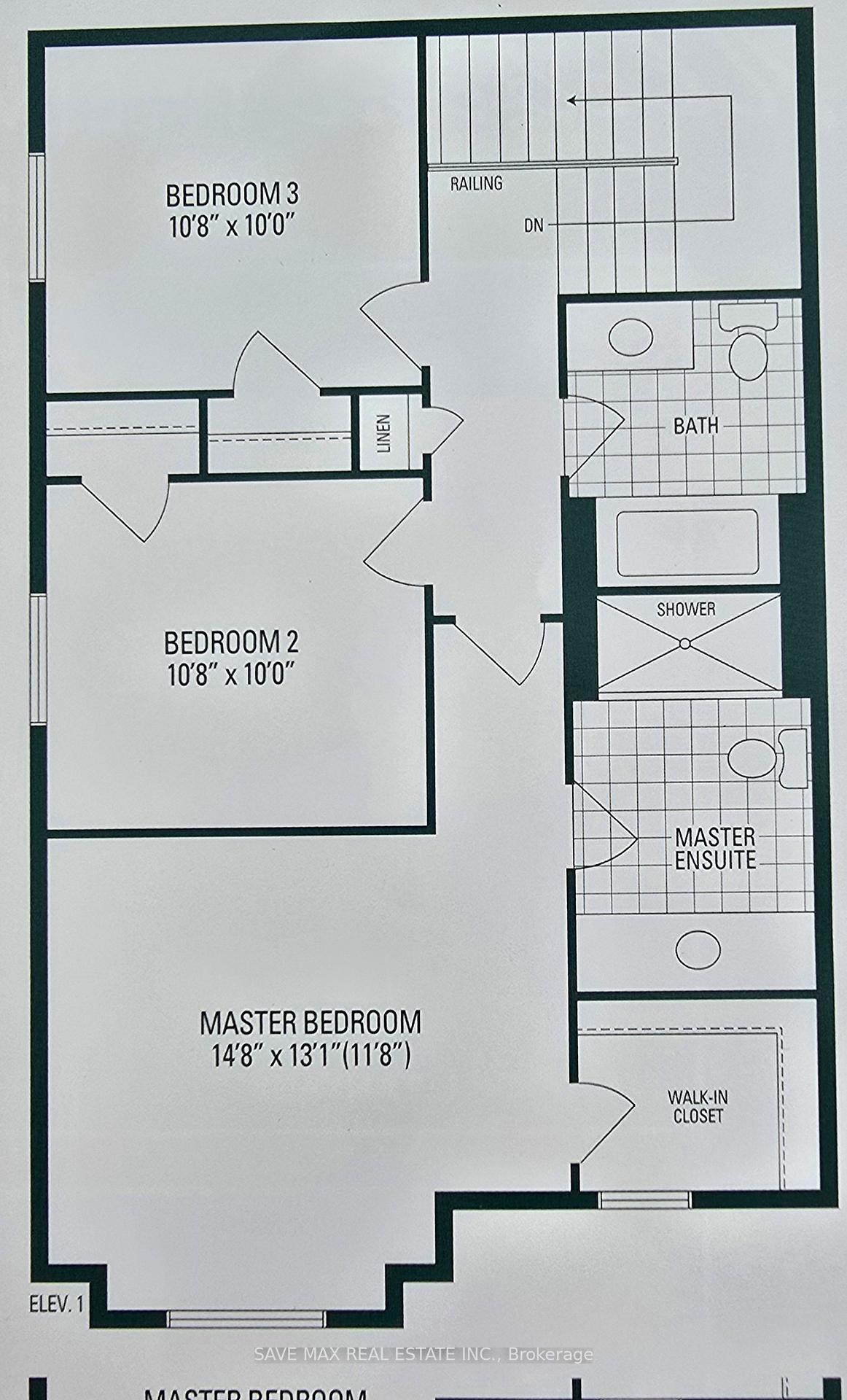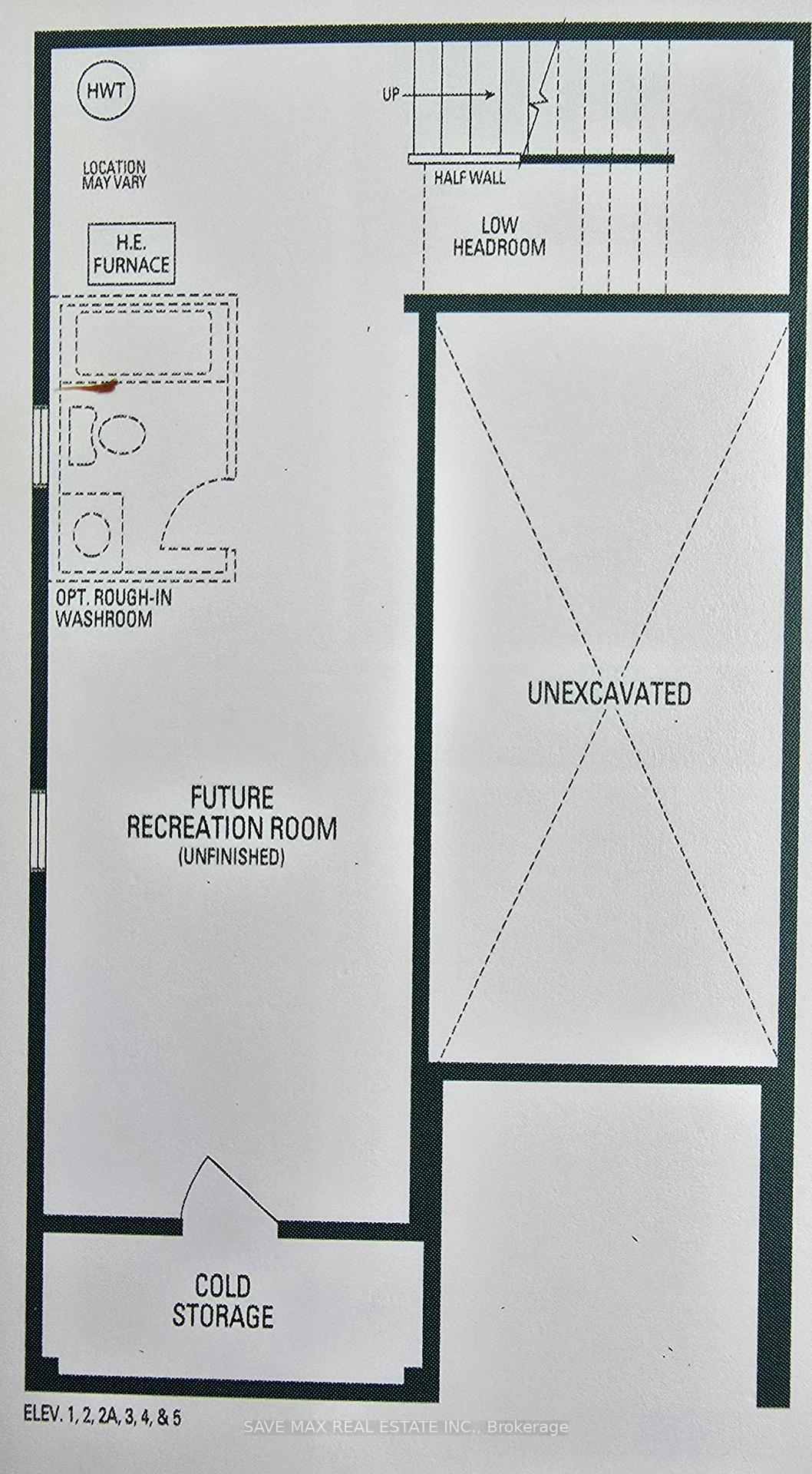$899,900
Available - For Sale
Listing ID: W12004250
80 Deer Ridge Trail , Caledon, L7C 3Z5, Peel
| Priced to sell...Welcome to this <<freehold>> gorgeous & meticulously kept greenpark-built semi-detached home. The moment you arrive inside, you'll find a thoughtfully designed space. This newer home boasts 3+1 bedrooms and a striking brick & stone elevation. Nestled in Caledon's sought-after southfields community. Main floor offers 9 Ft. ceilings, large family size eat-In kitchen with S/S appliances. Huge living and dining area with walk/out to covered balcony/terrace. Hardwood stairs lead to 3 good size bedrooms, Master bedroom comes with 4 Pc ensuite & walk/In closet. Lower level has large den this can be used as guest room or office as well. Unspoiled basement with cold room. Elegant zebra blinds throughout. 3 Car Parkings, one In garage 2 on driveway <<No sidewalk>> Modern washrooms. This home is ideally located and is close to all amenities, including top-rated schools, newly built modern community centre, shopping centers, restaurants, parks, major highways. Walking distance to Etobicoke creek. Do not miss this opportunity to own this meticulously kept Home !!! |
| Price | $899,900 |
| Taxes: | $4816.98 |
| Assessment Year: | 2024 |
| Occupancy: | Vacant |
| Address: | 80 Deer Ridge Trail , Caledon, L7C 3Z5, Peel |
| Directions/Cross Streets: | Kennedy / Dougall Ave |
| Rooms: | 9 |
| Bedrooms: | 3 |
| Bedrooms +: | 1 |
| Family Room: | T |
| Basement: | Full |
| Level/Floor | Room | Length(ft) | Width(ft) | Descriptions | |
| Room 1 | Lower | Den | 17.58 | 10.07 | Laminate, Window |
| Room 2 | Lower | Laundry | 5.9 | 9.84 | Ceramic Floor |
| Room 3 | Main | Living Ro | 19.38 | 10.99 | Laminate, Window, Combined w/Dining |
| Room 4 | Main | Family Ro | 10.07 | 8.2 | Laminate, Window |
| Room 5 | Main | Kitchen | 10.59 | 10.36 | Ceramic Floor, Centre Island, Breakfast Bar |
| Room 6 | Main | Breakfast | 10.59 | 8.99 | Ceramic Floor, Open Concept, Large Window |
| Room 7 | Third | Primary B | 14.79 | 13.09 | Laminate, Walk-In Closet(s), Ensuite Bath |
| Room 8 | Third | Bedroom 2 | 10.86 | 10 | Laminate, Closet, Window |
| Room 9 | Third | Bedroom 3 | 10.86 | 10 | Laminate, Closet, Window |
| Room 10 | Basement | Cold Room | 4.92 | 9.91 | |
| Room 11 |
| Washroom Type | No. of Pieces | Level |
| Washroom Type 1 | 2 | Main |
| Washroom Type 2 | 4 | Third |
| Washroom Type 3 | 4 | Third |
| Washroom Type 4 | 0 | |
| Washroom Type 5 | 0 | |
| Washroom Type 6 | 2 | Main |
| Washroom Type 7 | 4 | Third |
| Washroom Type 8 | 4 | Third |
| Washroom Type 9 | 0 | |
| Washroom Type 10 | 0 | |
| Washroom Type 11 | 2 | Main |
| Washroom Type 12 | 4 | Third |
| Washroom Type 13 | 4 | Third |
| Washroom Type 14 | 0 | |
| Washroom Type 15 | 0 |
| Total Area: | 0.00 |
| Property Type: | Semi-Detached |
| Style: | 3-Storey |
| Exterior: | Brick, Stone |
| Garage Type: | Built-In |
| (Parking/)Drive: | Private |
| Drive Parking Spaces: | 2 |
| Park #1 | |
| Parking Type: | Private |
| Park #2 | |
| Parking Type: | Private |
| Pool: | None |
| Approximatly Square Footage: | 2000-2500 |
| CAC Included: | N |
| Water Included: | N |
| Cabel TV Included: | N |
| Common Elements Included: | N |
| Heat Included: | N |
| Parking Included: | N |
| Condo Tax Included: | N |
| Building Insurance Included: | N |
| Fireplace/Stove: | N |
| Heat Type: | Forced Air |
| Central Air Conditioning: | Central Air |
| Central Vac: | N |
| Laundry Level: | Syste |
| Ensuite Laundry: | F |
| Sewers: | Sewer |
$
%
Years
This calculator is for demonstration purposes only. Always consult a professional
financial advisor before making personal financial decisions.
| Although the information displayed is believed to be accurate, no warranties or representations are made of any kind. |
| SAVE MAX REAL ESTATE INC. |
|
|
%20Edited%20For%20IPRO%20May%2029%202014.jpg?src=Custom)
Mohini Persaud
Broker Of Record
Bus:
905-796-5200
| Virtual Tour | Book Showing | Email a Friend |
Jump To:
At a Glance:
| Type: | Freehold - Semi-Detached |
| Area: | Peel |
| Municipality: | Caledon |
| Neighbourhood: | Rural Caledon |
| Style: | 3-Storey |
| Tax: | $4,816.98 |
| Beds: | 3+1 |
| Baths: | 3 |
| Fireplace: | N |
| Pool: | None |
Locatin Map:
Payment Calculator:

