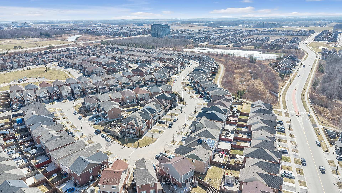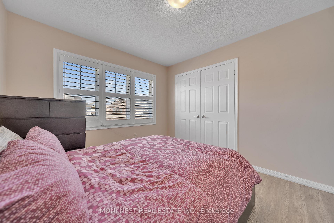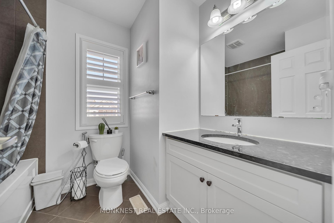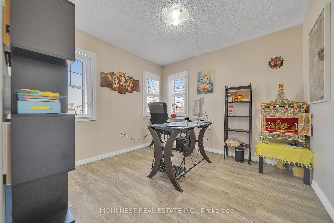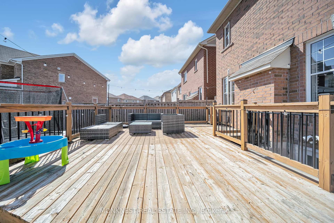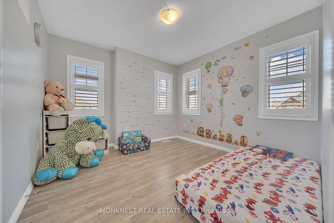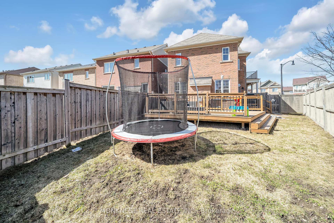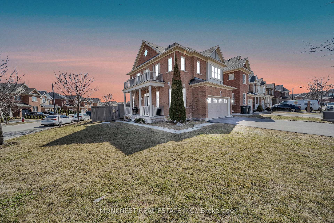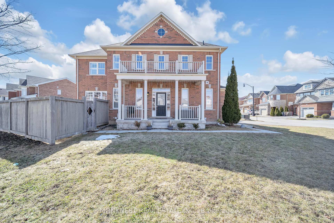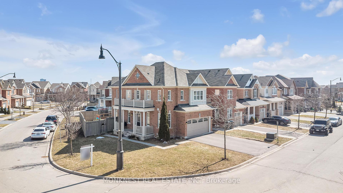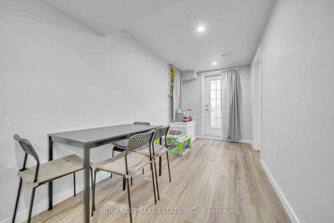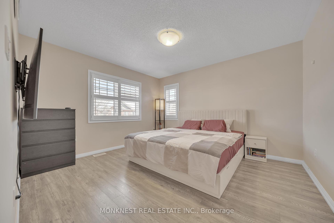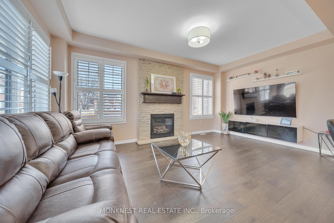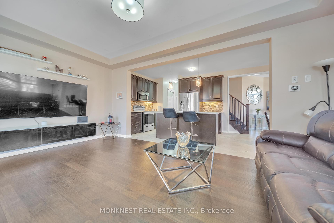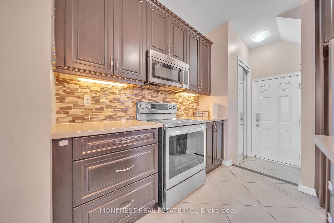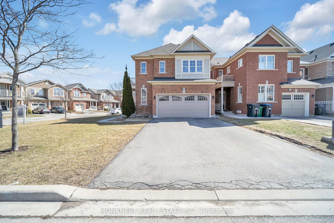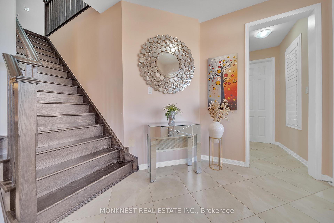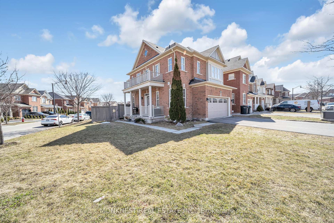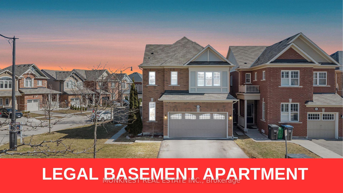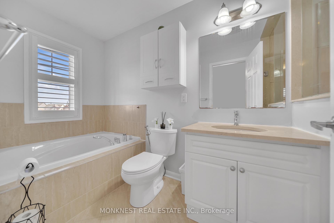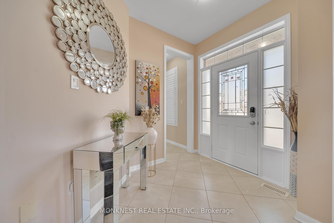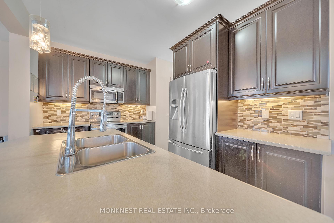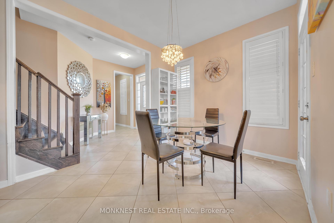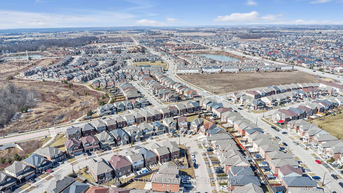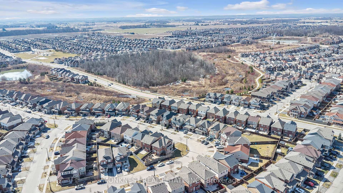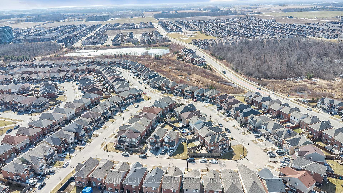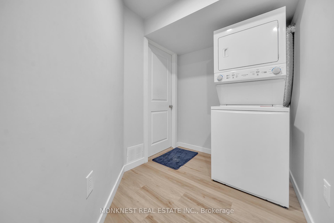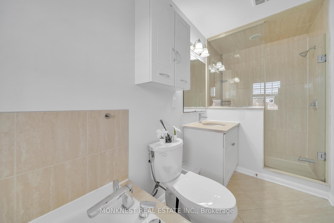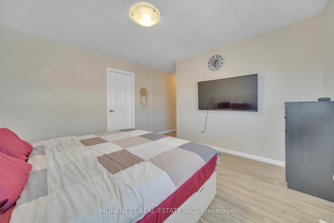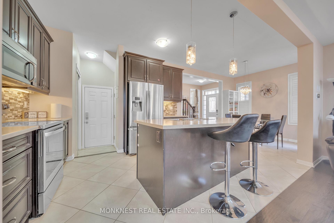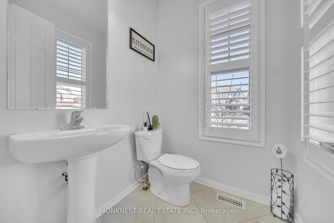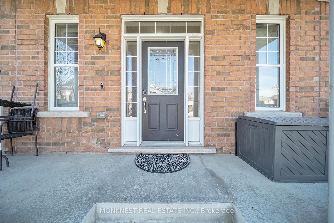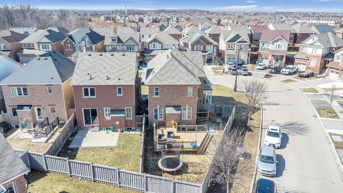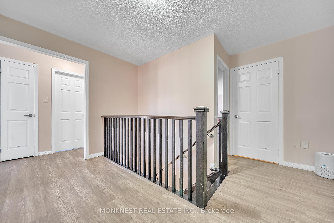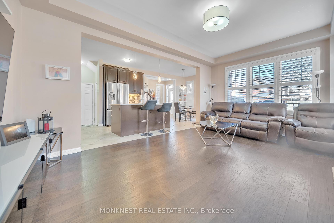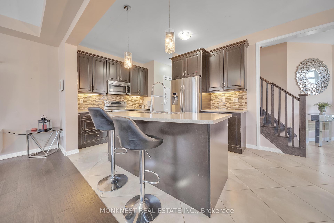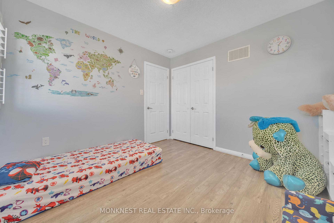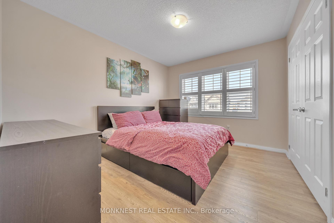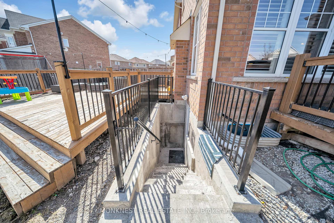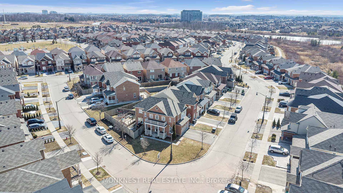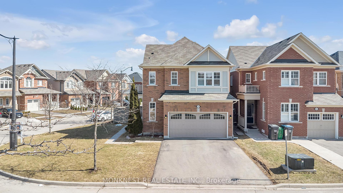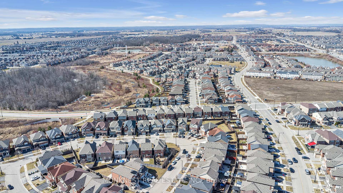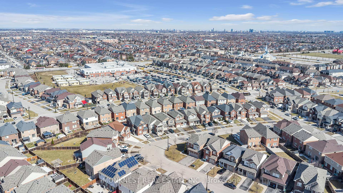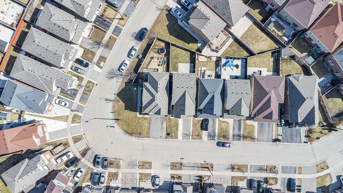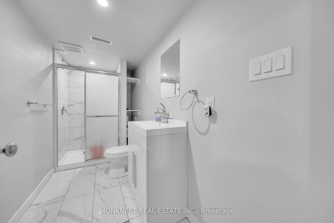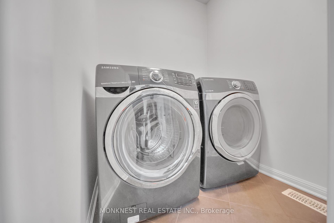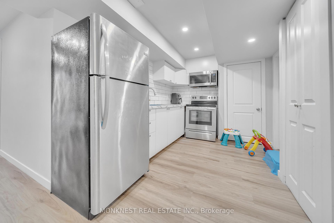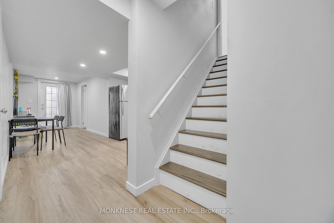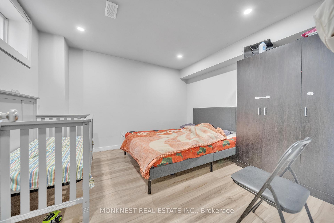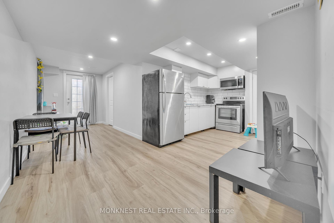$1,199,999
Available - For Sale
Listing ID: W12028676
97 Miracle Trai , Brampton, L7A 0G2, Peel
| Gorgeous, fully upgraded 4+1 bed and 4 bathroom home on a quiet, family-friendly street with total livable area of approx. 2400 sq feet. This stunning property boasts a massive front yard and is loaded with builder upgrades. Featuring a bright and open-concept layout, the home offers a spacious living/family room with smooth 9 ft. ceilings, hand-scraped hardwood floors, and a cozy gas fireplace. Total Livable The gourmet eat-in kitchen is perfect for entertaining, complemented by California shutters throughout. Upstairs, you'll find four generously sized bedrooms, marble countertops in the bathrooms, extra-wide hallways, and the convenience of a second-floor laundry. Bonus: This home includes a legal 1-bedroom basement apartment with a separate kitchen, laundry, and washroom ideal for rental income or extended family living! |
| Price | $1,199,999 |
| Taxes: | $5999.14 |
| Occupancy: | Owner |
| Address: | 97 Miracle Trai , Brampton, L7A 0G2, Peel |
| Directions/Cross Streets: | Sandlewood/Creditview |
| Rooms: | 11 |
| Rooms +: | 1 |
| Bedrooms: | 4 |
| Bedrooms +: | 1 |
| Family Room: | F |
| Basement: | Apartment, Separate Ent |
| Level/Floor | Room | Length(ft) | Width(ft) | Descriptions | |
| Room 1 | Main | Living Ro | 11.51 | 18.01 | Hardwood Floor, Gas Fireplace |
| Room 2 | Main | Kitchen | 8.99 | 12 | Backsplash, Stainless Steel Appl, Eat-in Kitchen |
| Room 3 | Main | Dining Ro | 8.99 | 12 | Walk-Out, Open Concept, Ceramic Floor |
| Room 4 | Second | Primary B | 12.76 | 11.51 | Broadloom, 5 Pc Ensuite, Walk-In Closet(s) |
| Room 5 | Second | Bedroom 2 | 10 | 10 | Broadloom, Large Closet |
| Room 6 | Second | Bedroom 3 | 10.99 | 10.23 | Broadloom |
| Room 7 | Second | Bedroom 4 | 10.33 | 11.32 | Broadloom |
| Room 8 | Second | Laundry | 4.99 | 4.99 | Tile Floor |
| Room 9 | Basement | Bedroom | 11.28 | 11.15 | |
| Room 10 | Basement | Bathroom | 11.97 | 5.28 | |
| Room 11 | Basement | Kitchen | 11.15 | 9.51 |
| Washroom Type | No. of Pieces | Level |
| Washroom Type 1 | 2 | Main |
| Washroom Type 2 | 4 | Second |
| Washroom Type 3 | 5 | Second |
| Washroom Type 4 | 4 | Basement |
| Washroom Type 5 | 0 | |
| Washroom Type 6 | 2 | Main |
| Washroom Type 7 | 4 | Second |
| Washroom Type 8 | 5 | Second |
| Washroom Type 9 | 4 | Basement |
| Washroom Type 10 | 0 |
| Total Area: | 0.00 |
| Approximatly Age: | 6-15 |
| Property Type: | Detached |
| Style: | 2-Storey |
| Exterior: | Brick |
| Garage Type: | Attached |
| (Parking/)Drive: | Private |
| Drive Parking Spaces: | 4 |
| Park #1 | |
| Parking Type: | Private |
| Park #2 | |
| Parking Type: | Private |
| Pool: | None |
| Approximatly Age: | 6-15 |
| Approximatly Square Footage: | 2000-2500 |
| Property Features: | Arts Centre, Fenced Yard |
| CAC Included: | N |
| Water Included: | N |
| Cabel TV Included: | N |
| Common Elements Included: | N |
| Heat Included: | N |
| Parking Included: | N |
| Condo Tax Included: | N |
| Building Insurance Included: | N |
| Fireplace/Stove: | Y |
| Heat Type: | Forced Air |
| Central Air Conditioning: | Central Air |
| Central Vac: | N |
| Laundry Level: | Syste |
| Ensuite Laundry: | F |
| Sewers: | Sewer |
$
%
Years
This calculator is for demonstration purposes only. Always consult a professional
financial advisor before making personal financial decisions.
| Although the information displayed is believed to be accurate, no warranties or representations are made of any kind. |
| MONKNEST REAL ESTATE INC. |
|
|
%20Edited%20For%20IPRO%20May%2029%202014.jpg?src=Custom)
Mohini Persaud
Broker Of Record
Bus:
905-796-5200
| Book Showing | Email a Friend |
Jump To:
At a Glance:
| Type: | Freehold - Detached |
| Area: | Peel |
| Municipality: | Brampton |
| Neighbourhood: | Fletcher's Meadow |
| Style: | 2-Storey |
| Approximate Age: | 6-15 |
| Tax: | $5,999.14 |
| Beds: | 4+1 |
| Baths: | 4 |
| Fireplace: | Y |
| Pool: | None |
Locatin Map:
Payment Calculator:

