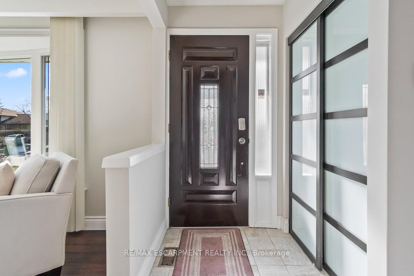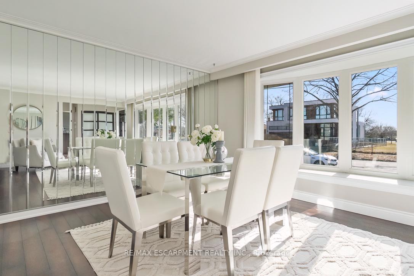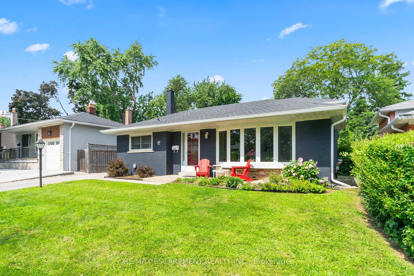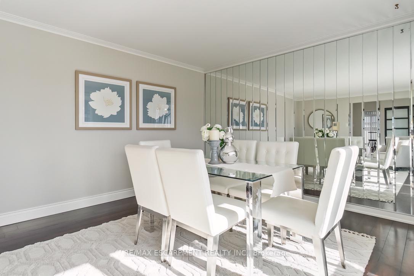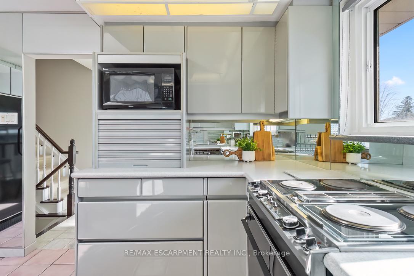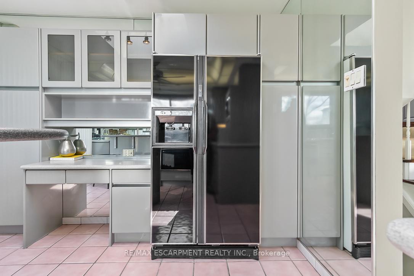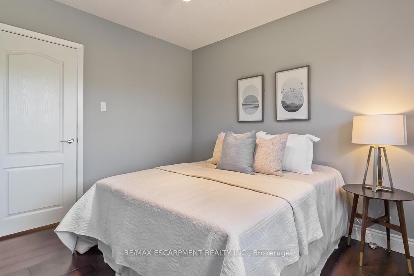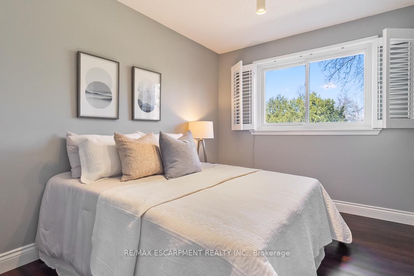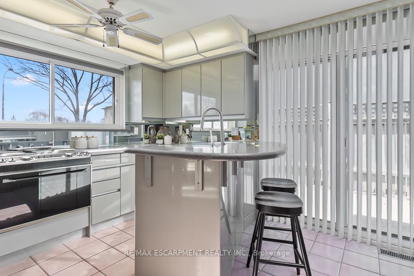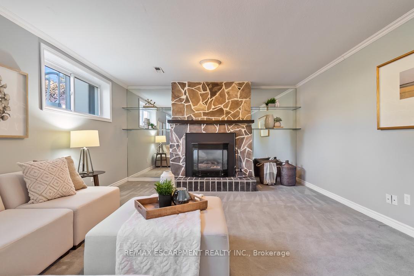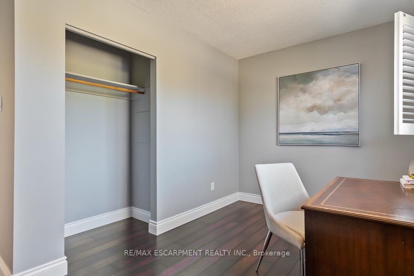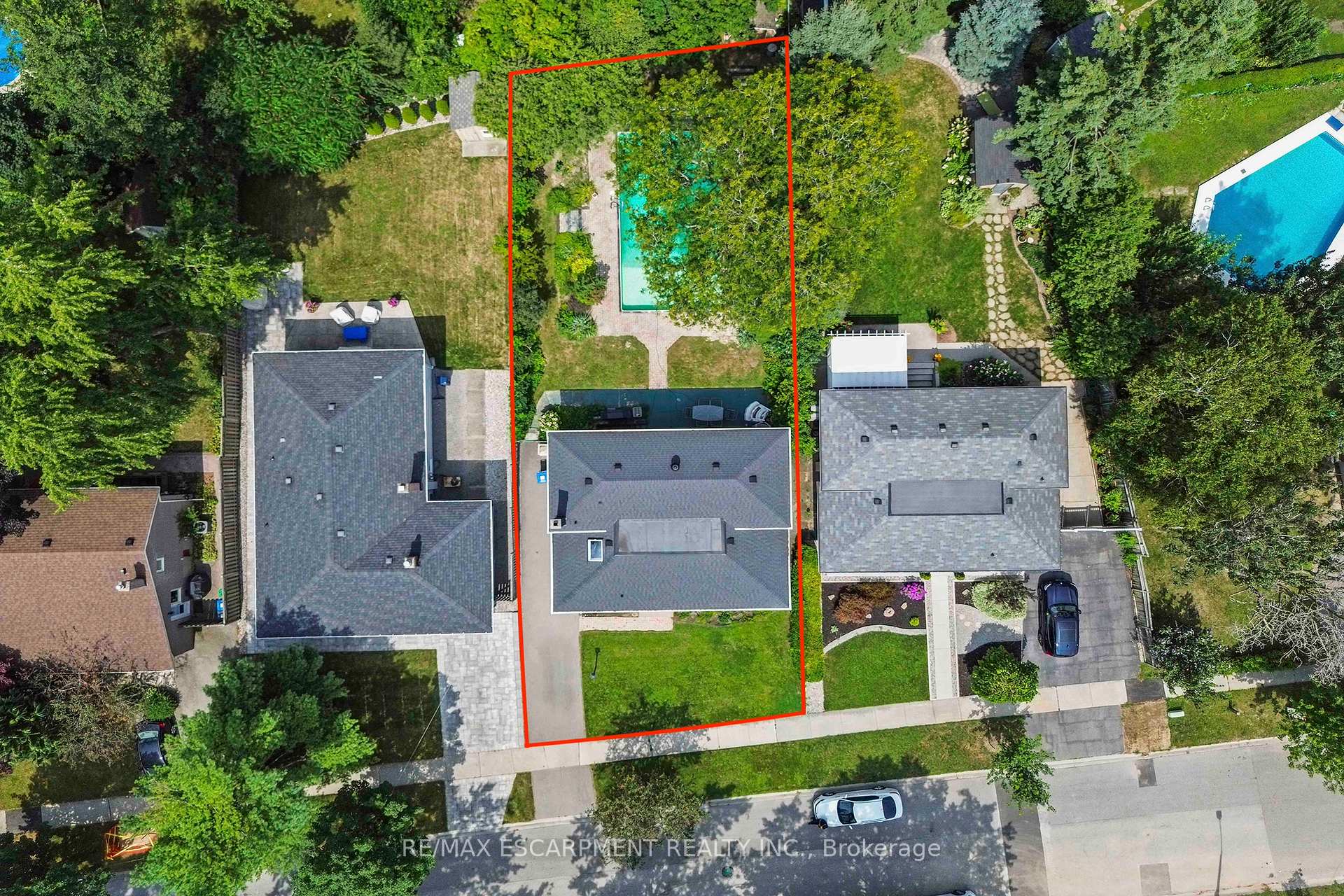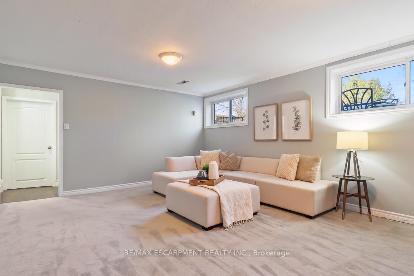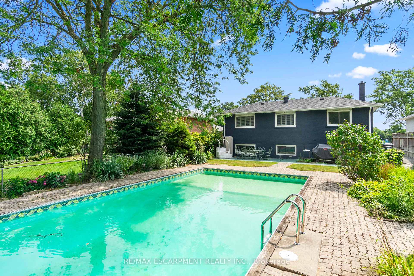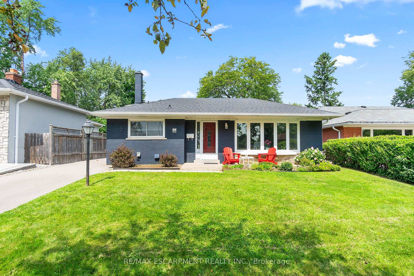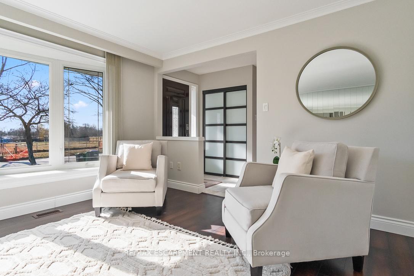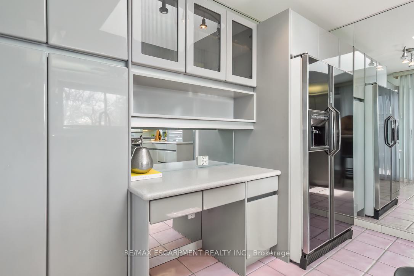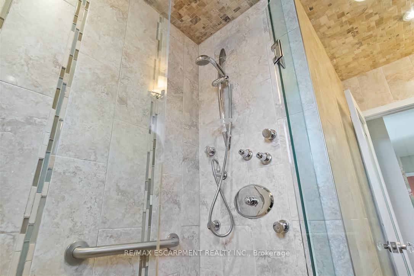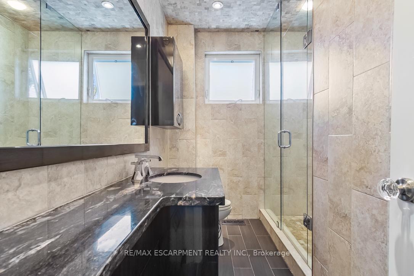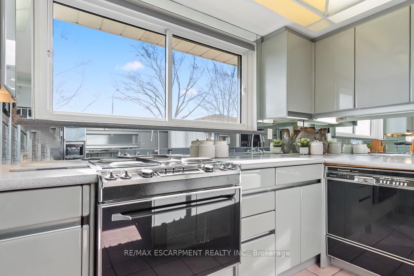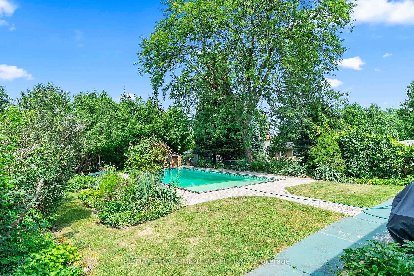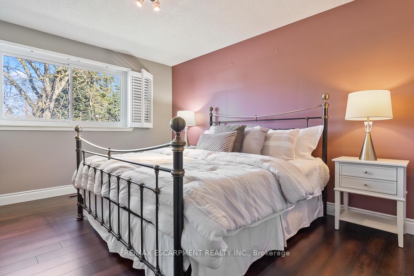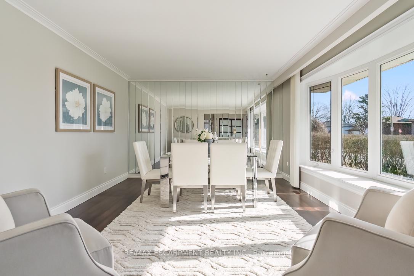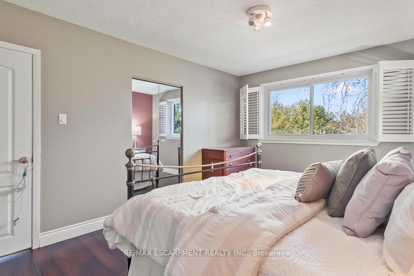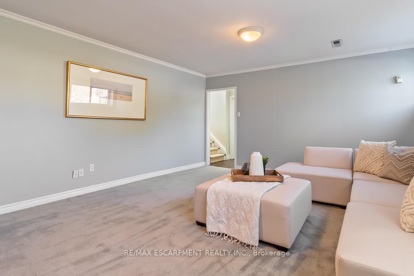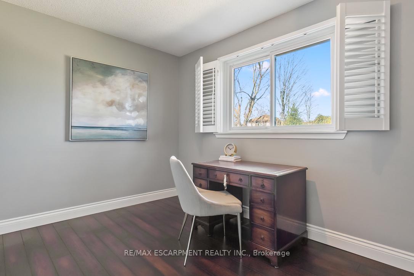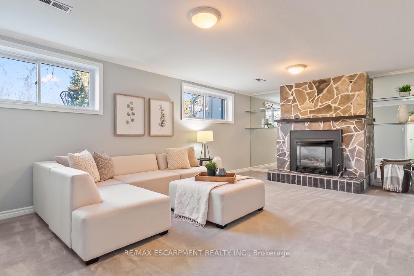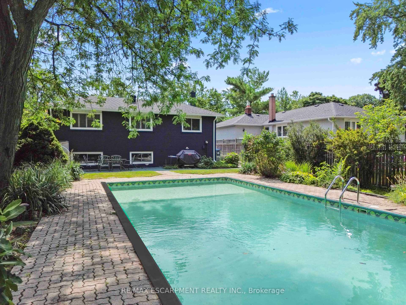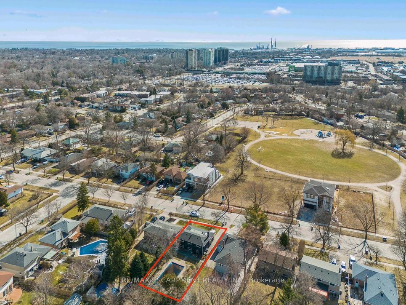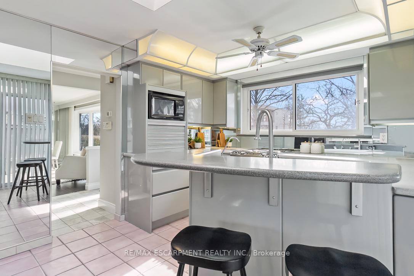$1,150,000
Available - For Sale
Listing ID: W12030152
2213 Utley Road , Mississauga, L5J 1X3, Peel
| Opportunity awaits in this lovingly cared for family home in the heart of Clarkson. Tucked away on a mature tree lined street, this charming home is situated on a generous 50 x 142 ft lot boasting a large swimming pool, lush gardens & ample privacy. Enjoy hosting family & friends in the open concept sun-drenched living & dining room showcasing a picturesque bay window. The spacious kitchen offers custom cabinetry, built-in pantry & chefs desk, large breakfast bar & w/o access to the side yard. Sun filled BRs offer picture windows & spacious closets. Large renovated bathroom boasts a modern w/i shower, granite counters & mosaic tiling. The lower level rec room features oversized above grade windows & a gas fireplace w/ natural stone surround. Enjoy convenient walk-up access to the backyard from the laundry room. Exterior modern upgrades, irrigation system & 3 car parking. Close proximity to parks, schools, trails, restaurants, QEW, Clarkson GO station, public transit & Clarkson Village |
| Price | $1,150,000 |
| Taxes: | $6361.00 |
| Occupancy: | Owner |
| Address: | 2213 Utley Road , Mississauga, L5J 1X3, Peel |
| Acreage: | < .50 |
| Directions/Cross Streets: | Southdown Rd & Truscott Dr |
| Rooms: | 6 |
| Rooms +: | 2 |
| Bedrooms: | 3 |
| Bedrooms +: | 0 |
| Family Room: | T |
| Basement: | Finished |
| Level/Floor | Room | Length(ft) | Width(ft) | Descriptions | |
| Room 1 | Main | Kitchen | 13.84 | 11.15 | Breakfast Bar, W/O To Yard, Overlooks Frontyard |
| Room 2 | Main | Living Ro | 8.76 | 10.86 | Combined w/Dining, Picture Window, Laminate |
| Room 3 | Main | Dining Ro | 8.76 | 12.5 | Combined w/Living, Overlooks Frontyard, Laminate |
| Room 4 | Upper | Primary B | 14.66 | 11.09 | Overlooks Pool, Large Window, Large Closet |
| Room 5 | Upper | Bedroom 2 | 11.25 | 8.66 | Overlooks Backyard, Large Window, Large Closet |
| Room 6 | Upper | Bedroom 3 | 12.99 | 8 | Overlooks Backyard, Large Window, Closet |
| Room 7 | Lower | Recreatio | 20.5 | 14.24 | Fireplace, Large Window, Broadloom |
| Room 8 | Lower | Utility R | 14.66 | 10.59 | Combined w/Laundry, 2 Pc Bath, Walk-Up |
| Washroom Type | No. of Pieces | Level |
| Washroom Type 1 | 3 | Upper |
| Washroom Type 2 | 2 | Lower |
| Washroom Type 3 | 0 | |
| Washroom Type 4 | 0 | |
| Washroom Type 5 | 0 |
| Total Area: | 0.00 |
| Approximatly Age: | 51-99 |
| Property Type: | Detached |
| Style: | Backsplit 3 |
| Exterior: | Brick |
| Garage Type: | None |
| (Parking/)Drive: | Mutual |
| Drive Parking Spaces: | 3 |
| Park #1 | |
| Parking Type: | Mutual |
| Park #2 | |
| Parking Type: | Mutual |
| Pool: | Inground |
| Other Structures: | Garden Shed |
| Approximatly Age: | 51-99 |
| Approximatly Square Footage: | 1100-1500 |
| Property Features: | Fenced Yard, Park |
| CAC Included: | N |
| Water Included: | N |
| Cabel TV Included: | N |
| Common Elements Included: | N |
| Heat Included: | N |
| Parking Included: | N |
| Condo Tax Included: | N |
| Building Insurance Included: | N |
| Fireplace/Stove: | Y |
| Heat Type: | Forced Air |
| Central Air Conditioning: | Central Air |
| Central Vac: | Y |
| Laundry Level: | Syste |
| Ensuite Laundry: | F |
| Sewers: | Sewer |
$
%
Years
This calculator is for demonstration purposes only. Always consult a professional
financial advisor before making personal financial decisions.
| Although the information displayed is believed to be accurate, no warranties or representations are made of any kind. |
| RE/MAX ESCARPMENT REALTY INC. |
|
|
%20Edited%20For%20IPRO%20May%2029%202014.jpg?src=Custom)
Mohini Persaud
Broker Of Record
Bus:
905-796-5200
| Virtual Tour | Book Showing | Email a Friend |
Jump To:
At a Glance:
| Type: | Freehold - Detached |
| Area: | Peel |
| Municipality: | Mississauga |
| Neighbourhood: | Clarkson |
| Style: | Backsplit 3 |
| Approximate Age: | 51-99 |
| Tax: | $6,361 |
| Beds: | 3 |
| Baths: | 2 |
| Fireplace: | Y |
| Pool: | Inground |
Locatin Map:
Payment Calculator:

