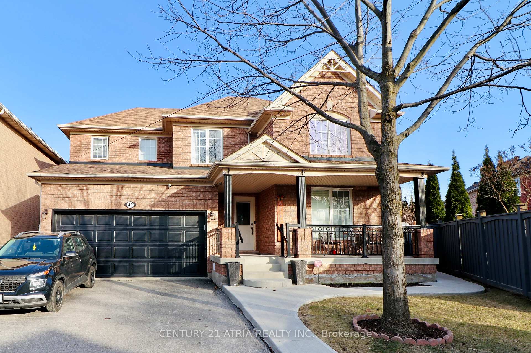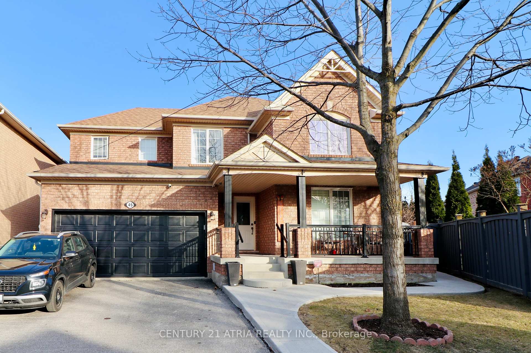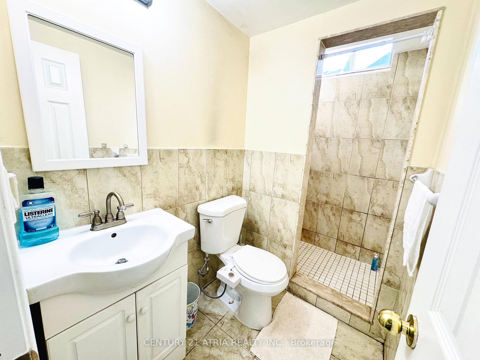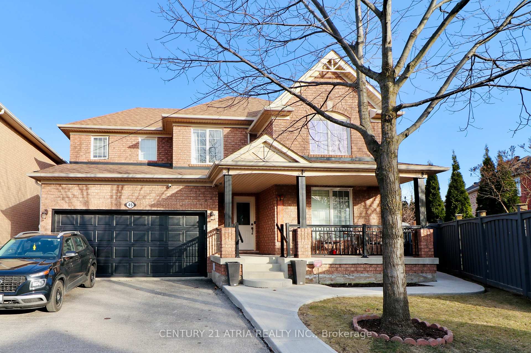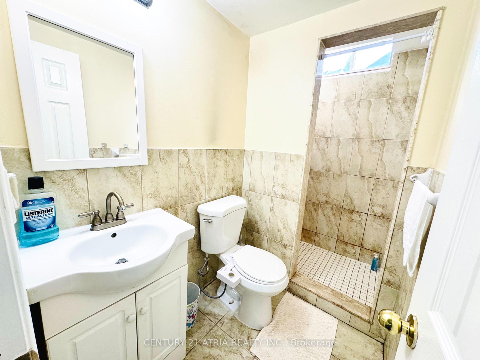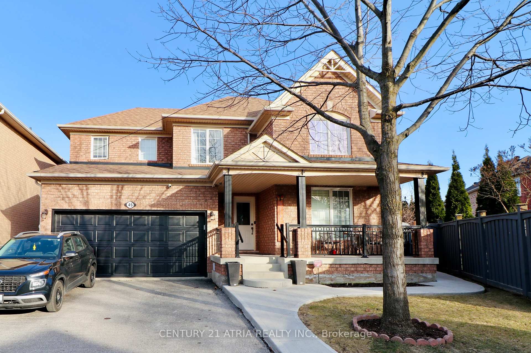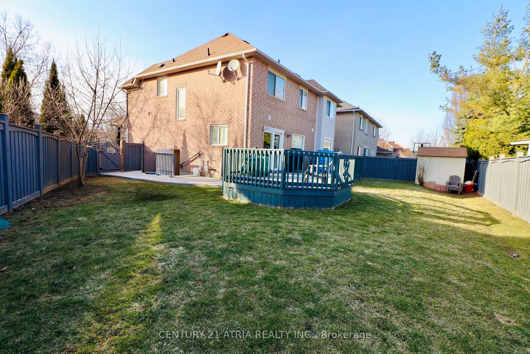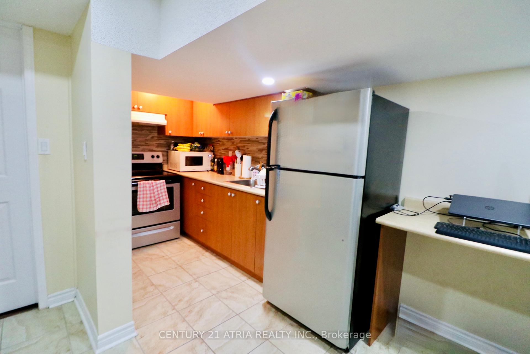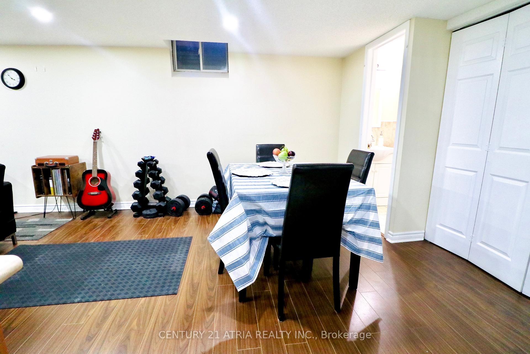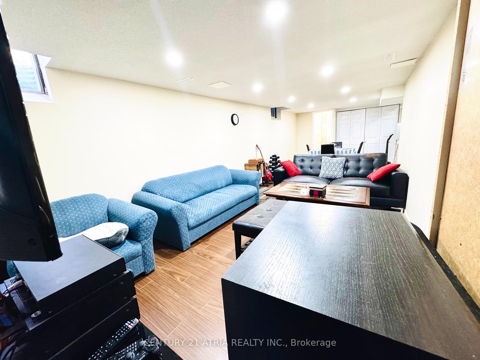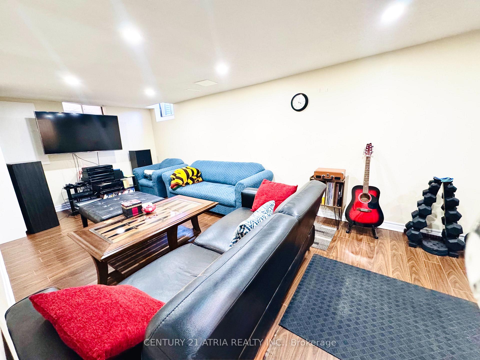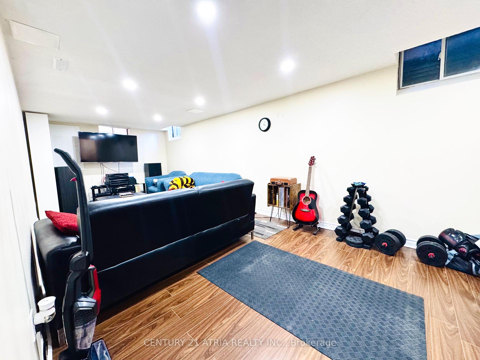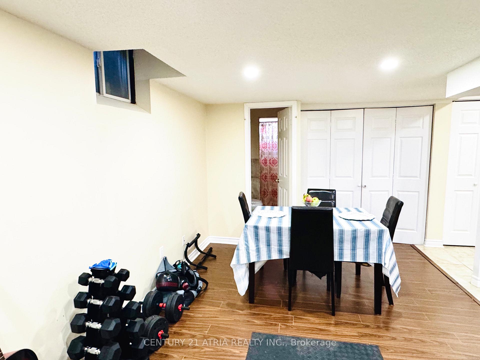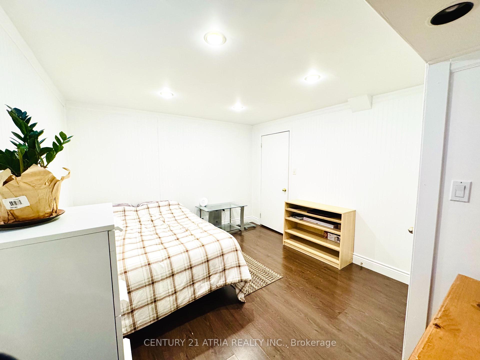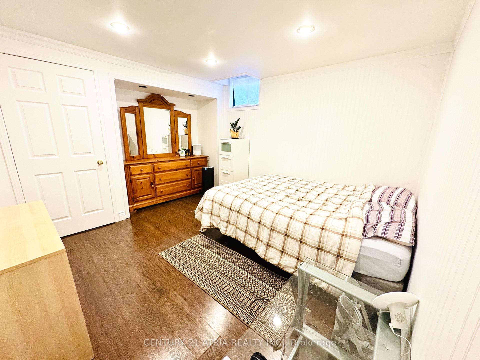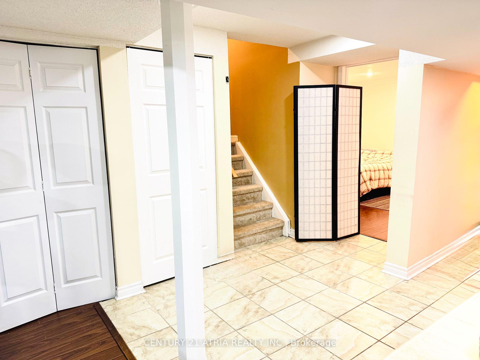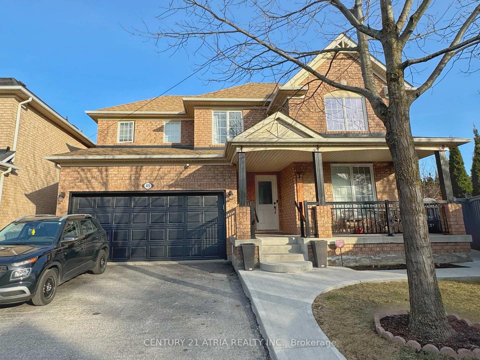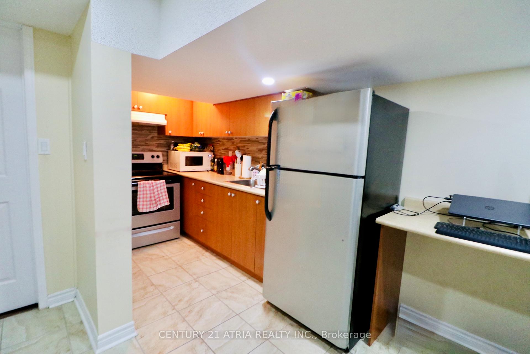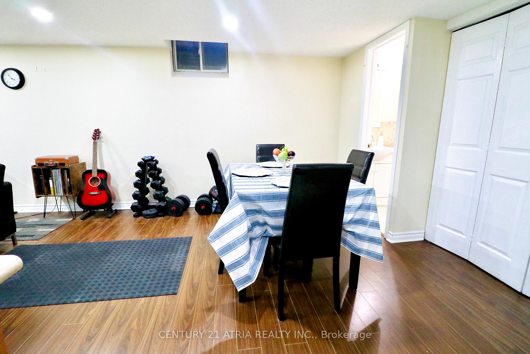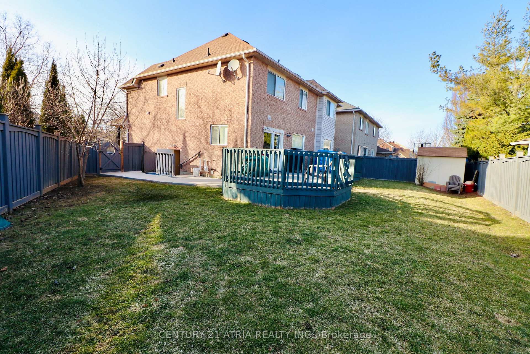$1,450
Available - For Rent
Listing ID: W12036890
45 Clayborne Aven , Brampton, L7A 1P2, Peel
| All Inclusive Private Apt, Bright, Oversized Executive Suite with many Windows & a Large Walk-in Closet; Many closets and cupboards. It's Carpet Free Airy, Spacious with 27ft long Living room & Dining room. Open concept to use how you would like. It is Extra Bright with potlights, Windows & Laminate floors. 7ft ceilings! 7.6ft in the XL bedrm. Gorgeous Tiled Wall Bathrm Shower with a Window, a Cupboard, Eat-in Kitchen with Tiled Floors, Full Sized Appliances; Stove, Hood fan, Oven, Microwave, Sink. Private Separate Entrance. What's included in the all inclusive price:1 Parking spot, Backyard use, Internet, Utilities (Water, Electricity, Gas, Garbage Removal, Hot Water Heater Rental, A/C, Heat), Furniture; 2pc Blue Couch set, Coffee Table, 4 Dining Rm Chairs & Table, 55"TV, TV Stand, 2 Speakers, Queen size Bed, Side Table, Dresser. Fully Detached House Bsmt Apt. Step out and enjoy the big private oasis backyard fully fenced so you can relax in peace. Cozy, Quiet, Safe Neighbourhood in Brampton. Great Neighbours. Close to Transit, Mount Pleasant Go station, Fletcher's Parkette, Sorby Pond, Restaurants, Coffee Shops, Grocery Stores, Work out Facilities & Schools. Perfect for 1-3 People. Pets Allowed! Easy Showing Available only to Qualified Tenants Only. |
| Price | $1,450 |
| Taxes: | $0.00 |
| Occupancy: | Owner+T |
| Address: | 45 Clayborne Aven , Brampton, L7A 1P2, Peel |
| Directions/Cross Streets: | MISSISSAUGA RD AND BOVAIRD DR W |
| Rooms: | 3 |
| Bedrooms: | 1 |
| Bedrooms +: | 0 |
| Family Room: | F |
| Basement: | Apartment, Full |
| Furnished: | Unfu |
| Level/Floor | Room | Length(ft) | Width(ft) | Descriptions | |
| Room 1 | Basement | Bedroom | 10.82 | 10.82 | Window, Walk-In Closet(s), Laminate |
| Room 2 | Basement | Bathroom | 8.33 | 4.43 | Window, 3 Pc Bath, Tile Floor |
| Room 3 | Basement | Living Ro | 17.15 | 9.84 | Pot Lights, Window, Laminate |
| Room 4 | Basement | Dining Ro | 9.84 | 9.84 | Open Concept, Window, Laminate |
| Room 5 | Basement | Kitchen | 14.76 | 9.84 | Tile Floor, Backsplash, Eat-in Kitchen |
| Room 6 | Basement | Foyer | |||
| Room 7 | Basement | Other | 10.99 | Walk-In Closet(s) |
| Washroom Type | No. of Pieces | Level |
| Washroom Type 1 | 3 | Basement |
| Washroom Type 2 | 0 | |
| Washroom Type 3 | 0 | |
| Washroom Type 4 | 0 | |
| Washroom Type 5 | 0 | |
| Washroom Type 6 | 3 | Basement |
| Washroom Type 7 | 0 | |
| Washroom Type 8 | 0 | |
| Washroom Type 9 | 0 | |
| Washroom Type 10 | 0 |
| Total Area: | 0.00 |
| Property Type: | Detached |
| Style: | 2-Storey |
| Exterior: | Brick |
| Garage Type: | Attached |
| Drive Parking Spaces: | 1 |
| Pool: | None |
| Laundry Access: | Shared |
| CAC Included: | Y |
| Water Included: | Y |
| Cabel TV Included: | N |
| Common Elements Included: | Y |
| Heat Included: | Y |
| Parking Included: | Y |
| Condo Tax Included: | N |
| Building Insurance Included: | N |
| Fireplace/Stove: | N |
| Heat Type: | Forced Air |
| Central Air Conditioning: | Central Air |
| Central Vac: | N |
| Laundry Level: | Syste |
| Ensuite Laundry: | F |
| Sewers: | Sewer |
| Although the information displayed is believed to be accurate, no warranties or representations are made of any kind. |
| CENTURY 21 ATRIA REALTY INC. |
|
|
%20Edited%20For%20IPRO%20May%2029%202014.jpg?src=Custom)
Mohini Persaud
Broker Of Record
Bus:
905-796-5200
| Book Showing | Email a Friend |
Jump To:
At a Glance:
| Type: | Freehold - Detached |
| Area: | Peel |
| Municipality: | Brampton |
| Neighbourhood: | Fletcher's Meadow |
| Style: | 2-Storey |
| Beds: | 1 |
| Baths: | 1 |
| Fireplace: | N |
| Pool: | None |
Locatin Map:

