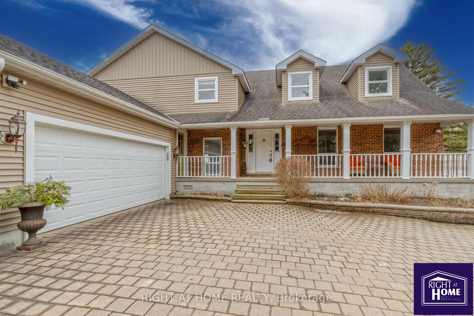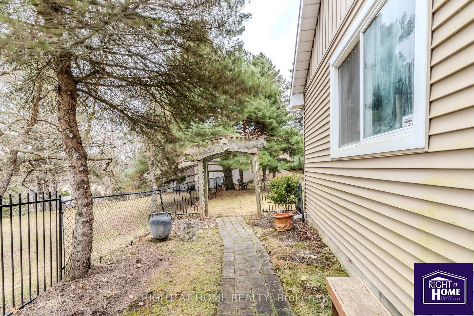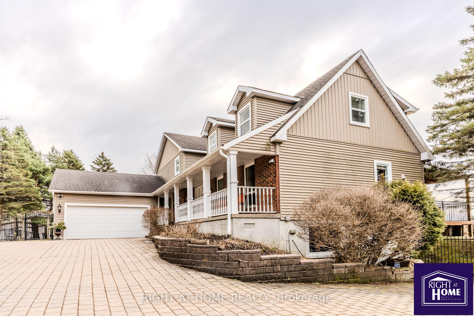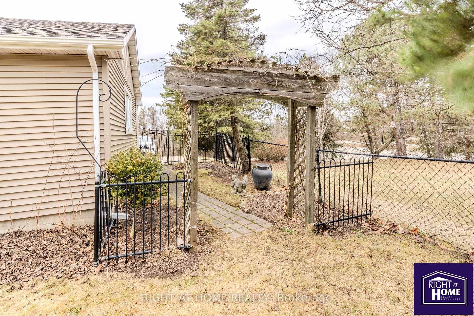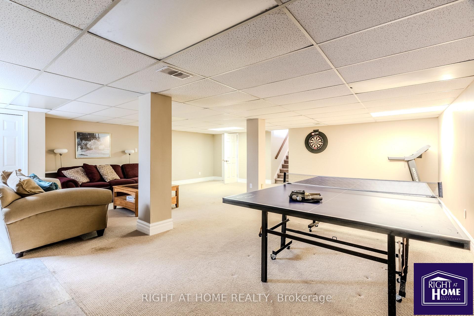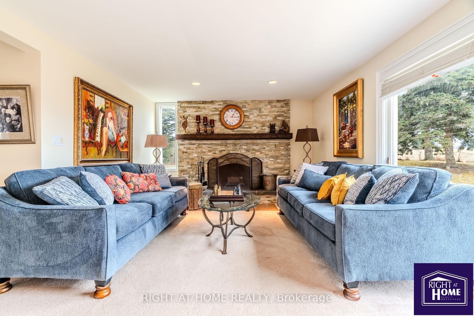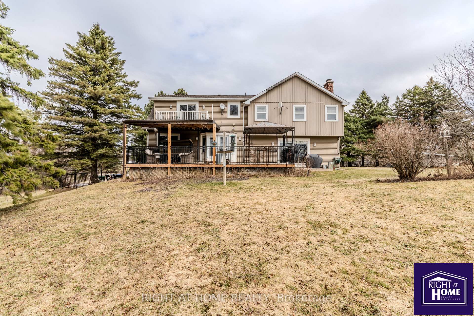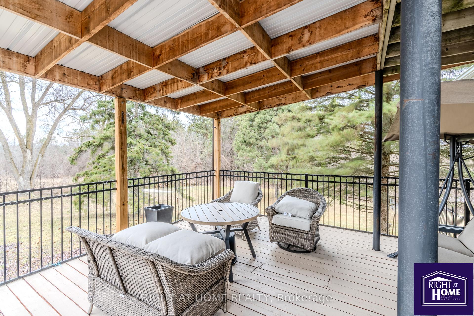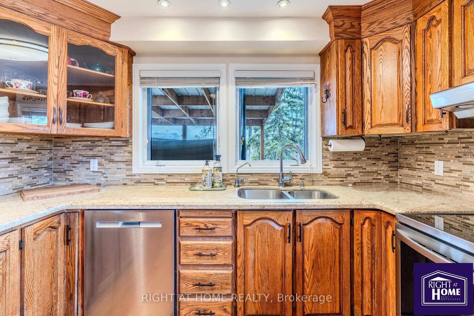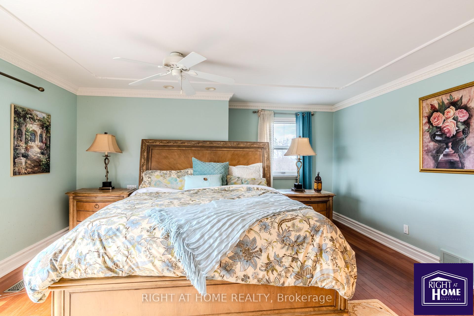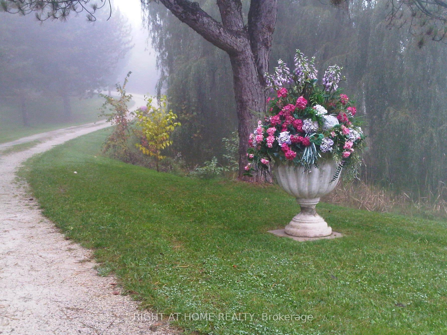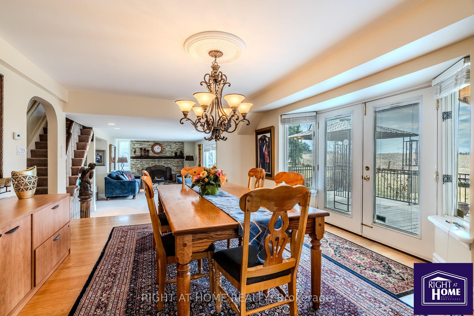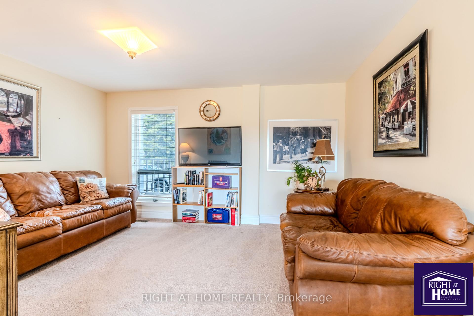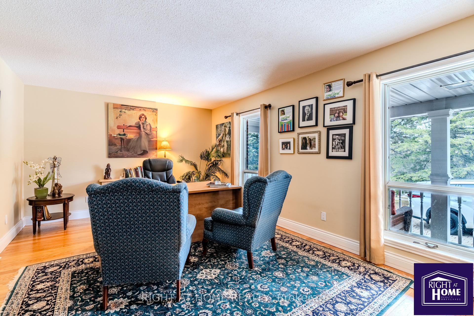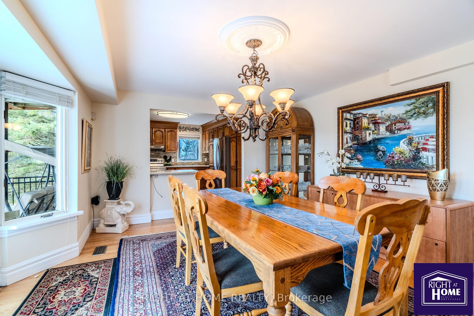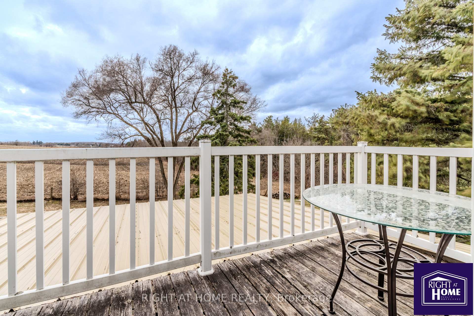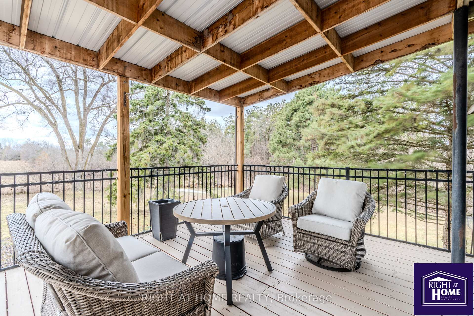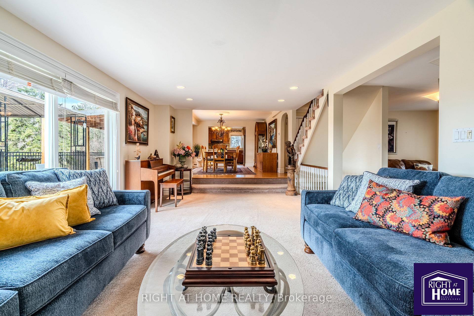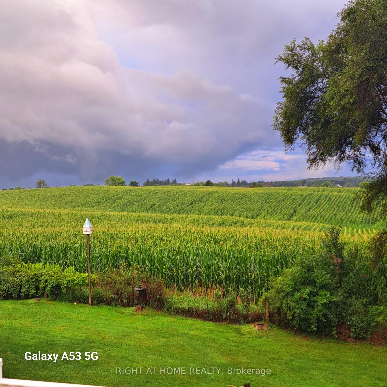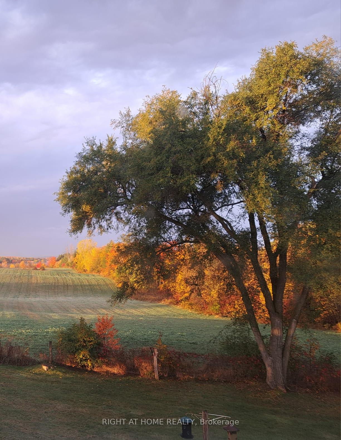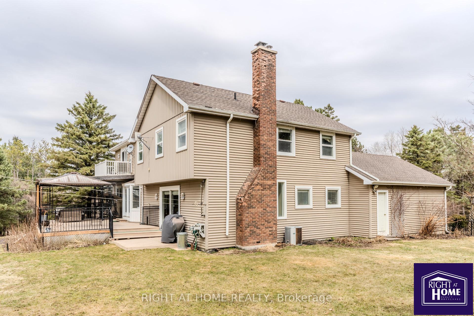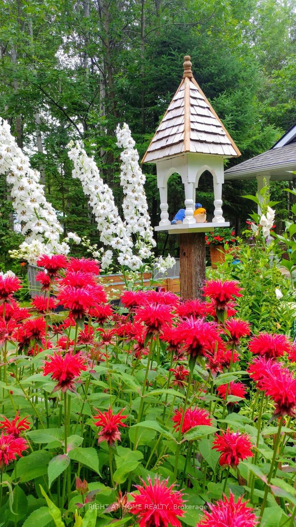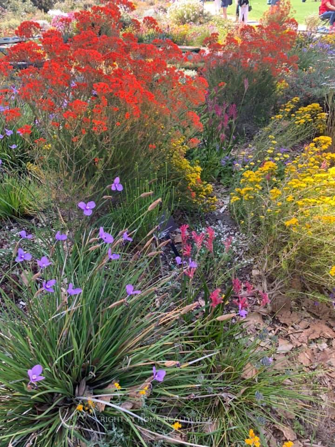$1,499,900
Available - For Sale
Listing ID: W12037316
15380 Centreville Creek Road , Caledon, L0N 1E0, Peel
| Rare Spectacular Views! Welcome to 15380 Centreville Creek Rd., a lovely 2-storey family home set on 2.35 acres of peaceful countryside, offering the perfect blend of serenity and convenience. This property is designed for those who crave a quiet retreat while staying close to all essential amenities. Inside, you will find a bright and spacious layout, featuring 4 generously sized bedrooms, a large office, a cozy family room and a finished basement with a separate side entrance, ideal for extended family, additional recreational space and plenty of storage. Sip your morning coffee and enjoy the expansive views on the balcony in your large Primary suite. The large walk in closet and huge 5Pc Ensuite is well appointed with large windows pouring natural light throughout. You will love the cold storage too! The double-car garage provides ample parking and storage, while the expansive backyard offers breathtaking views and endless possibilities whether its hosting family gatherings, gardening, or simply unwinding in nature. The small gentleman's barn and shed are outdoor areas that await your arrival to unleash your creativity and enjoy nature. This is where country living and modern conveniences meet. This home is just minutes from schools, shopping, dining, and major highways, ensuring that convenience is always within reach. If you're looking for a peaceful retreat where your family can grow and thrive, 15380 Centreville Creek Rd. is the perfect place to call home. |
| Price | $1,499,900 |
| Taxes: | $6253.16 |
| Assessment Year: | 2024 |
| Occupancy: | Owner |
| Address: | 15380 Centreville Creek Road , Caledon, L0N 1E0, Peel |
| Directions/Cross Streets: | Castlederg and Centreville Creek Rd. |
| Rooms: | 10 |
| Rooms +: | 1 |
| Bedrooms: | 4 |
| Bedrooms +: | 0 |
| Family Room: | T |
| Basement: | Partially Fi, Separate Ent |
| Level/Floor | Room | Length(ft) | Width(ft) | Descriptions | |
| Room 1 | Main | Living Ro | 24.63 | 12.86 | Broadloom, W/O To Patio, Fireplace |
| Room 2 | Main | Dining Ro | 16.53 | 14.46 | Hardwood Floor, Step-Up, W/O To Deck |
| Room 3 | Main | Kitchen | 10.99 | 10.99 | Country Kitchen, Window, Overlooks Dining |
| Room 4 | Main | Family Ro | 14.53 | 10.63 | Broadloom, Separate Room, Large Window |
| Room 5 | Main | Office | 31.95 | 12.04 | Hardwood Floor, French Doors, Large Window |
| Room 6 | Second | Primary B | 27.68 | 16.07 | Broadloom, W/O To Balcony, 5 Pc Ensuite |
| Room 7 | Second | Bedroom 2 | 16.76 | 11.25 | Broadloom, Window, Closet |
| Room 8 | Second | Bedroom 3 | 11.18 | 10.66 | Broadloom, Window, Closet |
| Room 9 | Second | Bedroom 4 | 10.86 | 10.66 | Broadloom, Window, Closet |
| Room 10 | Main | Laundry | 10.04 | 8.36 | Tile Floor, Separate Room, Window |
| Room 11 | Basement | Recreatio | 25.42 | 24.14 | Broadloom, Side Door |
| Washroom Type | No. of Pieces | Level |
| Washroom Type 1 | 5 | Second |
| Washroom Type 2 | 3 | Second |
| Washroom Type 3 | 3 | Second |
| Washroom Type 4 | 2 | Main |
| Washroom Type 5 | 0 | |
| Washroom Type 6 | 5 | Second |
| Washroom Type 7 | 3 | Second |
| Washroom Type 8 | 3 | Second |
| Washroom Type 9 | 2 | Main |
| Washroom Type 10 | 0 |
| Total Area: | 0.00 |
| Property Type: | Detached |
| Style: | 2-Storey |
| Exterior: | Brick, Wood |
| Garage Type: | Attached |
| (Parking/)Drive: | Private |
| Drive Parking Spaces: | 6 |
| Park #1 | |
| Parking Type: | Private |
| Park #2 | |
| Parking Type: | Private |
| Pool: | None |
| Other Structures: | Barn, Shed |
| Approximatly Square Footage: | 2500-3000 |
| CAC Included: | N |
| Water Included: | N |
| Cabel TV Included: | N |
| Common Elements Included: | N |
| Heat Included: | N |
| Parking Included: | N |
| Condo Tax Included: | N |
| Building Insurance Included: | N |
| Fireplace/Stove: | Y |
| Heat Type: | Forced Air |
| Central Air Conditioning: | Central Air |
| Central Vac: | N |
| Laundry Level: | Syste |
| Ensuite Laundry: | F |
| Elevator Lift: | False |
| Sewers: | Septic |
$
%
Years
This calculator is for demonstration purposes only. Always consult a professional
financial advisor before making personal financial decisions.
| Although the information displayed is believed to be accurate, no warranties or representations are made of any kind. |
| RIGHT AT HOME REALTY |
|
|
%20Edited%20For%20IPRO%20May%2029%202014.jpg?src=Custom)
Mohini Persaud
Broker Of Record
Bus:
905-796-5200
| Book Showing | Email a Friend |
Jump To:
At a Glance:
| Type: | Freehold - Detached |
| Area: | Peel |
| Municipality: | Caledon |
| Neighbourhood: | Rural Caledon |
| Style: | 2-Storey |
| Tax: | $6,253.16 |
| Beds: | 4 |
| Baths: | 4 |
| Fireplace: | Y |
| Pool: | None |
Locatin Map:
Payment Calculator:

