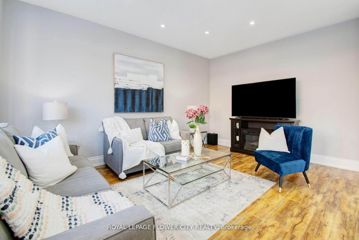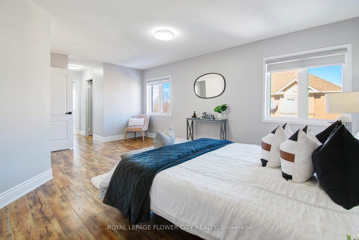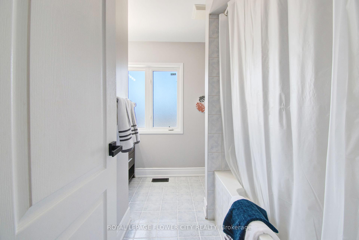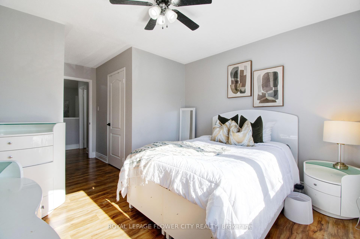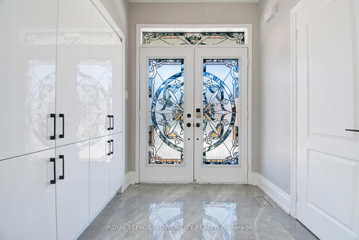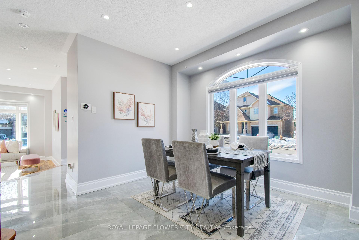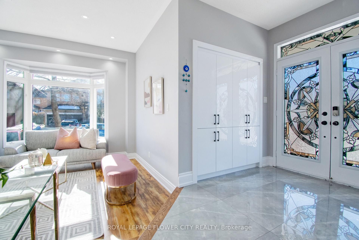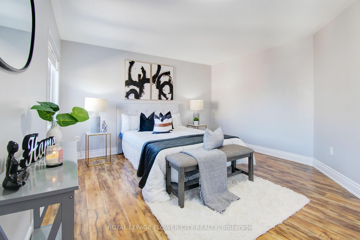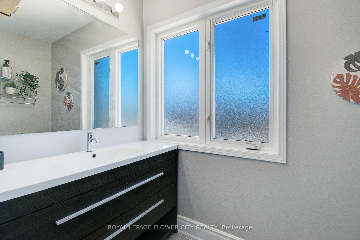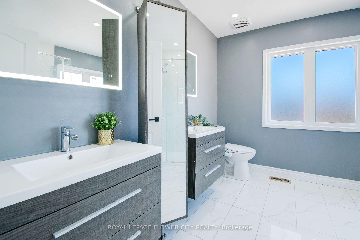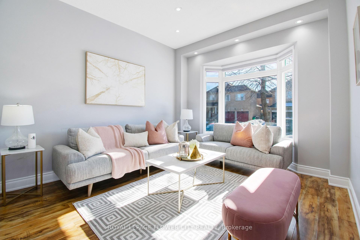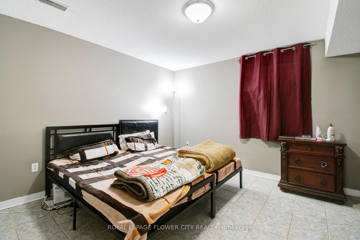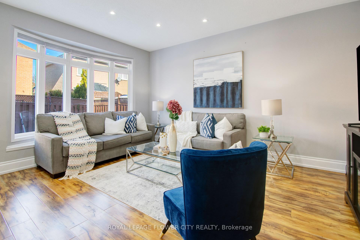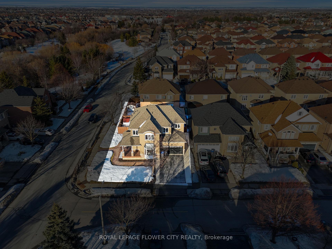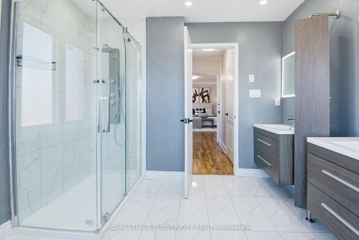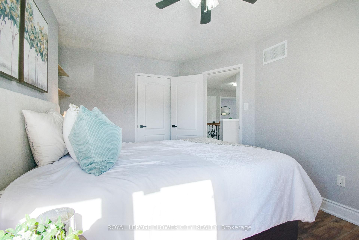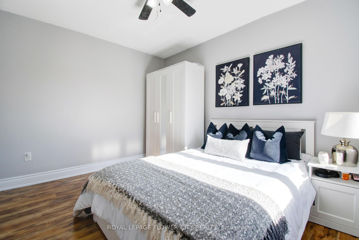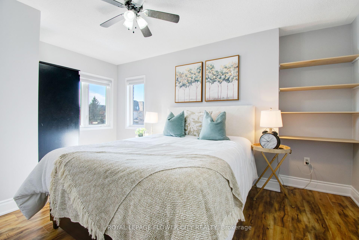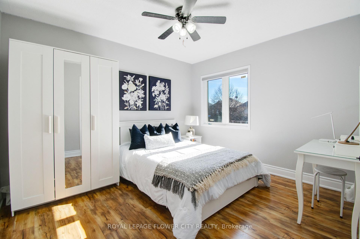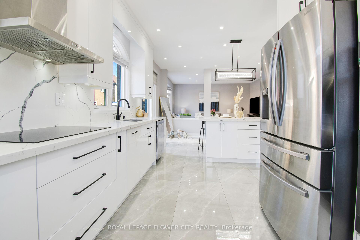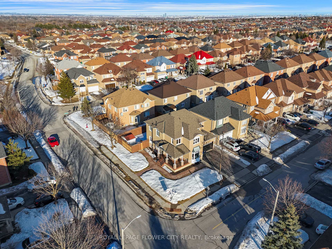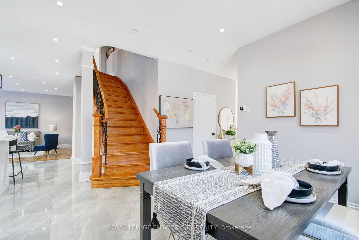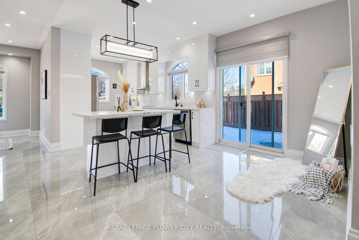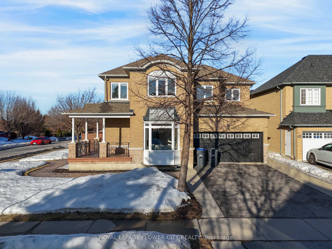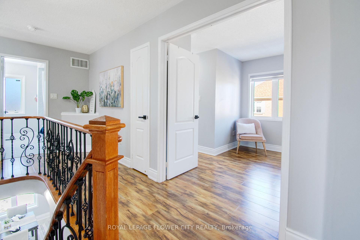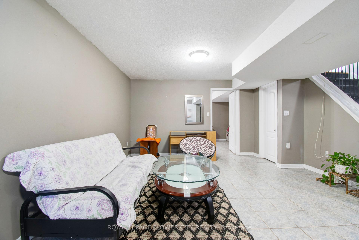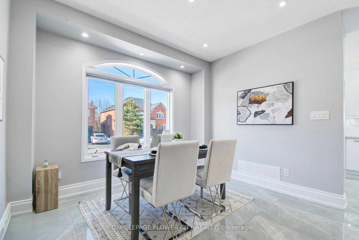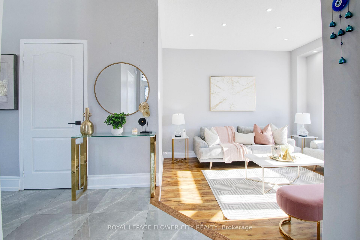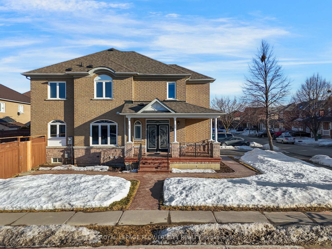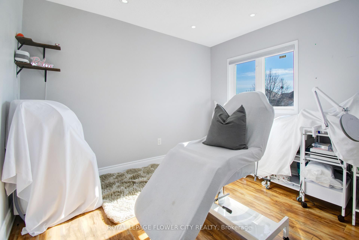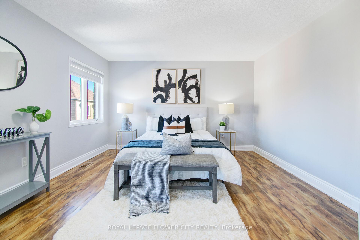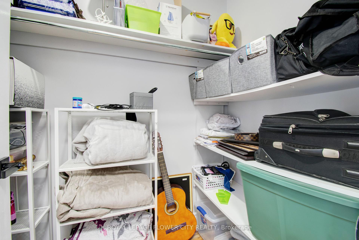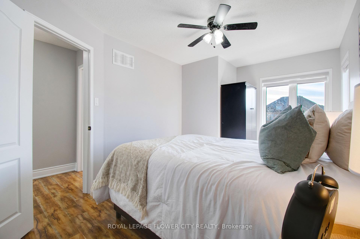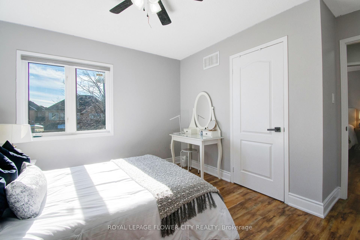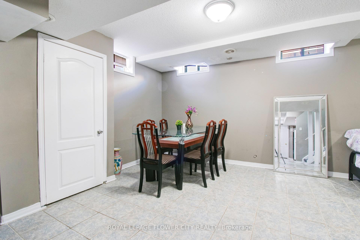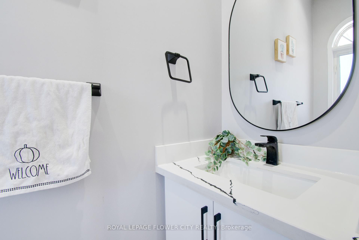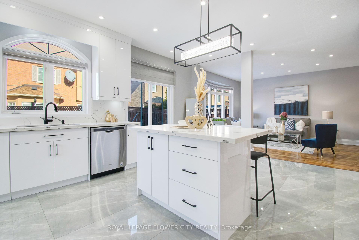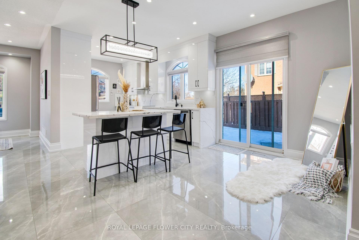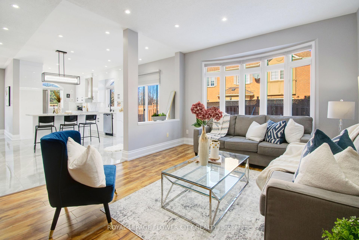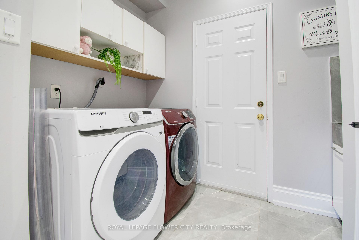$1,299,900
Available - For Sale
Listing ID: W12037818
82 Mint Leaf Boul , Brampton, L6R 2J8, Peel
| Prime Location! Prime Location! *An Absolute Must-See* Don't Miss out on this 2700+ sq. ft. Luxurious, fully upgraded CORNER LOT in Sandringham. The exterior boasts gorgeous STAMPED CONCRETE, enhancing the curb appeal and providing a durable, stylish foundation for outdoor living. Double-door entry, 6-car parking, and a designed open concept layout with Hardwood floors, 9ft ceiling throughout the main living areas. Inside, you'll find Separate living, Dining, and Family room, a Breakfast area, an internal Garage entrance, and main floor Laundry, all enhanced by pot lights and large new windows with zebra blind coverings. The centerpiece is the PICKET IRON railing stairway, a masterpiece of design that adds a touch of sophistication to the homes inviting ambiance. The high-end open-concept kitchen features a stylish backsplash, freshly painted walls, quartz countertops, and modern ceramic tiles throughout the breakfast and dining area. The space includes a large island with a walkout to the backyard patio, custom light fixtures, and new high-end built-in appliances, showcasing over $125K in Luxury finishes. Upstairs, the spacious primary master bedroom features hardwood flooring, large windows, a walk-in closet, and an additional extra closet. It includes a fully upgraded 4 Pc En-suite washroom with a standing shower. The spacious 2nd, 3rd, and 4th bedrooms also feature hardwood flooring, large windows, and spacious closets, and they share a 3 PC washroom with a large window. The 5th bedroom includes hardwood flooring, a view of the driveway, and a large window with zebra blind coverings. New windows installed in 2023. Furnace and heat pump owned. Finished basement with a separate entrance. Located across from scenic walking trails, this home provides convenient access to schools, shopping plazas, Brampton Hospital, a library, parks, and places of worship all just minutes away. A true gem in a prime location, this is an opportunity you don't. want to miss! |
| Price | $1,299,900 |
| Taxes: | $6718.58 |
| Occupancy: | Owner+T |
| Address: | 82 Mint Leaf Boul , Brampton, L6R 2J8, Peel |
| Directions/Cross Streets: | Bramalea & Sandalwood |
| Rooms: | 7 |
| Rooms +: | 4 |
| Bedrooms: | 5 |
| Bedrooms +: | 2 |
| Family Room: | T |
| Basement: | Finished, Separate Ent |
| Level/Floor | Room | Length(ft) | Width(ft) | Descriptions | |
| Room 1 | Main | Living Ro | 15.06 | 12 | Large Window, Hardwood Floor |
| Room 2 | Main | Breakfast | 14.04 | 7.02 | Ceramic Floor, Breakfast Area, W/O To Patio |
| Room 3 | Main | Kitchen | 15.06 | 10 | Quartz Counter, B/I Appliances |
| Room 4 | Main | Dining Ro | 11.02 | 8.04 | Ceramic Floor |
| Room 5 | Main | Family Ro | 12.07 | 11.05 | Hardwood Floor, Large Window |
| Room 6 | Main | Laundry | 8.1 | 6 | B/I Dishwasher, Bar Sink |
| Room 7 | Second | Primary B | 18.04 | 13.02 | Hardwood Floor, 4 Pc Ensuite, Closet |
| Room 8 | Second | Bedroom 2 | 14.99 | 9.09 | Hardwood Floor, Closet |
| Room 9 | Second | Bedroom 3 | 16.04 | 11.02 | Hardwood Floor, Closet |
| Room 10 | Second | Bedroom 4 | 12.04 | 12.04 | Hardwood Floor, Closet |
| Room 11 | Second | Bedroom 5 | 10.04 | 8.99 | Hardwood Floor |
| Room 12 | Basement | Living Ro | 23.88 | 13.97 | Combined w/Dining, 4 Pc Bath |
| Room 13 | Basement | Bedroom | 10.89 | 10.04 | W/W Closet |
| Room 14 | Basement | Bedroom 2 | 14.01 | 10.99 | W/W Closet |
| Room 15 | Basement | Kitchen | 10.07 | 6 |
| Washroom Type | No. of Pieces | Level |
| Washroom Type 1 | 2 | Main |
| Washroom Type 2 | 4 | Second |
| Washroom Type 3 | 3 | Second |
| Washroom Type 4 | 3 | Basement |
| Washroom Type 5 | 0 |
| Total Area: | 0.00 |
| Approximatly Age: | 16-30 |
| Property Type: | Detached |
| Style: | 2-Storey |
| Exterior: | Brick |
| Garage Type: | Attached |
| (Parking/)Drive: | Available |
| Drive Parking Spaces: | 4 |
| Park #1 | |
| Parking Type: | Available |
| Park #2 | |
| Parking Type: | Available |
| Pool: | None |
| Approximatly Age: | 16-30 |
| Approximatly Square Footage: | 2500-3000 |
| CAC Included: | N |
| Water Included: | N |
| Cabel TV Included: | N |
| Common Elements Included: | N |
| Heat Included: | N |
| Parking Included: | N |
| Condo Tax Included: | N |
| Building Insurance Included: | N |
| Fireplace/Stove: | N |
| Heat Type: | Forced Air |
| Central Air Conditioning: | Central Air |
| Central Vac: | N |
| Laundry Level: | Syste |
| Ensuite Laundry: | F |
| Sewers: | Sewer |
| Utilities-Cable: | A |
| Utilities-Hydro: | A |
$
%
Years
This calculator is for demonstration purposes only. Always consult a professional
financial advisor before making personal financial decisions.
| Although the information displayed is believed to be accurate, no warranties or representations are made of any kind. |
| ROYAL LEPAGE FLOWER CITY REALTY |
|
|
%20Edited%20For%20IPRO%20May%2029%202014.jpg?src=Custom)
Mohini Persaud
Broker Of Record
Bus:
905-796-5200
| Book Showing | Email a Friend |
Jump To:
At a Glance:
| Type: | Freehold - Detached |
| Area: | Peel |
| Municipality: | Brampton |
| Neighbourhood: | Sandringham-Wellington |
| Style: | 2-Storey |
| Approximate Age: | 16-30 |
| Tax: | $6,718.58 |
| Beds: | 5+2 |
| Baths: | 4 |
| Fireplace: | N |
| Pool: | None |
Locatin Map:
Payment Calculator:

