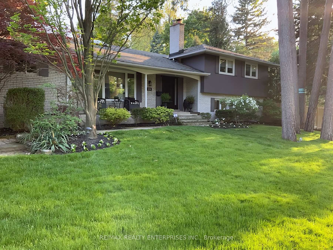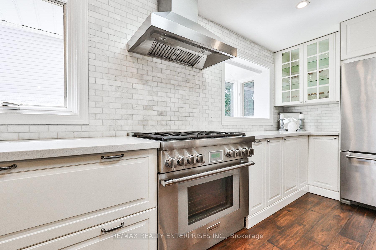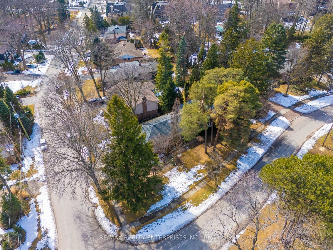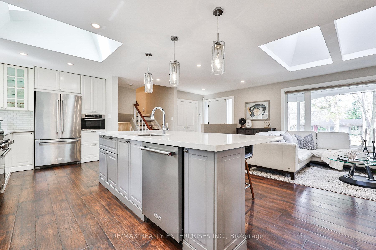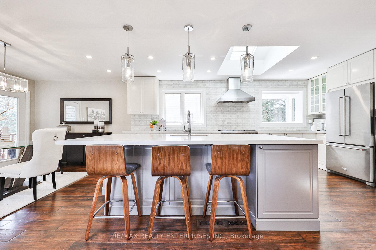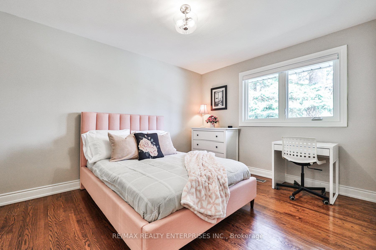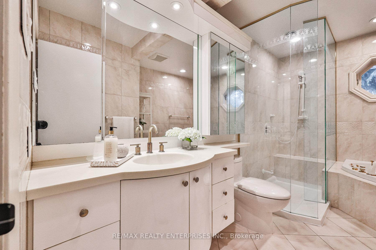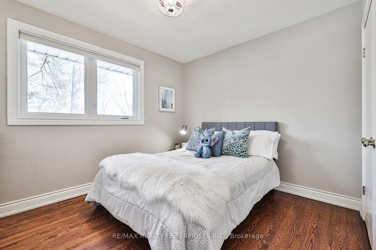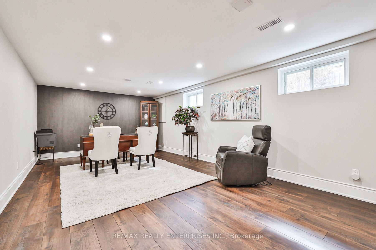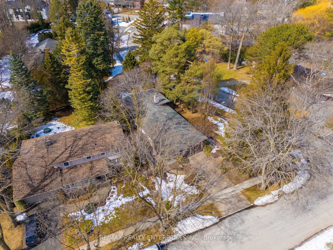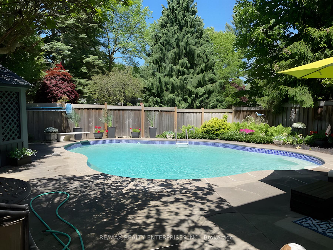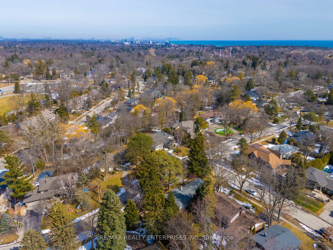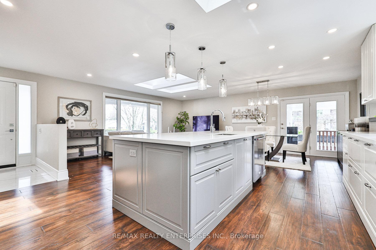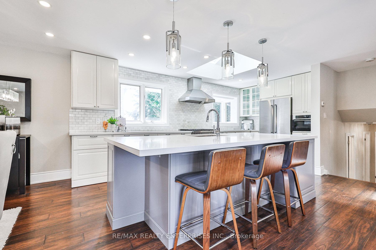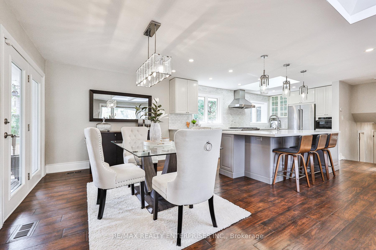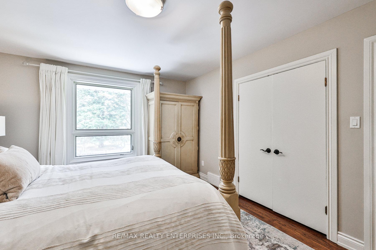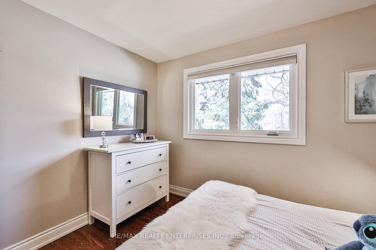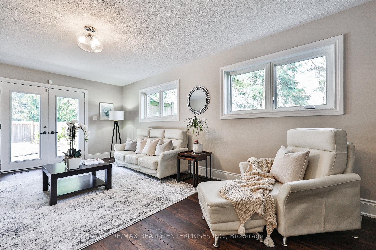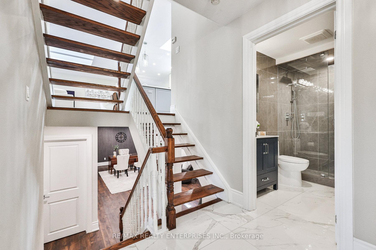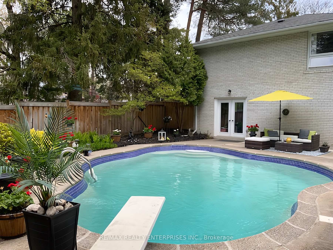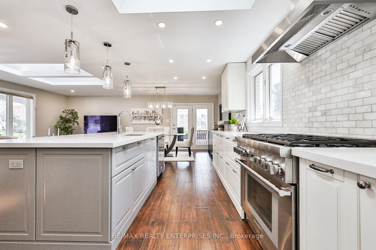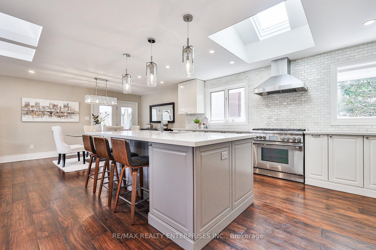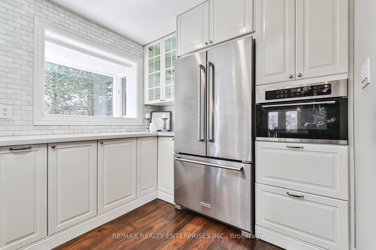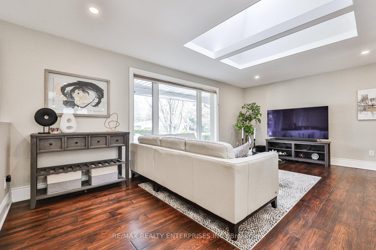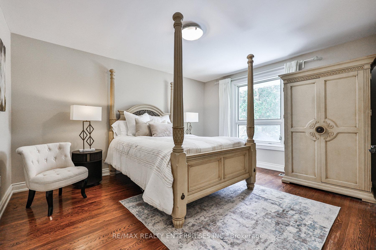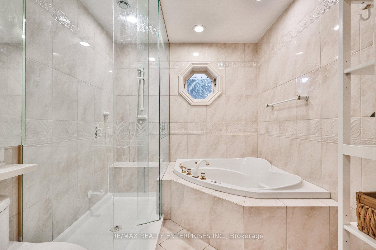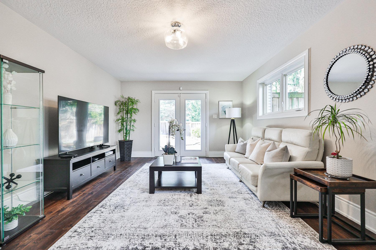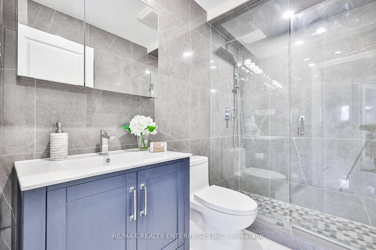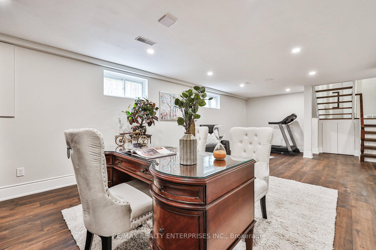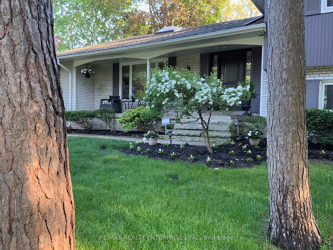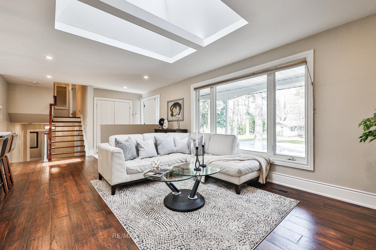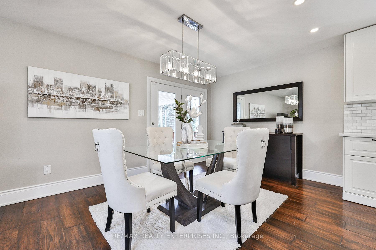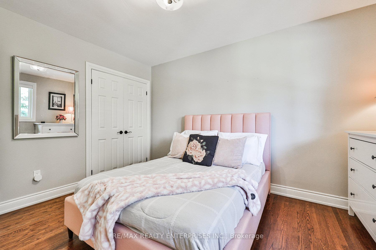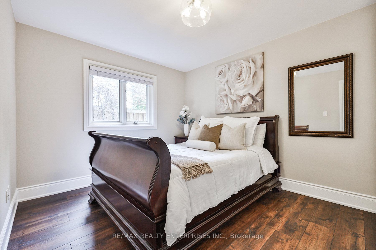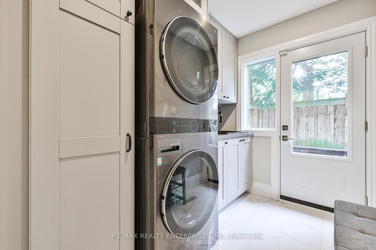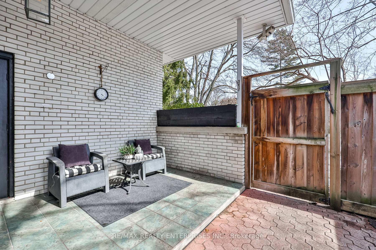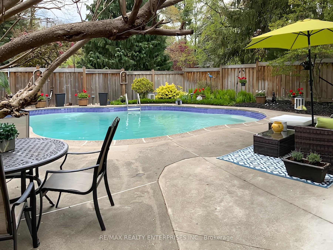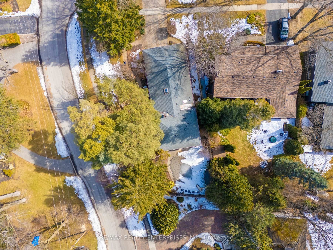$2,149,850
Available - For Sale
Listing ID: W12026243
1276 Greenoaks Driv , Mississauga, L5J 3A5, Peel
| Welcome To 1276 Greenoaks Drive, A Beautifully Upgraded 4-Level Side Split Home Located In The Exclusive And Highly Sought-After Whiteoaks Of Jalna Neighbourhood In Lorne Park, Mississauga. Situated On A Generous 85 X 125 Ft. Corner Lot, This Stunning Residence Offers 4 Bedrooms, 2 Bathrooms, And Nearly 2,800 Sq. Ft. Of Living Space, Delivering Both Comfort And Complete Privacy.Thoughtfully Renovated, This Home Showcases An Impressive Open-Concept Main Floor With A Seamless Flow Between The Family Room, Dining Room, And Chefs Kitchen, All Drenched In Natural Light From Skylights And Large Windows. The Exterior Features A Manicured Front Yard With An Interlocked Stone Walkway, A Two-Car Garage, And A Covered Front Porch, Perfect For Outdoor Seating.Inside, The Heart Of The Home Is The Renovated Kitchen, Complete With Quartz Countertops, An Oversized Island With Custom Built-Ins, And Premium Stainless-Steel Appliances. The Upper Level Hosts Three Spacious Bedrooms And A Bright 4-Piece Bathroom. The In-Between Level Offers Additional Living Space With A Renovated Bathroom, A Cozy Living Room Featuring A Wood-Burning Fireplace, And A Fourth Bedroom With Easy Access To The Backyard And Pool.The Finished Lower Level Features A Large Recreation Room/Office And Plenty Of Storage Space, Including A Crawl Space With Built-In Shelving. The Private Backyard Oasis Is Ideal For Entertaining, With A Concrete Patio, Mature Trees, Lush Greenery, And An In-Ground Chlorine Pool Surrounded By A Secure Iron Fence. Located Close To Top-Rated Schools, Parks, Golf Clubs, And The QEW, This Home Offers The Perfect Blend Of Comfort, Elegance, And Outdoor Living. |
| Price | $2,149,850 |
| Taxes: | $10981.14 |
| Occupancy: | Owner |
| Address: | 1276 Greenoaks Driv , Mississauga, L5J 3A5, Peel |
| Directions/Cross Streets: | Lorne Park Rd/ Birchwood Dr |
| Rooms: | 8 |
| Rooms +: | 1 |
| Bedrooms: | 4 |
| Bedrooms +: | 0 |
| Family Room: | T |
| Basement: | Finished |
| Level/Floor | Room | Length(ft) | Width(ft) | Descriptions | |
| Room 1 | Main | Kitchen | 18.7 | 11.91 | Centre Island, Stainless Steel Appl, Hardwood Floor |
| Room 2 | Main | Living Ro | 24.37 | 10.63 | Skylight, Pot Lights, Hardwood Floor |
| Room 3 | Main | Dining Ro | 9.12 | 11.91 | Open Concept, W/O To Garage, Hardwood Floor |
| Room 4 | In Between | Family Ro | 12.99 | 22.14 | Fireplace, French Doors, W/O To Pool |
| Room 5 | In Between | Bedroom 4 | 13.02 | 10.3 | Window |
| Room 6 | Upper | Primary B | 12.23 | 14.27 | Double Closet, Closet, Hardwood Floor |
| Room 7 | Upper | Bedroom 2 | 13.02 | 10.59 | Closet, Window, Hardwood Floor |
| Room 8 | Upper | Bedroom 3 | 9.54 | 11.35 | Closet, Window, Hardwood Floor |
| Room 9 | Lower | Recreatio | 28.44 | 15.94 | Pot Lights, Above Grade Window, Hardwood Floor |
| Washroom Type | No. of Pieces | Level |
| Washroom Type 1 | 3 | Main |
| Washroom Type 2 | 4 | Upper |
| Washroom Type 3 | 0 | |
| Washroom Type 4 | 0 | |
| Washroom Type 5 | 0 |
| Total Area: | 0.00 |
| Property Type: | Detached |
| Style: | Sidesplit 4 |
| Exterior: | Brick |
| Garage Type: | Built-In |
| (Parking/)Drive: | Private |
| Drive Parking Spaces: | 4 |
| Park #1 | |
| Parking Type: | Private |
| Park #2 | |
| Parking Type: | Private |
| Pool: | Inground |
| CAC Included: | N |
| Water Included: | N |
| Cabel TV Included: | N |
| Common Elements Included: | N |
| Heat Included: | N |
| Parking Included: | N |
| Condo Tax Included: | N |
| Building Insurance Included: | N |
| Fireplace/Stove: | Y |
| Heat Type: | Forced Air |
| Central Air Conditioning: | Central Air |
| Central Vac: | Y |
| Laundry Level: | Syste |
| Ensuite Laundry: | F |
| Sewers: | Sewer |
$
%
Years
This calculator is for demonstration purposes only. Always consult a professional
financial advisor before making personal financial decisions.
| Although the information displayed is believed to be accurate, no warranties or representations are made of any kind. |
| RE/MAX REALTY ENTERPRISES INC. |
|
|
%20Edited%20For%20IPRO%20May%2029%202014.jpg?src=Custom)
Mohini Persaud
Broker Of Record
Bus:
905-796-5200
| Virtual Tour | Book Showing | Email a Friend |
Jump To:
At a Glance:
| Type: | Freehold - Detached |
| Area: | Peel |
| Municipality: | Mississauga |
| Neighbourhood: | Lorne Park |
| Style: | Sidesplit 4 |
| Tax: | $10,981.14 |
| Beds: | 4 |
| Baths: | 2 |
| Fireplace: | Y |
| Pool: | Inground |
Locatin Map:
Payment Calculator:

