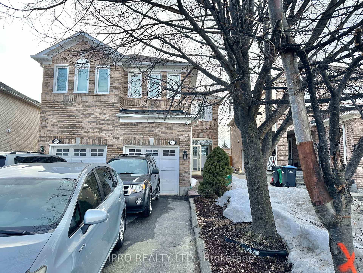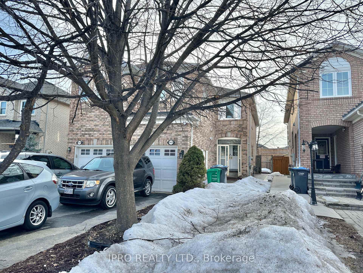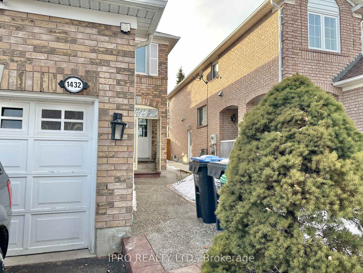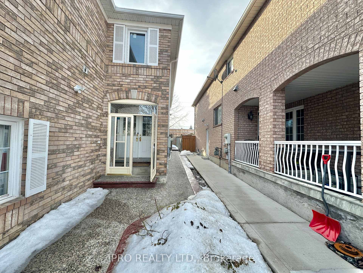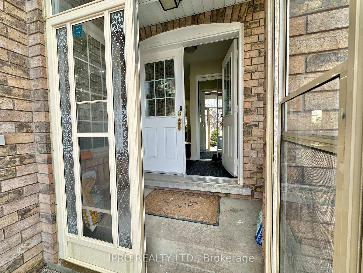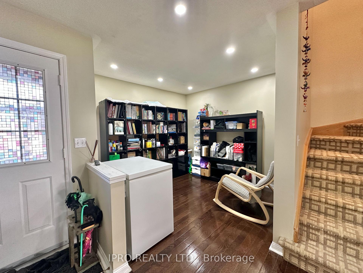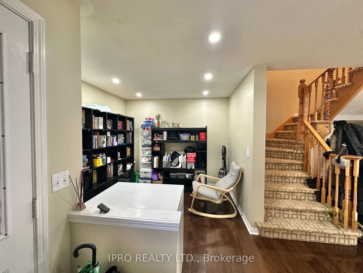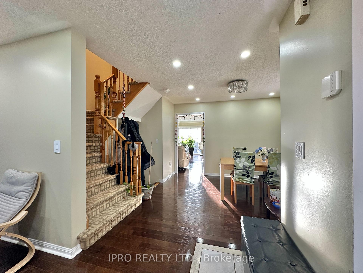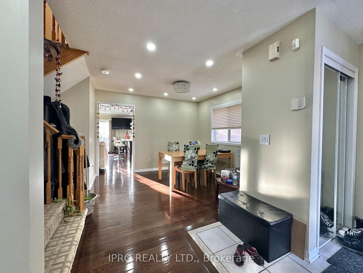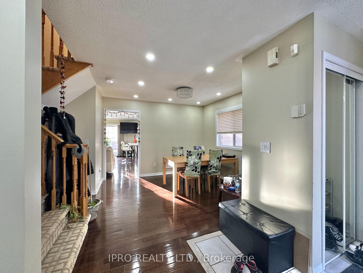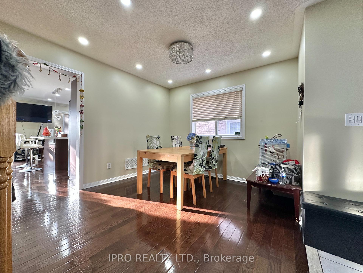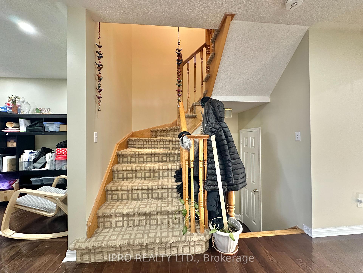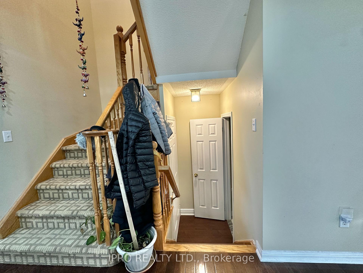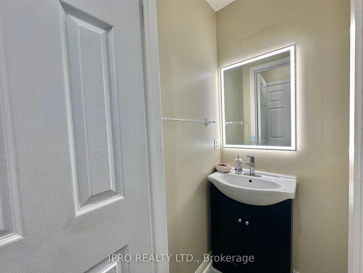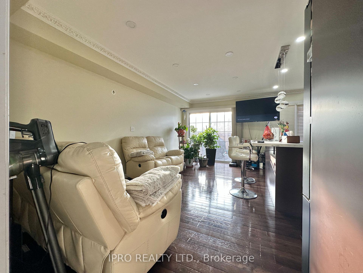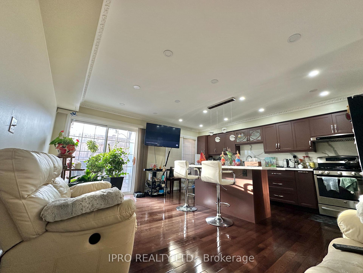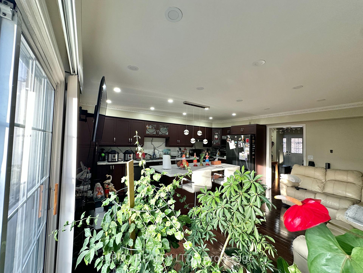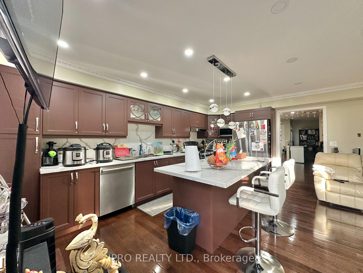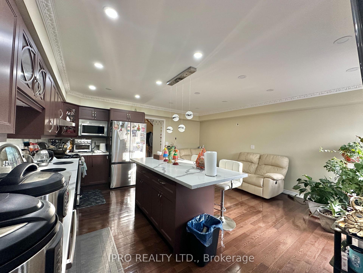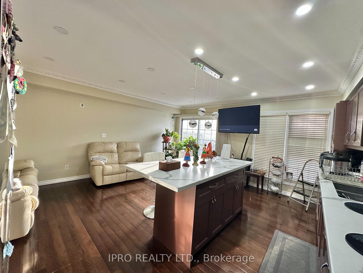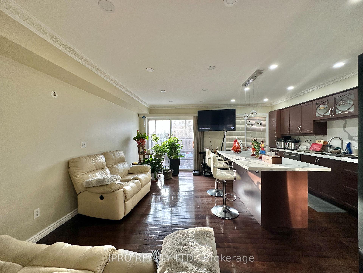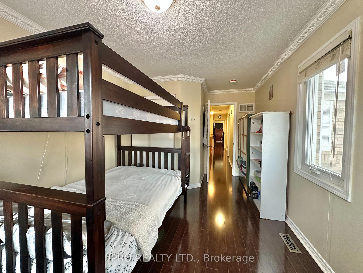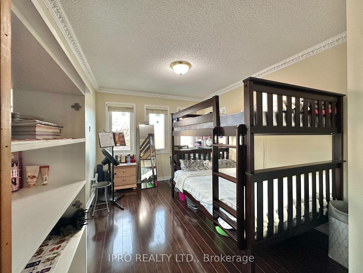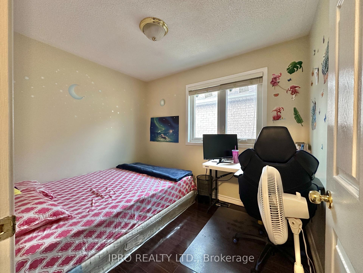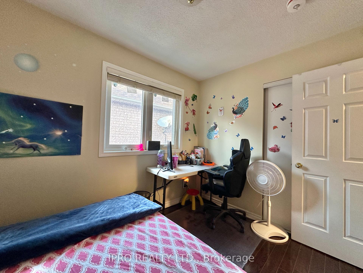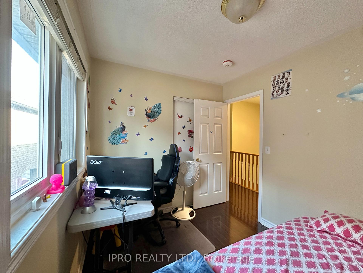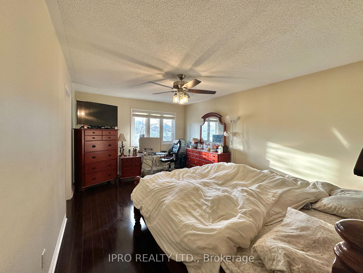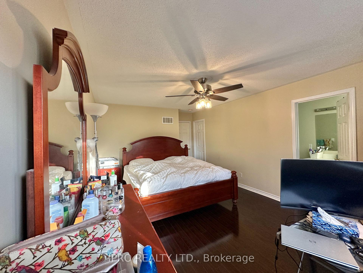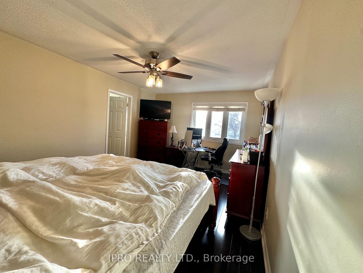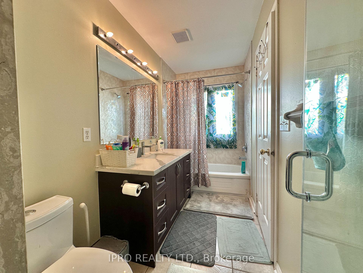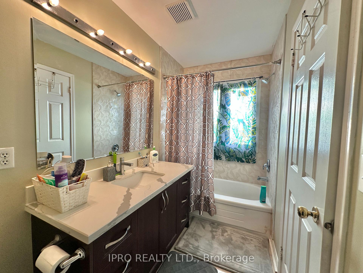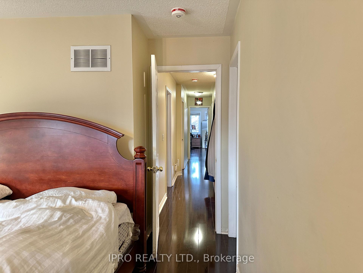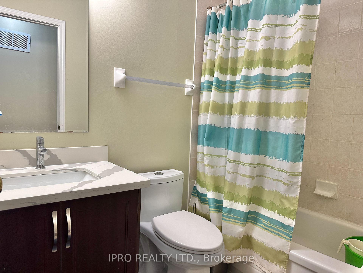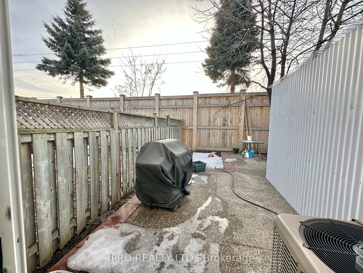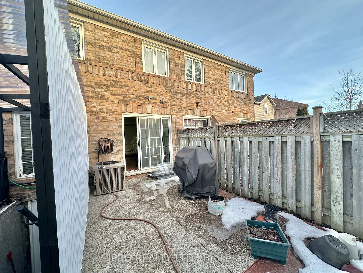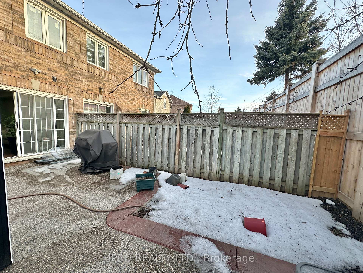$3,250
Available - For Rent
Listing ID: W12021457
1432 Quest Circ , Mississauga, L5N 8B4, Peel
| Are you searching for the perfect family home in Mississauga? Located in a prime Meadowvale neighborhood, this rarely available 4-bedroom semi-detached home is the one you've been waiting for! It is close to top-rated schools, parks, Heartland shopping center, and all major highways 401, 407, 410 and 403!Key Features: 4 Bedrooms, including 2 spacious primary-sized rooms perfect for families! Convenient second-floor laundry no more trips up and down the stairs! Brand new concrete on walkway and backyard ideal for entertaining and low-maintenance living! 2 parking spaces (1 in Garage and 1 on Driveway) for your convenience! Efficient transit options High frequency Route 42 and two Go stations within 15 minutes. Nearby Schools with school bus till Grade 12: Levi Creek Public School (JK-6) St. Barbara Elementary School (JK-8) David Leeder Middle School (Grades 6-8) St. Marcellinus Secondary School (Grades 9-12) Highly ranked Catholic high school Mississauga Secondary School (Grades 9-12) Well-rated public high school Don't miss out on this gem! Homes like this don't come on the market often. No Students, Only Family Tenants preferred. Basement is Tenanted. |
| Price | $3,250 |
| Taxes: | $0.00 |
| Occupancy: | Owner |
| Address: | 1432 Quest Circ , Mississauga, L5N 8B4, Peel |
| Acreage: | < .50 |
| Directions/Cross Streets: | Derry/Attwood |
| Rooms: | 9 |
| Bedrooms: | 4 |
| Bedrooms +: | 0 |
| Family Room: | T |
| Basement: | None |
| Furnished: | Unfu |
| Level/Floor | Room | Length(ft) | Width(ft) | Descriptions | |
| Room 1 | Main | Living Ro | 10 | 9.38 | Hardwood Floor, Overlooks Backyard |
| Room 2 | Main | Kitchen | 10 | 9.38 | Hardwood Floor, Open Concept, Updated |
| Room 3 | Main | Dining Ro | 11.38 | 10.2 | Hardwood Floor, Window |
| Room 4 | Main | Family Ro | 16.99 | 10 | Hardwood Floor, Large Window |
| Room 5 | Second | Primary B | 16.99 | 11.81 | Hardwood Floor, Walk-In Closet(s) |
| Room 6 | Second | Bedroom 2 | 14.1 | 9.12 | Hardwood Floor, Closet |
| Room 7 | Second | Bedroom 3 | 10 | 8.66 | Hardwood Floor, Closet |
| Room 8 | Second | Laundry | 4.49 | 4.49 |
| Washroom Type | No. of Pieces | Level |
| Washroom Type 1 | 4 | Second |
| Washroom Type 2 | 3 | Main |
| Washroom Type 3 | 0 | |
| Washroom Type 4 | 0 | |
| Washroom Type 5 | 0 | |
| Washroom Type 6 | 4 | Second |
| Washroom Type 7 | 3 | Main |
| Washroom Type 8 | 0 | |
| Washroom Type 9 | 0 | |
| Washroom Type 10 | 0 | |
| Washroom Type 11 | 4 | Second |
| Washroom Type 12 | 3 | Main |
| Washroom Type 13 | 0 | |
| Washroom Type 14 | 0 | |
| Washroom Type 15 | 0 |
| Total Area: | 0.00 |
| Approximatly Age: | 16-30 |
| Property Type: | Semi-Detached |
| Style: | 2-Storey |
| Exterior: | Brick |
| Garage Type: | Attached |
| (Parking/)Drive: | Available |
| Drive Parking Spaces: | 1 |
| Park #1 | |
| Parking Type: | Available |
| Park #2 | |
| Parking Type: | Available |
| Pool: | None |
| Laundry Access: | Ensuite |
| Approximatly Age: | 16-30 |
| CAC Included: | N |
| Water Included: | Y |
| Cabel TV Included: | N |
| Common Elements Included: | N |
| Heat Included: | Y |
| Parking Included: | Y |
| Condo Tax Included: | N |
| Building Insurance Included: | N |
| Fireplace/Stove: | N |
| Heat Type: | Forced Air |
| Central Air Conditioning: | Central Air |
| Central Vac: | N |
| Laundry Level: | Syste |
| Ensuite Laundry: | F |
| Elevator Lift: | False |
| Sewers: | Sewer |
| Although the information displayed is believed to be accurate, no warranties or representations are made of any kind. |
| IPRO REALTY LTD. |
|
|
%20Edited%20For%20IPRO%20May%2029%202014.jpg?src=Custom)
Mohini Persaud
Broker Of Record
Bus:
905-796-5200
| Book Showing | Email a Friend |
Jump To:
At a Glance:
| Type: | Freehold - Semi-Detached |
| Area: | Peel |
| Municipality: | Mississauga |
| Neighbourhood: | Meadowvale Village |
| Style: | 2-Storey |
| Approximate Age: | 16-30 |
| Beds: | 4 |
| Baths: | 3 |
| Fireplace: | N |
| Pool: | None |
Locatin Map:

