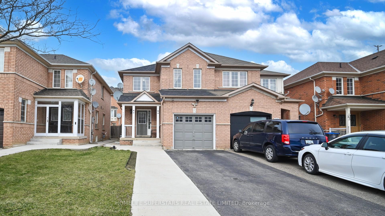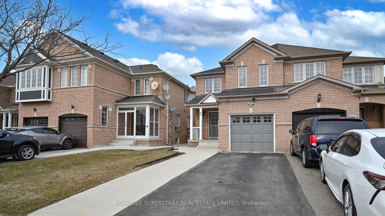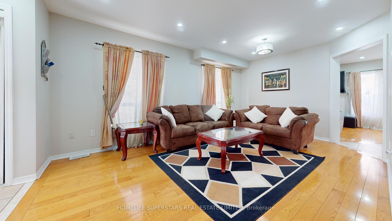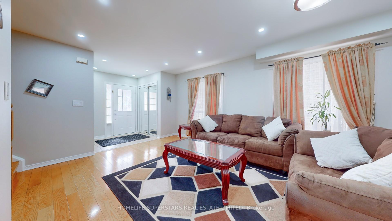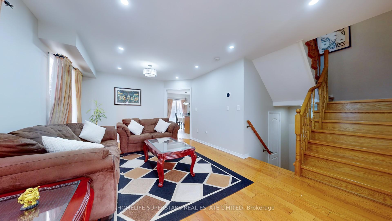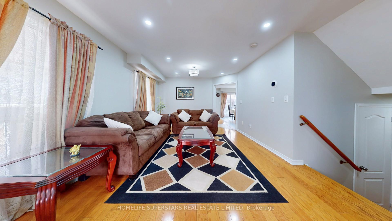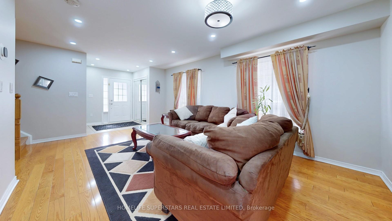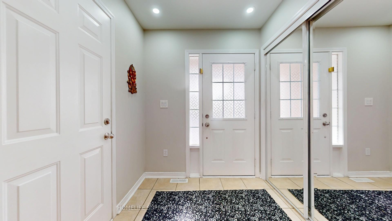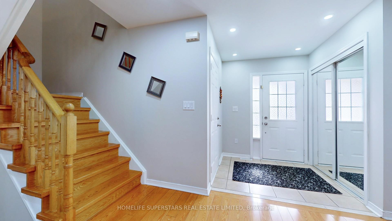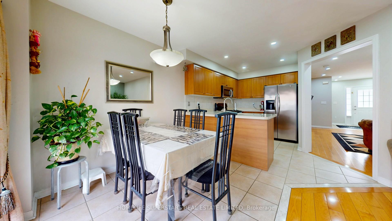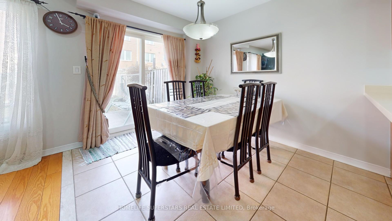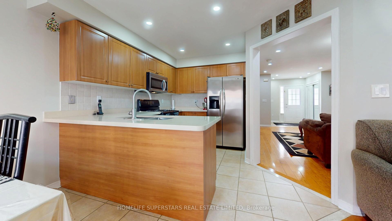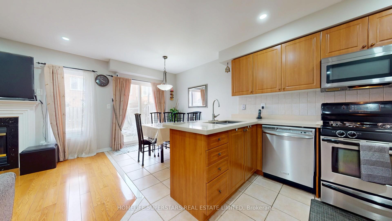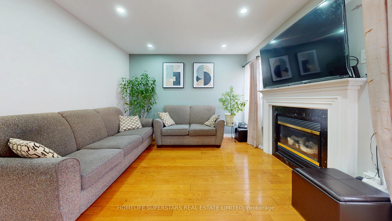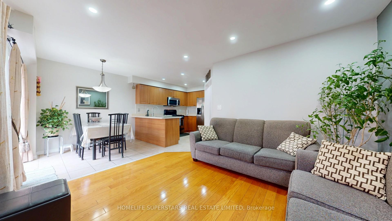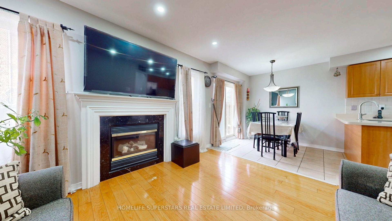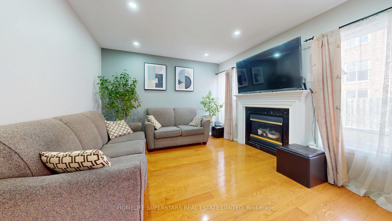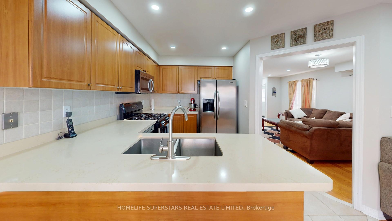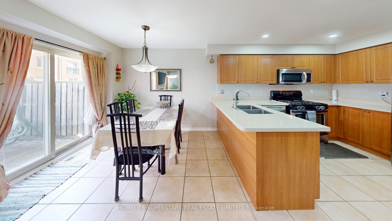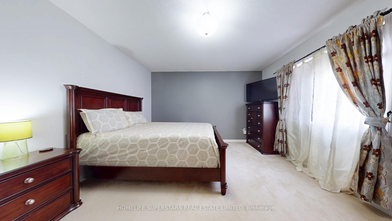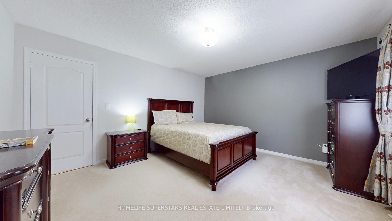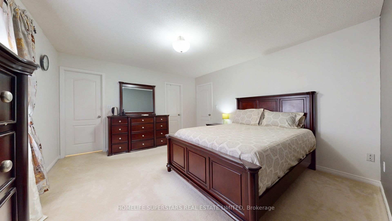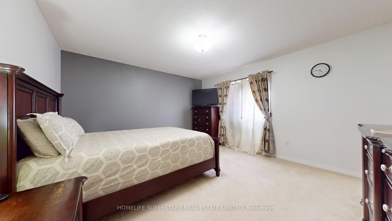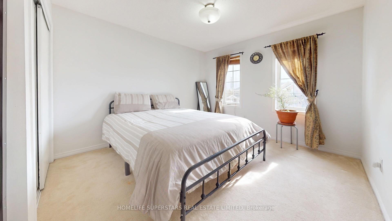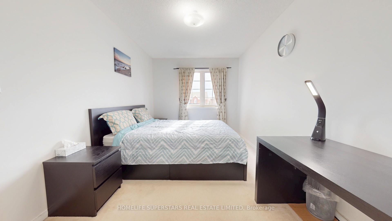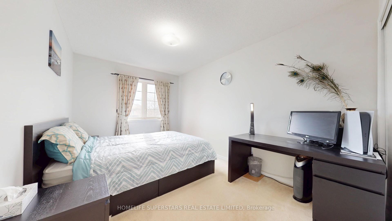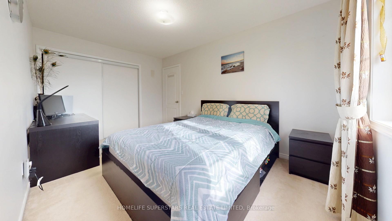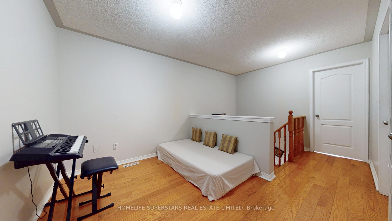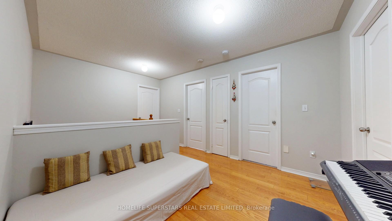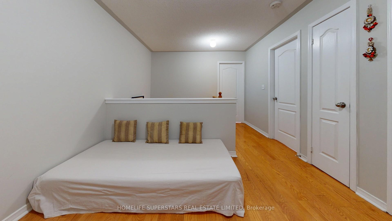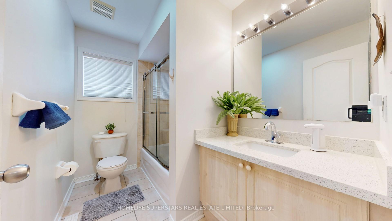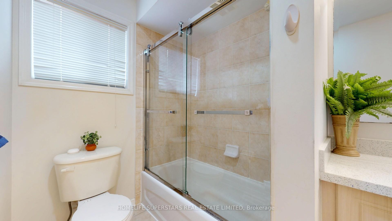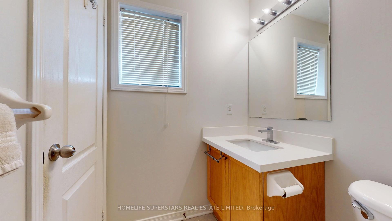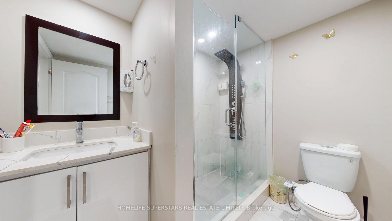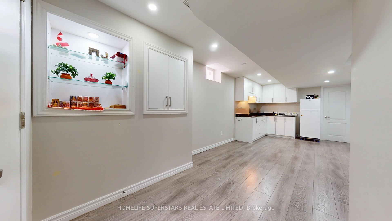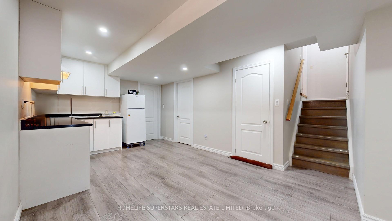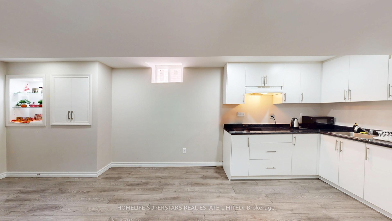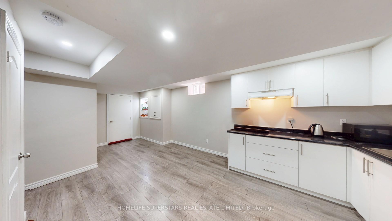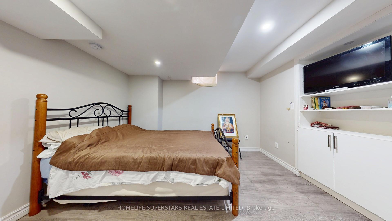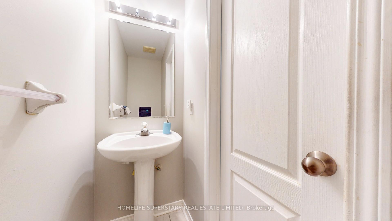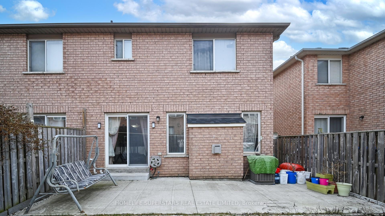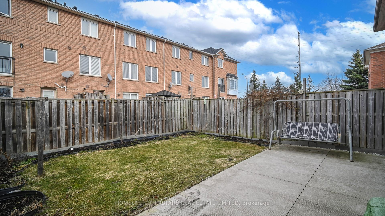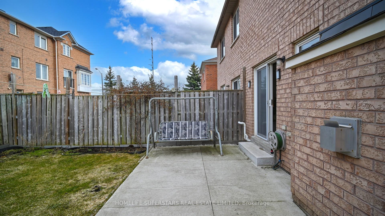$929,900
Available - For Sale
Listing ID: W12039657
167 Toba Crescent , Brampton, L6Z 4W3, Peel
| Absolutely Stunning, Beautiful, 3 bedrooms plus DEN ,3.5 Washrooms, with ONE BEDROOM Finished Basement Semi-Detached Home Situated on a Fully Fenced Premium Lot. Located in a Most Desirable Location, Near Turnberry Golf Club. The main floor boasts spacious open-concept living/dining, with a family-sized eat-in kitchen that overlooks the family room with a fireplace for entertainment. There is a walkout from the breakfast area to the concrete patio in the beautiful yard. The home is well cared for by the proud owners. The upstairs presents a spacious master bedroom with an ensuite/walk-in closet, two other spacious bedrooms, and the DEN, which adds a great feature to be used as a computer nook, media loft, or worship space. The basement offers one bedroom with walk-in closet, a full washroom, and a kitchenette for an extended family, etc. The owners have done renovations/upgrades in recent years, including: roof shingles, paint, new carpet, quartz kitchen countertops in the kitchen and all washrooms, pot lights, attic insulation, extended driveway, wrap around concrete and concrete patio, central air conditioning, and a gas furnace. No expense has been spared the new owner will simply enjoy this family home with comfort. Strategically located in a crescent, close to major amenities like a recreation center, all schools, plazas, highways, banks, Trinity Commons, transit hub, parks, golf course, and greenbelt. |
| Price | $929,900 |
| Taxes: | $4726.25 |
| Occupancy: | Owner |
| Address: | 167 Toba Crescent , Brampton, L6Z 4W3, Peel |
| Directions/Cross Streets: | Bovaird/Richvale Dr |
| Rooms: | 9 |
| Rooms +: | 4 |
| Bedrooms: | 3 |
| Bedrooms +: | 1 |
| Family Room: | T |
| Basement: | Finished, Separate Ent |
| Level/Floor | Room | Length(ft) | Width(ft) | Descriptions | |
| Room 1 | Main | Living Ro | 18.01 | 11.61 | Hardwood Floor, Combined w/Dining, Window |
| Room 2 | Main | Dining Ro | 18.01 | 11.61 | Hardwood Floor, Combined w/Living, Window |
| Room 3 | Main | Family Ro | 11.61 | 11.02 | Hardwood Floor, Fireplace, Window |
| Room 4 | Main | Kitchen | 19.02 | 8 | Ceramic Floor, B/I Microwave, Eat-in Kitchen |
| Room 5 | Main | Breakfast | 19.02 | 8 | Ceramic Floor, Combined w/Kitchen, W/O To Yard |
| Room 6 | Second | Primary B | 14.2 | 13.02 | Broadloom, Walk-In Closet(s), 4 Pc Ensuite |
| Room 7 | Second | Bedroom 2 | 10 | 10 | Broadloom, Closet, Window |
| Room 8 | Second | Bedroom 2 | 13.61 | 9.02 | Broadloom, Closet, Window |
| Room 9 | Second | Den | 8.5 | 6.99 | Hardwood Floor |
| Room 10 | Basement | Kitchen | 16.01 | 10.5 | Combined w/Living, Open Concept |
| Room 11 | Basement | Living Ro | 16.01 | 10.5 | Combined w/Kitchen |
| Room 12 | Basement | Dining Ro | 5.97 | 5.97 | Open Concept |
| Room 13 | Basement | Bedroom | 11.09 | 10.53 | |
| Room 14 | Basement | Bedroom | 11.09 | 10.53 |
| Washroom Type | No. of Pieces | Level |
| Washroom Type 1 | 2 | Main |
| Washroom Type 2 | 3 | Second |
| Washroom Type 3 | 3 | Second |
| Washroom Type 4 | 0 | |
| Washroom Type 5 | 0 | |
| Washroom Type 6 | 2 | Main |
| Washroom Type 7 | 3 | Second |
| Washroom Type 8 | 3 | Second |
| Washroom Type 9 | 3 | Basement |
| Washroom Type 10 | 0 |
| Total Area: | 0.00 |
| Property Type: | Semi-Detached |
| Style: | 2-Storey |
| Exterior: | Brick |
| Garage Type: | Built-In |
| (Parking/)Drive: | Private |
| Drive Parking Spaces: | 2 |
| Park #1 | |
| Parking Type: | Private |
| Park #2 | |
| Parking Type: | Private |
| Pool: | None |
| Approximatly Square Footage: | 1500-2000 |
| Property Features: | Fenced Yard, Park |
| CAC Included: | N |
| Water Included: | N |
| Cabel TV Included: | N |
| Common Elements Included: | N |
| Heat Included: | N |
| Parking Included: | N |
| Condo Tax Included: | N |
| Building Insurance Included: | N |
| Fireplace/Stove: | Y |
| Heat Type: | Forced Air |
| Central Air Conditioning: | Central Air |
| Central Vac: | N |
| Laundry Level: | Syste |
| Ensuite Laundry: | F |
| Sewers: | Sewer |
$
%
Years
This calculator is for demonstration purposes only. Always consult a professional
financial advisor before making personal financial decisions.
| Although the information displayed is believed to be accurate, no warranties or representations are made of any kind. |
| HOMELIFE SUPERSTARS REAL ESTATE LIMITED |
|
|
%20Edited%20For%20IPRO%20May%2029%202014.jpg?src=Custom)
Mohini Persaud
Broker Of Record
Bus:
905-796-5200
| Virtual Tour | Book Showing | Email a Friend |
Jump To:
At a Glance:
| Type: | Freehold - Semi-Detached |
| Area: | Peel |
| Municipality: | Brampton |
| Neighbourhood: | Heart Lake East |
| Style: | 2-Storey |
| Tax: | $4,726.25 |
| Beds: | 3+1 |
| Baths: | 4 |
| Fireplace: | Y |
| Pool: | None |
Locatin Map:
Payment Calculator:

