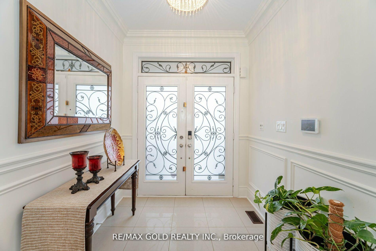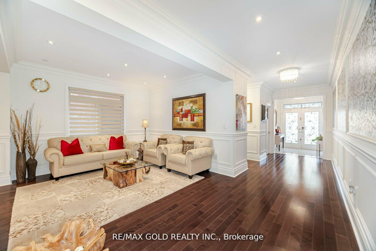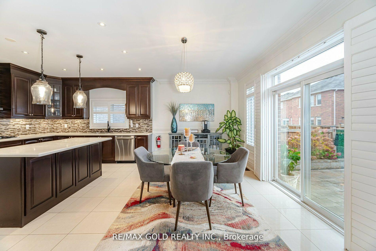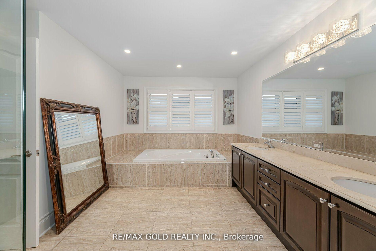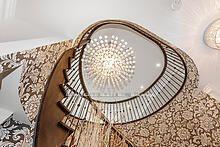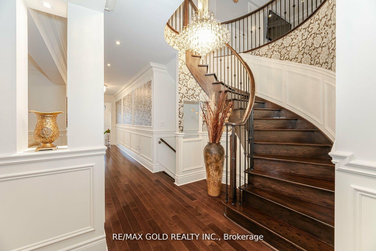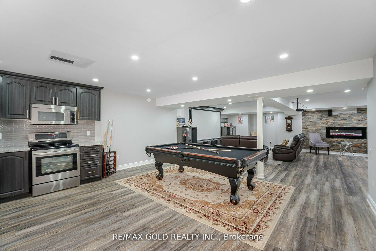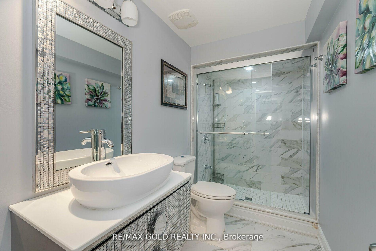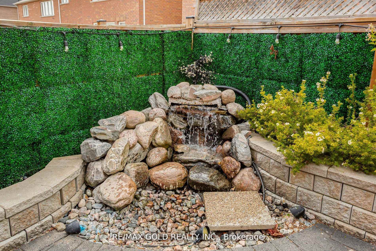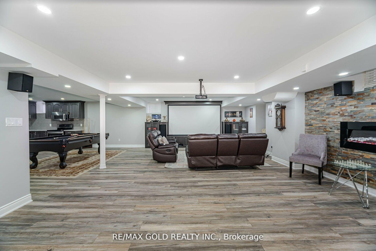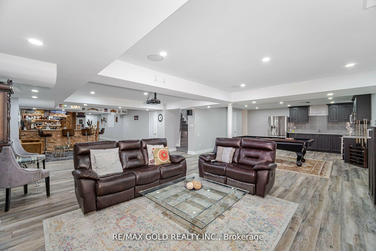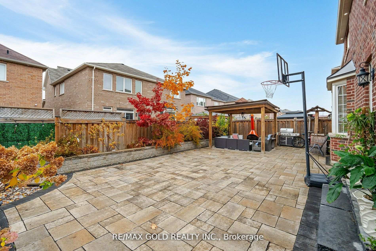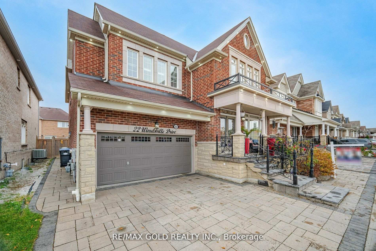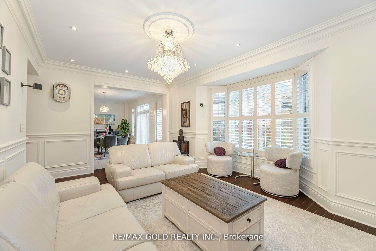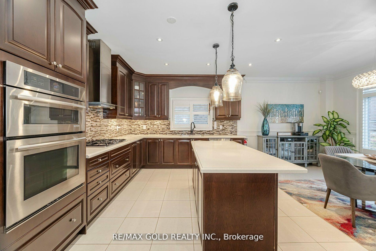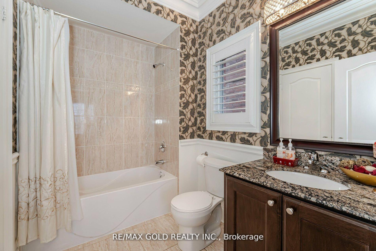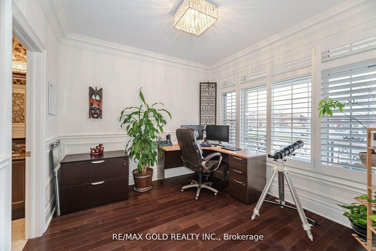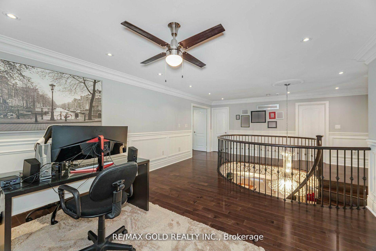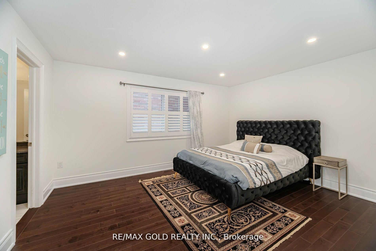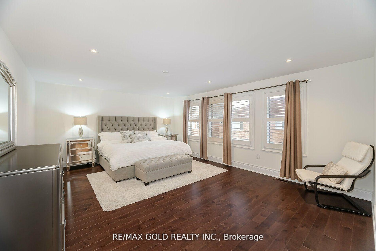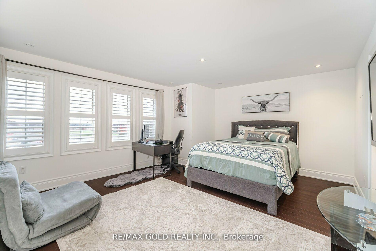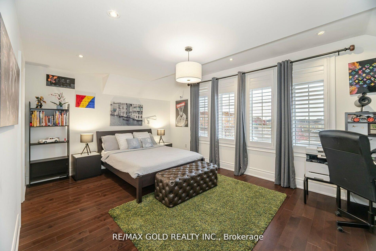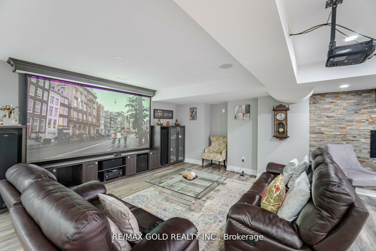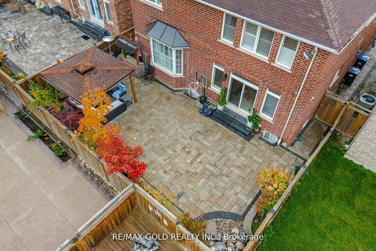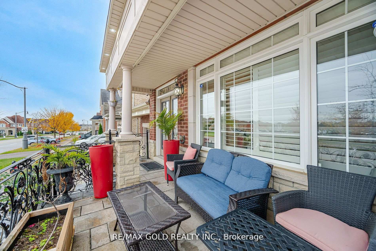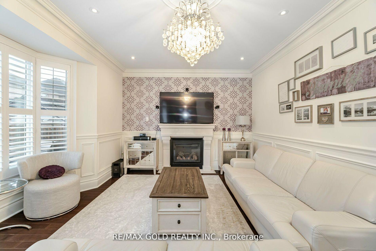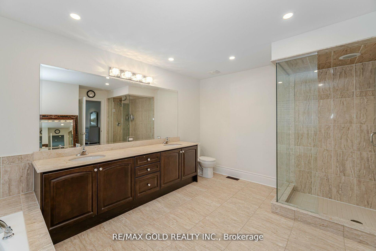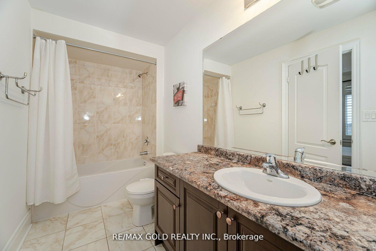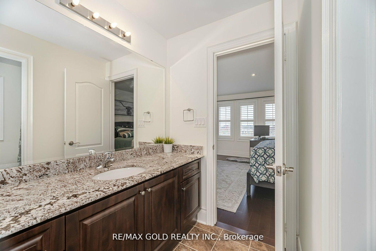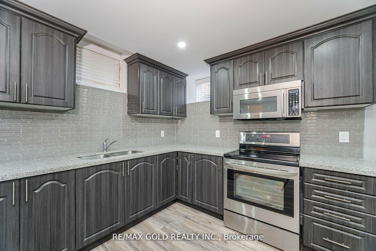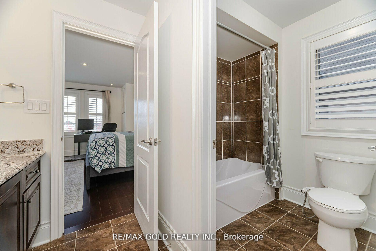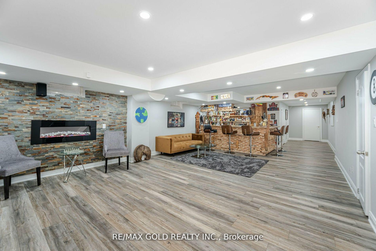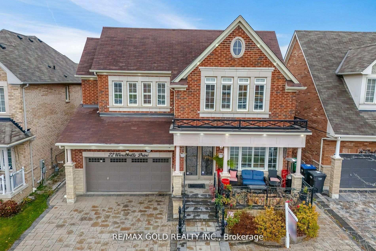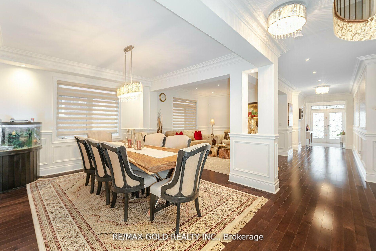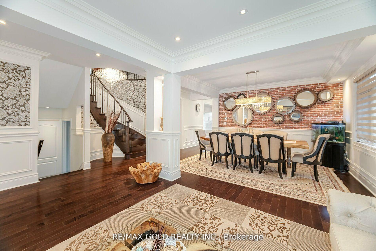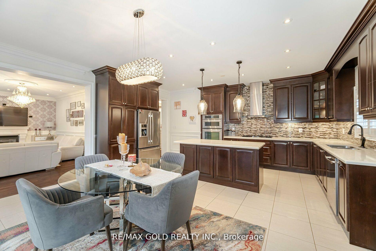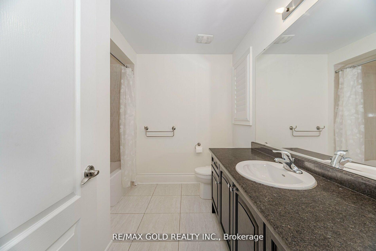$4,400
Available - For Rent
Listing ID: W12045204
22 Wardsville Driv , Brampton, L6Y 0T7, Peel
| A magnificent home offering over 4000 sqft of luxurious living space with 5 spacious bedrooms and the option of a 6th bedroom in the full-size loft. Nestled in an upscale neighborhood with tons of upgrades throughout. Extended front porch, 9' ceilings on the main floor, and hardwoodf loors throughout create a grand and elegant feel. Upgraded gourmet kitchen featuring stainless-steel appliances, pot lights, valence lighting, pantry, quartz countertops, backsplash, large breakfast bar, built-in microwave, and gas stove. California shutters and hardwood stairs add asophisticated touch. Main floor bedroom with 3-piece ensuite washroom and closet. Lavish master ensuite upgraded with a 5-piece ensuite and walk-in closets in all bedrooms. Elegant wall paper, wainscoting, and crown moulding enhance the home's luxurious charm. Interlocked exterior with natural stone steps leading to a backyard oasis, featuring a custom waterfall, sprinkler system, Tiki bar, BBQ shed, and ambient lighting perfect |
| Price | $4,400 |
| Taxes: | $0.00 |
| Occupancy: | Vacant |
| Address: | 22 Wardsville Driv , Brampton, L6Y 0T7, Peel |
| Directions/Cross Streets: | Mississauga Rd & Financial Dr |
| Rooms: | 11 |
| Rooms +: | 1 |
| Bedrooms: | 5 |
| Bedrooms +: | 1 |
| Family Room: | T |
| Basement: | Finished, Separate Ent |
| Furnished: | Unfu |
| Level/Floor | Room | Length(ft) | Width(ft) | Descriptions | |
| Room 1 | Second | Bedroom | 18.99 | 14.99 | 5 Pc Bath, Walk-In Closet(s) |
| Room 2 | Second | Bedroom 2 | 12.04 | 14.99 | Walk-In Closet(s), 3 Pc Ensuite |
| Room 3 | Second | Bedroom 3 | 18.37 | 12.17 | 3 Pc Ensuite, Walk-In Closet(s) |
| Room 4 | Second | Bedroom 4 | 15.97 | 13.97 | 3 Pc Ensuite, Walk-In Closet(s) |
| Room 5 | Second | Loft | 10.99 | 15.97 | Chair Rail, Circular Oak Stairs, Crown Moulding |
| Room 6 | Ground | Bedroom 5 | 10.99 | 10.99 | 3 Pc Ensuite, Chair Rail, Crown Moulding |
| Room 7 | Ground | Living Ro | 18.99 | 12.04 | Chair Rail |
| Room 8 | Ground | Dining Ro | 13.97 | 11.97 | Chair Rail |
| Room 9 | Ground | Family Ro | 18.99 | 11.97 | Chair Rail, Bay Window, Fireplace |
| Room 10 | Ground | Breakfast | 17.97 | 10.99 | Combined w/Kitchen, W/O To Yard, Breakfast Bar |
| Room 11 | Ground | Kitchen | 16.99 | 9.97 | Backsplash, B/I Appliances, Quartz Counter |
| Washroom Type | No. of Pieces | Level |
| Washroom Type 1 | 5 | Second |
| Washroom Type 2 | 3 | Second |
| Washroom Type 3 | 3 | Main |
| Washroom Type 4 | 3 | Basement |
| Washroom Type 5 | 0 | |
| Washroom Type 6 | 5 | Second |
| Washroom Type 7 | 3 | Second |
| Washroom Type 8 | 3 | Main |
| Washroom Type 9 | 3 | Basement |
| Washroom Type 10 | 0 |
| Total Area: | 0.00 |
| Approximatly Age: | 6-15 |
| Property Type: | Detached |
| Style: | 2-Storey |
| Exterior: | Brick |
| Garage Type: | Attached |
| (Parking/)Drive: | Private |
| Drive Parking Spaces: | 5 |
| Park #1 | |
| Parking Type: | Private |
| Park #2 | |
| Parking Type: | Private |
| Pool: | None |
| Laundry Access: | Ensuite |
| Approximatly Age: | 6-15 |
| Approximatly Square Footage: | 5000 + |
| CAC Included: | N |
| Water Included: | N |
| Cabel TV Included: | N |
| Common Elements Included: | Y |
| Heat Included: | N |
| Parking Included: | Y |
| Condo Tax Included: | N |
| Building Insurance Included: | N |
| Fireplace/Stove: | Y |
| Heat Type: | Forced Air |
| Central Air Conditioning: | Central Air |
| Central Vac: | N |
| Laundry Level: | Syste |
| Ensuite Laundry: | F |
| Sewers: | Sewer |
| Water: | Lake/Rive |
| Water Supply Types: | Lake/River |
| Utilities-Hydro: | Y |
| Although the information displayed is believed to be accurate, no warranties or representations are made of any kind. |
| RE/MAX GOLD REALTY INC. |
|
|
%20Edited%20For%20IPRO%20May%2029%202014.jpg?src=Custom)
Mohini Persaud
Broker Of Record
Bus:
905-796-5200
| Book Showing | Email a Friend |
Jump To:
At a Glance:
| Type: | Freehold - Detached |
| Area: | Peel |
| Municipality: | Brampton |
| Neighbourhood: | Bram West |
| Style: | 2-Storey |
| Approximate Age: | 6-15 |
| Beds: | 5+1 |
| Baths: | 6 |
| Fireplace: | Y |
| Pool: | None |
Locatin Map:

