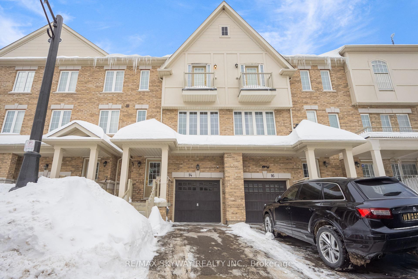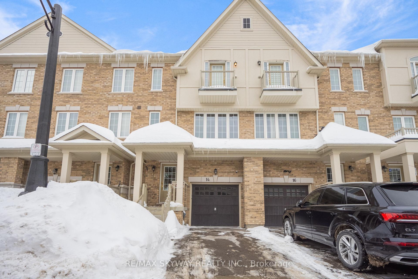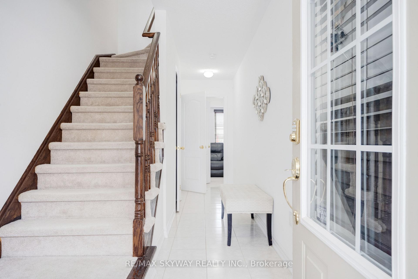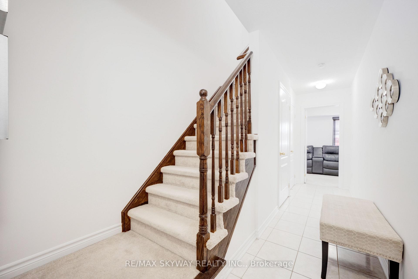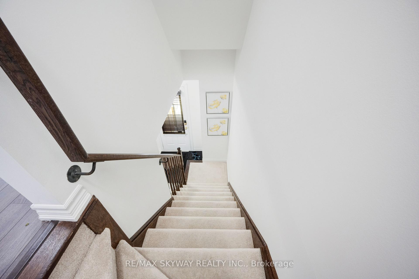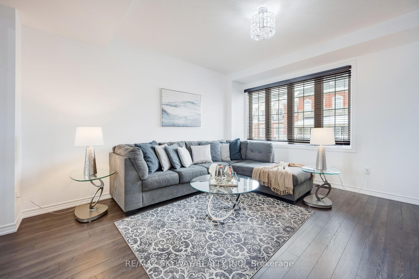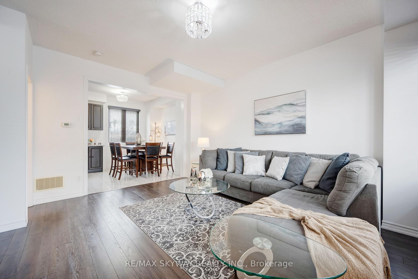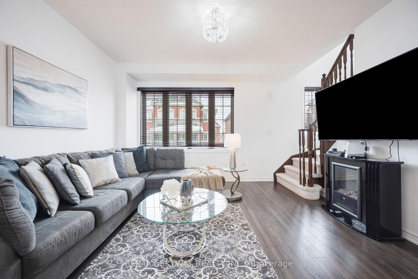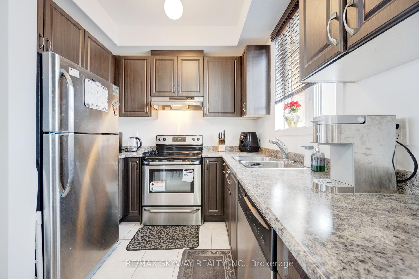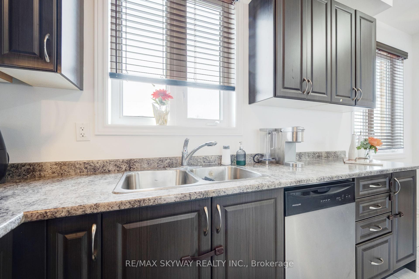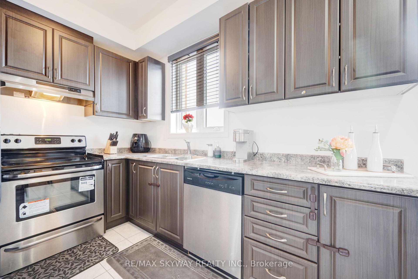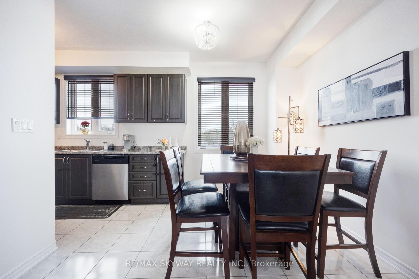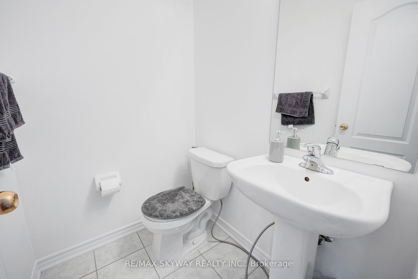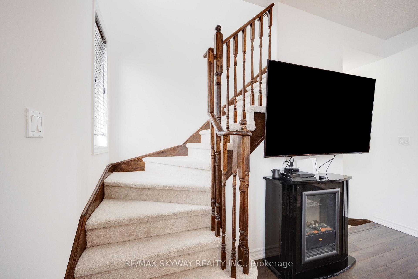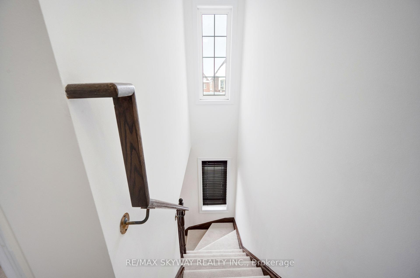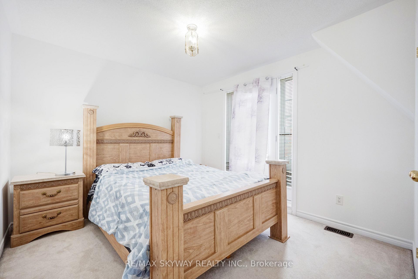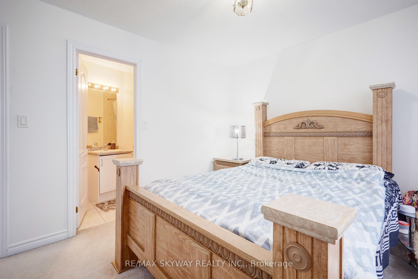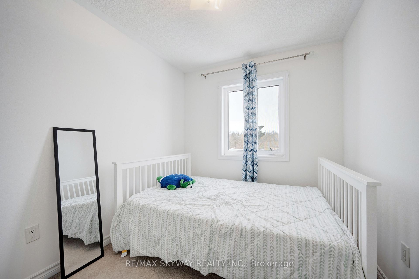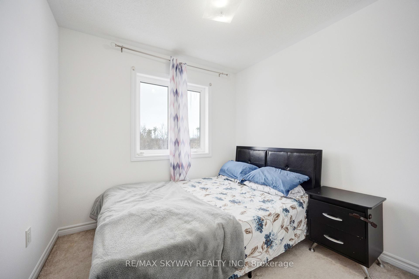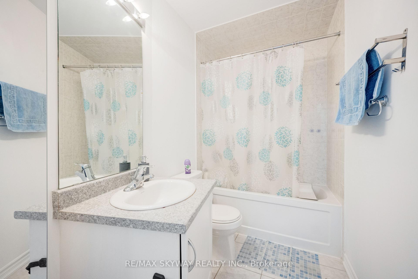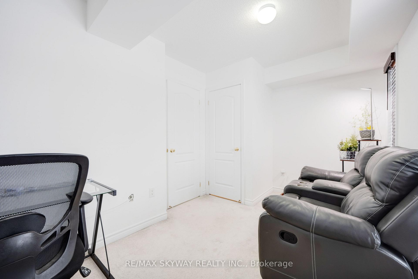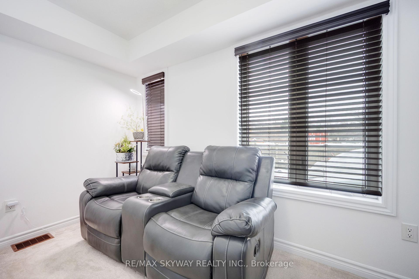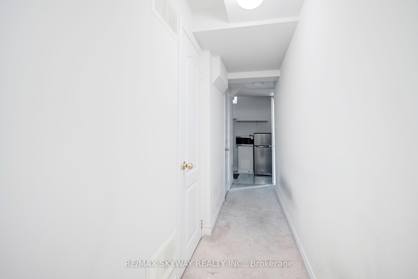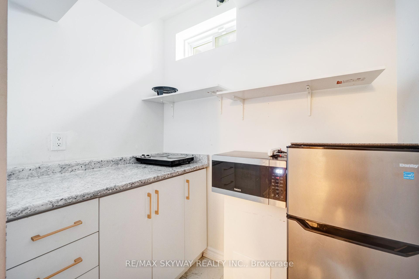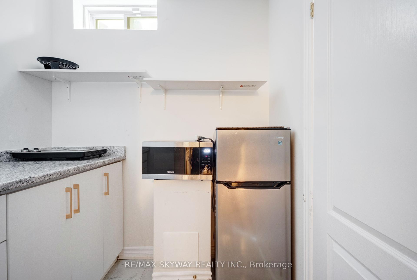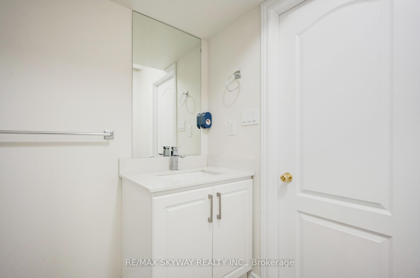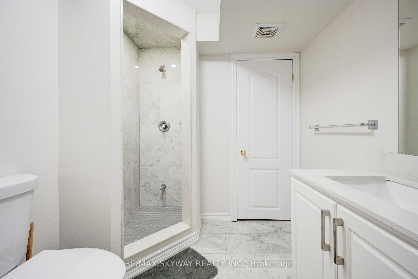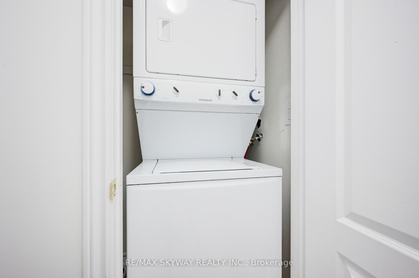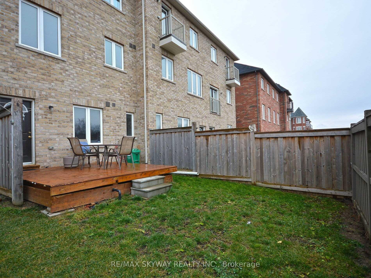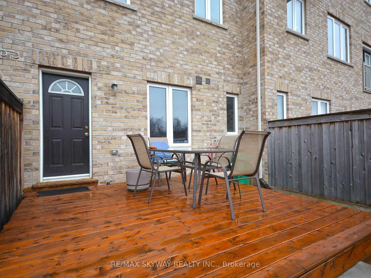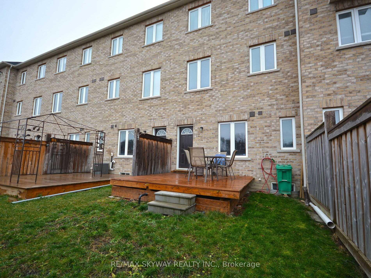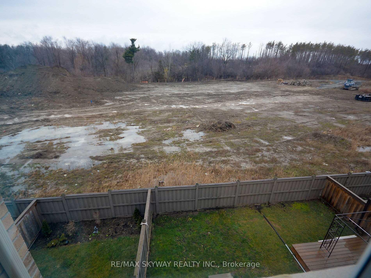$749,000
Available - For Sale
Listing ID: W12028509
14 Kayak Heights N/A , Brampton, L6Z 0H8, Peel
| Welcome To This Beautiful 3+1 Bedroom Townhouse In The Heart Lake Community of Brampton! Perfect for 1st time Home Buyers having Kitchen With Tall Cabinets. 9' Ceilings, Laminate Floors On The Main Level. Located For Both Convenience And Outdoor Enjoyment, This Home Features A Private Backyard That's Ideal For BBQs And Relaxation. Inside, Enjoy A Bright, Spacious Layout With 9 Ft Ceilings. The Kitchen Boasts Stainless Steel Appliances, And Ample Cabinetry. Upstairs, Find Three Generously Sized & Sunlit Bedrooms, Including A Primary Suite With an Ensuite. The Basement and Ground Level Adds Extra Living Space with a Bedroom & 3 piece washroom that can generate extra RENTAL INCOME. Located Steps From Hwy 410, Trinity Common Mall, Heart Lake Conservation, And Nearby Schools, White spruce park, Public Transit. Ample Visitor Parking And Sleek Design Make This An Unbeatable Find! |
| Price | $749,000 |
| Taxes: | $4637.70 |
| Occupancy: | Owner |
| Address: | 14 Kayak Heights N/A , Brampton, L6Z 0H8, Peel |
| Acreage: | < .50 |
| Directions/Cross Streets: | Bovaird Dr E/ Heart Lake Rd |
| Rooms: | 7 |
| Bedrooms: | 3 |
| Bedrooms +: | 1 |
| Family Room: | T |
| Basement: | Partial Base |
| Level/Floor | Room | Length(ft) | Width(ft) | Descriptions | |
| Room 1 | Ground | Bedroom | 13.12 | 12.46 | Broadloom, W/O To Deck, Window |
| Room 2 | Main | Family Ro | 17.06 | 13.71 | Laminate, Open Concept, Window |
| Room 3 | Main | Kitchen | 8.86 | 9.51 | Tile Floor, Window |
| Room 4 | Main | Dining Ro | 8.86 | 8.2 | Tile Floor, Window |
| Room 5 | Upper | Primary B | 14.76 | 12.46 | Broadloom, Ensuite Bath, Window |
| Room 6 | Upper | Bedroom 2 | 9.84 | 9.18 | Broadloom, Closet, Window |
| Room 7 | Upper | Bedroom 3 | 9.84 | 9.18 | Broadloom, Closet, Window |
| Room 8 | Basement | Kitchen |
| Washroom Type | No. of Pieces | Level |
| Washroom Type 1 | 3 | Basement |
| Washroom Type 2 | 2 | Second |
| Washroom Type 3 | 4 | Third |
| Washroom Type 4 | 0 | |
| Washroom Type 5 | 0 | |
| Washroom Type 6 | 3 | Basement |
| Washroom Type 7 | 2 | Second |
| Washroom Type 8 | 4 | Third |
| Washroom Type 9 | 0 | |
| Washroom Type 10 | 0 |
| Total Area: | 0.00 |
| Approximatly Age: | 6-15 |
| Property Type: | Att/Row/Townhouse |
| Style: | 3-Storey |
| Exterior: | Brick, Shingle |
| Garage Type: | Attached |
| (Parking/)Drive: | Available, |
| Drive Parking Spaces: | 1 |
| Park #1 | |
| Parking Type: | Available, |
| Park #2 | |
| Parking Type: | Available |
| Park #3 | |
| Parking Type: | Private |
| Pool: | None |
| Approximatly Age: | 6-15 |
| Approximatly Square Footage: | 1100-1500 |
| Property Features: | Golf, Hospital |
| CAC Included: | N |
| Water Included: | N |
| Cabel TV Included: | N |
| Common Elements Included: | N |
| Heat Included: | N |
| Parking Included: | N |
| Condo Tax Included: | N |
| Building Insurance Included: | N |
| Fireplace/Stove: | N |
| Heat Type: | Forced Air |
| Central Air Conditioning: | Central Air |
| Central Vac: | N |
| Laundry Level: | Syste |
| Ensuite Laundry: | F |
| Elevator Lift: | False |
| Sewers: | Sewer |
| Water: | Unknown |
| Water Supply Types: | Unknown |
| Utilities-Cable: | A |
| Utilities-Hydro: | Y |
$
%
Years
This calculator is for demonstration purposes only. Always consult a professional
financial advisor before making personal financial decisions.
| Although the information displayed is believed to be accurate, no warranties or representations are made of any kind. |
| RE/MAX SKYWAY REALTY INC. |
|
|
%20Edited%20For%20IPRO%20May%2029%202014.jpg?src=Custom)
Mohini Persaud
Broker Of Record
Bus:
905-796-5200
| Book Showing | Email a Friend |
Jump To:
At a Glance:
| Type: | Freehold - Att/Row/Townhouse |
| Area: | Peel |
| Municipality: | Brampton |
| Neighbourhood: | Heart Lake East |
| Style: | 3-Storey |
| Approximate Age: | 6-15 |
| Tax: | $4,637.7 |
| Beds: | 3+1 |
| Baths: | 3 |
| Fireplace: | N |
| Pool: | None |
Locatin Map:
Payment Calculator:

