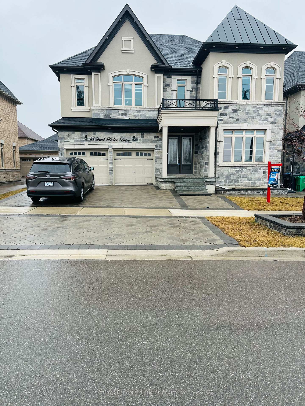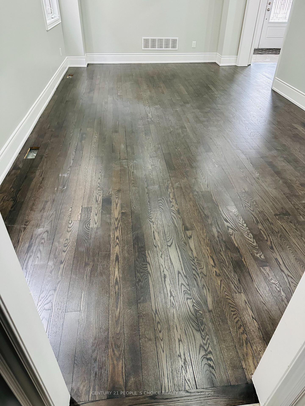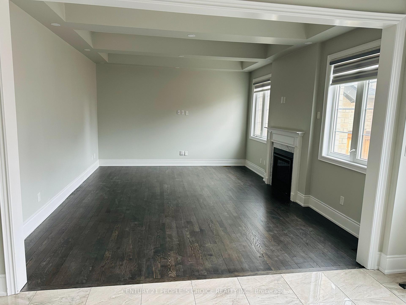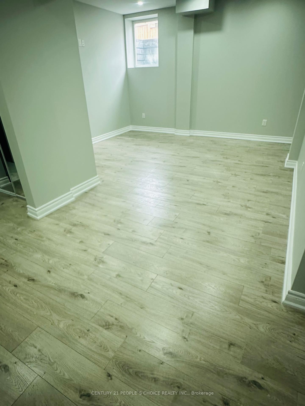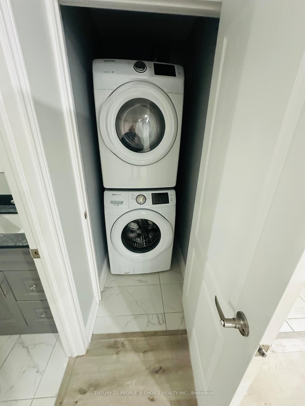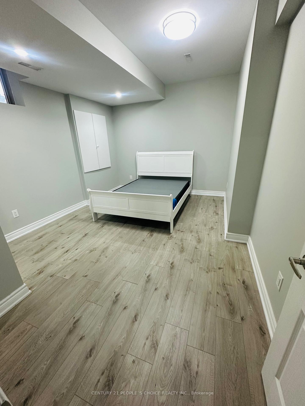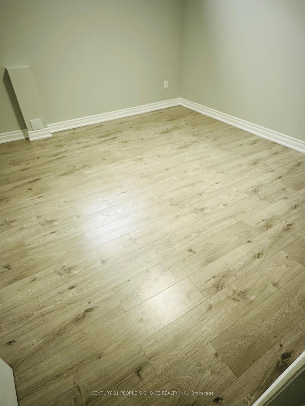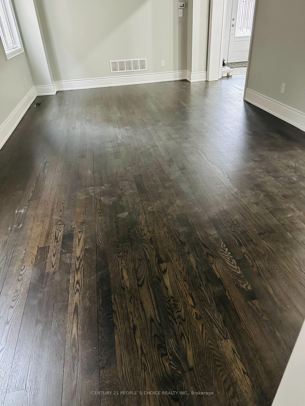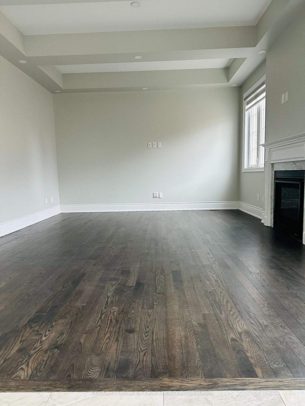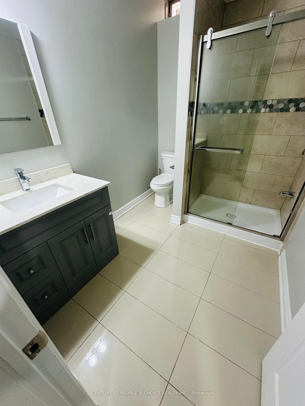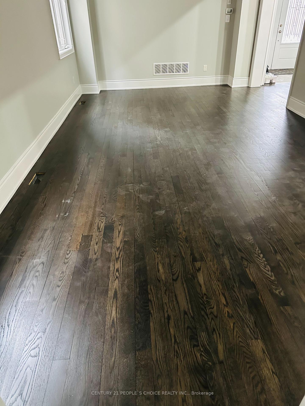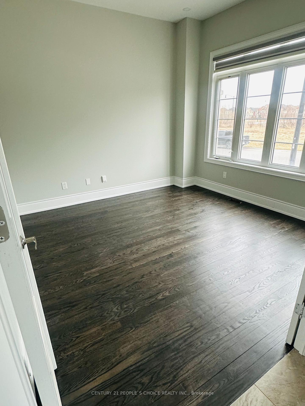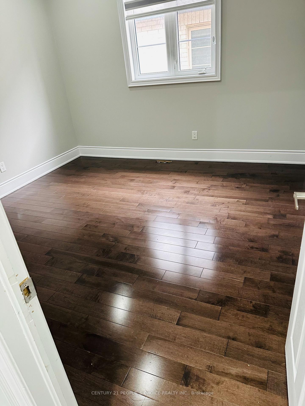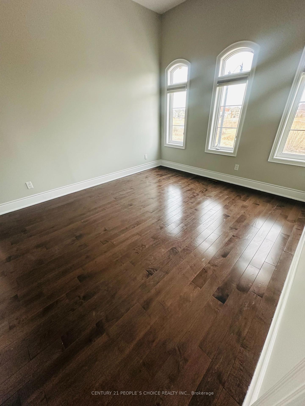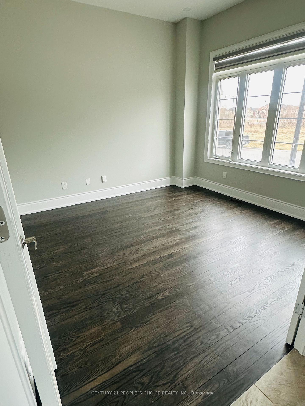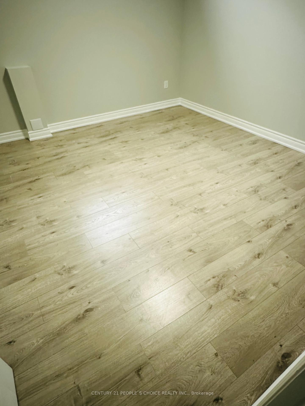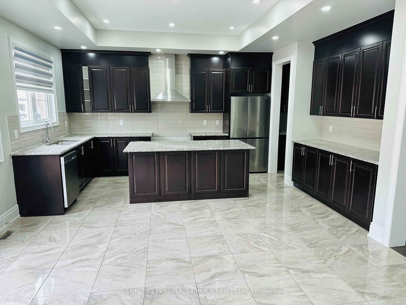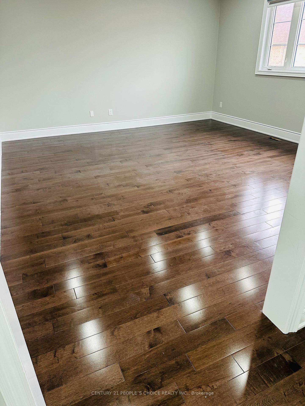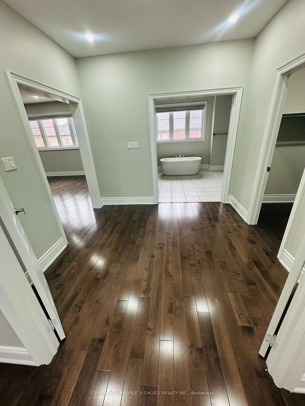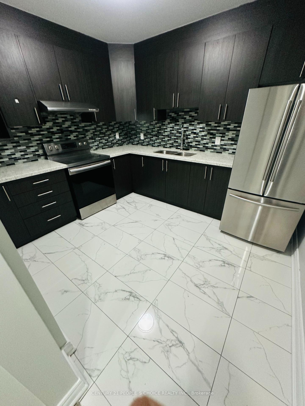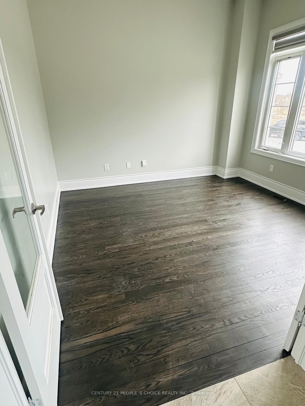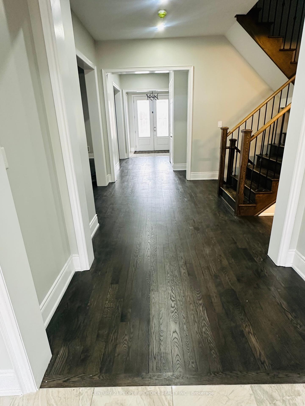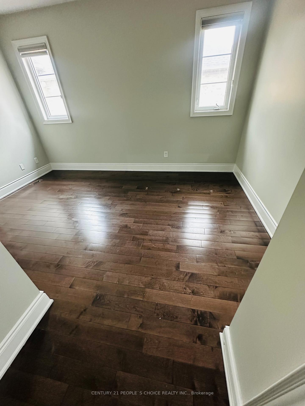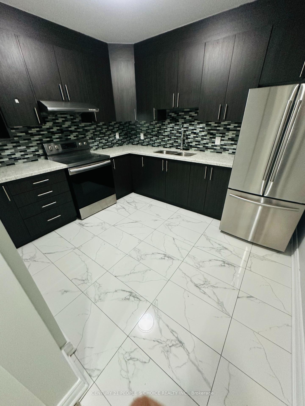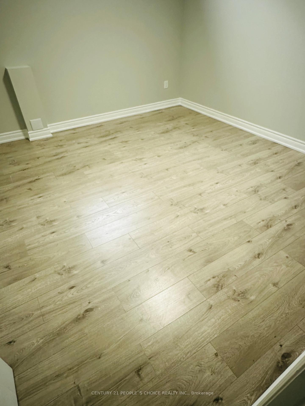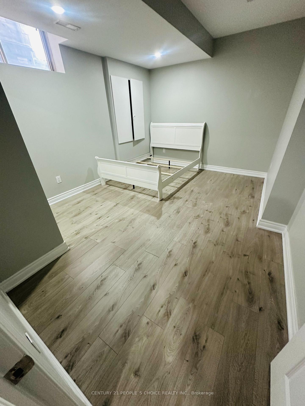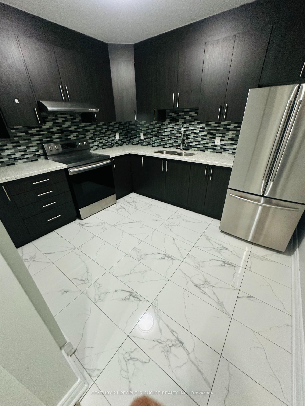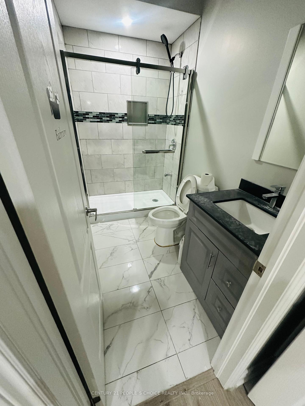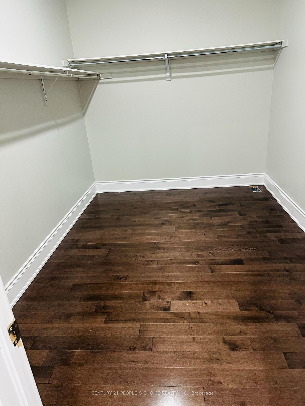$1,949,000
Available - For Sale
Listing ID: W12049899
41 Trail Rider Driv , Brampton, L6P 4J9, Peel
| This highly sought after 4000+ sf luxury estate 'GEM' accented with pot lights and stone pavers, stretches across the expanse to the rear of the home. Through towering double-doors, you will be greeted with an entryway dominated with natural daylight and a wide Premium taupe hardwood runway leading down the foyer, branching off to the adjacent living, dining, and family room, opposite a grand hardwood staircase. 10 ft high coffered ceilings on the first floor with a neutral color palette make this home ideal for customization. The spacious living room and dining room create an ambient setting for lifetime memories. The kitchen blends traditional and modern elegance with umber cabinets and lustrous tiles, complimenting a glistening quartz countertop around the perimeter and an oversized island at the center. The adjacent butler's pantry is perfect for prepping casual and extravagant dinners with storage space for a king. The second story boasts 9 ft ceilings with 5 large bedrooms/4 washrooms, 3 walk-in closets, hardwood flooring and numerous windows. Similarly, the 9 ft high basement complete with a separate entrance, legal 2 bedroom unit with washroom, laundry and full kitchen provides an +++ opportunity. Another complete unit with bedroom, washroom, and kitchen provides a guest/in-law suite. Defining warmth, luxury and prestige, this castle awaits your visit. |
| Price | $1,949,000 |
| Taxes: | $12873.00 |
| Assessment Year: | 2024 |
| Occupancy: | Vacant |
| Address: | 41 Trail Rider Driv , Brampton, L6P 4J9, Peel |
| Acreage: | < .50 |
| Directions/Cross Streets: | Mcveen and Mayfield Road |
| Rooms: | 10 |
| Rooms +: | 4 |
| Bedrooms: | 5 |
| Bedrooms +: | 3 |
| Family Room: | T |
| Basement: | Apartment, Separate Ent |
| Level/Floor | Room | Length(ft) | Width(ft) | Descriptions | |
| Room 1 | Ground | Living Ro | 21.91 | 12 | Combined w/Den, Hardwood Floor, Above Grade Window |
| Room 2 | Ground | Dining Ro | 21.91 | 12 | Combined w/Living, Hardwood Floor, Above Grade Window |
| Room 3 | Ground | Kitchen | 21.02 | 16.99 | Ceramic Floor, B/I Dishwasher, Breakfast Area |
| Room 4 | Ground | Office | 11.97 | 11.09 | Hardwood Floor, Large Window |
| Room 5 | Second | Bedroom | 17.02 | 11.02 | Hardwood Floor, Walk-In Closet(s), 6 Pc Ensuite |
| Room 6 | Second | Bedroom 2 | 11.97 | 11.97 | Hardwood Floor, Walk-In Closet(s), 4 Pc Bath |
| Room 7 | Second | Bedroom 3 | 14.04 | 9.09 | Hardwood Floor, Walk-In Closet(s), 4 Pc Bath |
| Room 8 | Second | Bedroom 4 | 18.04 | 12.04 | Hardwood Floor, Walk-In Closet(s), 4 Pc Bath |
| Room 9 | Second | Bedroom 5 | 14.01 | 12 | Hardwood Floor, Walk-In Closet(s), 4 Pc Ensuite |
| Room 10 | Basement | Bedroom | 13.02 | 11.09 | 3 Pc Ensuite, Vinyl Floor, 3 Pc Bath |
| Room 11 | Basement | Bedroom 2 | 12.07 | 1108.64 | Vinyl Floor, Closet, Large Window |
| Room 12 | Basement | Kitchen | 11.97 | 11.97 | Ceramic Floor |
| Room 13 | Basement | Living Ro | 13.09 | 11.02 | Vinyl Floor |
| Room 14 | Basement | Bedroom 3 | 14.79 | 10.99 | Vinyl Floor, Large Window, 3 Pc Bath |
| Washroom Type | No. of Pieces | Level |
| Washroom Type 1 | 6 | Second |
| Washroom Type 2 | 4 | Second |
| Washroom Type 3 | 2 | Ground |
| Washroom Type 4 | 4 | Basement |
| Washroom Type 5 | 0 | |
| Washroom Type 6 | 6 | Second |
| Washroom Type 7 | 4 | Second |
| Washroom Type 8 | 2 | Ground |
| Washroom Type 9 | 4 | Basement |
| Washroom Type 10 | 0 | |
| Washroom Type 11 | 6 | Second |
| Washroom Type 12 | 4 | Second |
| Washroom Type 13 | 2 | Ground |
| Washroom Type 14 | 4 | Basement |
| Washroom Type 15 | 0 |
| Total Area: | 0.00 |
| Approximatly Age: | 6-15 |
| Property Type: | Detached |
| Style: | 2-Storey |
| Exterior: | Brick Veneer, Stone |
| Garage Type: | Built-In |
| (Parking/)Drive: | Private Do |
| Drive Parking Spaces: | 2 |
| Park #1 | |
| Parking Type: | Private Do |
| Park #2 | |
| Parking Type: | Private Do |
| Pool: | None |
| Other Structures: | Gazebo, Fence |
| Approximatly Age: | 6-15 |
| Approximatly Square Footage: | 3500-5000 |
| Property Features: | Public Trans, Library |
| CAC Included: | N |
| Water Included: | N |
| Cabel TV Included: | N |
| Common Elements Included: | N |
| Heat Included: | N |
| Parking Included: | N |
| Condo Tax Included: | N |
| Building Insurance Included: | N |
| Fireplace/Stove: | Y |
| Heat Type: | Forced Air |
| Central Air Conditioning: | Central Air |
| Central Vac: | N |
| Laundry Level: | Syste |
| Ensuite Laundry: | F |
| Sewers: | Sewer |
| Water: | Lake/Rive |
| Water Supply Types: | Lake/River |
| Utilities-Cable: | A |
| Utilities-Hydro: | Y |
$
%
Years
This calculator is for demonstration purposes only. Always consult a professional
financial advisor before making personal financial decisions.
| Although the information displayed is believed to be accurate, no warranties or representations are made of any kind. |
| CENTURY 21 PEOPLE`S CHOICE REALTY INC. |
|
|
%20Edited%20For%20IPRO%20May%2029%202014.jpg?src=Custom)
Mohini Persaud
Broker Of Record
Bus:
905-796-5200
| Book Showing | Email a Friend |
Jump To:
At a Glance:
| Type: | Freehold - Detached |
| Area: | Peel |
| Municipality: | Brampton |
| Neighbourhood: | Toronto Gore Rural Estate |
| Style: | 2-Storey |
| Approximate Age: | 6-15 |
| Tax: | $12,873 |
| Beds: | 5+3 |
| Baths: | 7 |
| Fireplace: | Y |
| Pool: | None |
Locatin Map:
Payment Calculator:

