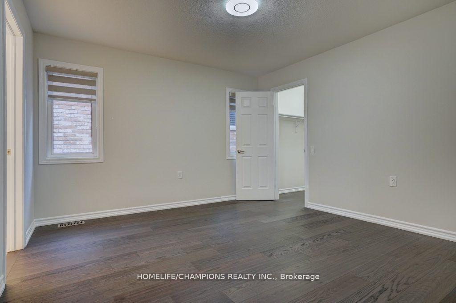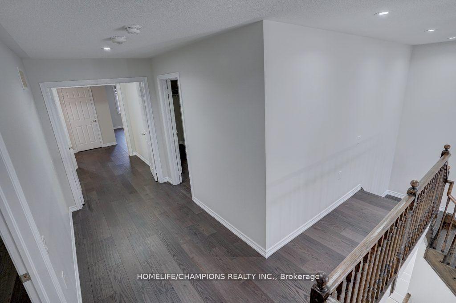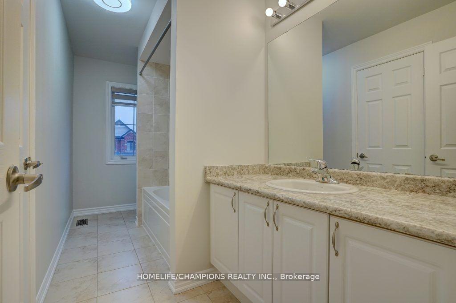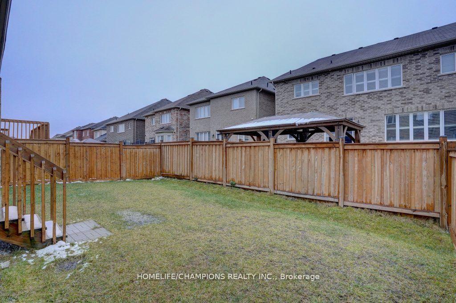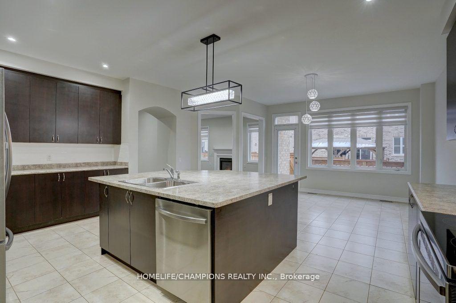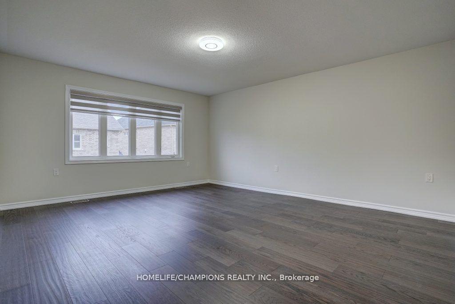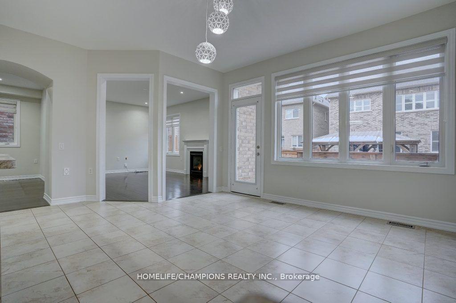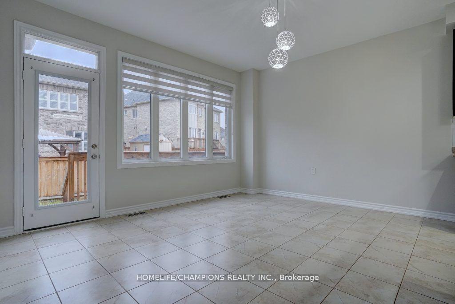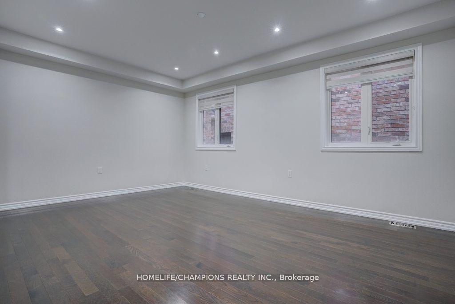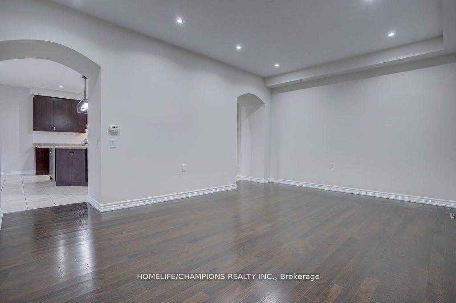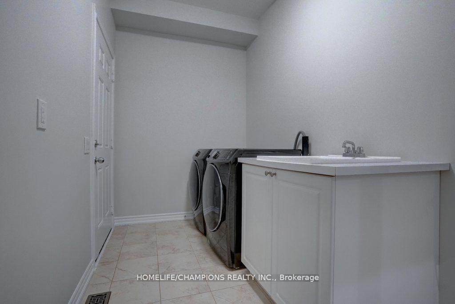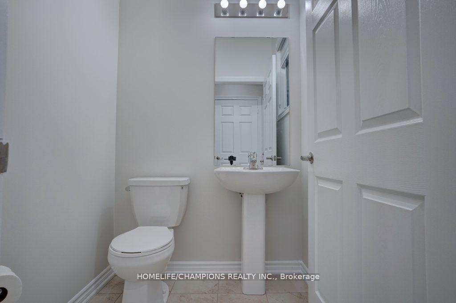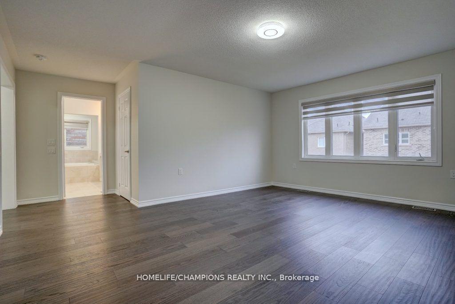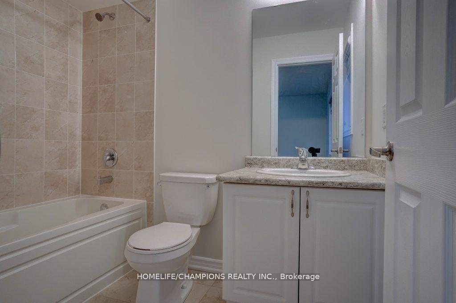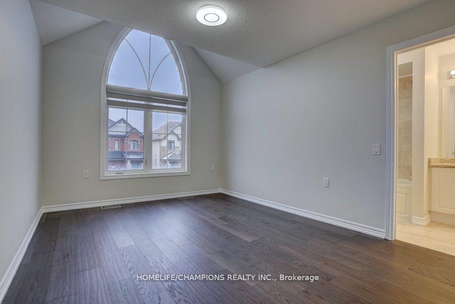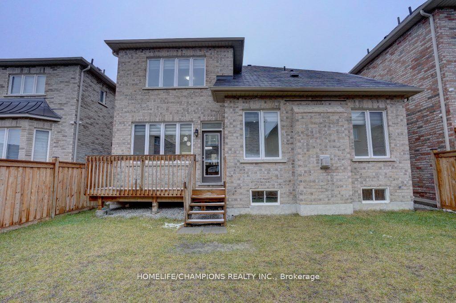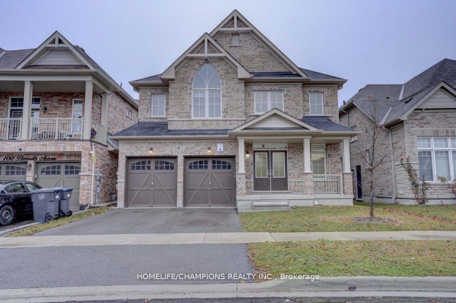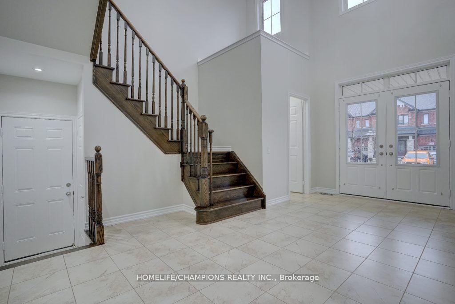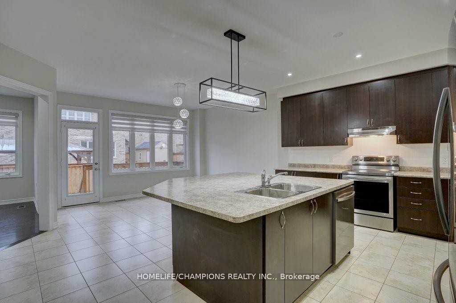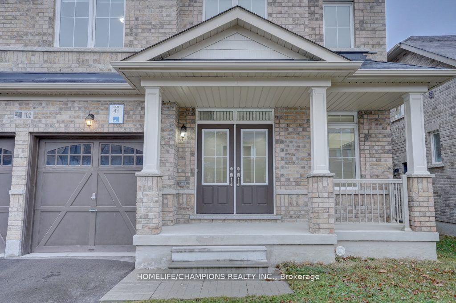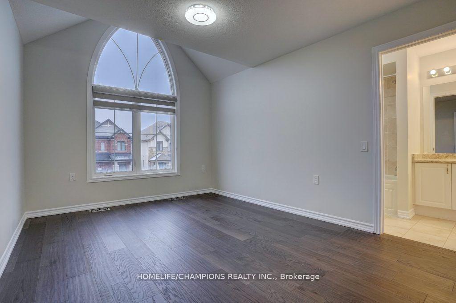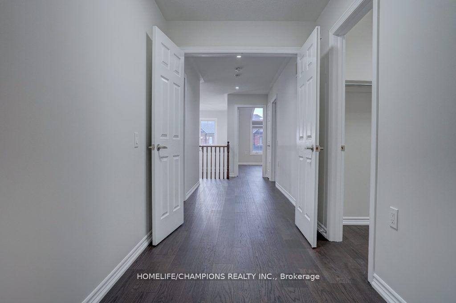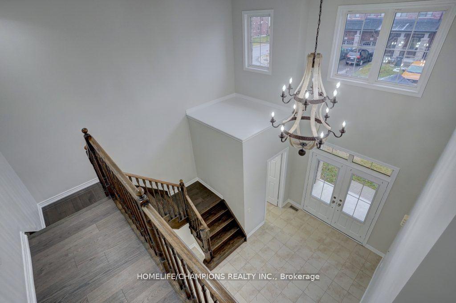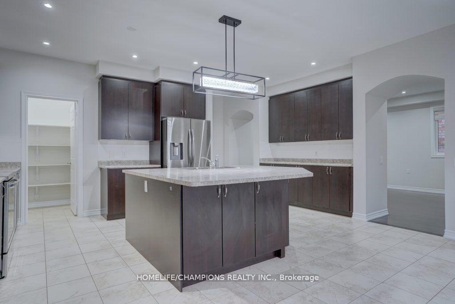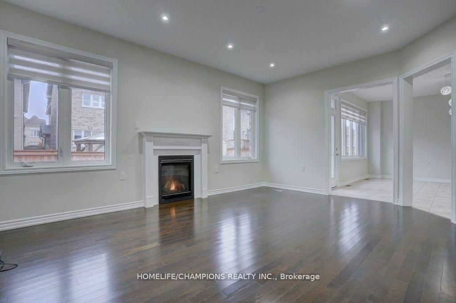$4,799
Available - For Rent
Listing ID: W11977218
102 Benadir Aven , Caledon, L7C 3N6, Peel
| Wow, this home sounds absolutely stunning! The grand double door entry and spacious double-height ceiling with chandelier in the foyer sound very impressive. The open concept layout with separate living/dining and family room with a fireplace and smooth ceilings sounds perfect for entertaining guests. The extended kitchen with a 10 feet long breakfast island with waterfall countertops and matching backsplash sounds gorgeous, and the built-in appliances and large storage room in the kitchen sound very convenient. The newly upgraded hardwood flooring on the main and second floor, including all bedrooms, sounds like a great feature. The second floor with 4 large bedrooms and 3 full baths, including a primary bedroom with a 5 pc ensuite, rain shower, freestanding tub, and His/Hers walk-in closets, sounds very luxurious. The laundry on the main floor and all other rooms having attached washrooms and walk-in closets sound like great added features. The builder-provided side entrance to the basement sounds very convenient, and the close proximity to Hwy 410 and other amenities make this home a must-see in the area. *** The said property, ONLY main and 2nd floor for lease, The renovation of the basement will be take place during the occupancy. Once the renovation is complete, the basement will be rented separately by the landlord. |
| Price | $4,799 |
| Taxes: | $0.00 |
| Occupancy: | Vacant |
| Address: | 102 Benadir Aven , Caledon, L7C 3N6, Peel |
| Acreage: | < .50 |
| Directions/Cross Streets: | Kennedy Road/ Mayfeild Road |
| Rooms: | 11 |
| Bedrooms: | 4 |
| Bedrooms +: | 0 |
| Family Room: | T |
| Basement: | Full, Separate Ent |
| Furnished: | Unfu |
| Level/Floor | Room | Length(ft) | Width(ft) | Descriptions | |
| Room 1 | Main | Living Ro | 12.46 | 18.01 | Hardwood Floor, Overlook Patio, Pot Lights |
| Room 2 | Main | Dining Ro | 13.97 | 12 | Hardwood Floor, Window, Pot Lights |
| Room 3 | Main | Breakfast | 13.94 | 12 | Ceramic Floor, W/O To Yard, Pot Lights |
| Room 4 | Main | Kitchen | 19.09 | 12 | Ceramic Backsplash, Family Size Kitchen, Pot Lights |
| Room 5 | Main | Family Ro | 17.48 | 13.58 | Vaulted Ceiling(s), Combined w/Great Rm, Open Concept |
| Room 6 | Main | Laundry | 7.87 | 5.9 | Ceramic Floor, W/O To Garage, W/O To Porch |
| Room 7 | Main | Other | 7.87 | 5.9 | Ceramic Floor, Window, B/I Closet |
| Room 8 | Second | Primary B | 13.97 | 16.07 | 5 Pc Bath, Large Window, Hardwood Floor |
| Room 9 | Second | Bedroom 2 | 12.99 | 12 | 4 Pc Bath, Hardwood Floor, Walk-In Closet(s) |
| Room 10 | Second | Bedroom 3 | 10.59 | 13.58 | 4 Pc Bath, Hardwood Floor, Walk-In Closet(s) |
| Room 11 | Second | Bedroom 4 | 12.46 | 12 | Combined w/Br, Hardwood Floor, Cathedral Ceiling(s) |
| Washroom Type | No. of Pieces | Level |
| Washroom Type 1 | 2 | Main |
| Washroom Type 2 | 5 | Second |
| Washroom Type 3 | 4 | Second |
| Washroom Type 4 | 4 | Second |
| Washroom Type 5 | 0 |
| Total Area: | 0.00 |
| Approximatly Age: | 0-5 |
| Property Type: | Detached |
| Style: | 2-Storey |
| Exterior: | Brick Front |
| Garage Type: | Attached |
| (Parking/)Drive: | Available |
| Drive Parking Spaces: | 2 |
| Park #1 | |
| Parking Type: | Available |
| Park #2 | |
| Parking Type: | Available |
| Pool: | None |
| Laundry Access: | In-Suite Laun |
| Approximatly Age: | 0-5 |
| Approximatly Square Footage: | 3000-3500 |
| Property Features: | Place Of Wor, Park |
| CAC Included: | N |
| Water Included: | N |
| Cabel TV Included: | N |
| Common Elements Included: | N |
| Heat Included: | N |
| Parking Included: | Y |
| Condo Tax Included: | N |
| Building Insurance Included: | N |
| Fireplace/Stove: | Y |
| Heat Type: | Forced Air |
| Central Air Conditioning: | Central Air |
| Central Vac: | N |
| Laundry Level: | Syste |
| Ensuite Laundry: | F |
| Elevator Lift: | False |
| Sewers: | Sewer |
| Utilities-Cable: | A |
| Utilities-Hydro: | A |
| Although the information displayed is believed to be accurate, no warranties or representations are made of any kind. |
| HOMELIFE/CHAMPIONS REALTY INC. |
|
|
%20Edited%20For%20IPRO%20May%2029%202014.jpg?src=Custom)
Mohini Persaud
Broker Of Record
Bus:
905-796-5200
| Book Showing | Email a Friend |
Jump To:
At a Glance:
| Type: | Freehold - Detached |
| Area: | Peel |
| Municipality: | Caledon |
| Neighbourhood: | Rural Caledon |
| Style: | 2-Storey |
| Approximate Age: | 0-5 |
| Beds: | 4 |
| Baths: | 4 |
| Fireplace: | Y |
| Pool: | None |
Locatin Map:

