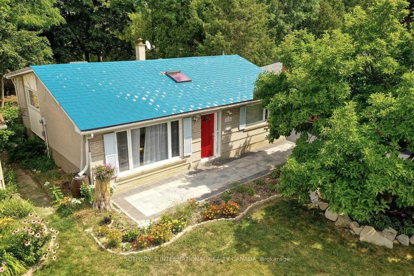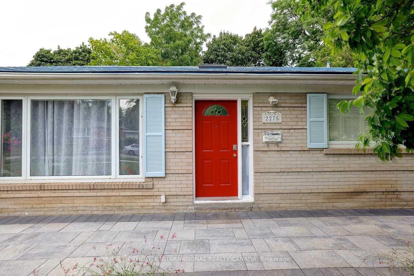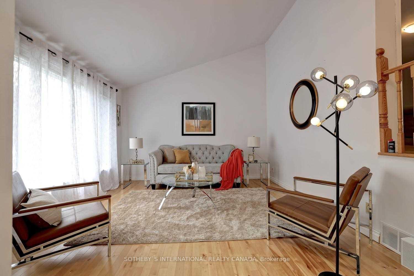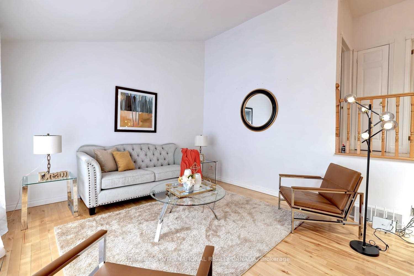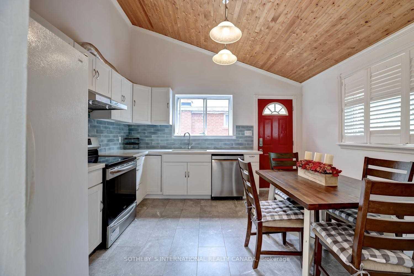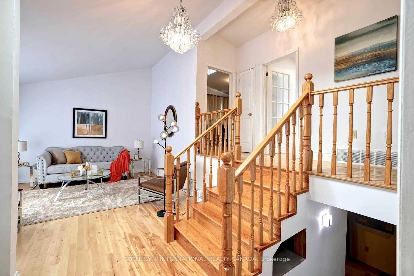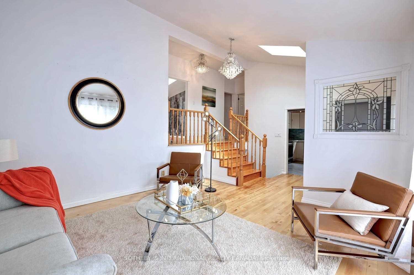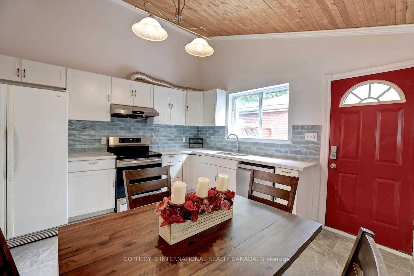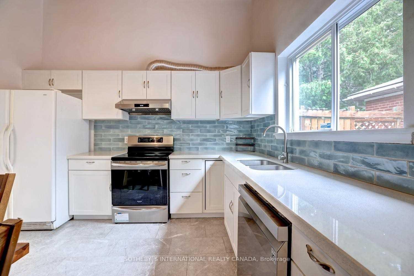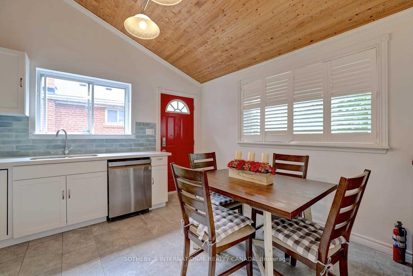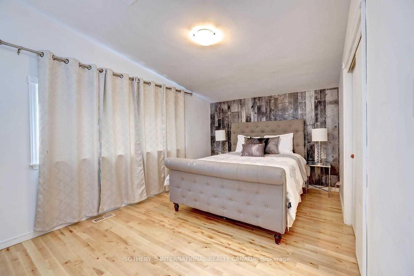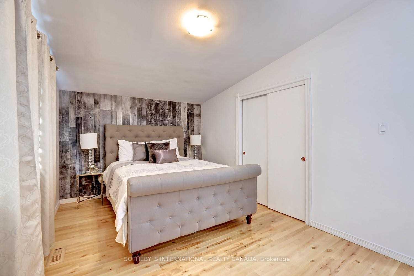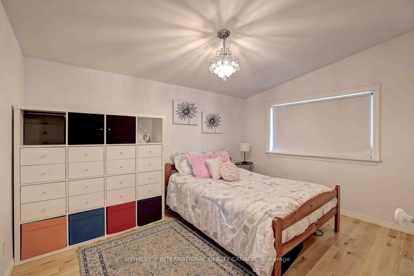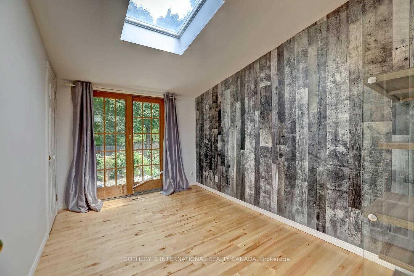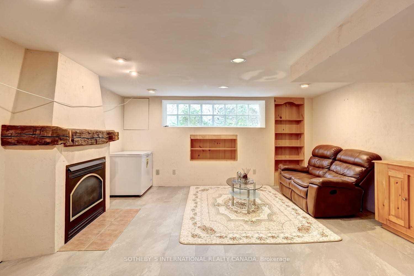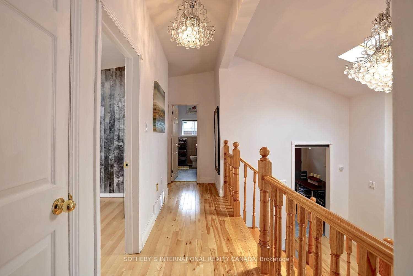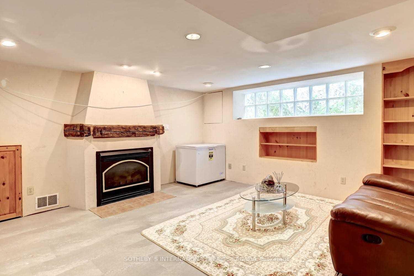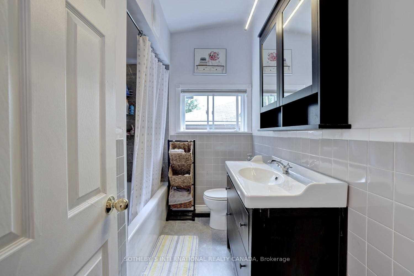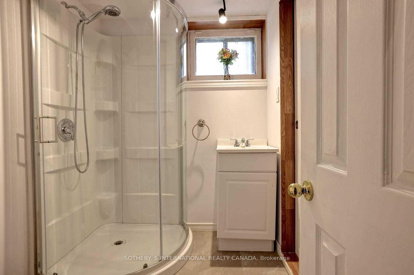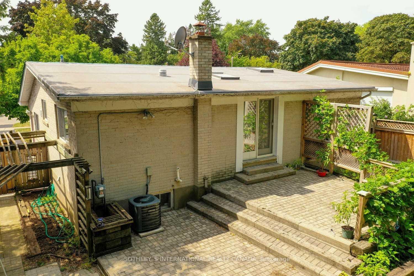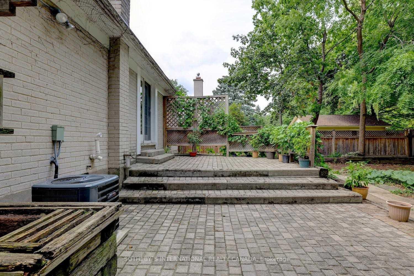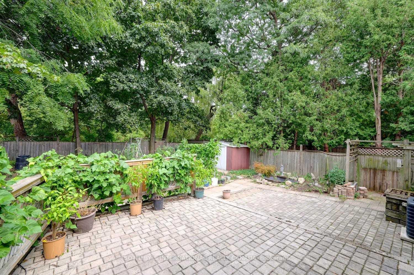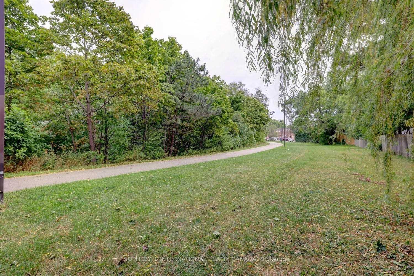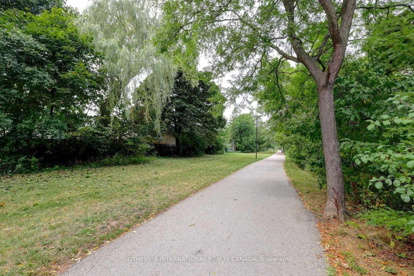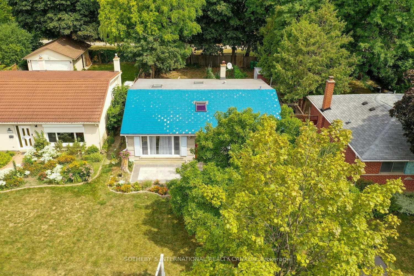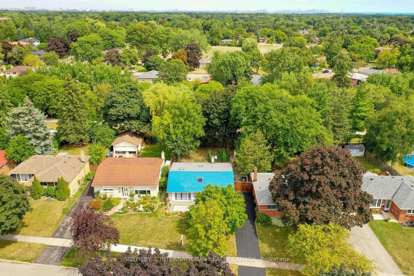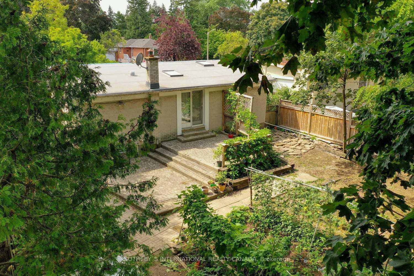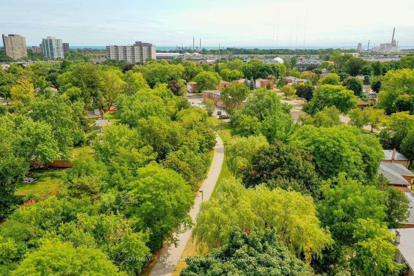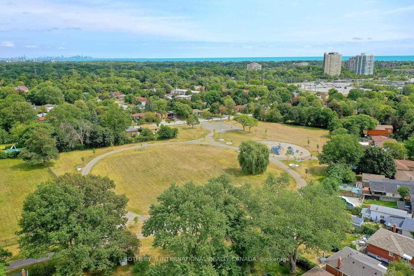$3,300
Available - For Rent
Listing ID: W12054513
2275 Bostock Crescent , Mississauga, L5J 3S8, Peel
| Bungalow with 3 beds with two baths, located in the sought after Neighborhood of Clarkson, backing onto a walking-trail and ravine. Bathrooms are recently renovated, with a new kitchen. Bedrooms have lots of natural light and hardwood floors. A beautiful backyard surrounded by greenery. In close proximity to the Go Station, highways, parks, and other surrounding amenities. |
| Price | $3,300 |
| Taxes: | $0.00 |
| Occupancy: | Tenant |
| Address: | 2275 Bostock Crescent , Mississauga, L5J 3S8, Peel |
| Acreage: | < .50 |
| Directions/Cross Streets: | Southdown Road and Trustcott |
| Rooms: | 4 |
| Bedrooms: | 3 |
| Bedrooms +: | 0 |
| Family Room: | F |
| Basement: | Finished |
| Furnished: | Unfu |
| Level/Floor | Room | Length(ft) | Width(ft) | Descriptions | |
| Room 1 | Main | Living Ro | 14.24 | 12.99 | Hardwood Floor, Vaulted Ceiling(s), Skylight |
| Room 2 | Main | Kitchen | 12.99 | 11.91 | Stainless Steel Appl, W/O To Yard, Vaulted Ceiling(s) |
| Room 3 | Main | Primary B | 15.91 | 9.91 | Hardwood Floor, Closet, Skylight |
| Room 4 | Main | Bedroom 2 | 12 | 8.5 | Hardwood Floor, W/O To Yard, California Shutters |
| Room 5 | Main | Bedroom 3 | 12.07 | 11.51 | Hardwood Floor, Window |
| Room 6 | Lower | Laundry | 15.68 | 10.82 | Laundry Sink, Window |
| Room 7 | Lower | Family Ro | 16.66 | 15.09 | Fireplace, B/I Shelves, Cedar Closet(s) |
| Washroom Type | No. of Pieces | Level |
| Washroom Type 1 | 4 | Main |
| Washroom Type 2 | 3 | Lower |
| Washroom Type 3 | 0 | |
| Washroom Type 4 | 0 | |
| Washroom Type 5 | 0 | |
| Washroom Type 6 | 4 | Main |
| Washroom Type 7 | 3 | Lower |
| Washroom Type 8 | 0 | |
| Washroom Type 9 | 0 | |
| Washroom Type 10 | 0 | |
| Washroom Type 11 | 4 | Main |
| Washroom Type 12 | 3 | Lower |
| Washroom Type 13 | 0 | |
| Washroom Type 14 | 0 | |
| Washroom Type 15 | 0 |
| Total Area: | 0.00 |
| Property Type: | Detached |
| Style: | Bungalow-Raised |
| Exterior: | Brick |
| Garage Type: | None |
| (Parking/)Drive: | Private |
| Drive Parking Spaces: | 4 |
| Park #1 | |
| Parking Type: | Private |
| Park #2 | |
| Parking Type: | Private |
| Pool: | None |
| Laundry Access: | In Area |
| Approximatly Square Footage: | 1100-1500 |
| Property Features: | Park, Public Transit |
| CAC Included: | N |
| Water Included: | N |
| Cabel TV Included: | N |
| Common Elements Included: | N |
| Heat Included: | N |
| Parking Included: | Y |
| Condo Tax Included: | N |
| Building Insurance Included: | N |
| Fireplace/Stove: | Y |
| Heat Type: | Forced Air |
| Central Air Conditioning: | Central Air |
| Central Vac: | N |
| Laundry Level: | Syste |
| Ensuite Laundry: | F |
| Sewers: | Sewer |
| Although the information displayed is believed to be accurate, no warranties or representations are made of any kind. |
| SOTHEBY`S INTERNATIONAL REALTY CANADA |
|
|
%20Edited%20For%20IPRO%20May%2029%202014.jpg?src=Custom)
Mohini Persaud
Broker Of Record
Bus:
905-796-5200
| Book Showing | Email a Friend |
Jump To:
At a Glance:
| Type: | Freehold - Detached |
| Area: | Peel |
| Municipality: | Mississauga |
| Neighbourhood: | Clarkson |
| Style: | Bungalow-Raised |
| Beds: | 3 |
| Baths: | 2 |
| Fireplace: | Y |
| Pool: | None |
Locatin Map:


