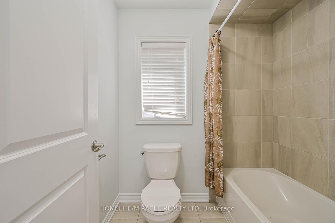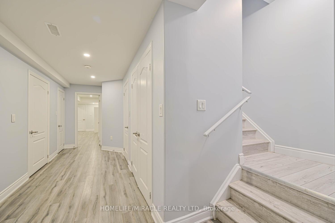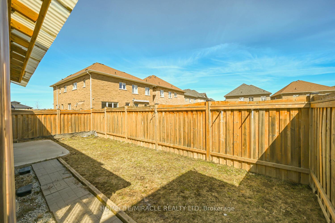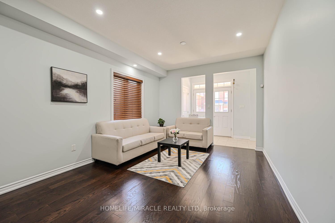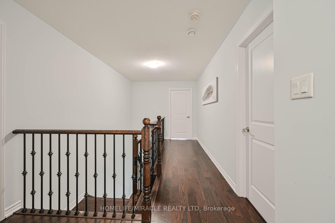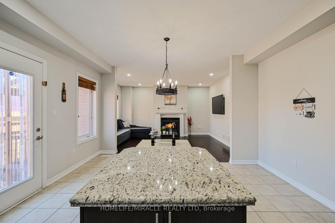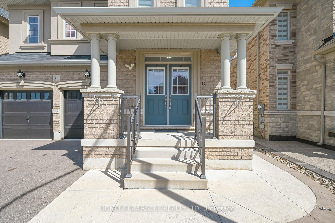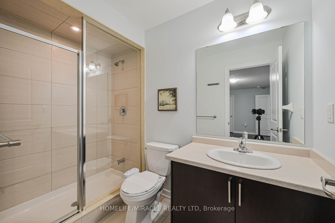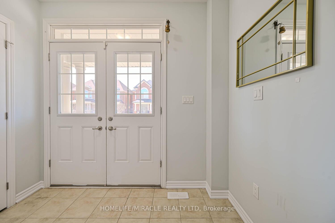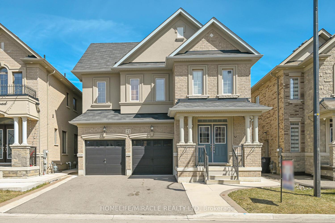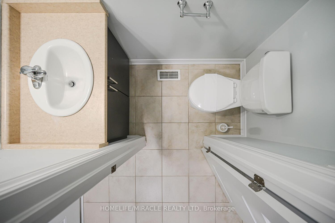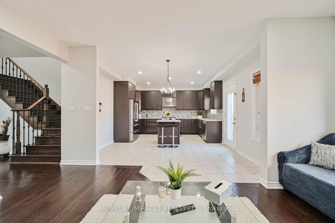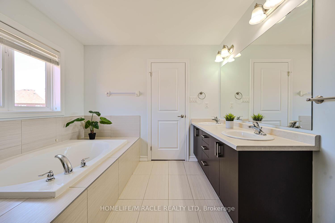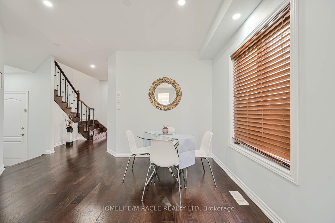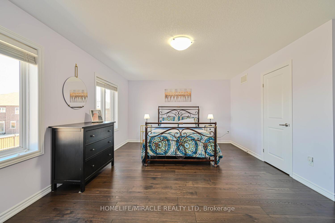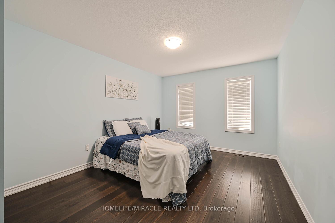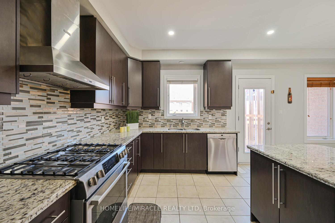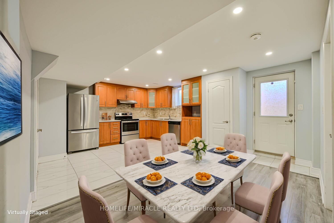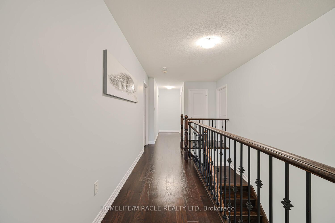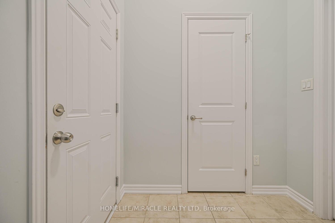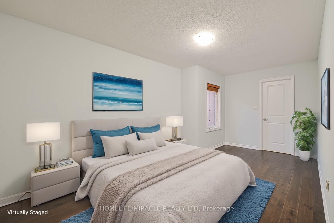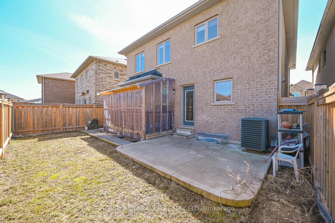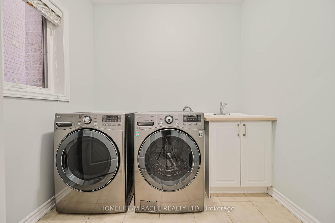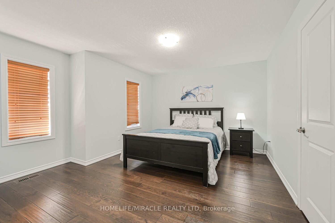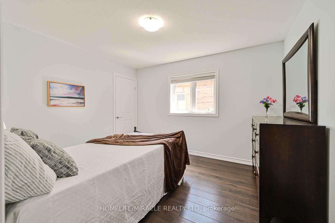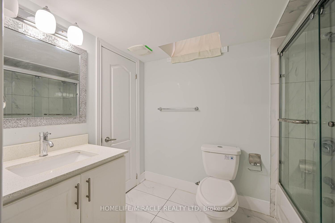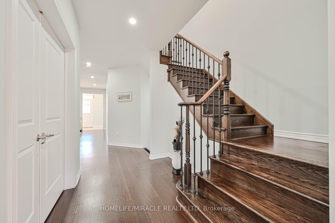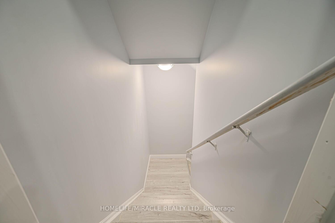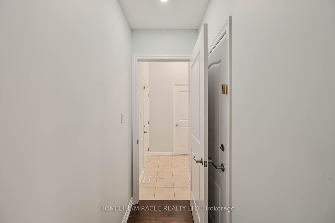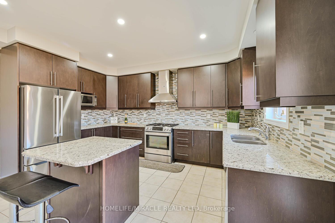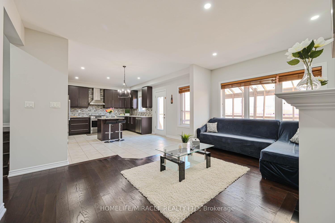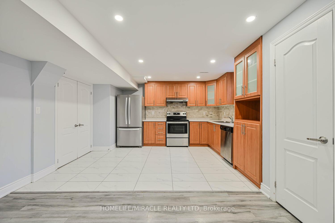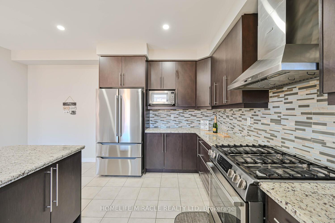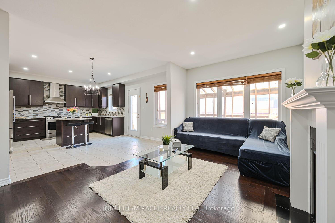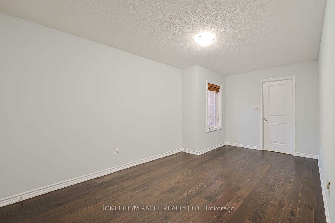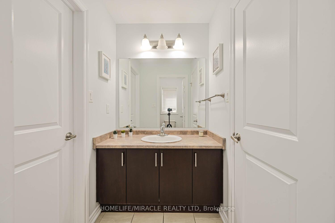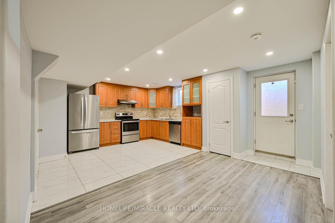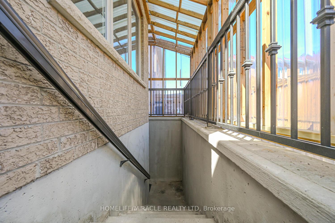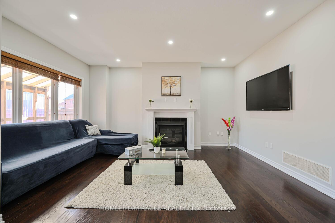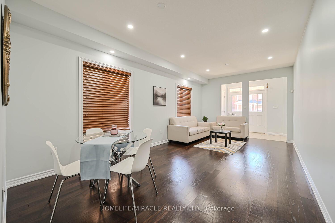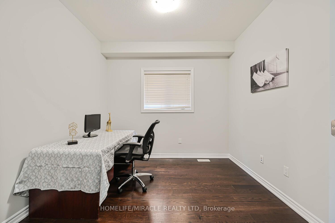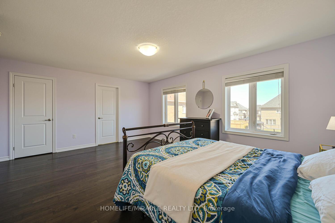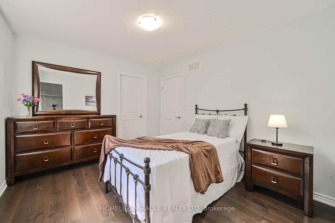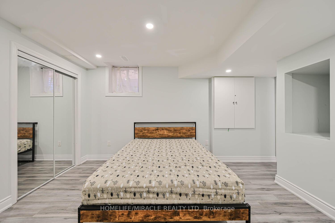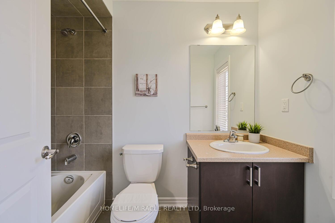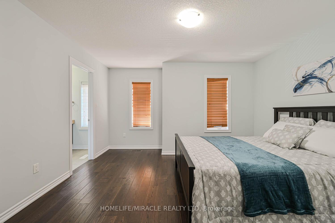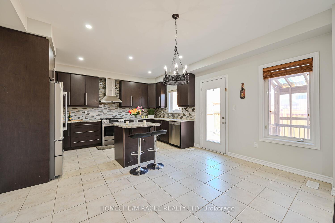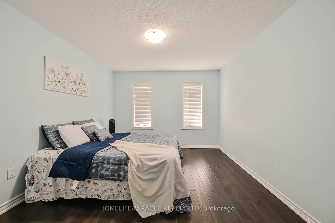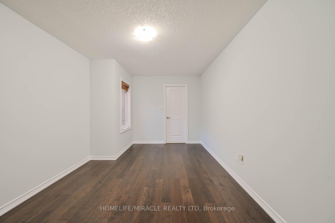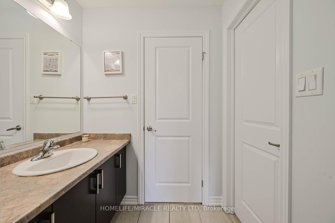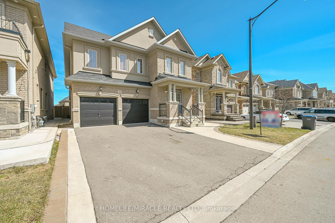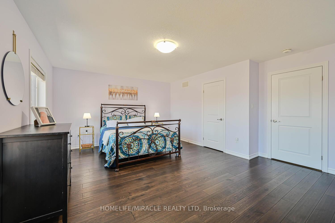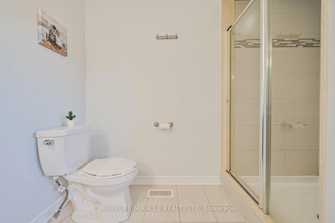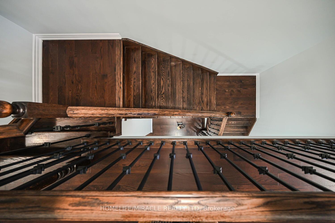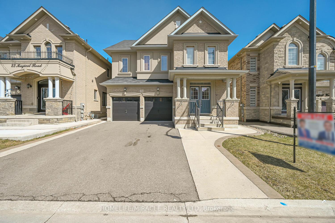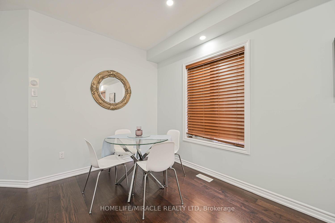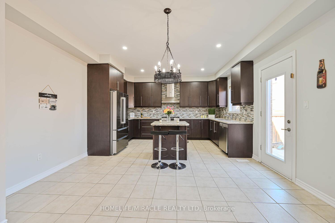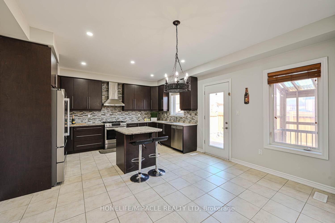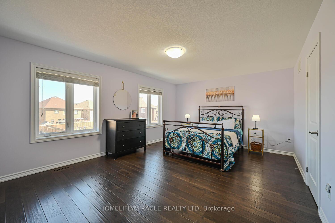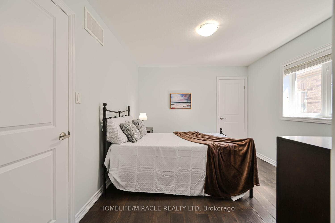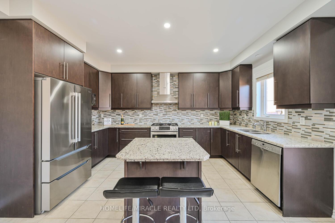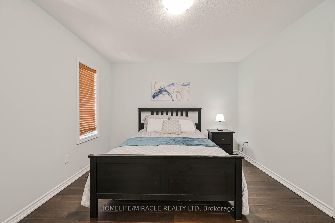$1,799,000
Available - For Sale
Listing ID: W12056130
21 Magical Road , Brampton, L7A 4P8, Peel
| This beautiful model home with stone and stucco detached home in the desirable Vales of north west Brampton offers 5+3 Br & 7 Wr Home With 3 Br Finished LEGAL BASEMENT Apartment With Separate Entrance. This Home More than 4000+ Sq Ft Of Luxury Living Space Home Exudes Elegance & Sophistication At Every Turn. Welcome Double Door Entry You Are Greeted By An Expansive Liv & Din Area W Hardwood Floors, Pot Lights, Impressive Office on main floor for work from home, Family Rm W/Abundance Of Sunlight & Fireplace. A Sensational Gourmet Kitchen W/ Sleek Extended Cabinets S/S Appliances, Granite Countertop, Designer Backsplash, Centre Island, Large Pantry, Pot Lights. Separate Breakfast Area Leads to Backyard. 2nd Floor Leads By Hardwood Staircase W Iron Pickets features 5 bedrooms with 4 full bathrooms on the 2nd floor. Each bedroom also comes with a walk-in closet. The Primary bedroom Offers A Haven Of Tranquility Where You Can Retreat Into The Spa-Like Ensuite W Double Vanity, Standing Shower & Tub & W/I Closet. 2 Br Has Attached Ensuites & Other 2 Brms With Jack & Jill. Separate Laundry For Upstairs & Basement, Entrance From Garage To Inside The House. Legal Basement Apartment With 3 Bedroom & 2 Full Washrooms, Kitchen, Separate Entrance From The Backyard & Separate Laundry, Pot Lights, Laminate Flooring, Upgraded Washrooms. |
| Price | $1,799,000 |
| Taxes: | $7902.91 |
| Occupancy: | Vacant |
| Address: | 21 Magical Road , Brampton, L7A 4P8, Peel |
| Directions/Cross Streets: | Remembrance Rd/ Chinguacousy Rd |
| Rooms: | 11 |
| Rooms +: | 4 |
| Bedrooms: | 5 |
| Bedrooms +: | 3 |
| Family Room: | T |
| Basement: | Separate Ent, Finished |
| Level/Floor | Room | Length(ft) | Width(ft) | Descriptions | |
| Room 1 | Main | Living Ro | 21.62 | 11.38 | Hardwood Floor, Combined w/Dining, Pot Lights |
| Room 2 | Main | Dining Ro | 21.62 | 11.38 | Hardwood Floor, Combined w/Living, Pot Lights |
| Room 3 | Main | Family Ro | 16.14 | 13.55 | Hardwood Floor, Fireplace, Pot Lights |
| Room 4 | Main | Breakfast | 14.46 | 8.56 | Ceramic Floor, W/O To Patio |
| Room 5 | Main | Kitchen | 14.46 | 10.43 | Ceramic Floor, Stainless Steel Appl, Granite Counters |
| Room 6 | Main | Office | 10 | 9.18 | Hardwood Floor, Window |
| Room 7 | Second | Primary B | 18.07 | 12.99 | Hardwood Floor, 5 Pc Ensuite, His and Hers Closets |
| Room 8 | Second | Bedroom 2 | 14.4 | 12.79 | Hardwood Floor, 3 Pc Bath, Closet |
| Room 9 | Second | Bedroom 3 | 17.02 | 10.04 | Hardwood Floor, 3 Pc Bath, Closet |
| Room 10 | Second | Bedroom 4 | 17.29 | 10.99 | Hardwood Floor, Window, Closet |
| Room 11 | Second | Bedroom 5 | 11.68 | 10.33 | Hardwood Floor, Window, Closet |
| Room 12 | Basement | Bedroom | Laminate | ||
| Room 13 | Basement | Bedroom 2 | Laminate | ||
| Room 14 | Basement | Bedroom 3 | Laminate |
| Washroom Type | No. of Pieces | Level |
| Washroom Type 1 | 2 | Main |
| Washroom Type 2 | 5 | Second |
| Washroom Type 3 | 4 | Second |
| Washroom Type 4 | 3 | Second |
| Washroom Type 5 | 3 | Basement |
| Washroom Type 6 | 2 | Main |
| Washroom Type 7 | 5 | Second |
| Washroom Type 8 | 4 | Second |
| Washroom Type 9 | 3 | Second |
| Washroom Type 10 | 3 | Basement |
| Total Area: | 0.00 |
| Approximatly Age: | 6-15 |
| Property Type: | Detached |
| Style: | 2-Storey |
| Exterior: | Concrete, Brick |
| Garage Type: | Built-In |
| (Parking/)Drive: | Private Do |
| Drive Parking Spaces: | 4 |
| Park #1 | |
| Parking Type: | Private Do |
| Park #2 | |
| Parking Type: | Private Do |
| Pool: | None |
| Approximatly Age: | 6-15 |
| Approximatly Square Footage: | 2500-3000 |
| CAC Included: | N |
| Water Included: | N |
| Cabel TV Included: | N |
| Common Elements Included: | N |
| Heat Included: | N |
| Parking Included: | N |
| Condo Tax Included: | N |
| Building Insurance Included: | N |
| Fireplace/Stove: | Y |
| Heat Type: | Forced Air |
| Central Air Conditioning: | Central Air |
| Central Vac: | Y |
| Laundry Level: | Syste |
| Ensuite Laundry: | F |
| Elevator Lift: | False |
| Sewers: | Sewer |
$
%
Years
This calculator is for demonstration purposes only. Always consult a professional
financial advisor before making personal financial decisions.
| Although the information displayed is believed to be accurate, no warranties or representations are made of any kind. |
| HOMELIFE/MIRACLE REALTY LTD |
|
|
%20Edited%20For%20IPRO%20May%2029%202014.jpg?src=Custom)
Mohini Persaud
Broker Of Record
Bus:
905-796-5200
| Book Showing | Email a Friend |
Jump To:
At a Glance:
| Type: | Freehold - Detached |
| Area: | Peel |
| Municipality: | Brampton |
| Neighbourhood: | Northwest Brampton |
| Style: | 2-Storey |
| Approximate Age: | 6-15 |
| Tax: | $7,902.91 |
| Beds: | 5+3 |
| Baths: | 7 |
| Fireplace: | Y |
| Pool: | None |
Locatin Map:
Payment Calculator:

